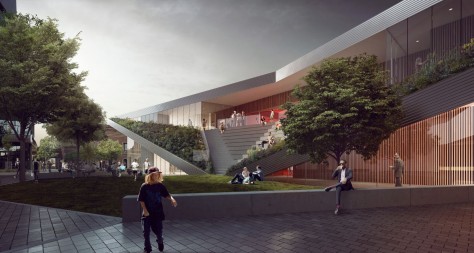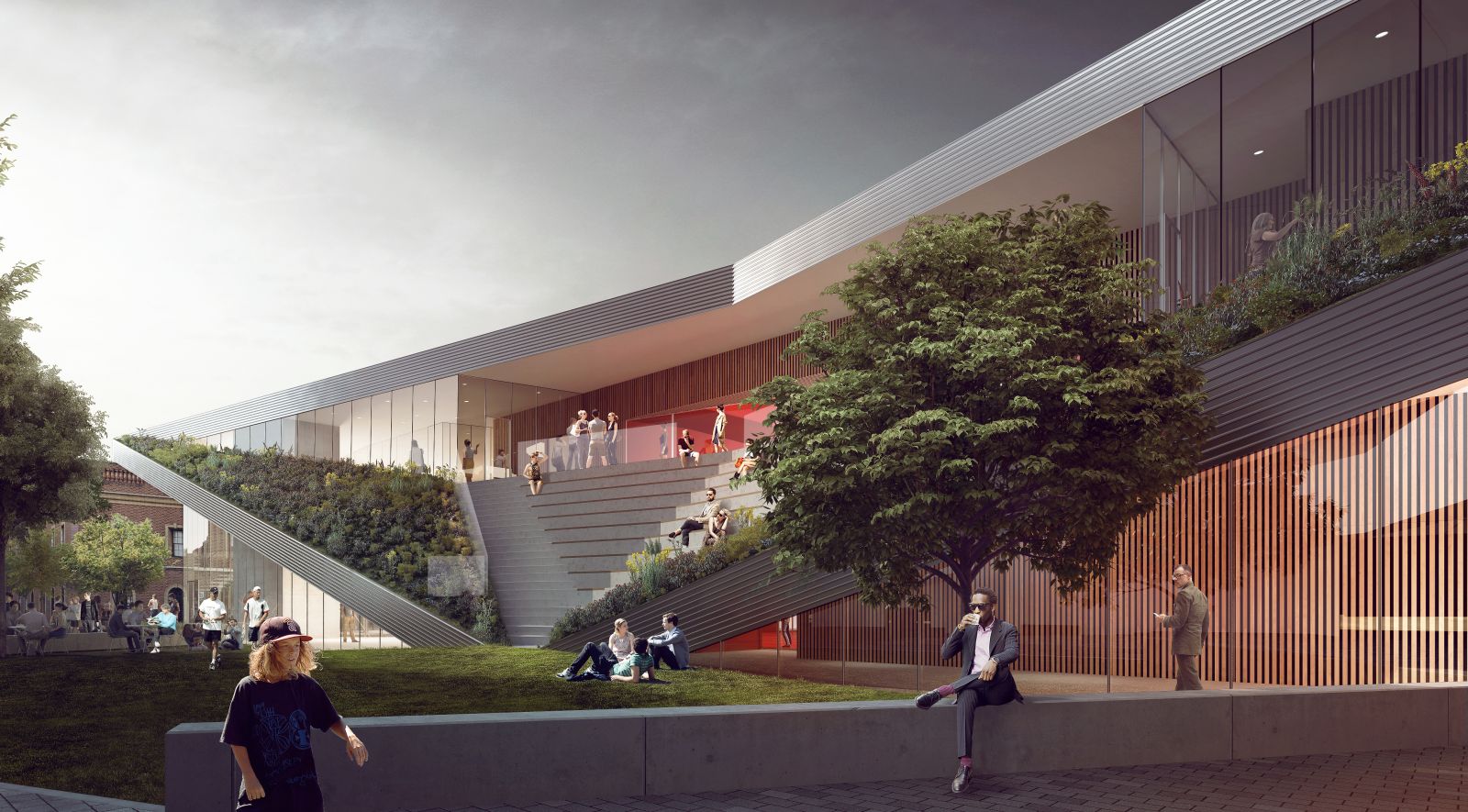
The UniSA Great hall is the new hub for students and staff of the University of South Australia (UniSA). It is a multifunctional building, being as a center for UniSA sports, a graduation and exam venue, and a space for University functions and events.

The Great Hall will be a one-stop shop for students and the local community, featuring a sports complex, swimming pool and facilities for graduations, exams, corporate and cultural events.

The main component of the building is a multipurpose hall that can be transformed from a two basket court sports hall into a graduation and event space for up to 2000 people.

The building also holds a pool, gym and fitness spaces, a flexible lobby area, as well as versatile function spaces for University lectures and gatherings. This will be a project that will transform on-campus life facilities for students to celebrate University life, milestones and achievements. Source by Snøhetta.

Location: Adelaide, Australia
Architects: Snøhetta
Local architect: JPE Design Studio
Client: University of South Australia
Area: 7 000 m2
Year: 2015
Status: Under construction
Images: Courtesy of Snøhetta

