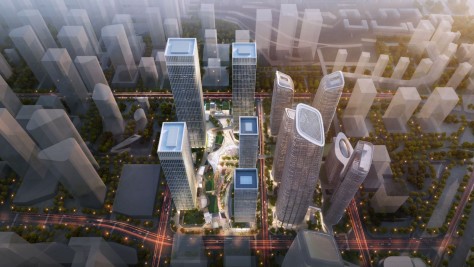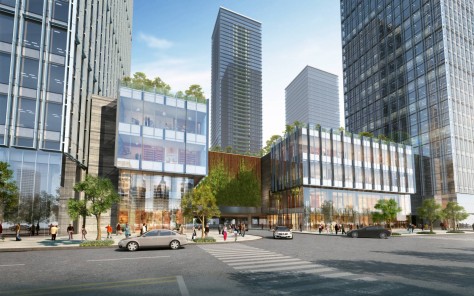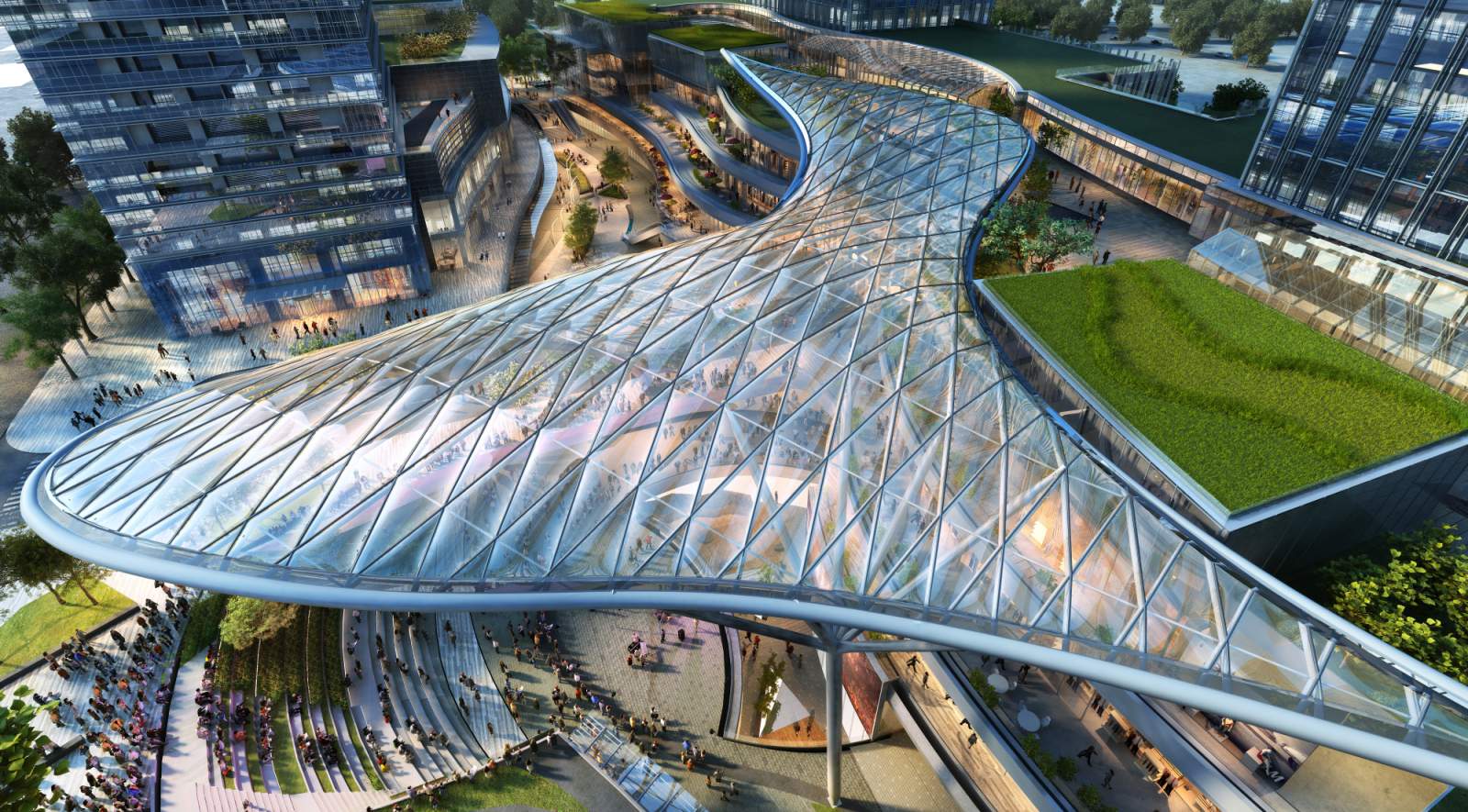
Benoy has revealed its design of the future China Resources Land (CRL) Qianhai Centre in Shenzhen. The development will form a core part of the highly publicised Qianhai special economic zone. As Masterplanner and Retail Architect, Benoy has challenged the status quo of a traditional finance district by creating a multi-layered active city environment for the commercial scheme.

Located in the centre of Qianhai, the development sits within ‘Neighbourhood 2’ of the district. With a vision to transform the district into the ‘Manhattan of the Pearl River Delta’, Qianhai itself is expected to attract $45 billion in future investment. Benoy’s masterplan for the 54,000m2 site aims to create an active 24hr destination and develop the plot to its fullest potential. The scheme will feature a four-storey podium including a basement retail level which will connect to five towers comprising commercial offices, a 5-Star international hotel and serviced apartment residences.

Enlivening the heart of the development, and, in turn, the wider district has been a key consideration of the design. As such, Benoy has carved two main spines through the development to create a lively internal streetscape. The ‘Financial Valley’ and the ‘Green Belt’ thoroughfares open up the podium to create an interconnected environment from the sunken basement levels up to the roof garden on Level 4.

Chao Wu, Benoy Director explains, “These open-air spines bring the development to life with their fluid form which is accentuated by landscaping, terraces and an eclectic mix of spaces. The design gives human-scale and creates a recreational experience and personality for the emerging financial zone.” At the intersection of these internal streets sits the focal point of the scheme – a large, vertically and horizontally connected outdoor event space. This outdoor entertainment area has been designed for year-round enjoyment with a monocoque steel canopy featuring ETFE material.

A modern theatre and art gallery have been strategically positioned nearby to support the events programme, reiterating the commitment to inject art and culture into the commercial precinct. “This development needs to serve both the living and working needs of the surrounding community. We wanted to create a model which functions as a recreational realm bustling with activities and different environments to form a centrepiece for the wider commercial masterplan,” commented Chao.

The development has not ignored its identity within the financial district with the architectural language respecting both functions of the scheme. The lively designs along the interior spines of the development have been complemented by the formal and clean lines of the street-facing façades which reference the corporate nature of the district. Following the vision of the district, CRL Qianhai Centre promotes a strong integration of public transport and a multi-layered pedestrian-friendly environment as a Transit Oriented Development.

Three metro lines which include Line 1, Line 5 and the future Line 11 are seamlessly integrated into the scheme. Environmentally aware, the development is targeting both LEED and China Green Building 3-Star certifications.CRL Qianhai Centre has broken ground and is due to complete construction in 2018. The development adds to Benoy’s growing portfolio in the emerging Pearl River Delta economic zone. Source and images Courtesy of Benoy.

