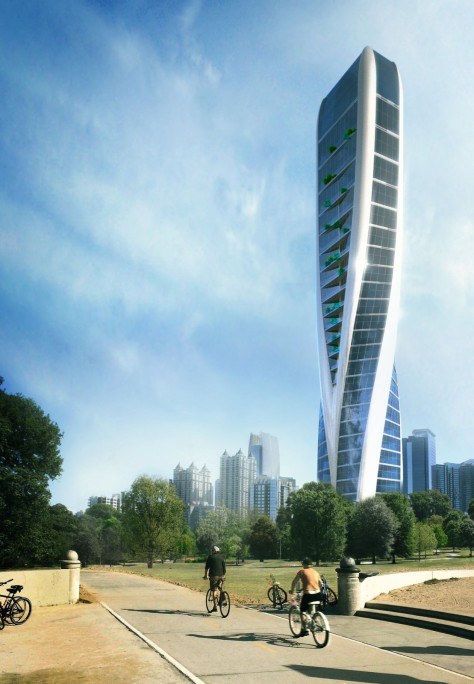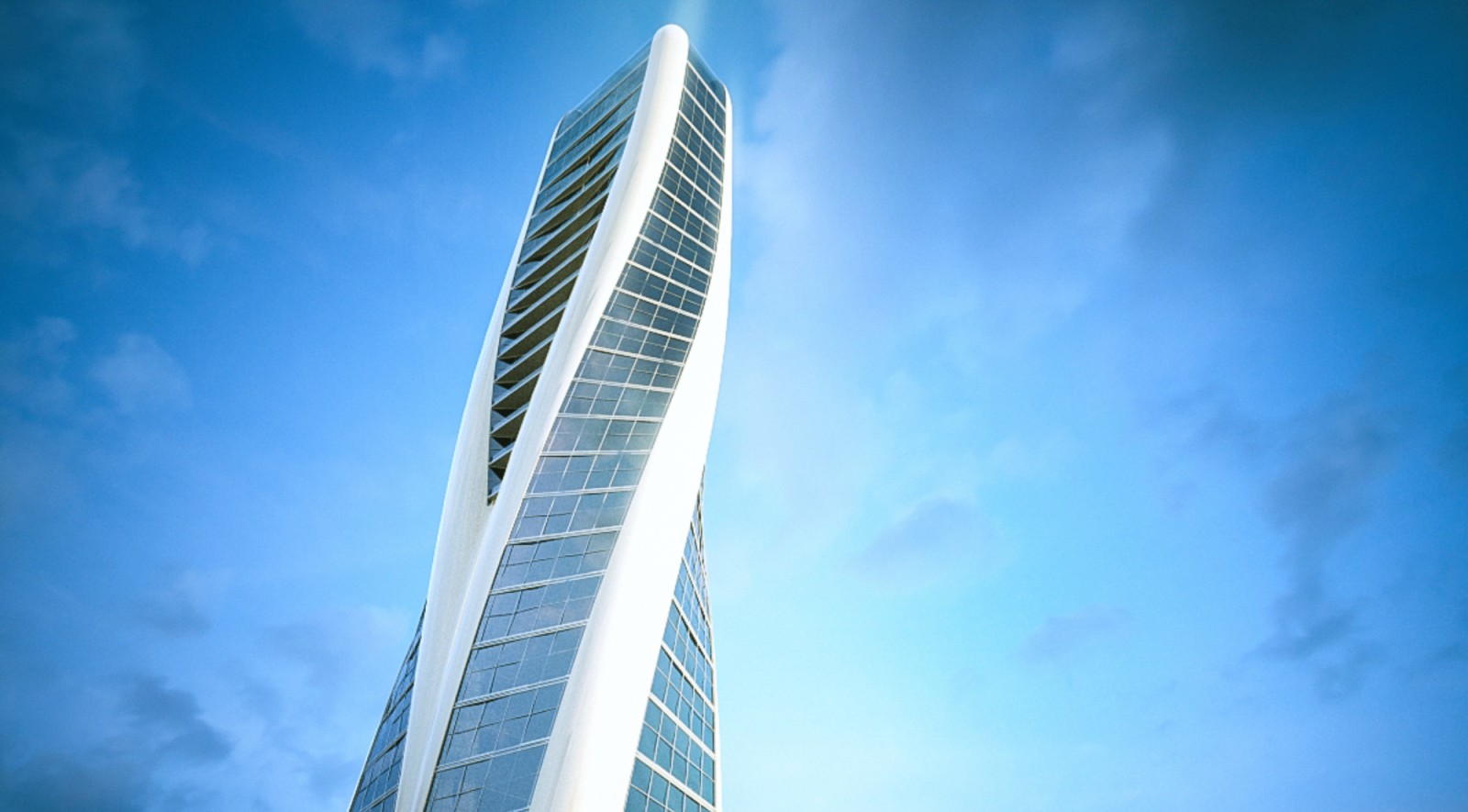
The design of the Cubitum tower is born by merging two squared twisted towers, which gave an elegant double rotated façade. The multipurpose tower hosts 25 floors with different programs.

Restaurants and commercial stores are located on the ground floor; Residential apartments are located on the other floors. The penthouse is located on the final two floors and has a 360 degree view on the whole city of Sydney.

Location: Sydney, Australia
Architects: M.A.A Architect
Project Team: Joy Alexandre Harb, Yanna Haddad
Area: 8.000 m2
Year: 2015
Images: Courtesy of M.A.A Architect

