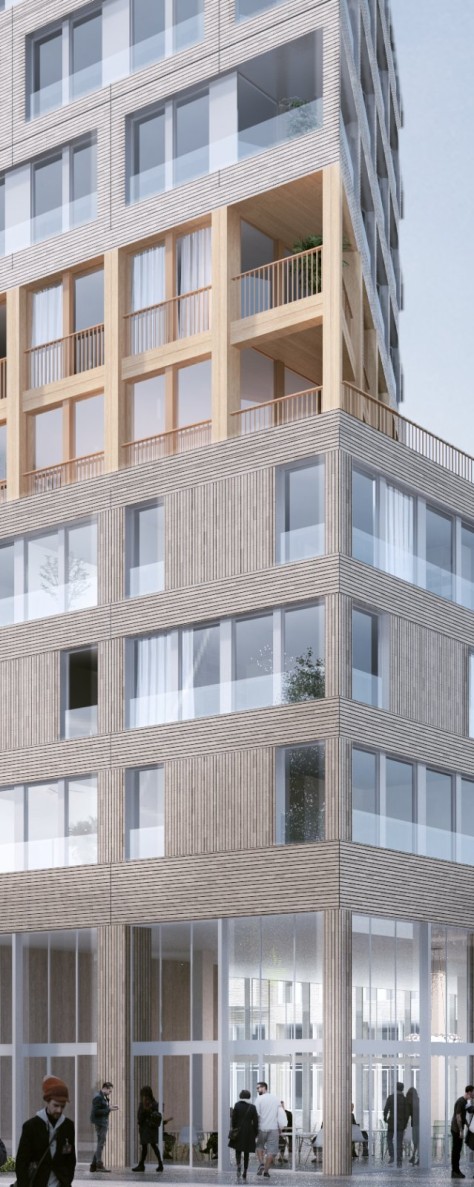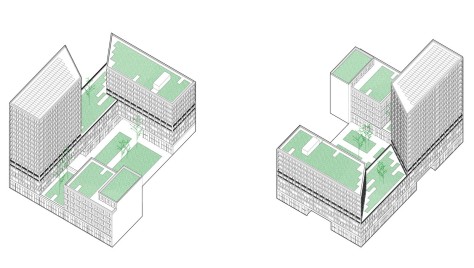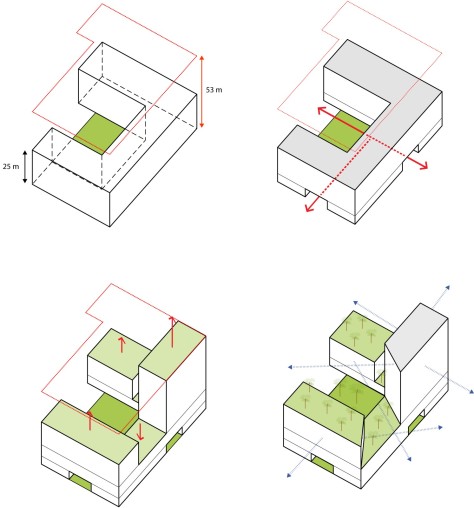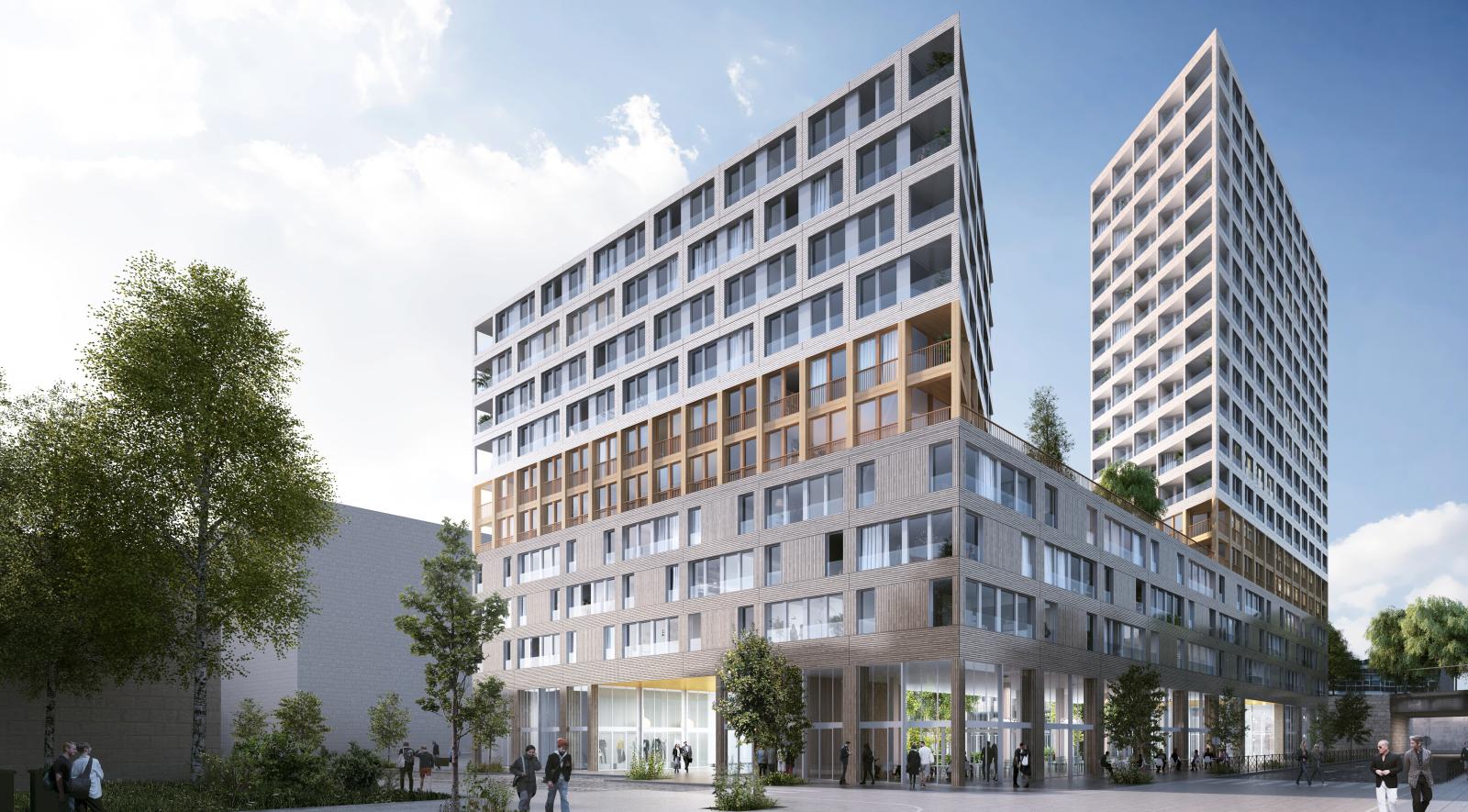
The project VP1 is part of the ZAC Bac d’Asnières urban development, located in front of the public parc called “Parc des Impressionistes” and nearby the train station Clichy-Levallois. The mixed development integrates housing and offices that are grouped in three independent volumes. Two of them integrate housing and the third one offices. Shops and commerce occupy the ground floor area. The autonomy of the three volumes is provided by the clear allocation of the vertical cores.

Thus the two towers are placed on the very edge of the block in order to benefit from the beautiful views and avoid shadow masks in the courtyard. The diagonal cut between these towers opens a dynamic perspective beyond the public park to the Seine. The diagonal give the towers a strong identity and establish a dialogue between the facades by providing transparency for the whole block. The project takes into account the specificity of the site, especially the relationship of the important views beyond the park towards the Seine as well as the changing neighborhood which persists with its industrial heritage.

Therefore we wanted to give these silhouettes, projected on the sky, a strong identity. The project is based on an organizational grid that allows any flexibility. The industrial aspect of the building structure represented also through the regular openings in the façade evokes the elegant industrial buildings of modern times in Paris that proof their intelligence through their capacities to accommodate over time different types of dwelling: duplex, lofts, loggias, gardens…

The presence of the panoramic views incites a vertical order of the volumes and rhythm of its openings. The outdoor areas of the apartments are contained within the general volume in order to allow a more intimate outdoor space and shelter. The buildings identity is reinforced by the limited choice of applied materials: brick, wood and glass. The beauty of these materials is highlighted through the constructive simplicity providing reflection, refraction and transparency. Source by AZC.

Location: Clichy-La-Garenne, France
Architects: AZC
Project Team: Grégoire Zündel and Irina Cristea, architects associates Alba BUI, Gaspard Clozel and Roland Oberhofer (competition), Partners Agence Franck Boutté Consultants
Client: COGEDIM RESIDENCE
Budget: 21,6 M€
Area: 15603 m2 – Housing /12 675 m2, Office/1850 m2,
Commerce/ 603 m2, Activity /475 m2
Year: 2015
Images: Courtesy of AZC

