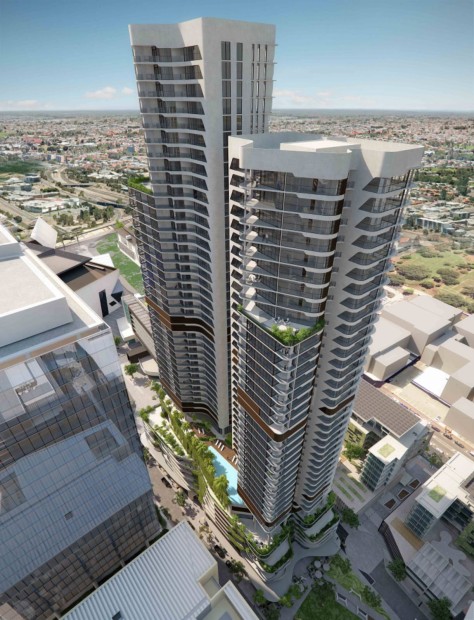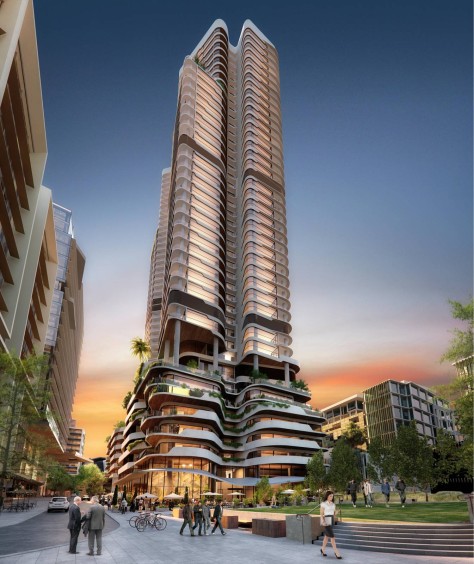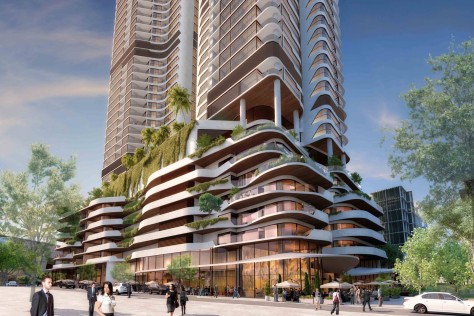The proposed Kings Square residential development presents a significant opportunity to create a landmark in a new precinct that links two districts within the City of Perth. With design by Woods Bagot, the development consists 563 apartments ranging from studios to three bedroom residences set in two towers of 42 and 48 levels respectively. The towers rise out of a podium of four to six levels that houses retail at the ground floor and car parking above; screened by apartments that overlook the landscaped civic spaces below.

The site sits amongst an overall precinct called Perth City Link which has been formed by the sinking of the Perth to Fremantle Railway Line. The site is well connected to both rail and bus transport making other parts of the city easily accessible, while at the same time placing the project into an environment that will see many visitors move between the transport hub and the Perth Arena. A mixed-use precinct, the landmark nature of the site is reflected in the physical form of the towers and the way the design responds to the public realm at its base.

Integrated retail and food and beverage edges will provide amenity for residents and visitors alike. It is this critical mix of day and night population that is envisaged to bring a vibrant urban atmosphere to the city. The towers are set back from the public realm on the three street frontages. Towards the podium, a cascading façade design features amplified shelves or ledges used to define the podium heights. The overall aesthetic of the two buildings incorporates a curvature that is decidedly different from its commercial hard edged curtain walled neighbours.

This form is reinforced by accentuating the floor banding as slab edges and is sinuously enhanced by allowing the floor expression to flow into a deeper or wider element around the building. Reinforcing visual continuity, the design manages practical solar impacts by providing shade to the north facades and more solid elements to the east and west. The project has been harmonised within the public space as if it were an integral part of the landscape. The project is due for completion in 2018. Source by Woods Bagot.

Location: Kings Square, Perth, Australia
Architects: Woods Bagot
Client: Seven Group Holdings
Area: Site 6910m2
Gross Floor Area: 92,750m2
The Project includes: 563 apartments, 506 car parking spaces, 500m2 retail
Images: Courtesy of Woods Bagot

