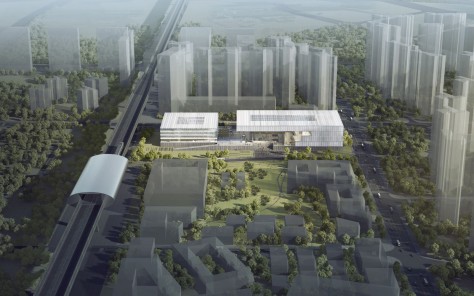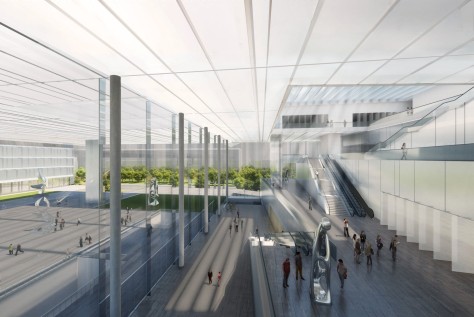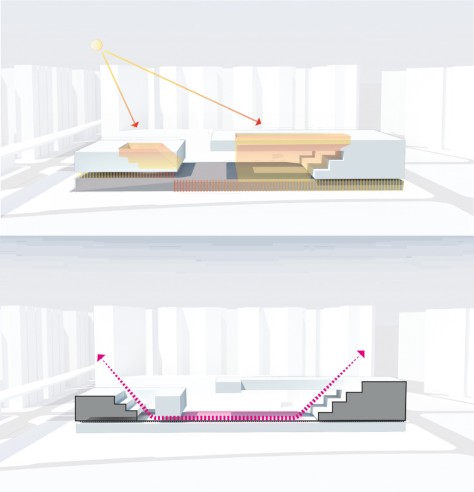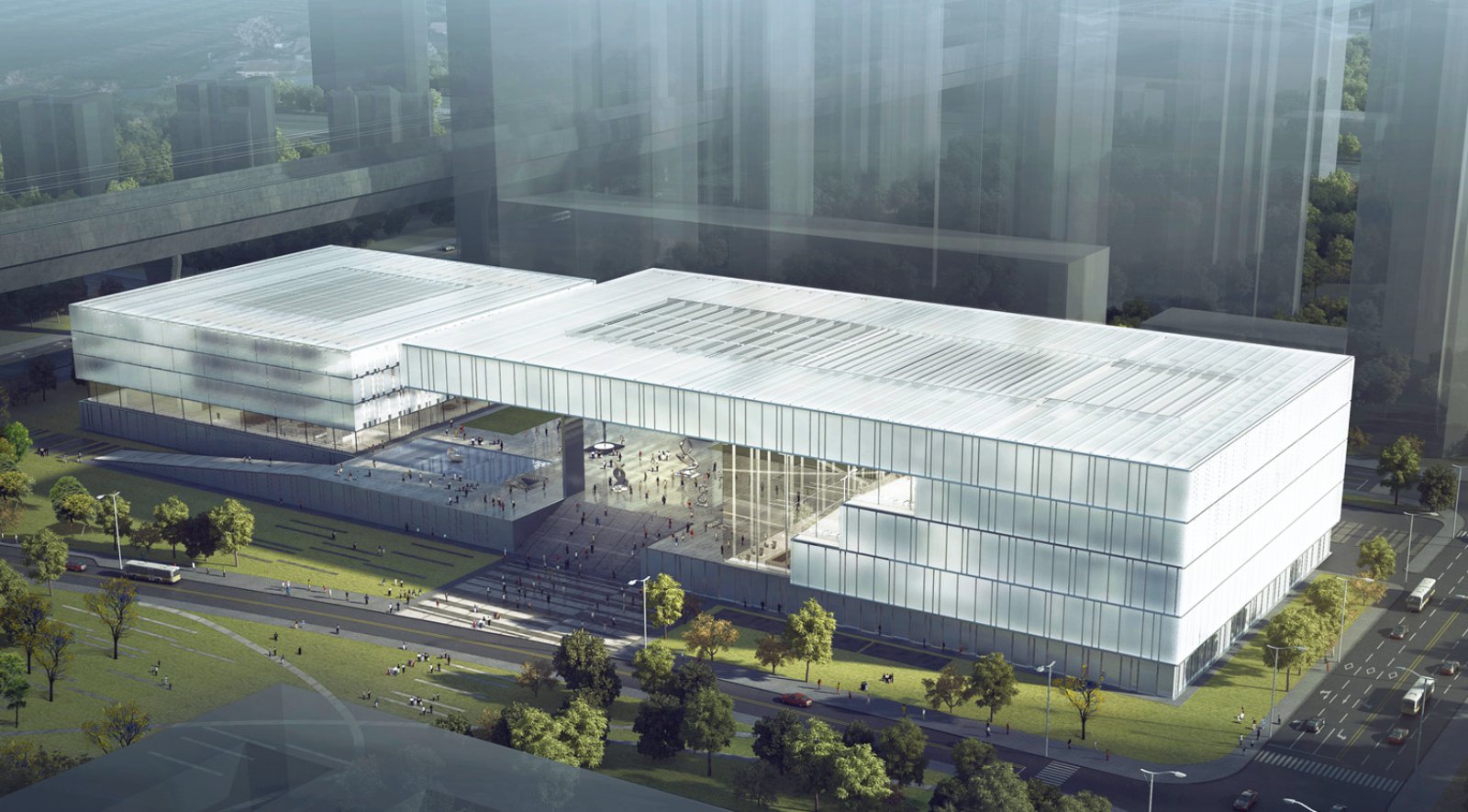
The design by KSP Jürgen Engel Architekten International for the new Shenzhen Art Museum and Library complex was awarded 1st prize, thus successfully winning the final round, which included designs by Steven Holl Architects and Mecanoo. Other contenders included teams of Chinese architects, as well as OMA (Rem Koolhaas) and Baumschlager Eberle.

The design by KSP Jürgen Engel Architekten consists of three elements, which together form an ensemble: an art museum, a library and archive, and in the middle a public space, the ‘Culture Plaza’. A stone podium some six meters high forms the base of the museum, library, and plaza. The main concept behind the design was to create a space that brings together art, culture, and an urban environment – a space where people and culture are encouraged to interact.

The Museum of Modern Art has different-size spaces, in which art can be displayed across an exhibition area that covers approx. 15,000 m² and extends over no less than three levels. Visitors to the museum can take staircases and escalators to the top.

Terraces set back such that they resemble a cascade make it easy to find one’s way around the building, and at the same time afford a spectacular view of the ‘Culture Plaza’ and the city. The library, whose footprint, like that of the museum, measures 80 x 80 meters, features a four-storey reading room with approx. 1,000 desks and a large skylight that floods it with natural daylight. The archive is located in the podium and on the basement levels.

In addition to the podium and the plaza, the museum roof, which projects approx. 66 meters, and the uniform facade material (matt glass) help underscore the coherent character of the ensemble. For reasons relating to thermal properties and building physics, the inner layer of the facade is solid, so as to prevent the sun heating the building up.

With 12 million inhabitants, the metropolis of Shenzhen is well on the way to assuming a pioneering role not only economically but with regard to culture as well. “Shenzhen, the Culture-Based City”, the slogan the government coined as long ago as 2003, and the fact that in 2009 Hong Kong’s neighboring city was the first in China to become a member of the “UNESCO Creative City Network”, underscore its clear ambition.

In this context, the construction of the new art museum and library in the district of Longhua is not only of functional, but also of highly symbolic significance, representing as it does a firm example of how the strategy of also making Shenzhen a creative and cultural center is actually being implemented.
Shenzhen is located in the south of Guangdong Province (southern China) and immediately borders Hong Kong. On account of its status as a special economic zone it is one of the fastest growing cities in the world.

Shenzhen is home to some of the most successful Chinese high-tech companies, as well as to the world’s largest electronics manufacturer Foxconn, which, among other things, makes products for Apple and parts for Sony, Nintendo and Hewlett-Packard in what is known as “iPod City”.Source by KSP Jürgen Engel Architekten.

Location: Shenzhen, China
Architect: KSP Jürgen Engel Architekten International
Developer: Shenzhen Art Museum, Shenzhen Library
Load-bearing structure: Weiske + Partner GmbH, Stuttgart, Dr.-Ing. Ulrich Breuninger
Energy concept: Office for Sustainable Built Environment
Engineering: (OSBEE) GmbH, Dr. Dirk Schwede, Stuttgart and Energydesign, Shanghai, China Facilities Library and art museum
Height (above-ground): Museum approx. 36 m (incl. podium), library approx. 27 m (incl. podium)
Dimensions (L x W): Museum and library approx. 80 x 80 m
GSA museum: approx. 37,200 m2
GSA library: approx. 36,800 m2
GSA total: approx. 74,000 m2
Competition: November, 2015, 1st prize
Year: 2015
Images: Courtesy of KSP Jürgen Engel Architekten

