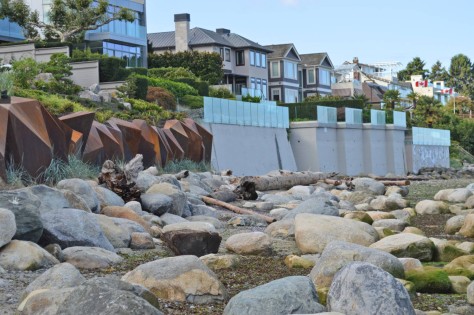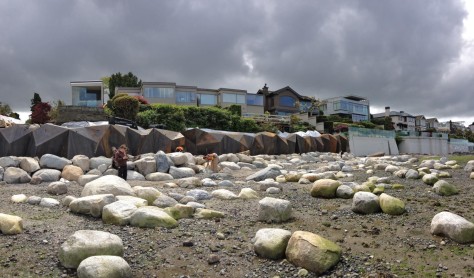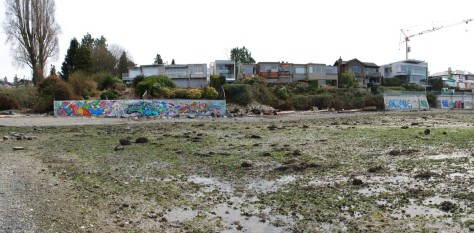
Paul Sangha has created METAMORPHOUS, a corten steel sculpture designed to provide a solution to foreshore erosion for a waterfront property in Vancouver in Canada. The abstracted corten wall spans two hundred feet and in conjunction with strategic boulder placement along the foreshore, plays an integral role in dissipating wave energy and ultimately, facilitating the deposition of sand to create habitat for flora and fauna.
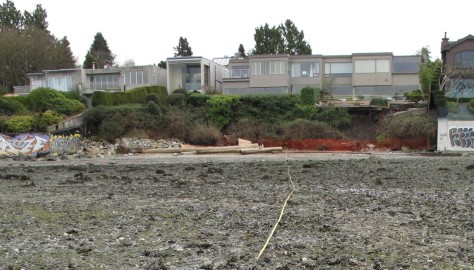
The project has fostered a huge amount of public engagement on the beach, attracting kayakers, sunbathers, beachcombers and local residents. The development and execution of the wall and shoreline enhancement illustrates the first of such an endeavor along Vancouver’s waterfront.

PROJECT NARRATIVE
This project began with the King Tides, which struck the British Columbia, Canada Coastline on December 2012. The Landscape Architecture Firm was approached by a couple to provide a solution to their Vancouver, B.C. property where the King Tides had carved out the entire bank, leaving the deck completely suspended. Previous foreshore experience had already proved that constructing oceanfront concrete walls resulted in foreshore erosion.
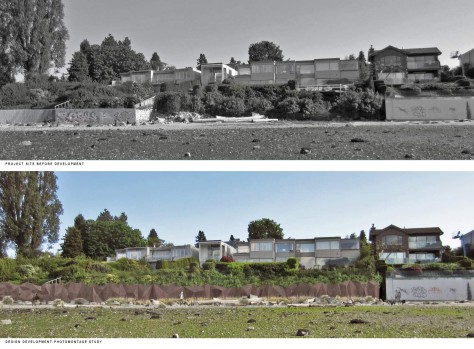
Instead of opting for this common choice, the firm took this as an opportunity to create something unique and unlike any other waterfront property in Vancouver. The firm worked with oceanic engineers to develop a solution that would not only enhance the foreshore but also deal with the retention of the bank. Using corten steel they drew inspiration from the abstraction of sandstone formations seen on Saturna Island in B.C.
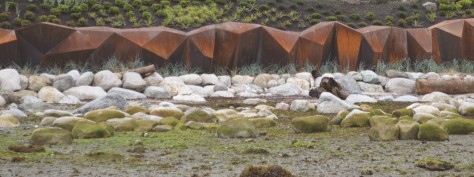
This also became the formwork on to which concrete was shotcrete, and as a result, the corten wall became an artwork that was at the same time functional. The abstracted shape of the corten, in conjunction with strategic boulder placement along the foreshore played an integral role in dissipating wave energy and ultimately, facilitating the deposition of sand to enhance foreshore and create habitat for flora and fauna. The project was executed in 3 phases with the first being foreshore work.
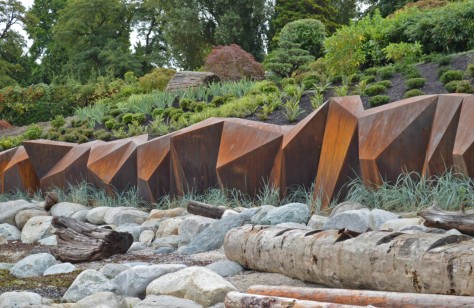
This involved an extensive permitting process and collaboration with environmental consultants, The Department of Fisheries & Oceans (DFO), Port Metro Vancouver & various departments at the City of Vancouver. Several tombola structures of natural boulders were strategically placed along the shoreline to dissipate wave energy, promote sediment deposition and create new habitat. The second and third phase involved construction of the abstracted corten steel retaining wall.

The wall initially began as an one hundred twenty foot intervention, but as the firm was experiencing the same erosion issues with the neighboring clients, they also agreed to participate in the construction of the wall. As a result, the wall now spans two hundred feet, transforming from abstracted rock forms from the west to barnacle-inspired formations towards the east. Physical and computer models of the corten steel were developed, with the computer model being fed into an automated water jet cutter in order to minimize material wastage.

This process helped to simplify the complex forms. The resulting efficiencies made costs equivalent to what would have been the cost of a series of concrete walls. Time frames for construction were limited due to tidal fluctuations so all the panels were fabricated and pre-assembled off site in the metal workshop. The wall pieces were cut in 20’ segments and transported to site for final assembly. The corten steel façade became the formwork to which concrete was shotcrete, with a vision to retain the expression of the sculptural wall long after the corten façade disintegrates.

Since its completion, the corten wall has fostered a huge amount of public engagement on the beach, attracting kayakers, sunbathers, beachcombers and local residents. Dune grasses are beginning to establish and sand is slowly depositing in the area, which has never seen a beach and has always been exposed to harsh forces of water worsened by the massive concrete retaining walls along the shoreline. The new wall has been a successful effort in addressing the functional needs of a private client by stabilizing their property and creating a landscape zone, which is now effectively usable.
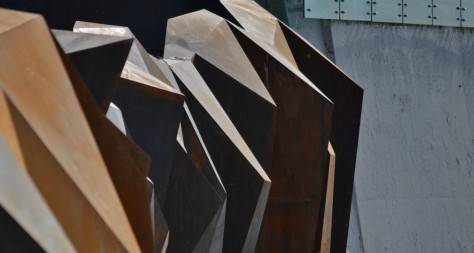
The previous unstable banks have been eliminated and the boundaries between public and private have been blurred allowing a terrain for public engagement. The development and execution of the wall illustrates the first of such an endeavor along Vancouver’s waterfront. The wall shines as an example of both functional and accessible art that is helping sculpt an identity for Vancouver’s shorelines. “We’re desperate for a form that speaks to the 21st century rather than reruns of old ideas.” This year the project received ASLA for the Honors Award. Source by Paul Sangha Landscape Architecture

Location: Vancouver, Canada
Architects: Paul Sangha Landscape Architecture
Principal: Paul Sangha
Senior Designer/Team Leader: Vikas Tanwar
Project Team: Jazmín Cedeño Orozco, Lara Davis, Tina Lu
Collaborations: Fossil Project Services – Landscape Contractors
Balanced Environmental – Shoreline & Habitat Enhancement Professionals
Drabek Technologies – Metal Fabricator
GeoPacific Consultants Ltd – Geo-Technical & Structural Engineers
Awards: 2015 ASLA HONORS & AWARDS
Year: 2015
Photographs: Tim Swanky, Paul Sangha Landscape Architecture, Courtesy of Paul Sangha Landscape Architecture

