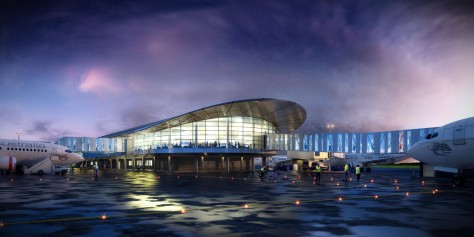Virgin’s Domestic Terminal sets a new benchmark in global aviation design

The opening of Perth Airport’s T1 Domestic Terminal for Virgin represents the next phase of Perth airport’s expansion program that commenced in 2009. One of Woods Bagot’s main goals was to ensure that the passenger route from check-in to the plane was as calm and intuitive as possible and visual clutter and the reliance on signage was reduced. Services, displays and lights have, where possible, been integrated into the building envelope. The roof of the Terminal, using a single curved geometry, is reminiscent of the aircraft forms. The overhanging eaves, with its rounded roof edges, also takes its cue from the wings and aero foil shapes.

The singular roof and building design is also intentionally directional in the outward movement of travel, making way-finding for travellers intuitive, and culminating with a dynamic 15m cantilevered roof end, as a tribute to flight and ‘taking –off’. The roof build-up was designed to meet the rigorous thermal, acoustics and weather performance requirements, utilising a double-deck methodology not typically used in Australia, which allowed for speed of installation and provided protected area for work to commence below. The coordination of services was also carried out to conceal all rooftop services in roof wells in order to keep the form of the roof as uninterrupted as possible.

The new building includes:
28 domestic check-in desks, plus check in kiosks and bag drop technology
New and extended baggage handling system
12 aerobridges, with 3 x A330-capable aircraft gates
A large Virgin Australia lounge
The project team charged with delivering the $200 million project for Perth Airport has been working solidly for almost three years to bring this state-of-the-art facility to life.
At its core, the team represent some of Australia’s leading names in the industry: Woods Bagot as lead design on the project; APP Corporation as Client Representative and Project Manager during construction; Arup who provided structural and civil engineering services; Aurecon as services consultant; and Rider Levett Bucknall (RLB) as Cost Planner.
Project Team: James Berry (Sector Leader); Richard Spencer (Aviation Specialist); Natasha Boshard (Won the project, led stakeholder engagement and project up to SD/DD); Yow Voon Choong (Façade, roof and specialist design); Patric Przeradzki (Consultant team and project leader). Source and Images Courtesy of Woods Bagot.

