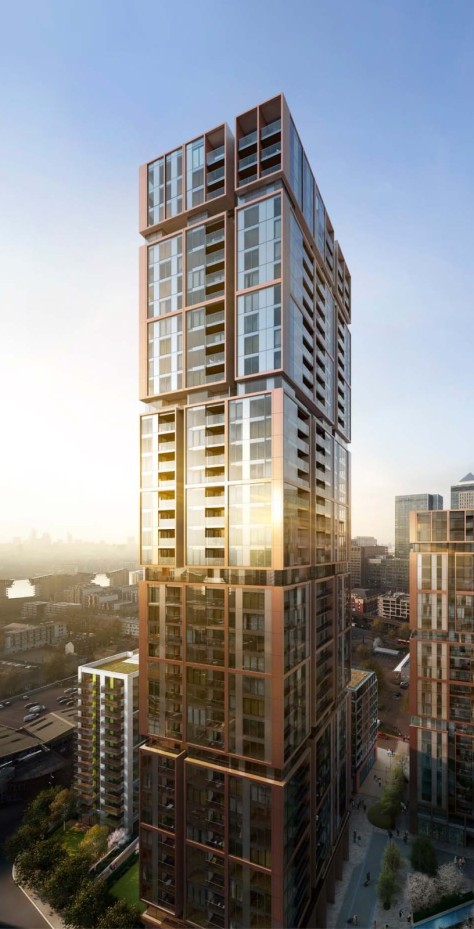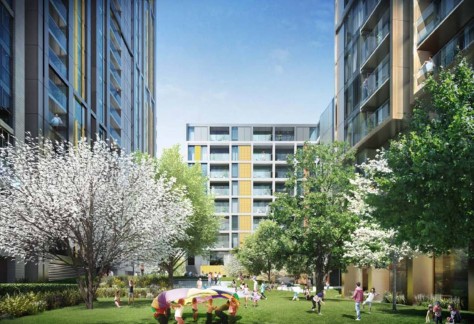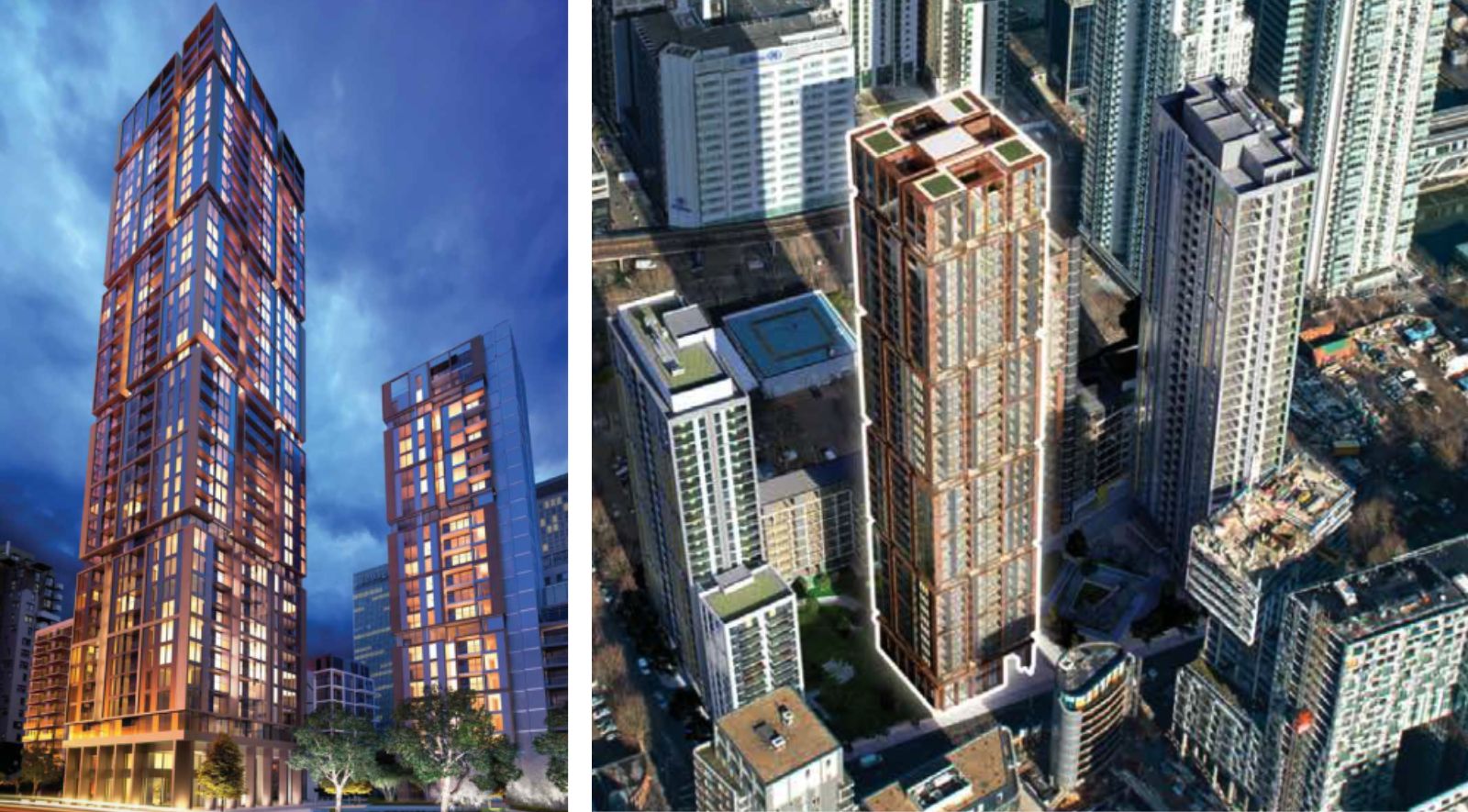
Rolfe Judd’s proposals for Harbour Central, their new high quality, residential-led mixed use development has recently been given the go ahead by the London Borough of Tower Hamlets.

The scheme for client GDL(Millharbour)Ltd is located at 2 Millharbour in the heart of the Isle of Dogs and will deliver 901 new homes of mixed tenure, across seven mixed use buildings which range in height from 8 – 41 storeys.

A mixture of 1, 2, 3 and 4 bed homes will be provided together with extensive ground floor public open space, retail, leisure facilities and a dedicated community facility.

The centrepiece of the development is defined by a 41 storey, ‘Maine Tower’ which acts as a marker building and creates the ‘front door’ to the remainder of the development.

The building is broken up vertically into 8 storey segments made up of 4 storey ‘pods’; inspired by the organic but structured form of a wheat stalk (a reference to grain that was historically stored on the site), the pods alternate in response to the floor plans creating articulation to the facades. Source by Rolfe Judd.

The Manhattan style tower will be the principal landmark at Harbour Central – a brand new 2.6 acre cosmopolitan village with bars, restaurants and green squares amongst its public realm. Source and images Courtesy of Harbour Central.

