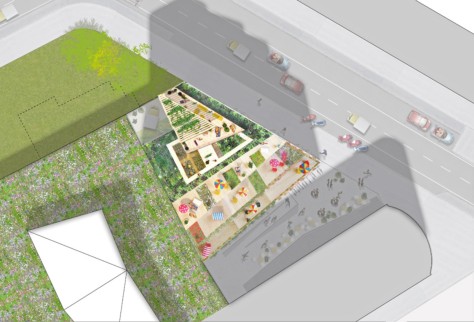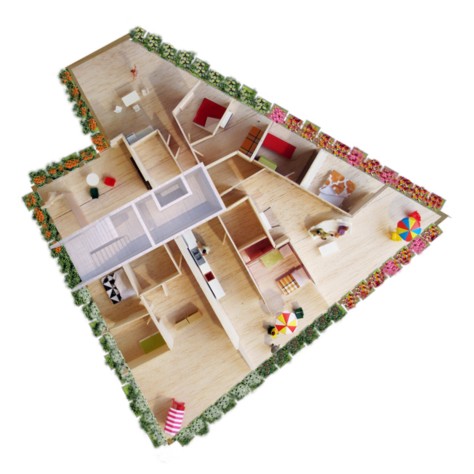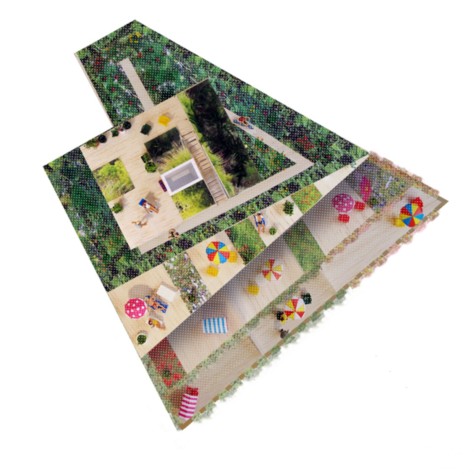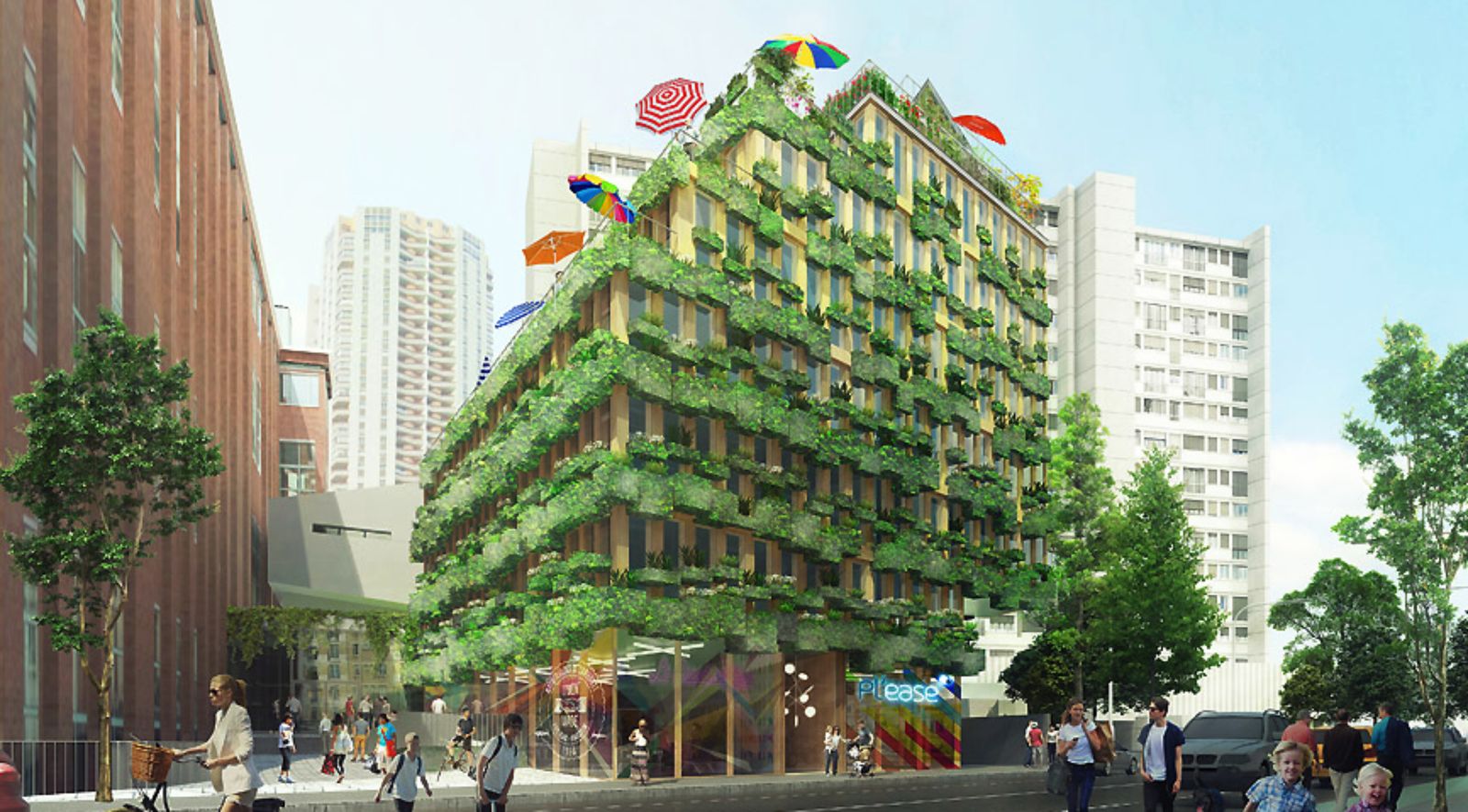
Reinventing Paris, is an architectural competition and just had its winners announced.

The scheme spans 23 sites owned by the city or by social housing agencies, Scattered across Paris 67-69, Edison Avenue, 75013 PARIS.

Winning project of the call for innovative projects “Reinventing Paris” to the site of Edison, Paris 13th.

“EDISONLITE” by Manuelle Gautrand Architecture is a WINNER of “Reinventing Paris” competition for the Edison Site, Paris 13.

Is an construction of a building of 26 homes in homeownership “custom” that is to say, co-designed with future buyers, loads zero and sold at fixed prices.

30% of the living space will be shared living spaces, such as a roof garden, a basement workshop, a shared kitchen, etc …Label Effinergie +. Source MANUAL by by Manuelle Gautrand Architecture.

For to see these buildings complete,We may have to wait years but can now be seen all proposals and the winning designs in a multimedia exhibition at the Pavillon de l’Arsenal http://www.pavillon-arsenal.com/ until May 8 2016.
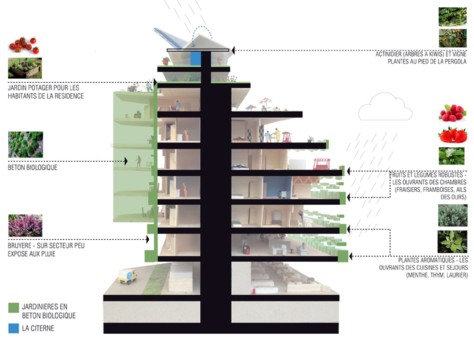
Location: Paris, France
Architects: Manuelle Gautrand Architecture
Engineering: all bodies of state: S2T engineering
Save: VPEAS
Collaborators: GrDF, ENGIE, Lafarge Holcim, Socfim, RRP, InProcess, Ubiant et Urbagri
Client: Loftissime and New Urban Functions (NFU)
Area: 2,000 m2 (SDP)
Year: 2015 contest, 2016-2017 Studies, 2018-2019: construction, delivery 2019
Images: Atelier Senzu, Courtesy of Manuelle Gautrand Architecture


