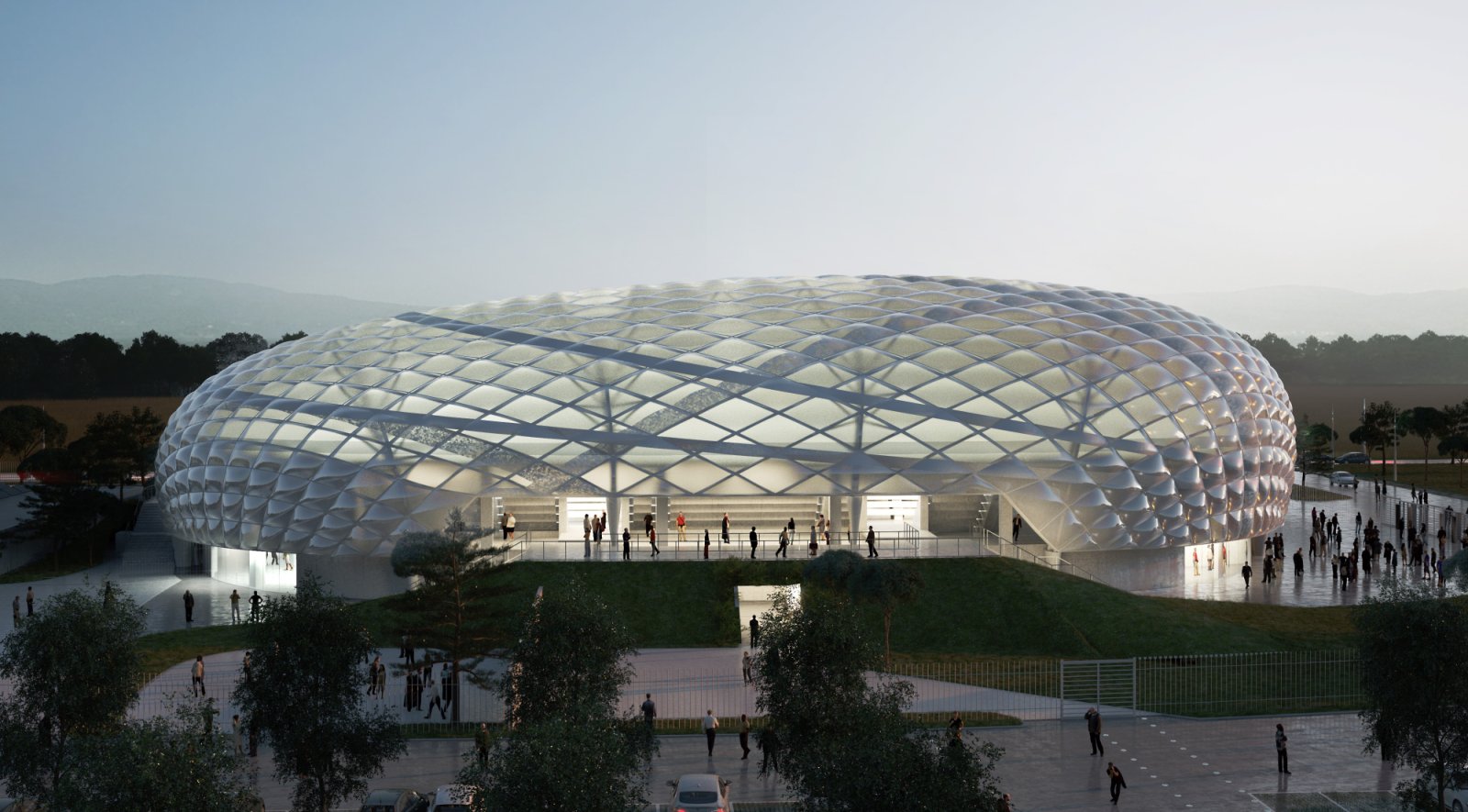
The area for the new Sports Hall of Lamezia Terme is located in a central strategic position, between the Tyrrhenian and the Ionian coasts of Calabria, along the highway n. 280 called “of the two seas.” The Sports hall, covering an area of 8,000 sqm on a site of 5 hectares, is designed for a capacity of 4,000 seats for sporting events that can be expanded to 5,000 seats at concerts, conferences and events moving through other stages that may extend to the parterre.

The project guidelines were to optimize the visibility and proximity of spectators to the playing field, the separation of accesses dedicated to the public and athletes, the functionality of the gyms and accessory spaces for everyday use as well as the energy and high acoustic performances of the building. The liquid and asymmetrical form, which is reminiscent of a local shoreline rock, was born from the idea of a lightweight structure to meet seismic requirements and an aerodynamic volume to take advantage of prevailing winds for natural ventilation.

The skew roof connects the ground between the square in front of the entrance and the surrounding embankment raised to 5 m from ground level. Thanks to a mesh net made of thin steel elements and a triple outer translucent ETFE membrane, its appearance is constantly changing under the influence of daylight and night lighting light, during the evening events. This solution, with constant pressure air pillows, maximizes natural light, reduces heat gains during summer months and heat losses in winter and thereby overall energy consumption.

The lightness of the building is also evident in the structure of the terraces, designed as closed rings, but with rampant stairways, that add a dynamic element to the composition. Accesses to the playing field are designed on the corners of the stands in order not to remove seats with better visibility and to avoid disturbing the athletes during sports performance. The interiors are designed on three main levels that horizontally divided flows and spaces dedicated to athletes and public, providing a circulation system clear and efficient.

A continuous loop route maximizes the exits and the fast evacuation of spectators after the events. The double height foyer and the upper ring are glazed and transparent so as to leave a glimpse of the activities inside the building and the view of the beautiful landscape. Regarding the master plan of the “City of Sports’, on the adjacent land, the project is based on the path of an arc facing east, which has the double function of enclosing the City of Sports and to manifest its presence outside, thanks to a multimedia screen light that Provides a strong and visible gesture in the area, that immediately becomes the icon of the complex. Source by Vittorio Grassi Architect and Partners.

Location: Lamezia Terme, Italy
Architects: Vittorio Grassi Architect and Partners
Project Team: Vittorio Grassi, Chiara Domenici (Partner), Marco Aloisini (Architect Project Manager), Cédric Lodewickx, Lorenzo Bozzini, Valdo Canepa, Walter Battaglia, Slavko Milanovic, Marco Monti, Giorgio Veronelli, Francesca Gallina, Nebojsa Jakica
Structural Engineer, Services Engineer, Fire Prevention, Health & Safety: AI Engineering srl, Turin
Local Architects: Annunziato Santoro and Pierluigi Samele
Client: City of Lamezia Terme
Gross Floor Area: 8,000 sq m
Land Area: 50,000 square meters
Contract Value: 8,500,000 Euro
Year: 2010 Competition Result 1st place
Start of Construction: 2014
Models: Arianna Trevisan
3d Visualization: Artefactory Lab Paris
Images: Courtesy of Vittorio Grassi Architect and Partners

