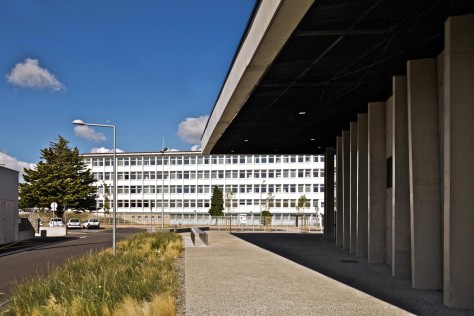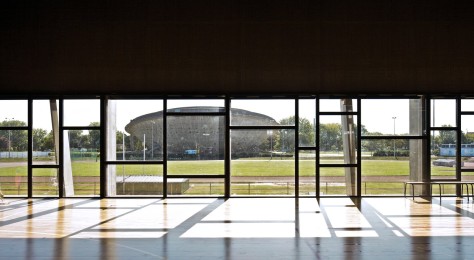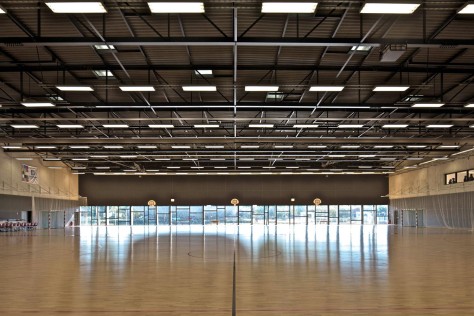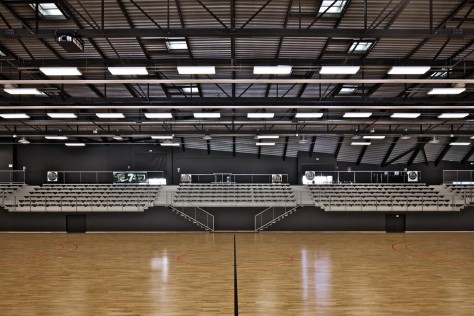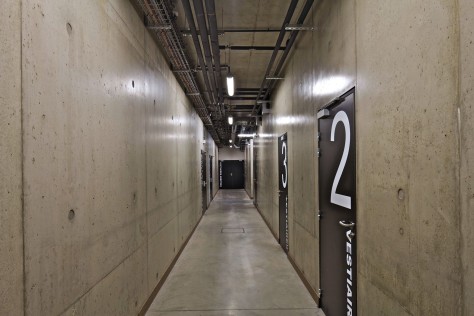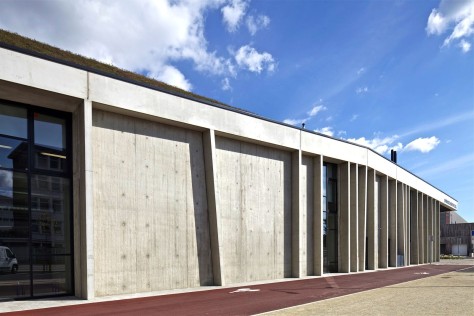
This sporting facility forms a continuity with the architectural heritage already present on the site of the Saint Nazaire sports centre.

Made entirely of raw concrete, with large irregular plate glass windows, the gymnasium symbolises the desire to create generous volumes as a function of their internal use.

Despite being an imposing project, it finds lightness in its canted walls and the thickness of the outer shell.
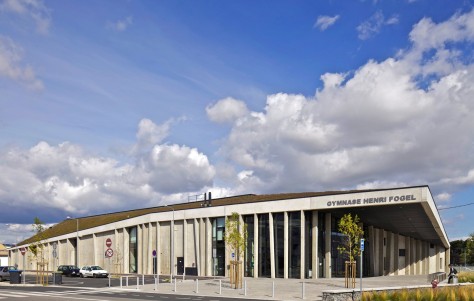
Two optical illusions have been created thanks to the variation of the roof tip and the repetition, between shade and light, of the posts that encircle the edifice.

A vegetalised roof has been added to create artificial relief, directly modelled in relation to its immediate context.

Inside, extensive terraced seating opens onto an exceptionally large playing surface that can accommodate two handball courts, with no load bearing element for more than 2,200 m² of wooden flooring.
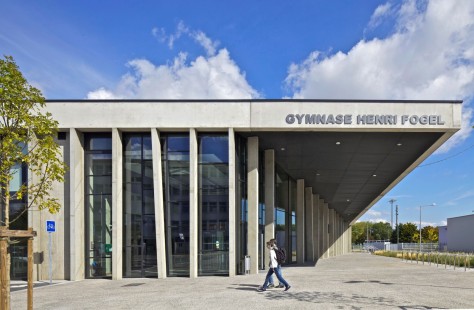
The roof, with its random perforations, lets natural light into all the playing areas. Source by Christophe Rousselle Architecte.

Location: 21 bis avenue Pierre de Coubertin, 44600 Saint Nazaire, France
Architects: Christophe Rousselle Architecte
Project Manager: Matthew Janmot, Noari Yamazoe (project)
Technical Design Office: Berim
Concrete Structure: Keel
Metal Structure: David Workshops
OPC: AIA management
Control Office: Socotec – St Nazaire Agency
Acoustic study office: Development Signal
Coordinator SPS: Cobati
Insert: Carene
Geotechnical – ground study: Kornog companies
Earthworks – Structural Work – metal structural: KEEL CN / Workshops David
Cover – green roof – tightness: SEO
External joinery – closures: Mirrors West
Joinery inland: Perrin
Partitions – dubbing – suspended ceilings: Jugeur Atlantic
Flooring – earthenware: Rossi
Elevators devices: CFA
Plumbing – Health: FEE
Heating – Ventilation: Blandin / SNEL Oceane
Electricite cfo / cfa: Fauche
Sports facilities: Marty Sports
Sports floors: Sportingsols
Client: City of Saint-Nazaire
Area: 2750 m2
Budget: € 4.1 million
Year: September 2015
Photographs: Philippe Ruault, Courtesy of Christophe Rousselle Architecte
