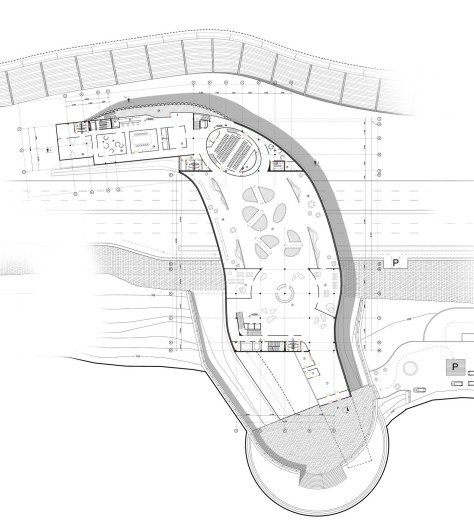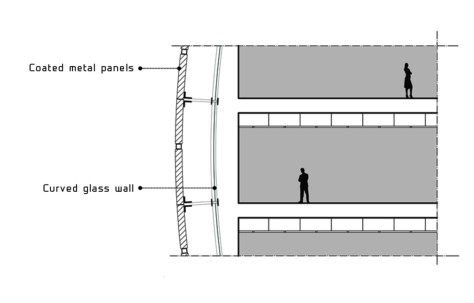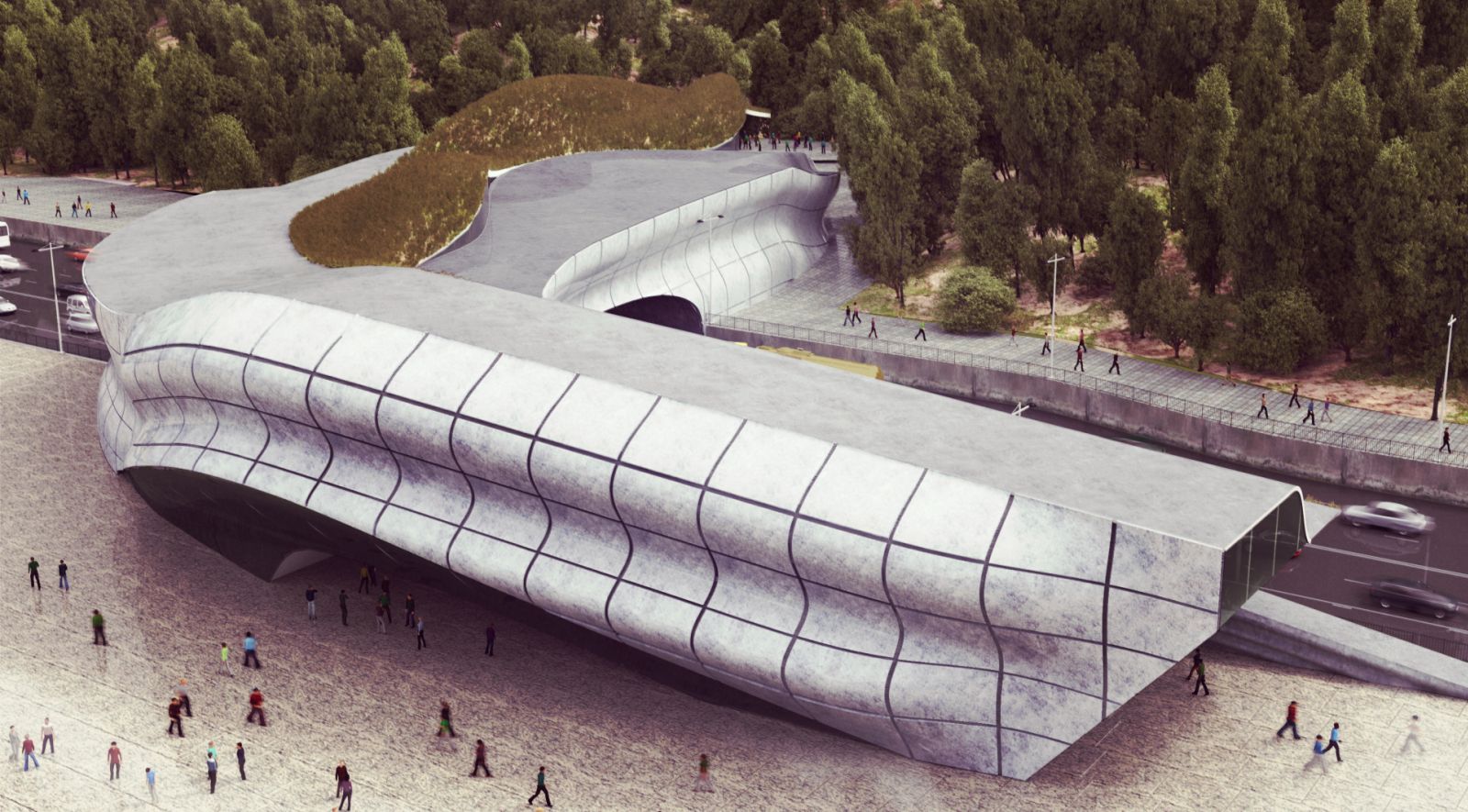
A major factor of the design is the site and the building as site. The building is a fluid extension of the ground from which it grows. Moreover, it grows- in part.
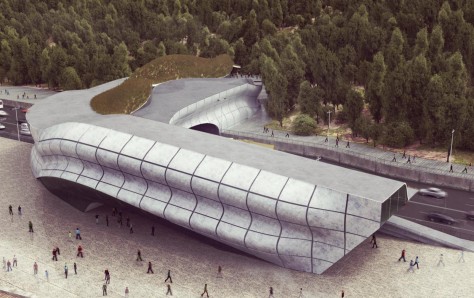
A dual layer is created as a walkway of one side of road to the city quay that is cutted out of pedestrian pass, enabling visitors to walk over the building as well as through it.

This project is also about democracy. It is a building for the people – for the people of Kiev, for cultural visitors and for tourists. A building for culture and leisure defines the boundaries between public space and highway.
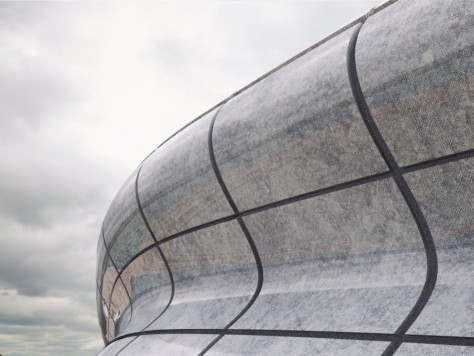
A simple and organic gesture creates a topographic form that blends into landscape making a fluid and natural relationship between inside and outside – people move over as well as through the building.

The site also steps downward, towards the water. A dual course of steps walks down to the water line of the river Dnipro- that varies with the tide.
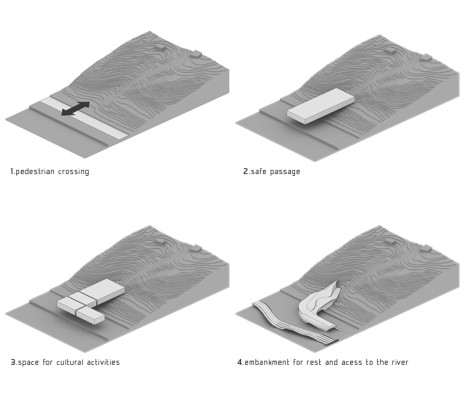
The basic material of the manufacturing process was a series of flat panes of 15mm thick metal. Moulds were made out of steel rods contoured to the precise double-curved shape of each panel.

Then a 10mm thick glass pane was made pliable with heat and laid over the contoured bed as an underlay to smooth out bumps and imperfections. Each panel was unique in its sculptural form.Source by Taras Kashko

Location: Kiev, Ukraine
Architect: Taras Kashko
Function: Public, Culture, Transportation
Exterior Wall: Glass curtain wall, Aluminum panels
Area: 12760 m2
Year: 2016
Images: Courtesy of Taras Kashko



