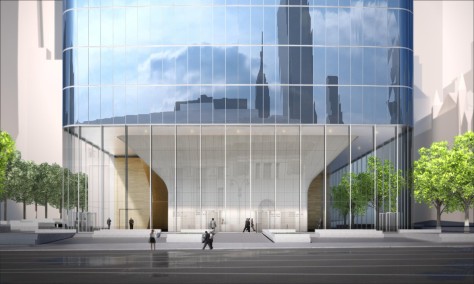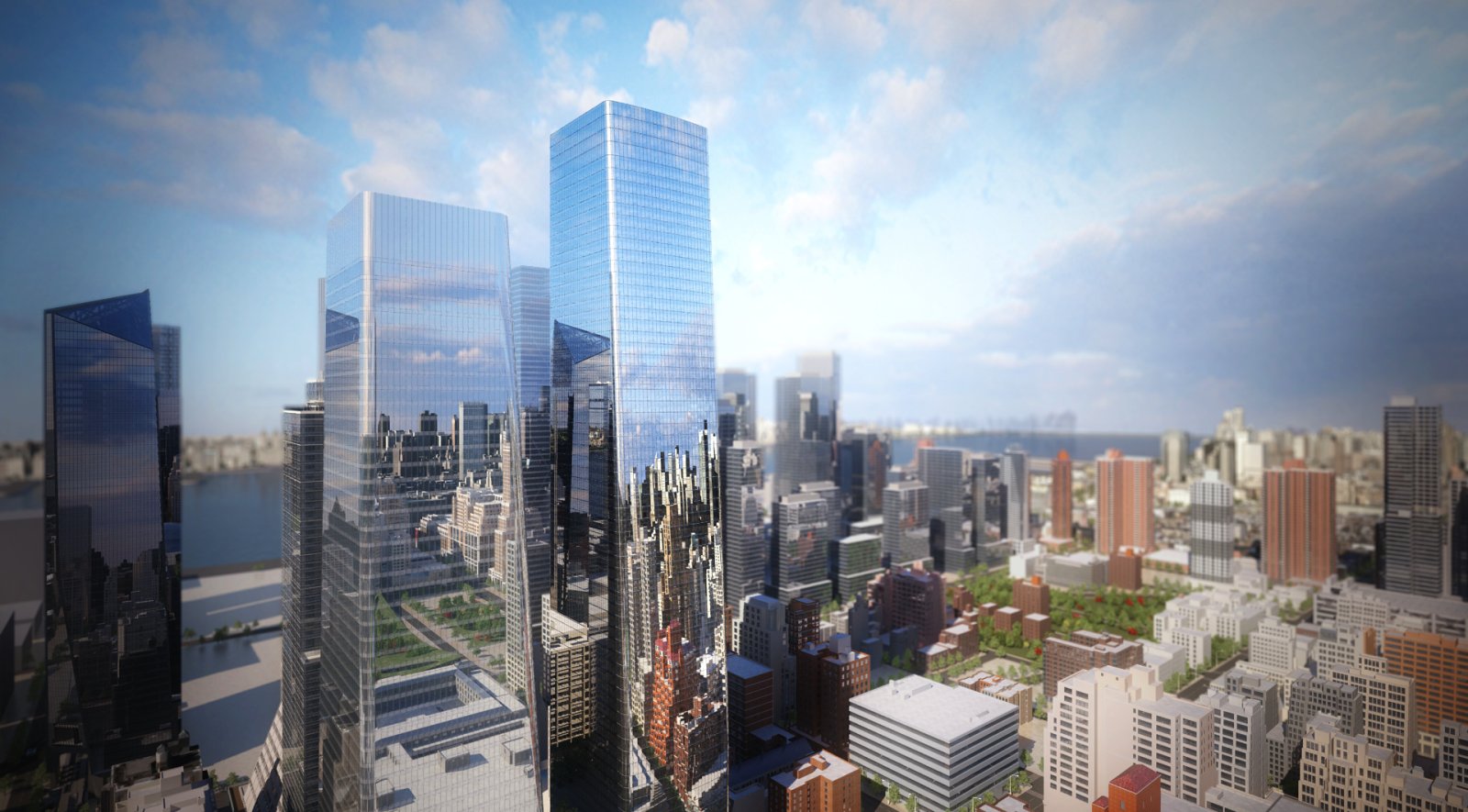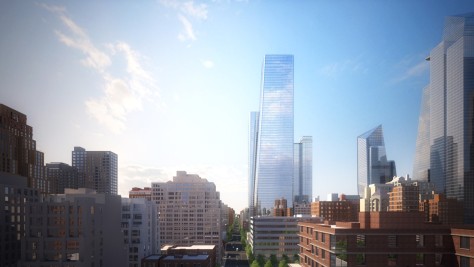
Brookield Property Partners’ Manhattan West is a new 5-million-square-foot development symbolizing the renewal of the previously undeveloped Far West Side of Manhattan.

Designed by SOM, the project consists of two 2-million-square-foot oice towers, a residential tower with 844 units, 225,000 square feet of retail and dining amenities, and two acres of public open space.
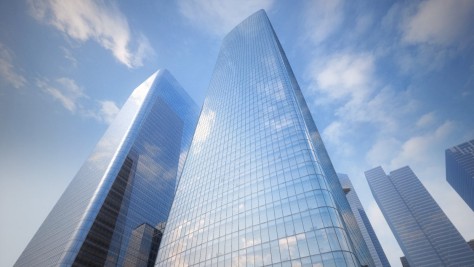
Bound by Ninth and Tenth Avenues, as well as West 31st and West 33rd Streets, Manhattan West is the vital link between the Midtown business district, the Penn Station complex, the gateway to the Hudson Yards district, and the north end of Chelsea.
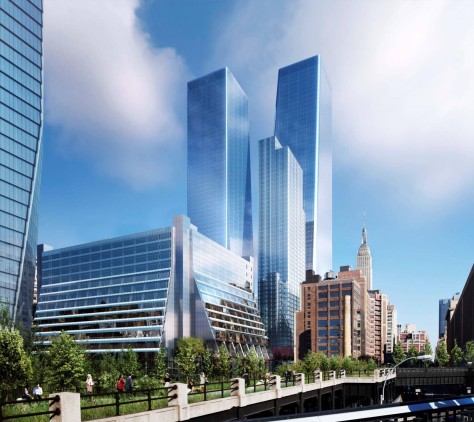
The master plan for these two full city blocks is organized around a series of distinct public open spaces. These will provide unique areas for repose andcontribute to a dynamic pedestrian streetscape, connecting Moynihan Station to the far West Side of Manhattan by means of a walkable West 32nd Street extension.

The development was made possible by the construction of a 2.6-acre platform that covers active rail tracks connecting Penn Station to New Jersey and Upstate New York.

Two elegantly inlected oice towers form the gateway to Manhattan West’s central open space. These towers will stand as new landmarks on the West Side of Manhattan. Additionally, a residential tower on the southwest portion of the site will serve as a 24-hour anchor for the neighborhood.
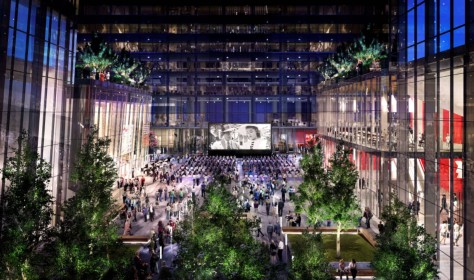
SOM designed the master plan and is the architect for all three towers, collaborating with SLCE Architects on the residential component of the project. James Corner of Field Operations is the landscape architect. The oice towers are targeting LEED® Gold certiication. Source by SOM.

Location: New York, USA
Architects: SOM
Anticipated Completion: TBD
Site Area: 214,000 ft2
Project Area: 5,000,000 ft2
Number of Stories: 67
Building Height: 995 ft
Year: 2015
Images: SOM, ATCHAIN, Millerhare, Courtesy of SOM
