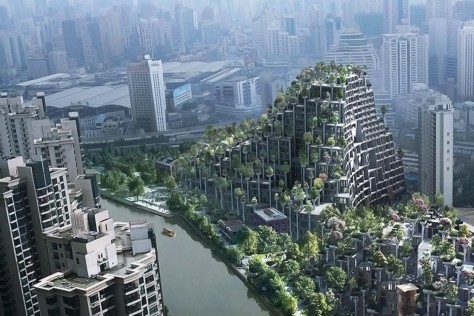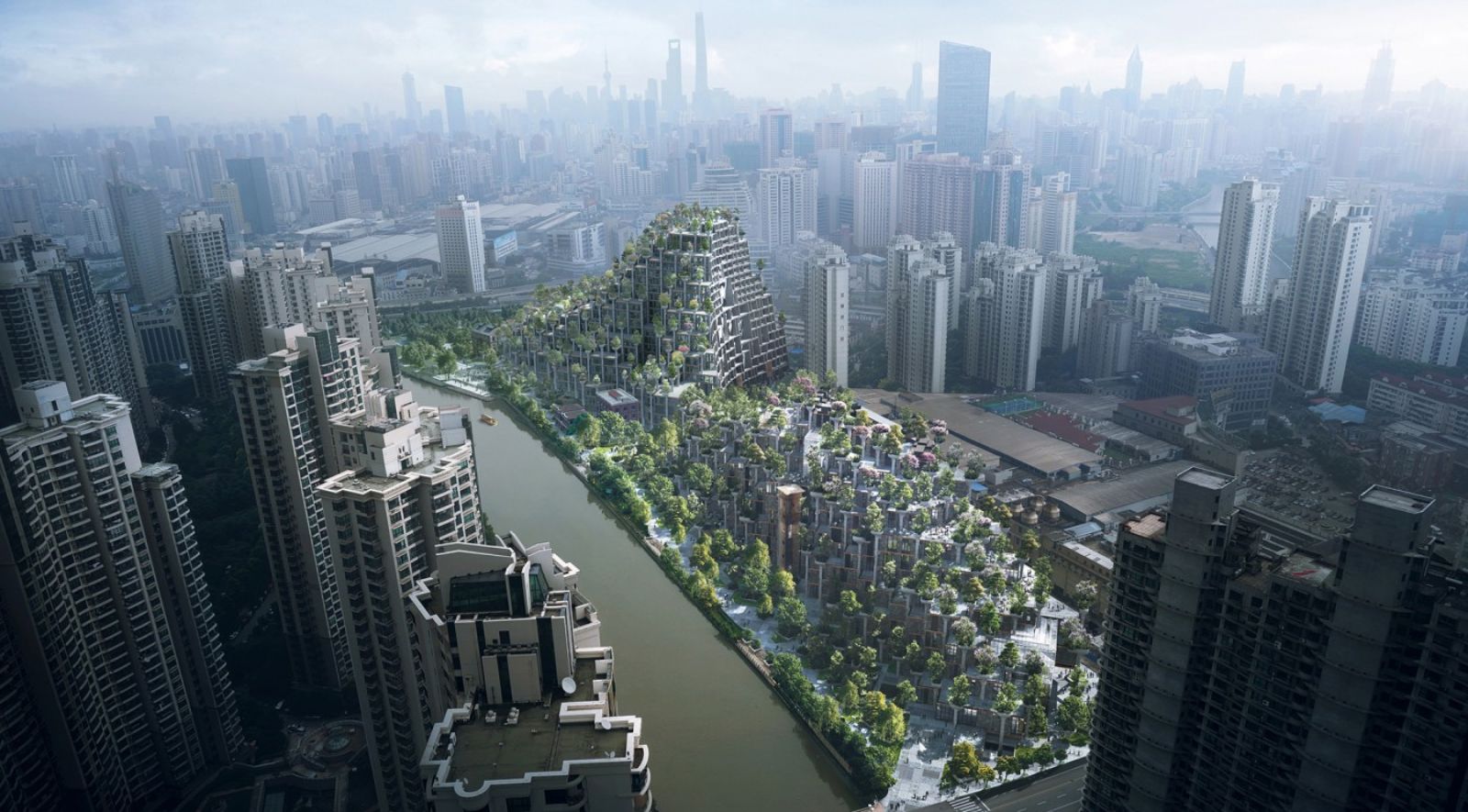
Following the success of the UK Pavilion, the studio met with a developer who had a 15 acre site next to Shanghai’s main art district, M50.

The site sat next to a public park and was split over two plots separated by a narrow strip of government land and incorporated several historic buildings. The brief was to create a new 300,000 square metre mixed-use development within a residential area, surrounded by concrete towers on three sides.

Conceived not as a building but as a piece of topography, the design takes the form of two tree-covered mountains, populated by approximately one thousand structural columns.

Instead of being hidden behind the façade, the columns are the defining feature of the design, emerging from the building to support plants and trees. Source by Heatherwick studio.

