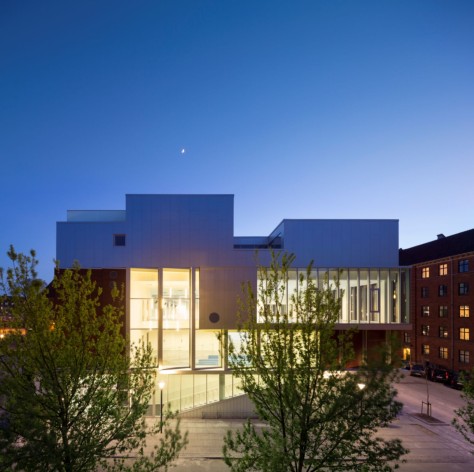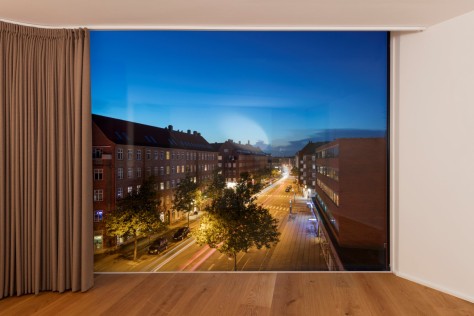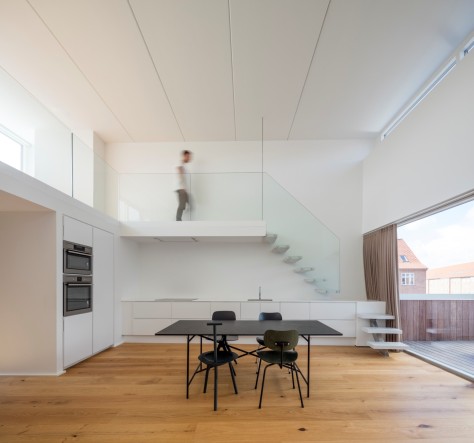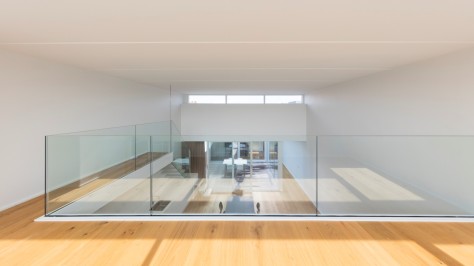
SH2-Sundbyoster Hall II is the winner of the WAN Award for best Mixed-Use building in 2015. The international architecture prize awards the most ef fective and original mixed-use projects worldwide.

The jury decided unanimously that the award should go to the character ful Dorte Mandrup-building. ”With a variety of projects entered this year, spanning far and wide from across the globe, the experienced jury panel all agreed unanimously that Sundbyoster Hall II project was the standout winner.” says the jury.

SH2- Sundbyoster Hall II is an architectural 3 – in-1- solution integrating grocery store, sports hall and housing units in one build- ing located in the district of Amager in Copenhagen, Denmark.

It is a visionary solution for building in dense and compli- cated city environments. The ground floor contains a grocery store and an entrance for the sports hall, park- ing and apartments. A double height glass façade on the second floor ensures pedestrians and neighbours a direct view of the activities in the sports hall. It create a connection between the building and the surrounding city.

The hall is open to public, spans over two floors and is highly adapt- able to different types and sizes of events and sports. Each of the functions is expressed by a unique use of materials, all part of the col- lective collage. After nightfall the pleated red- gold wooden facade will appear glow- ing in the escaping lights from the vertical ribbon windows that hit the warm tinted wood.

At daytime the ribbon windows lets a pleasant reflected daylight into the build- ing. 12 apartments make the top of the build- ing with an aluminium covered bay window from floor to ceiling and each containing its own private atrium and rooftop terrace.

A new typology has been created: Courtyard houses on the city’s roof. The apartments are an alternative to the classic villas and contribute to a diverse demographic composition in the area. In this way the complex programme of the building both adds to and integrates exist- ing functions of th neighbourhood. Source by Dorte Mandrup Arkitekter.

Location: Corner of Parmagade and Amagerbrogade – København S, Denmark
Architect: Dorte Mandrup Arkitekter
Engineer: Klaus Nielsen, rådgivende ingeniører
Entrepreneur: O.Adsbøll og sønner
Client: Municipality of Copenhagen
Area: 5.400 m2
Year: 2015
Photographs: Adam Mørk, Jens Larsen, Courtesy of Dorte Mandrup Arkitekter

