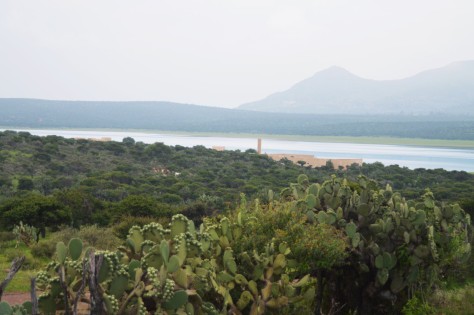
The challenge of the project was to achieve the integration of three users like bulls, horses and people in one space.

It is a land with topography surrounding a lake where visible edges of the lake with the Cerro del Muerto de Aguascalientes at the bottom could not be ignored.

It is a 100% Mexican landscape with dry climate where the most important visual elements are the trees (mesquite, acacia, prickly pear), tepetate, and recognized dramatic sky within 5 best sunsets in the world.

The design philosophy is to simplify the most ways to allow colors or decorations of different periods of life of a family Inherit the space without changing the spirit of peace, shelter and welfare for which it was conceived.
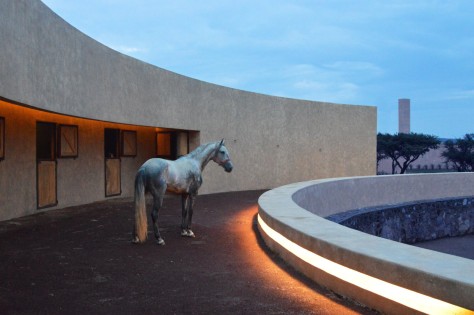
It is composed of a bullring with a radius of 15 m contained by concave walls 5 meters high to hold the space and greater privacy and shelter.
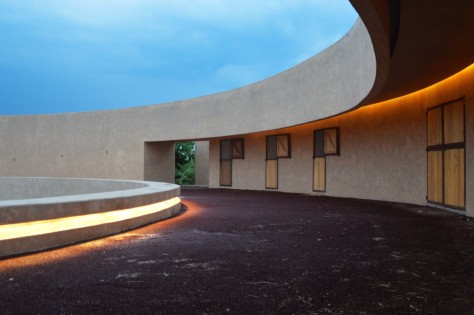
The fifth facade is used as a terrace to admire the square and the landscape. The color management architecture to complement that helps reading simple and well-defined forms.
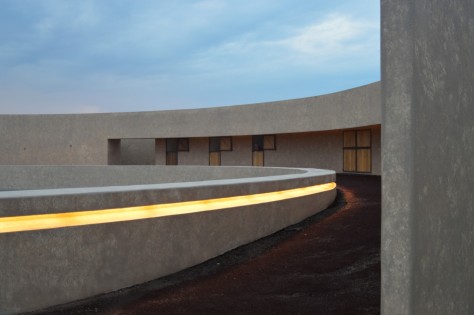
An even floor tepetate to implement color to avoid any pretension where racing you did not want to landscape and mimetizarnos change within it.
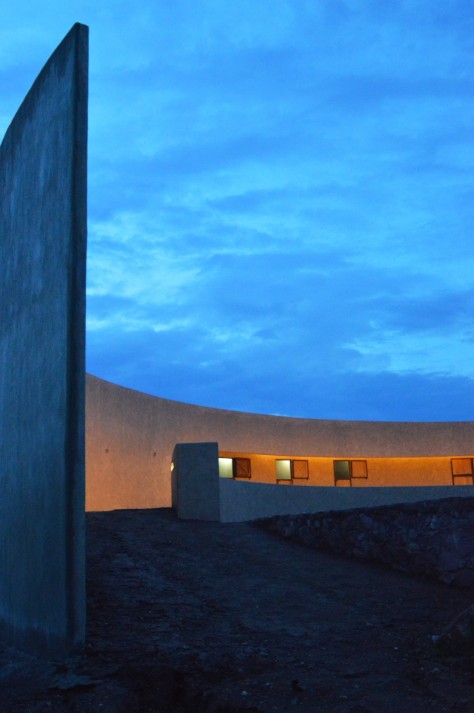
The formal simplicity, the use of color scale and were very important to make space shelter within its walls are and that architecture is gradually discover to keep the line of constant excitement. Source by TALL Arquitectos.

Location: Aguascalientes, Mexico
Architects: TALL Arquitectos
Year: 2014
Images: Courtesy of TALL arquitectos
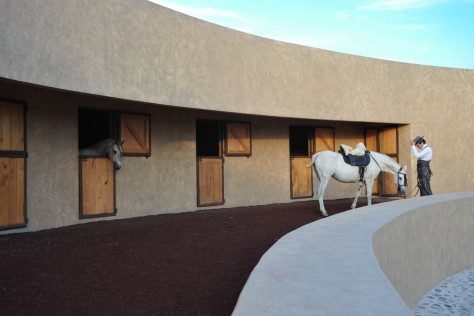

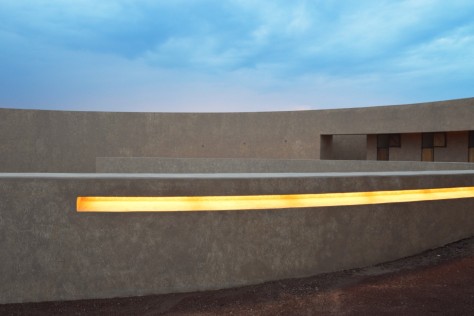
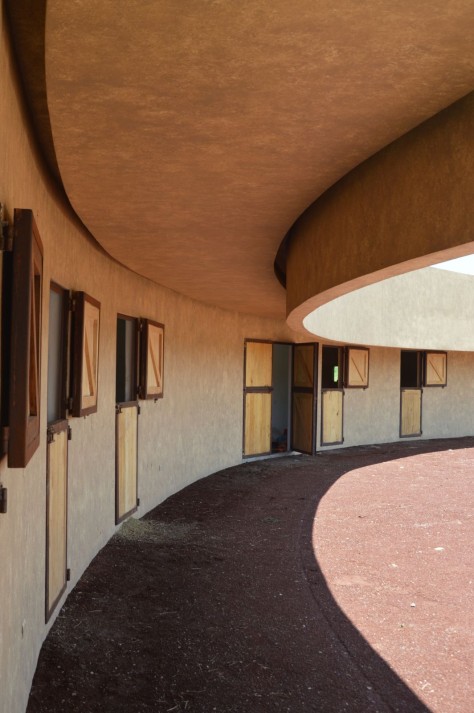

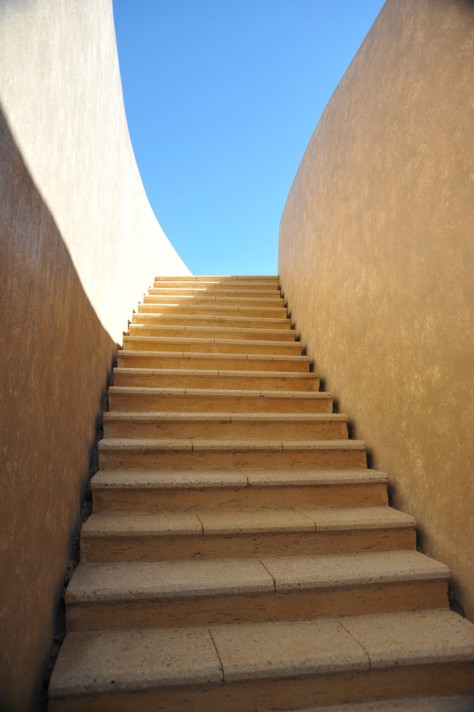




My brother bookmarked this website for me and I have been going through it for the past several hrs. This is really going to help me and my friends for our class project. By the way, I enjoy the way you write.