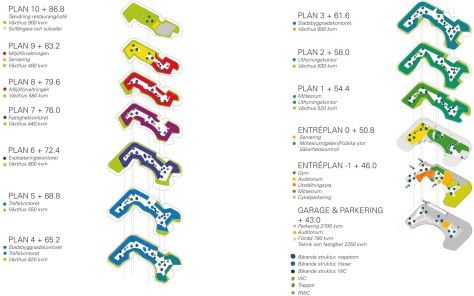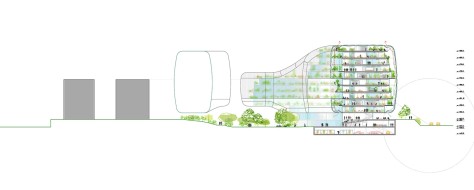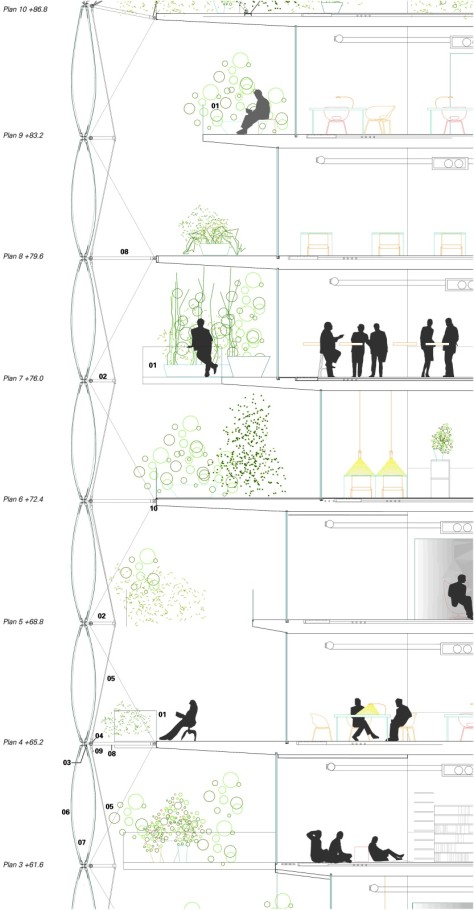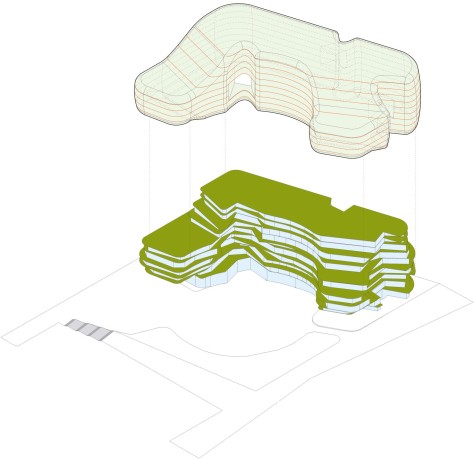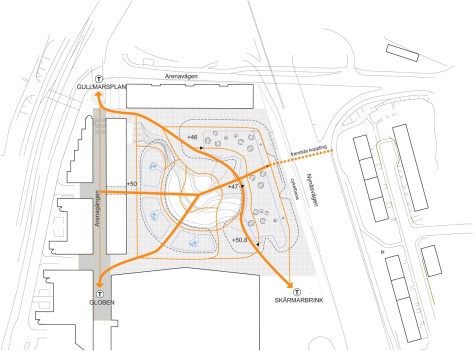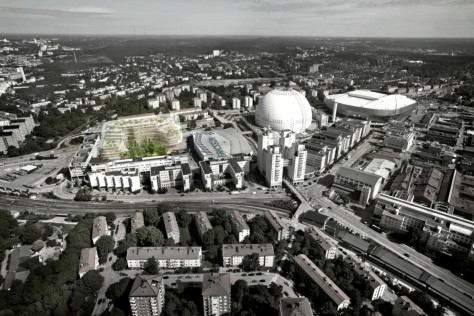
With our proposal Drivhus (Greenhouse) we won the invited, international competition for the new Planning and Administrative Offices for the City of Stockholm. The project will be located in Söderstaden, south of the city center, an area which is slated for redevelopment.
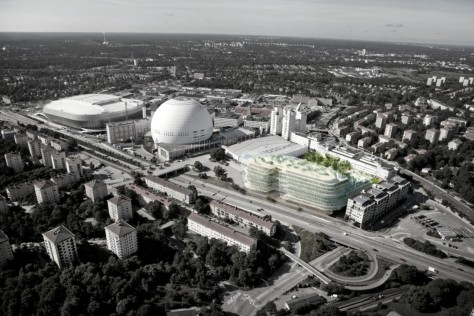
Drivhus will provide a working environment for 1800 people, as well as an open, democratic space for civil servants, politicians and the public to meeting and discuss the future development of the city.

The entire project is seen as a larger re-vitalized urban space that will transform the existing context of large-scale, event structures into a more humane environment with a new natural park area as its centerpiece, su

In Drivhus, the greenery of the park continues into the building, literally crawling up “under the skin” of the technically advanced double-façade made of ETFE, thereby becoming an integral part of the building’s energy and ventilation system.
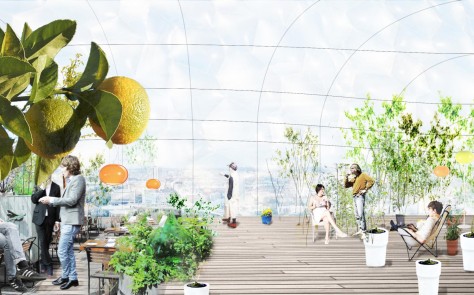
The in-between space of the façade provides a temperate zone for growing plants and a welcome complement to the working spaces within. Source by U.D. Urban Design.

Location: Söderstaden, Stockholm, Sweden
Architects: U.D. Urban Design, AB & SelgasCano
Project Team: Helena Glantz, Erik Jarlöv, Jesús Azpeitia (U.D. Urban Design) José Selgas, Lucia Cano (SelgasCano)
Area: Gross floor area: 45000 sq. meters
Client: City of Stockholm
Construction: Thomas Nordh, SWECO
Energy & environment: Will Sibia, SWECO
Landscape architects: Land Arkitektur
Year: 2015
Images: Courtesy of U.D. Urban Design


