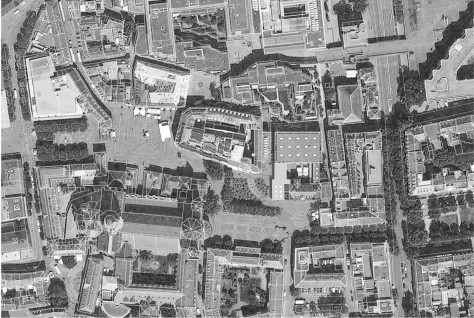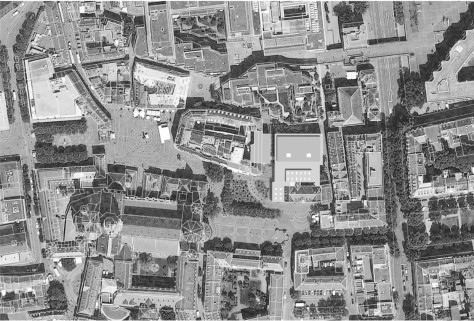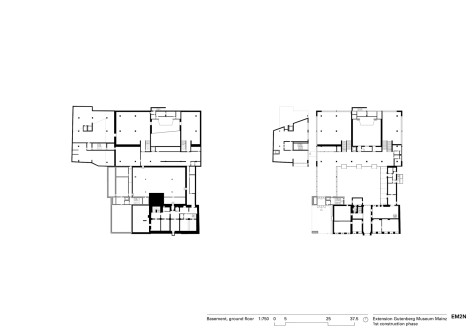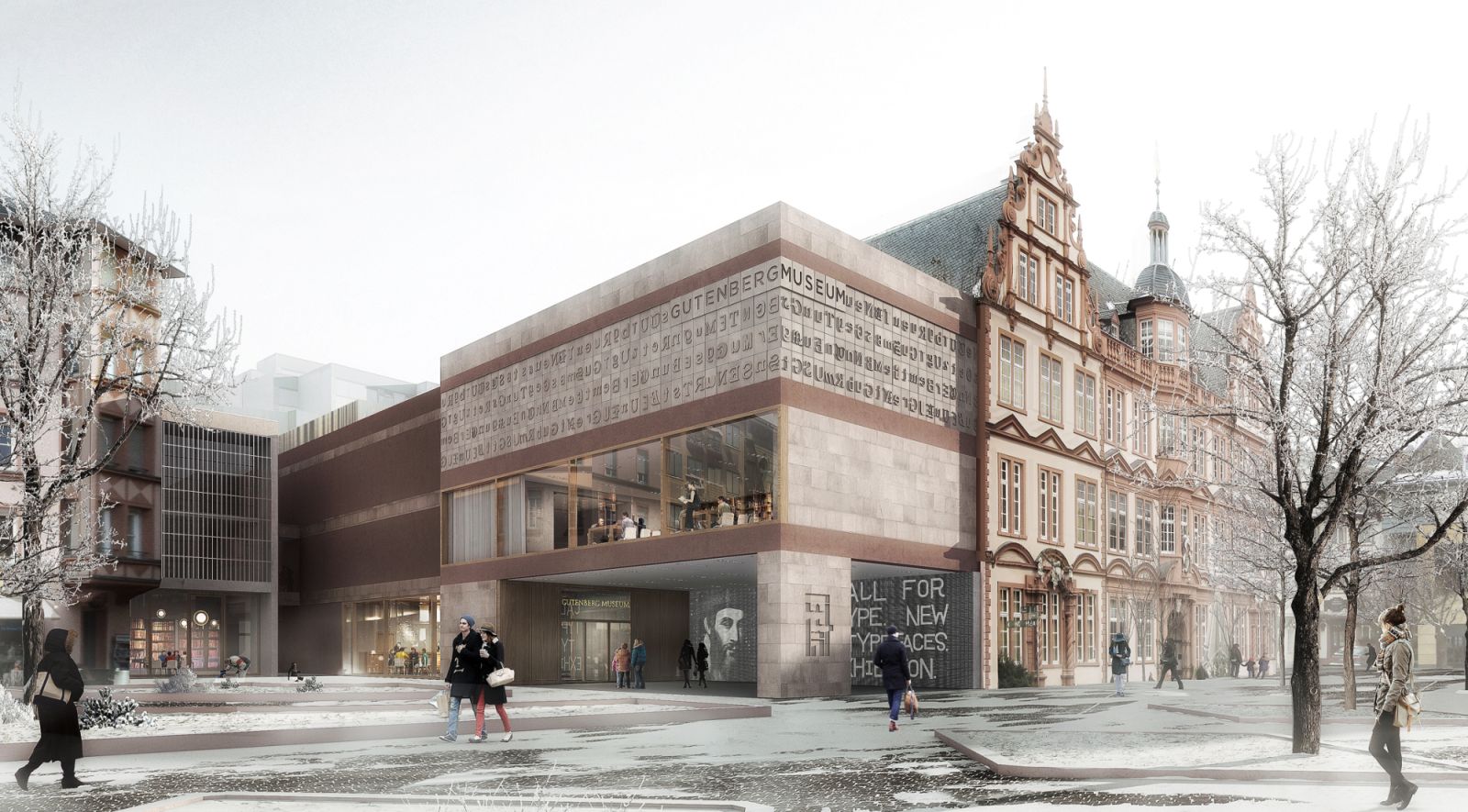
At present the Gutenberg Museum is divided up among several different buildings. The intention of the extension is to piece these building parts together to make a compact block in the urban plan, with a clear and striking address.

The first phase, the new corner building, is a prominent and inherently coherent symbol for the museum. Together with the building next to it, known as ‘Römischer Kaiser’, this end building defines the urban space and is a striking prelude that marks the corner of the square.

The new entrance will also be located here. The museum is given a prominent new address on Liebfrauenplatz, in urban design terms the situation is both clarified and calmed. In the second phase the earlier building designed by architect Schell is integrated so that the ensemble of buildings grows together to form a new entity.

A new intermediate building is precisely fitted, like a kind of adaptor, between the ‘Römischer Kaiser’ and the Schell building. As a result the roofed courtyard becomes the spatial centre of the new museum; through the courtyard the building parts are condensed to form a museum district.

The museum becomes like a small city in the city. All public functions can be reached directly from the central courtyard space and can therefore be used flexibly and independently of each other. The inward increase in density of the floor area follows the logic of the grid of columns and the cross-section.

The facade takes up important existing elements, both from the ‘Römischer Kaiser’ and the Schell building and translates them into a contemporary image. Coloured bands of concrete frame infill elements of natural stone, the large areas of glazing refer to the public nature of the museum.

At the entrance building on the square individual parts of the stone façade are pieced together from sculpturally formed letters, analogous to lead typesetting. In terms of materiality, proportion and ornament this narrative facade refers to the neighbouring building. A dialogue develops between old and new, between history and the present. Source by EM2N .

Location: Liebfrauenstrasse 5, D–55116 Mainz, Germany
Architects: EM2N
Patners: Mathias Müller, Daniel Niggli
Project leader: Fabian Hörmann (Associate)
Project Team: Andri Andrésson, Baptiste Blot, Camilla Gormsen, Ekaterina Ikonomova, Mathias Kampmann, Caroline Vogel
Type of competition: Restricted planning competition in 2 phases (phase 1 as an idea part, phase 2 as part of implementation) according to RPW 2013 VOF
Client: State capital of MainzUsable floor area
Area Total usable floor area: ca. 7’000 m2
Year: 2016
Images and plans: Courtesy of EM2N





