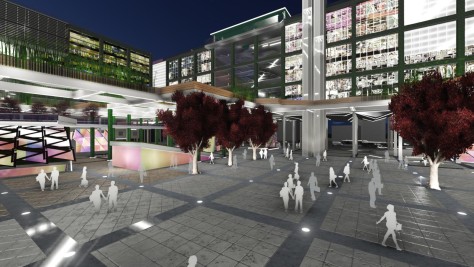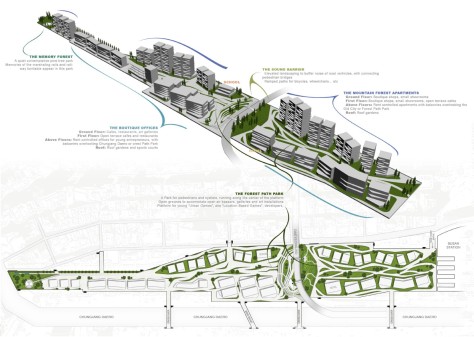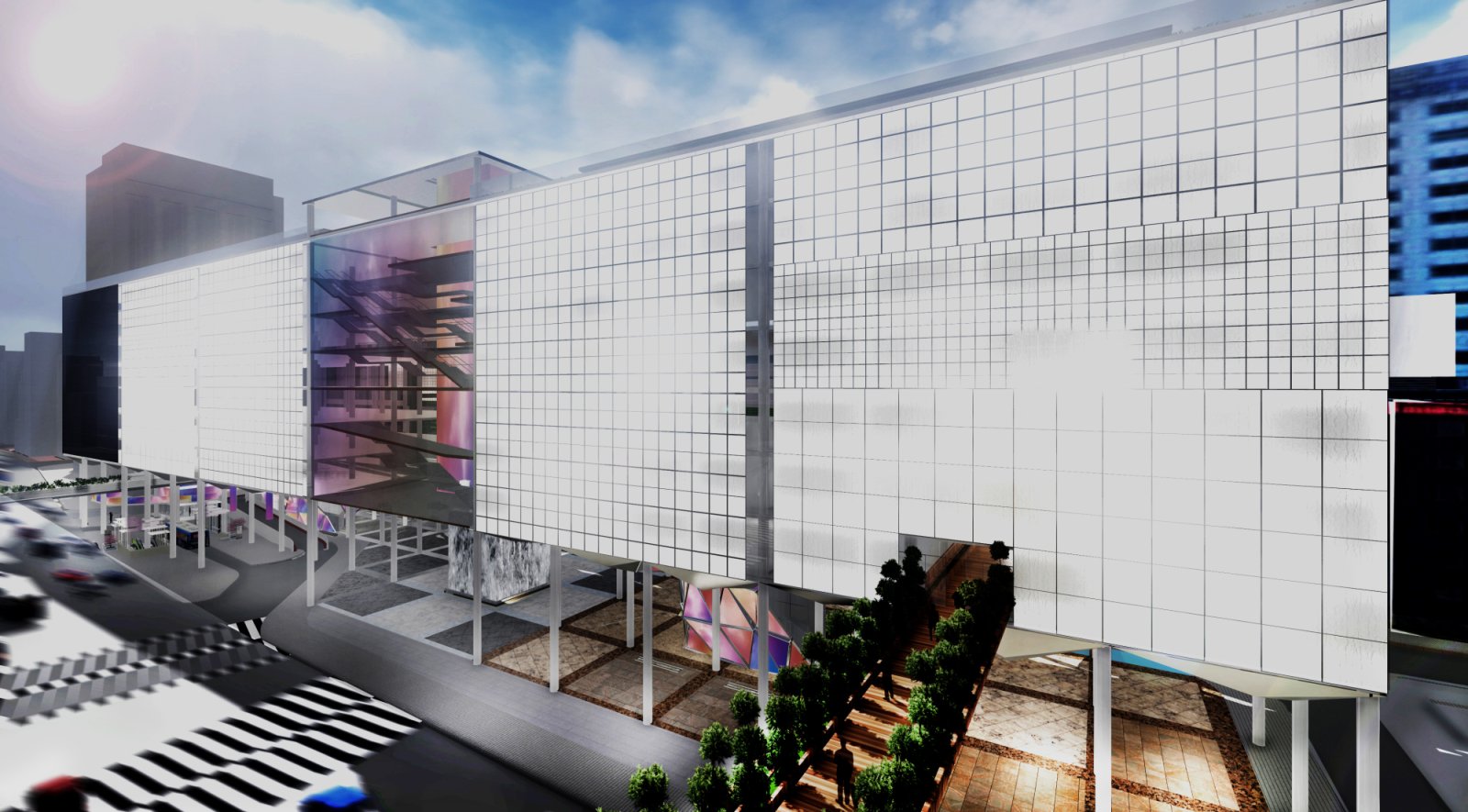
The Architect wanted a readable design with several layered meanings, expressing the rich South Korean Architectural tradition.

Our vision was based on order; the building followed a modular columnar grid, representing the Urban Gate and Filter. The Plaza represents the Urban Room, a reference to the traditional South Korean Courtyard building complexes.

The Building and Plaza concept evokes South Korean love of order and mystical philosophy; Yin is expressed in the Cultural Hub, Yang in the Technology Hub, with the connections expressing the interconnected nature of the two.

The Vertical Path (Eight Paths of Enlightenment) is another key in expressing South Korean mysticism.

In our design, we have viewed elements in the Urban Landscape as a series of “Jewels” for interaction, learning and growth in the world of Cultural and Technological Creativity.

The organization to the building was envisioned as a continuous cycle of Imagination, Innovation, Investigation, Investment, Exhibition, Teaching, Exploration, and Learning, back to Imagination.

The Mountain Forest Live/Work Complex is a proposal that aims to utilize the large and well-located marshaling yard of Busan Station for rent controlled apartments, boutique offices, open walkable parks, shops, cafes and restaurants.

Location: Busan, South Korea
Architects: Mimaria Architectural Consultants
Client: Busan Metropolitan City, Competition Organized by BAF Organizing Committee
Obtained Prize: 3rd Prize
Total site area: 15,558 m2
Total building area: 8,034 m2
Year: 2015
Images: Courtesy of Mimaria Architectural Consultants








