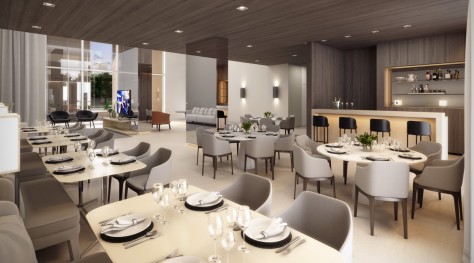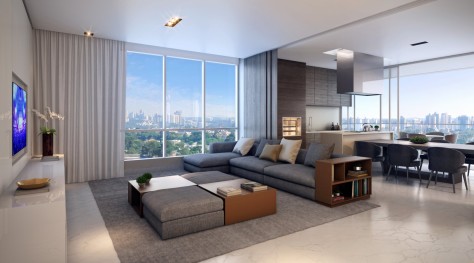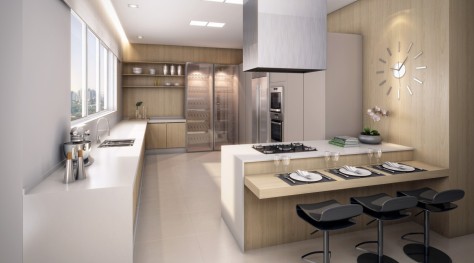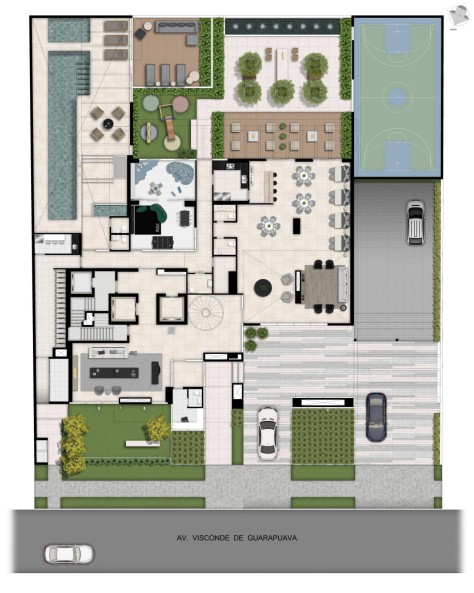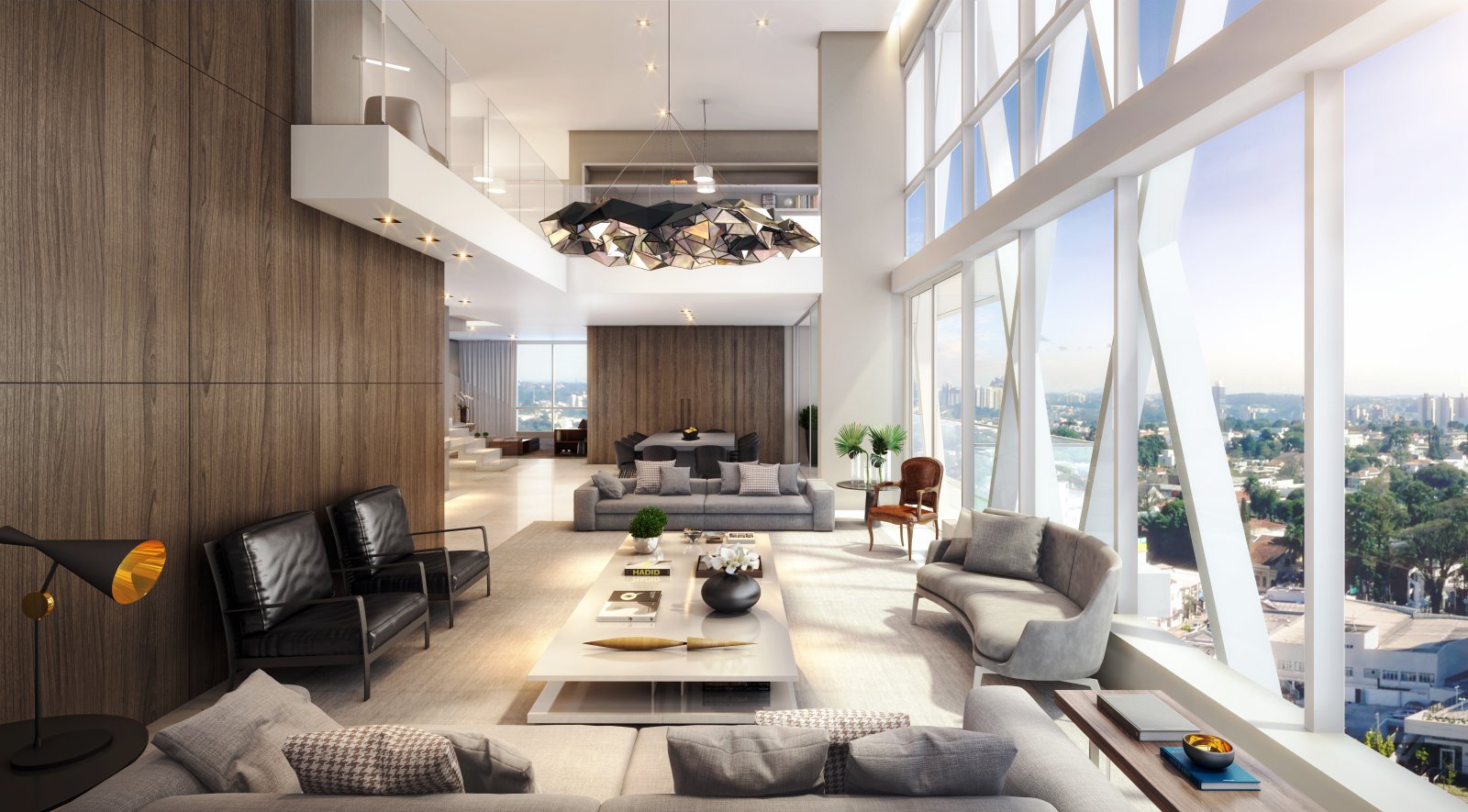LLUM BATEL is a luxury residential bulding located in an important residential area of Curitiba. LLUM means “”light”” in catalan and its symbol is a diamond, whose light and cutting were the main inspirations for this project.

With its facade carefully carved, LLUM stands for sophistication with 20 storey and 15 exclusive residences. The metallic element designed over the strucutural glazing of the main facade was inspired by rutilated diamonds. The other facades coated in texture are an architectural metaphor of the stone in its raw state.
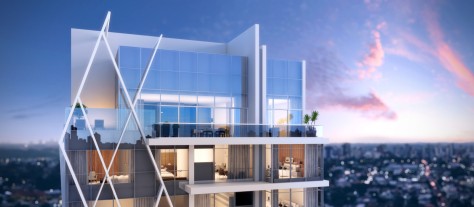
The tower contains 10 simplex of 385m² and 5 duplex of 504m² with 4 suites, that combine the warmth and personality of a house with the safety, technology and convenience of a building. The terraces with sliding doors blur the boundaries between indoor and outdoor space, while the main facade in curtain glass provides abundant natural light and panoramic views to all residences.

The double-height living room of the duplex creates a unique and contemporary atmosphere. The use of natural materials, such as wood, marble and limestone brings confort and sophistication to the interior spaces. The project concept aims for the best relationship between thermal comfort and daylighting.
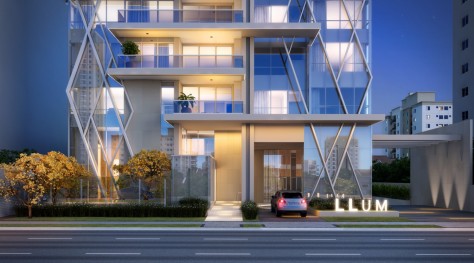
The project team selected a low-e glass type with particular properties like low solar heat gain coefficient and high visual light transmittance. This is an important decision because the building has a large glazed area. Moreover, the balconies of the apartments provide shading on the lower floors reducing the direct sunlight.”
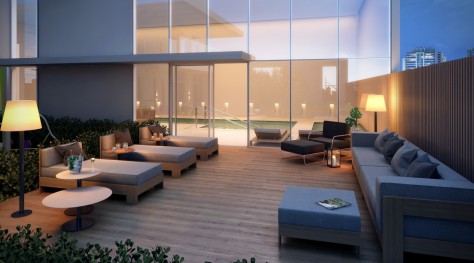
“LLUM BATEL is the first residential building in Brazil pré-certified LEED-CS Gold by the Green Building Council, which provides a number of technologies to reduce energy and water consume.

Preliminary energy simulations were performed to test different solutions and understand their impact on the building energy consumption. The project team is applying energy efficiency measures on the Building Envelope, Lighting System, HVAC systems, water heating and elevators.
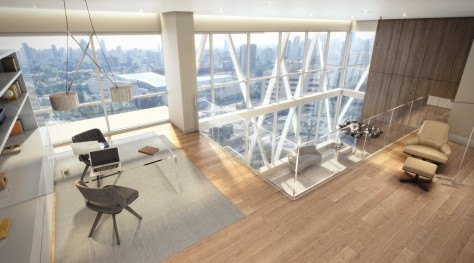
It includes an on-site renewable energy system perfomed through photovoltaic solar panels installed on the roof. Together, it is expected that the whole of all these measures are able to reduce by 12% the associated energy costs.

There will be installed a rainwater-harvesting system to reduce the potable water use by replacing it in the common areas toilets. The rainwater will be treated in a treatment system, according to the local quality water standards.

The rainwater system was projected to reduce the volume of potable water use in the common areas by 75% .” Source by Laguna Construtora & Incorporadora
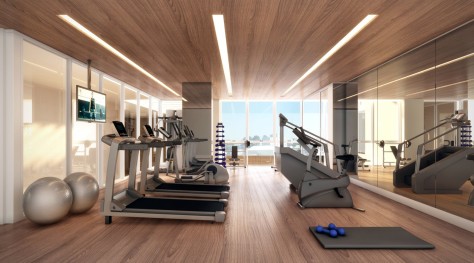
Location: Curitiba, Brazil
Architects: Baggio & Schiavon Arquitetura
Interior Design: João Armentano
Landscape Design: Benedito Abbud
Lighting Design: Regina Bruni
Leed Certification Consultancy: Petinelli
Branding: D-lab
Developer: Laguna Construtora & Incorporadora
Area: 11220 m2
Year: 2015
Images and Videos: Digital Light
Images: Courtesy of Laguna Construtora & Incorporadora



