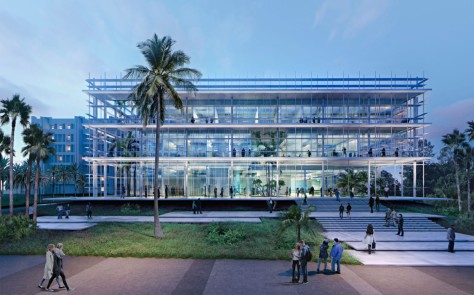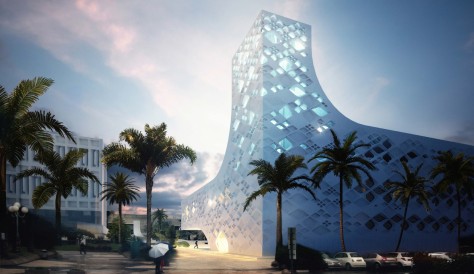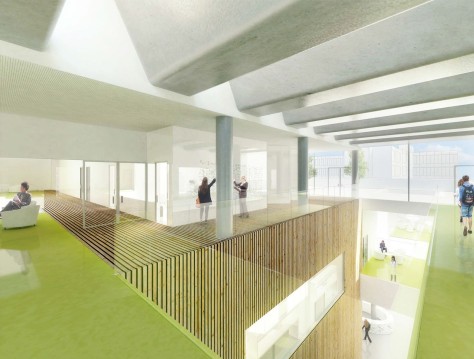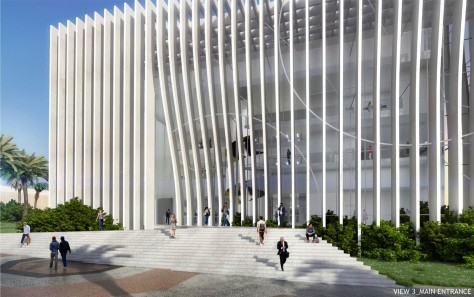The jury of the Open International Competition for the new Nanoscience and Nanotechnology Centre at Tel Aviv University held their final meeting to select the finalists. Tel-Aviv University will start private negotiations with the three finalists and the winner of the competition will be announced on 1 May, 2016. Strelka KB team is proud to announce the 3 finalists of the Competition:
Zarhy+StudioPEZ Architects (Israel, Tel Aviv/Switzerland, Basel)

New place for Nanoscience and Nanotechnology that will engage, inspire and encourage different audiences and re-define the paradigm of the laboratory building by creating flexible and modular laboratories supplemented by a generous space for communication and collaboration.

Façade: glazed envelope protected and framed by a second white exterior skin, consisting of an efficient grid of vertical and horizontal components interweaving with the main structure of the building;

Grid consisting of large-format but light prefabricated elements, made of textile reinforced concrete. Glazed surfaces maximizing the use of natural light and improving the thermal balance of the building.
Jestico+Whiles Associates (UK, London)

A cubic block, carved out of a piece of masonry, sculpted and responsive to its context, climate and internal function.

Bold curved slices create an entrance and a chimney that ‘marks’ the eastern gateway. Deep reveals in the sculpted form shade the interior, protecting it from the harsh summer sun.

The façade geometry is inspired by a Holliday Junction parallelogram — a structure commonly referenced in DNA nanotechnology.
Atelier d’Architecture Michel Remon (France, Paris)

A shape made up of a matrix of similar elements and vertical lines creating a skin around the building that acts as a load-bearing exoskeleton and a means to control sunlight and the relationship between the inside and the outside.

A building without windows or doors, a geometric landscape formed by undulations on the surface.

Compact, efficient and flexible machine functioning with passive sustainable solutions.
Source and images by Strelka kb.

