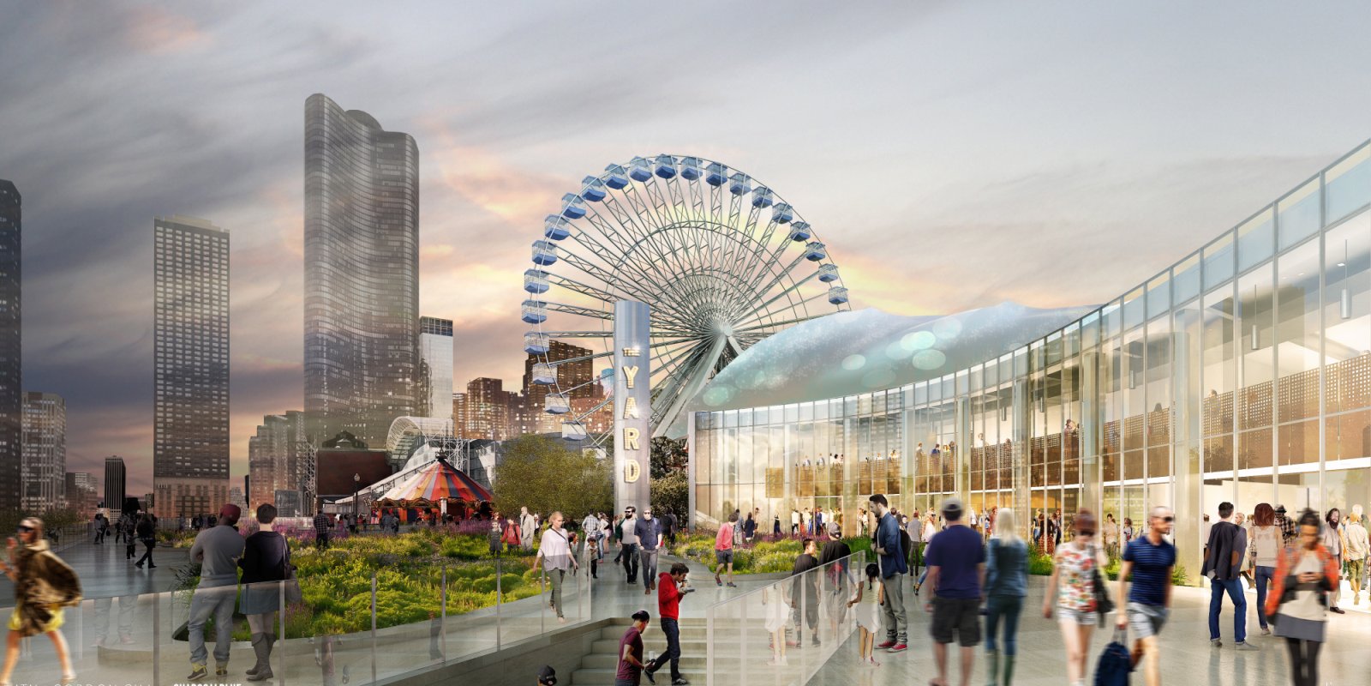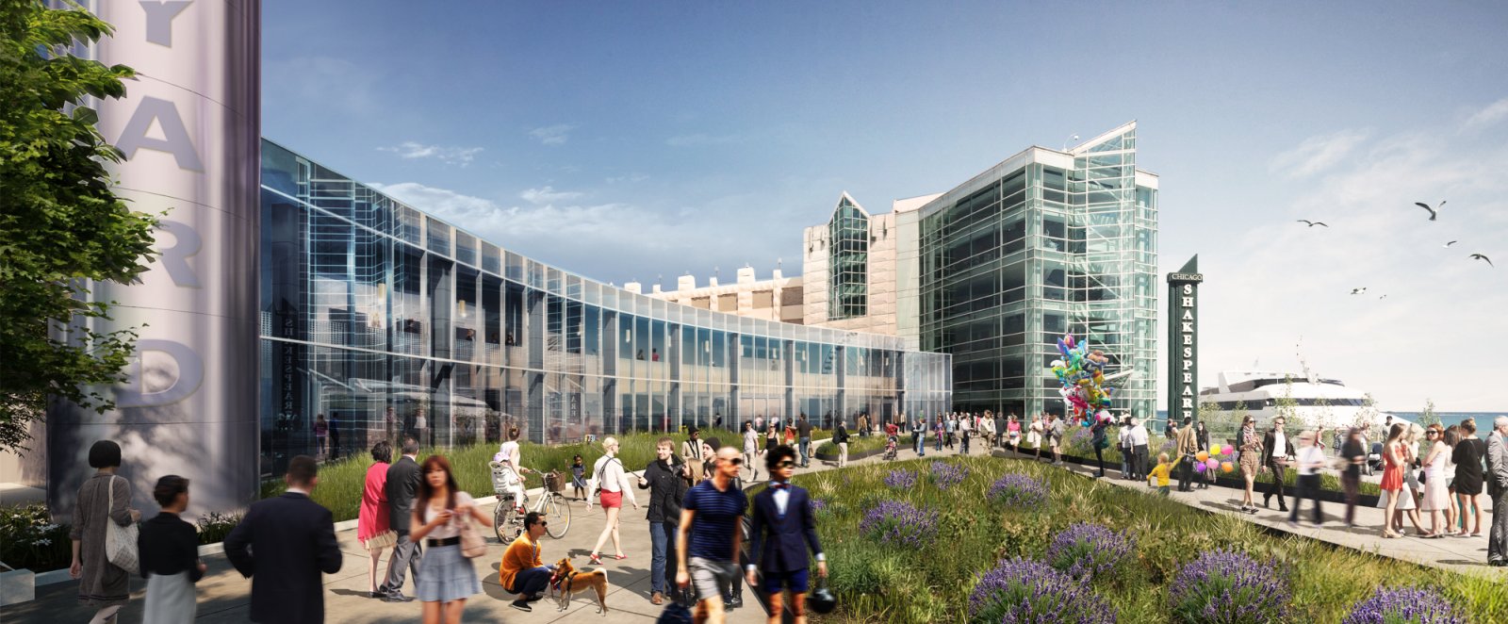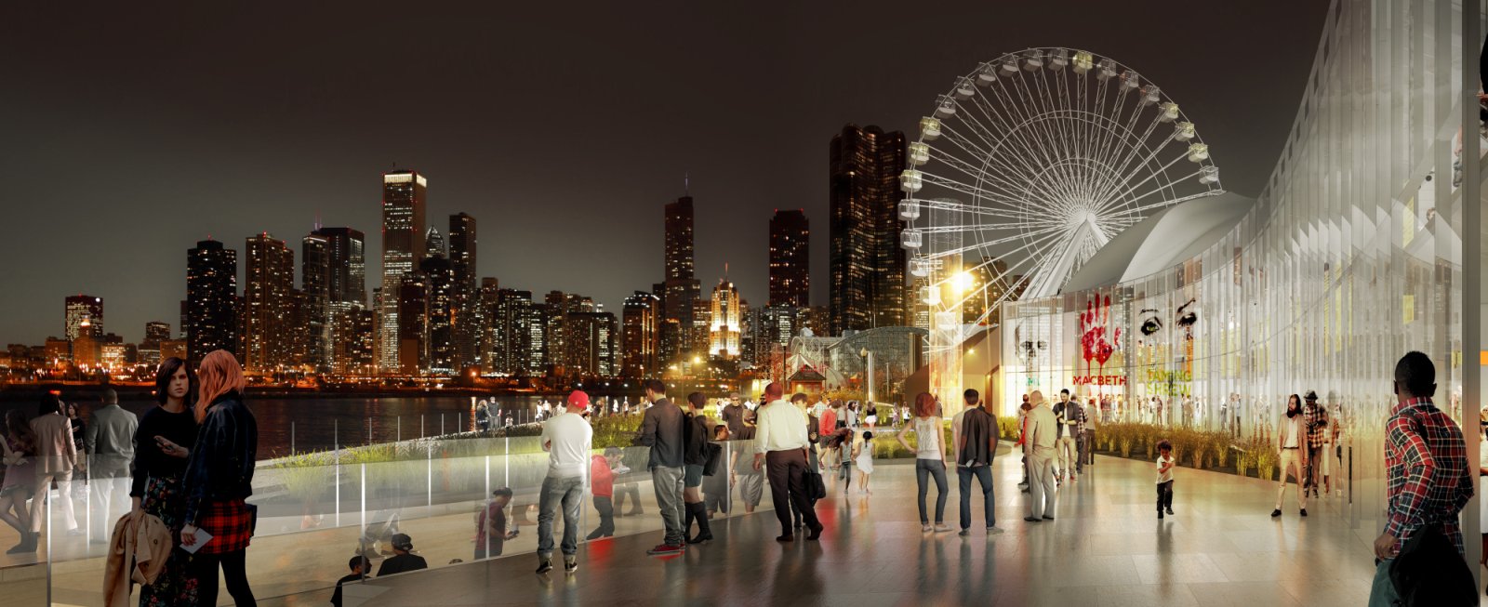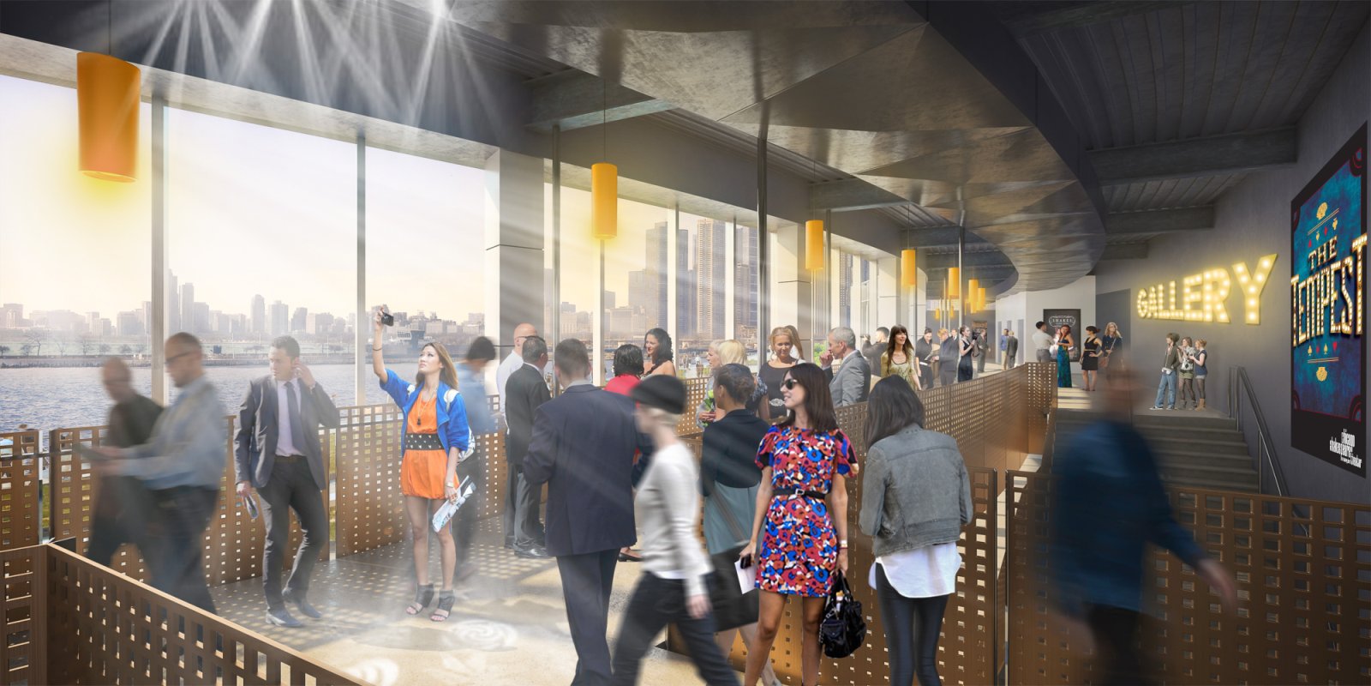
AS+GG is designing the new building for The Yard at Chicago Shakespeare Theater. As described by the Chicago Shakespeare Theater client, The Yard is a “next-generation performance venue that will reflect Chicago Shakespeare’s multi-faceted artistic vision.”

The project will introduce a new flexible theater and lobby connected to the existing Chicago Shakespeare Theater at Navy Pier.

Consisting of approximately 35,000sf of space, the project goals are to introduce a “global trend in theater architecture to Chicago that focuses on resourceful, sustainable, and adaptive design” according to Criss Henderson, Managing Director of CST.

The new project is comprised of the adaptive reuse of the existing Skyline Stage along with a new structure connecting The Yard to the existing Shakespeare lobby.

Located adjacent to the existing theater, The Yard is artfully tucked beneath the existing signature tent structure above an existing parking garage. The new theater is fully enclosed beneath the white tent, using the existing stage house and backstage support spaces.

The Yard will be connected to the existing facility, by a glazed two story lobby and reception space with magnificent views of Lake Michigan. “The adaptive reuse of the project was an important aspect of the design,” says Gordon.

“The new structure is artfully tucked beneath the existing signature tent structure and above an existing parking garage. Every discipline on the team had to be creative in threading the needle of space, structure, and mechanical systems.”

In order to mitigate glare and heat, the design has employed an electro-chromatic façade for the lobby. Designed with daylight sensors on the roof, the façade will gradually tint as sunlight passes across its southern face. Not only is this a technologically unique solution, it is highly sustainable as it will reduce heat gain and cooling needs for the project.

In addition, the “theatrical” nature of the façade is akin to the raising of the curtain, as it will be primarily tinted throughout the day becoming clearer in the evenings as the sun sets and the performances begin.

Override capabilities are included for the Client so that at any time, the facade can be as clear or as opaque as desired. Source and images Courtesy of Adrian Smith + Gordon Gill Architecture.

