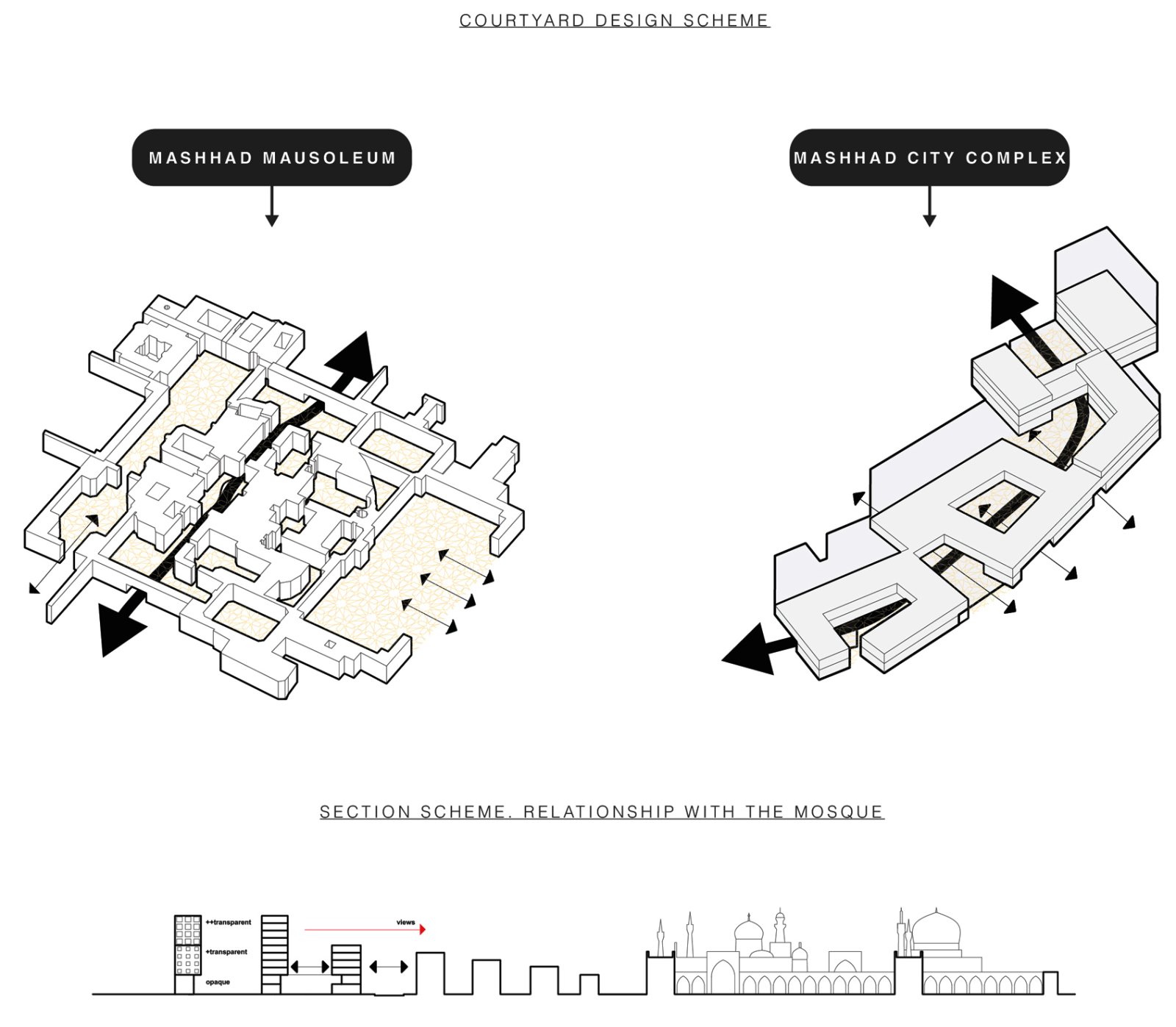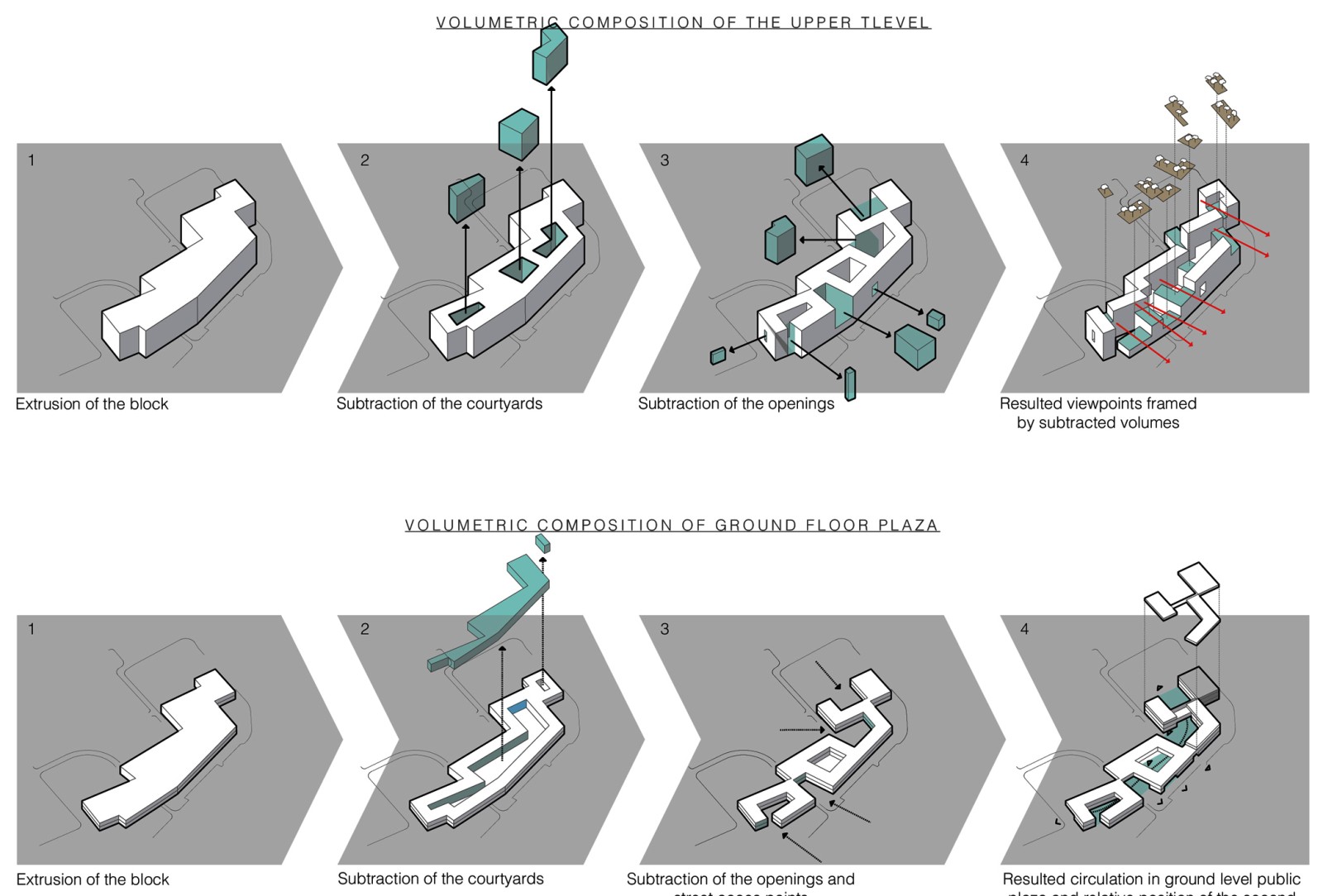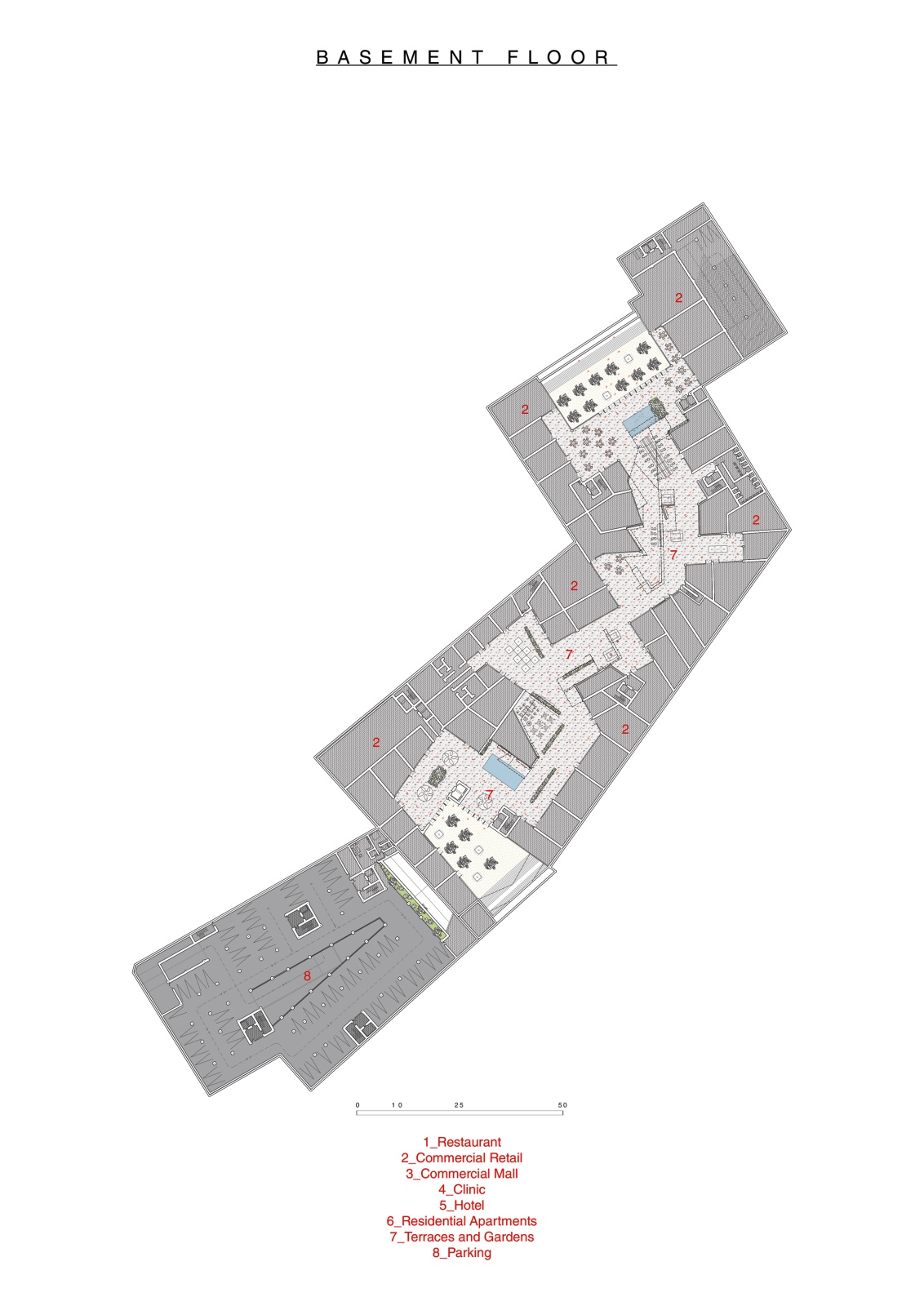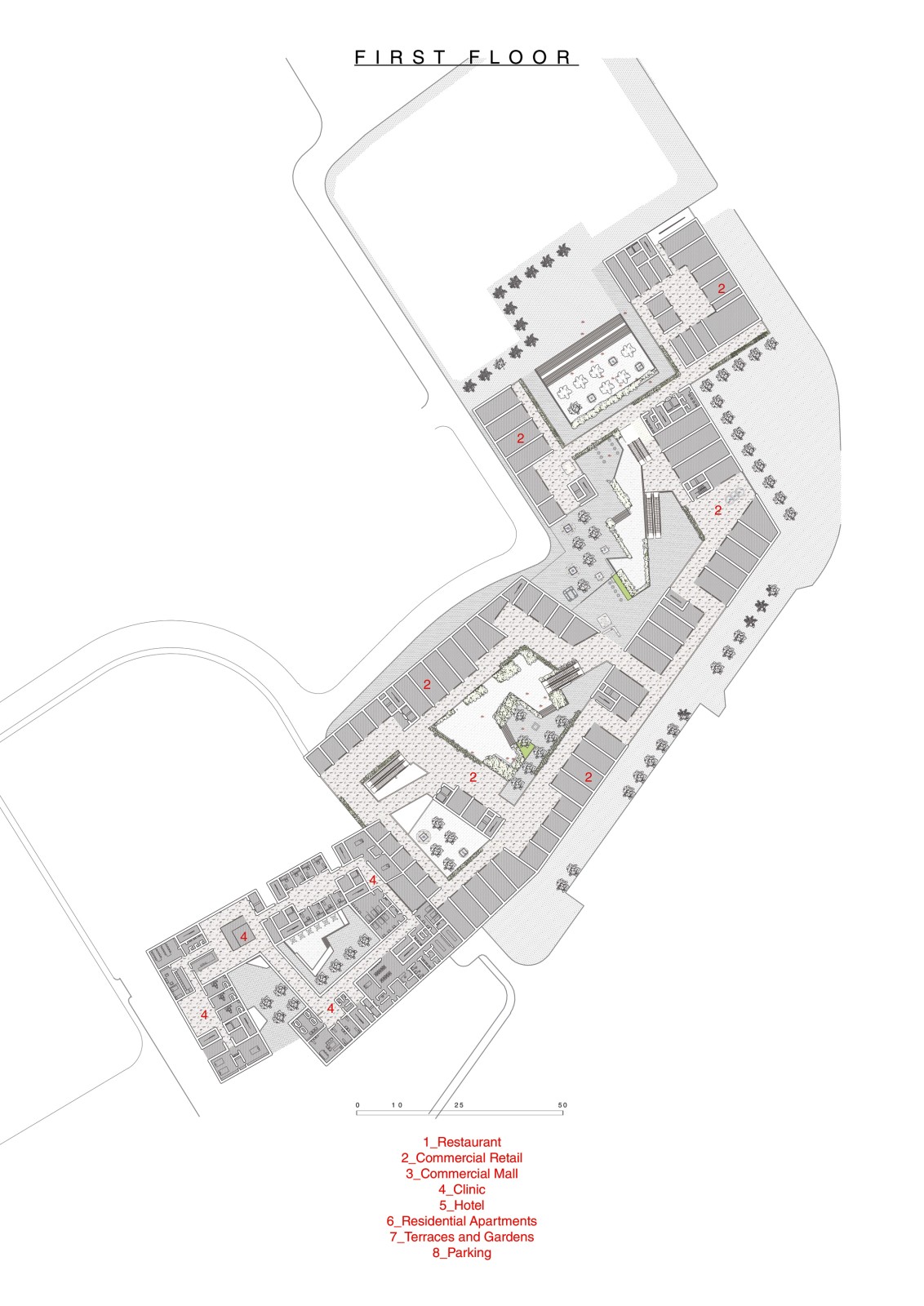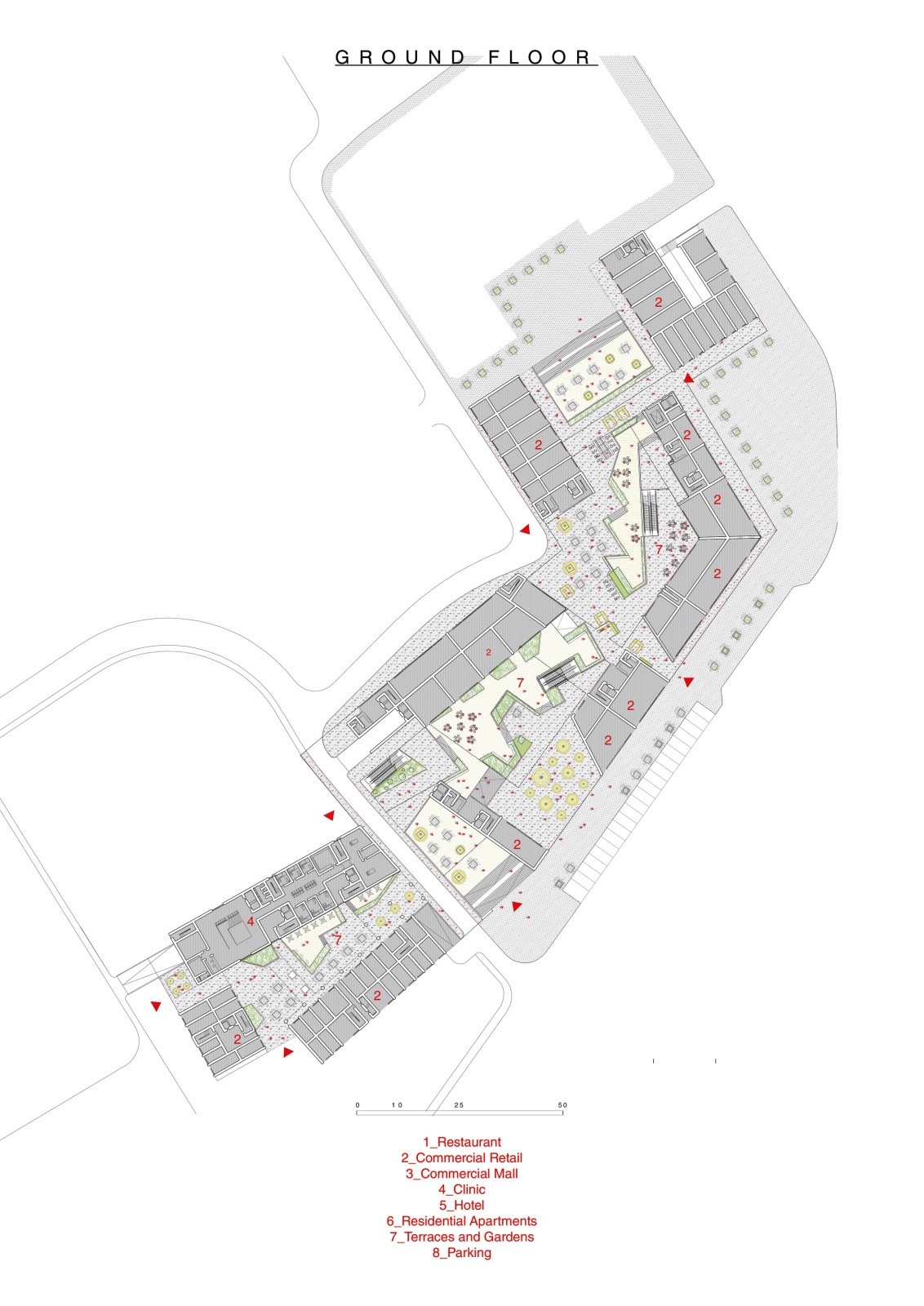
Respect for tradition and the existing city, along with symbolism and historical memory, central concepts of the project. The complex combines different uses: commercial and residential while providing the area of new services such as a clinic and an aparthotel. The Mashhad City Complex proposal -in the Iranian city of the same name- entered into the competition by AGi architects, in collaboration with the local architecture firm Shift Process Practice, won Second Prize.

Mashhad is the second most populous city in Iran, located 850 kilometers to the east of Tehran. It hosts an important mausoleum visited by around 30 million of Iranian pilgrims and a million foreign pilgrims every year, turning the city into one of the first religious and pilgrimage centers in the Islamic world and an important economic and political focus.

The proposal designed by AGi architects and Shift Process Practice for Mashhad City Complex, a mixed-use complex including a large residential and commercial program also integrates other services such as a clinic and public spaces. The building combines two residential uses. On one hand, several apartments designed as second homes (12,000 sqm) and, on the other hand, an aparthotel of 17,000 sqm, both to meet the needs of housing and residence of this important Iranian city, center of religious tourism.

Similarly, the commercial area of 10,000 sqm is split into two distinct concepts in the project designed by AGi architects and Shift. It is a topographic proposal where ground floor and first floor levels exchange public spaces and open to street retail areas, on the other hand the design lefts big area on the basement level for a big mall unit. Many cities in Iran are developing big retail areas following international standards, and new Mall formats are erasing old retail shops and the city life that they bring to the streets.

New retail concepts try to concentrate all impulsive buying into one big area and it is understood as a leisure activity. This concentration has a big impact into neighborhoods, increasing traffic and creating huge parking lots. All this covered and air conditioned area has also great implications on the carbon footprint driven by the shopping activity. This is normally underestimated in oil producer’s economies. The urban complexity is fully achieved when diversifying urban uses.
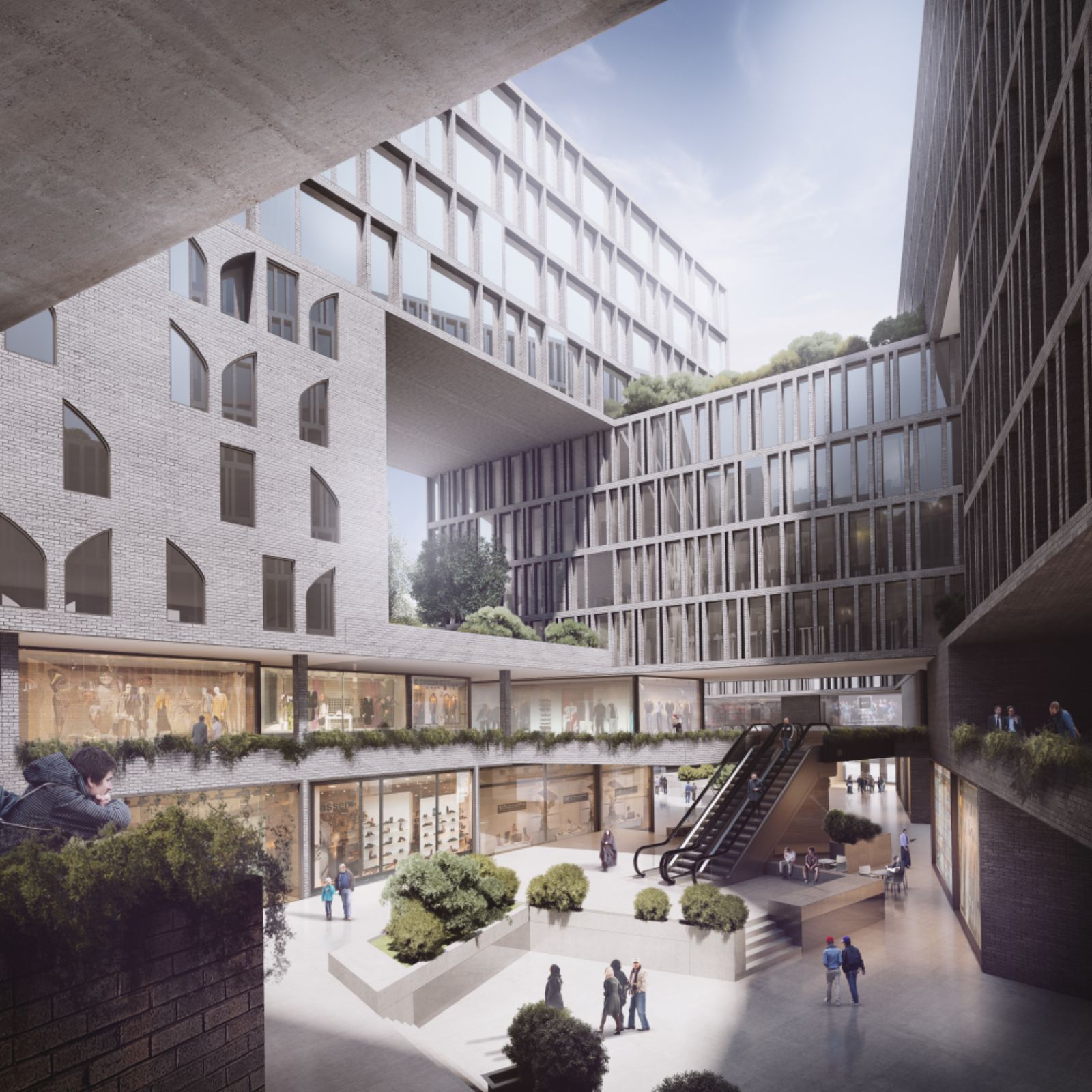
Small shopping units set around important urban axis or disseminated in the neighborhood, are proved to be essential for citizens day life and even for security reasons. The volume proposal shows a massive balance, with simple volumes that lies on top of the public gardens grid developed on the lower levels. Mashhad Mausoleum is part of the building concept; most of the dwellings face the sanctuary.

All facades are defined as per historic memories of the Persian architecture, defining geometries that might remember to the typical Persian dywan structures. This project is an opportunity for a deeper research about a changing city culture. It shows a dialogue between some of the traditional concepts that are part of the great Iranian culture, and some of the new occidental ideas that must be restudied and adapted for Iran and its time. Source and images Courtesy of AGi architects.

