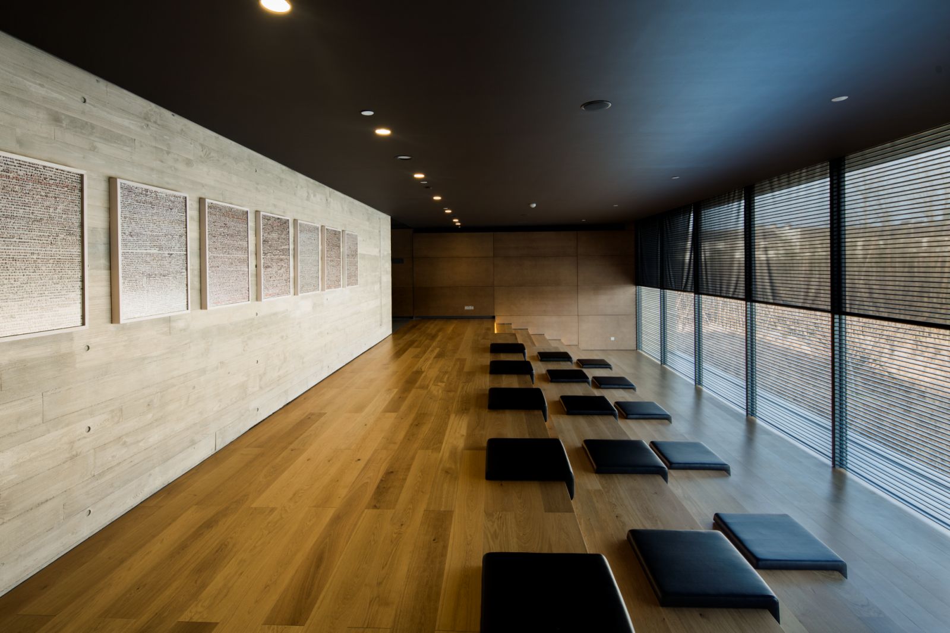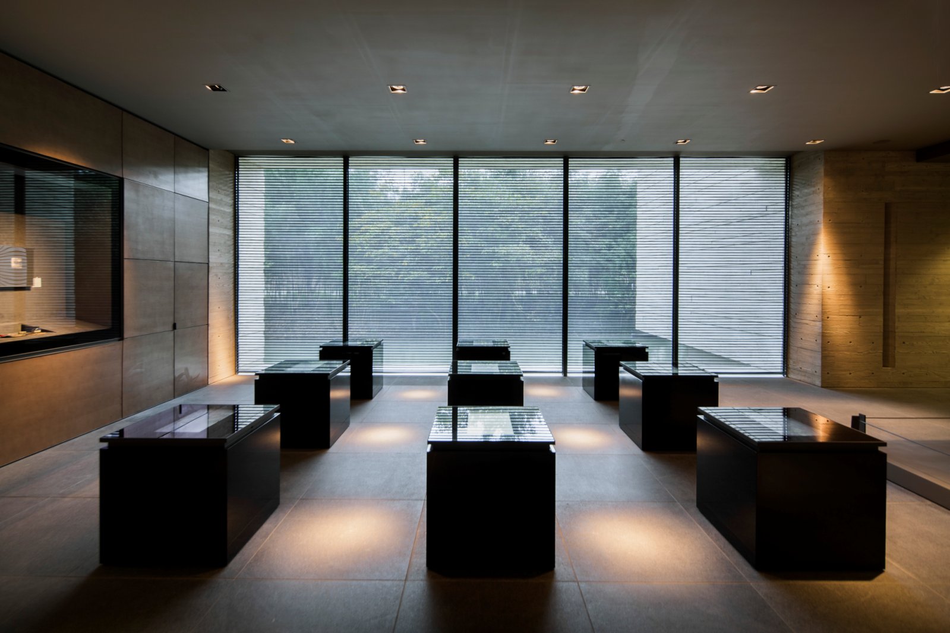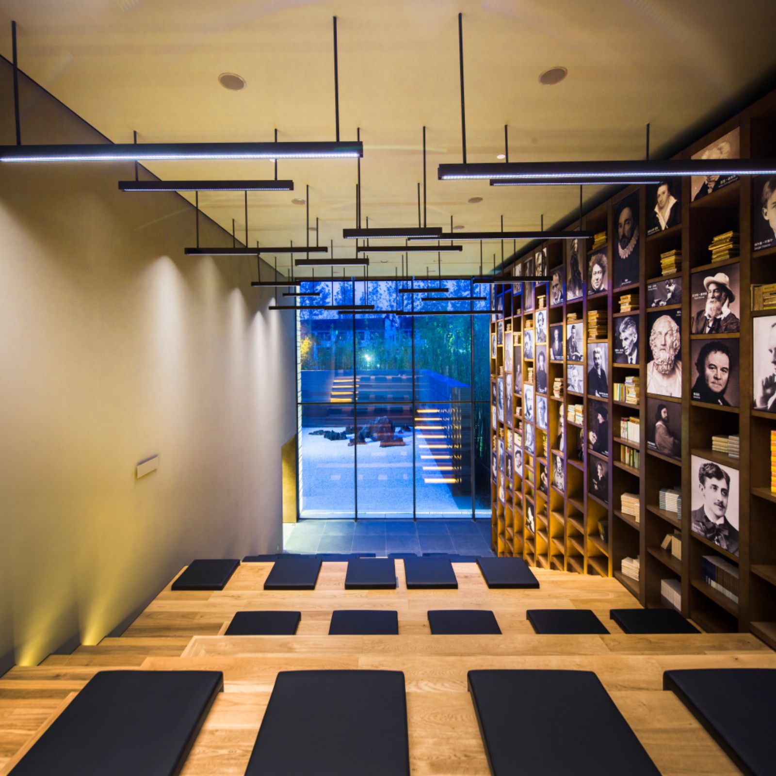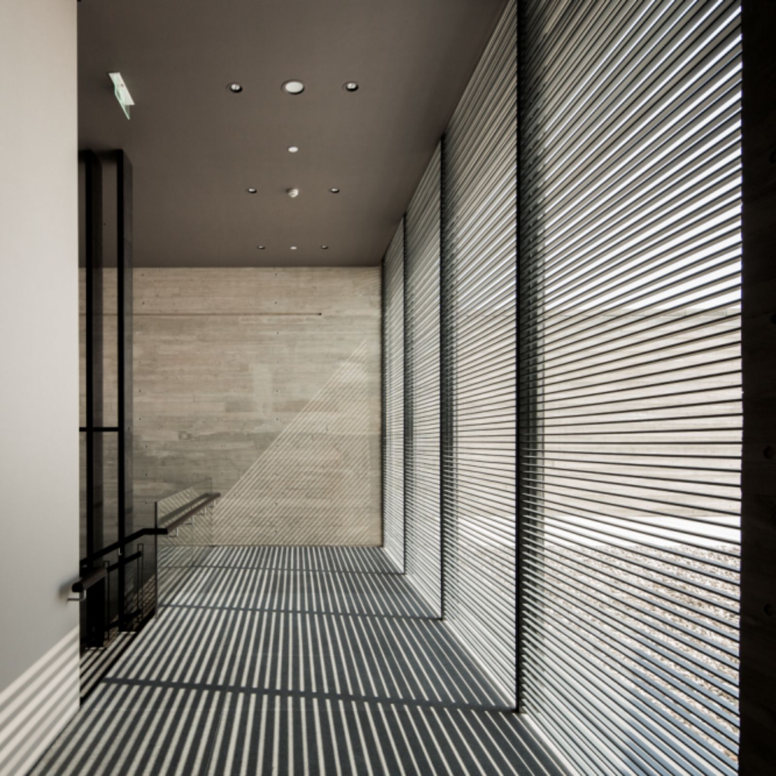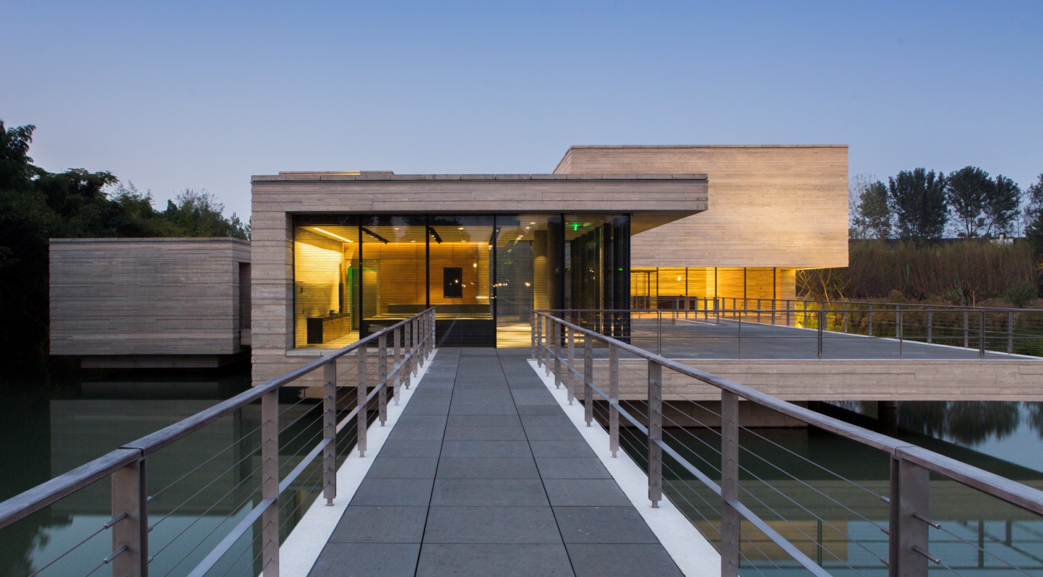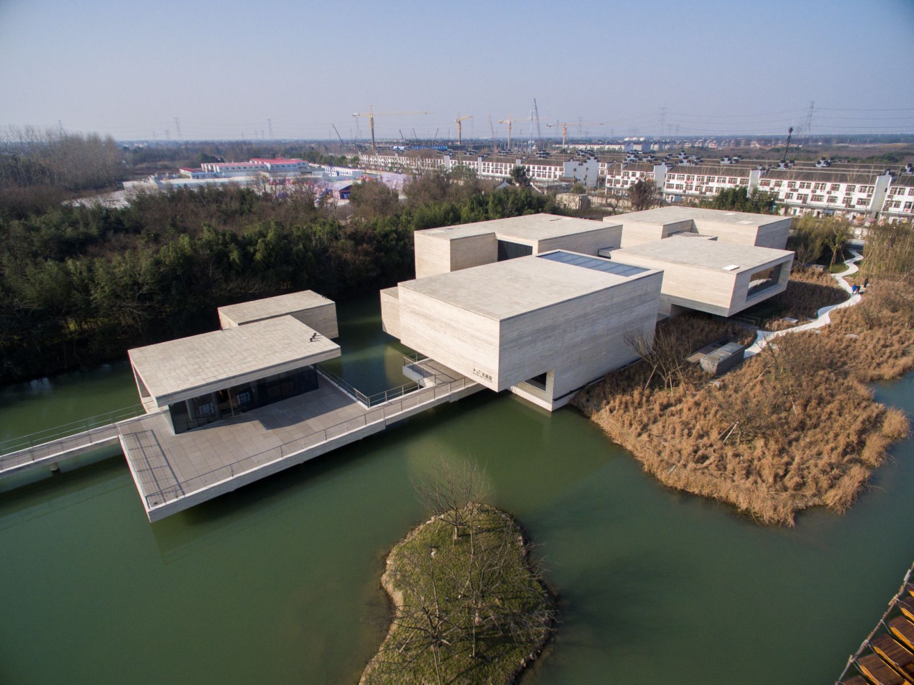
The Mu Xin Art Museum is dedicated to celebrating the life, legacy, and artistic output of the artist, poet, and writer, Mu Xin (1927-2011). The Museum is the leading resource in the world for research about the impact and continued meaning of Mu Xin’s art.

Located in the historic and scenic water-town of Wuzhen, in the northern Zhejiang Province, the new 6,700-square-meter (72,118-square-foot) museum is designed by OLI Architecture PLLC of the United States. The design of the Mu Xin Art Museum is in line with the simplistic tastes of Mu Xin.
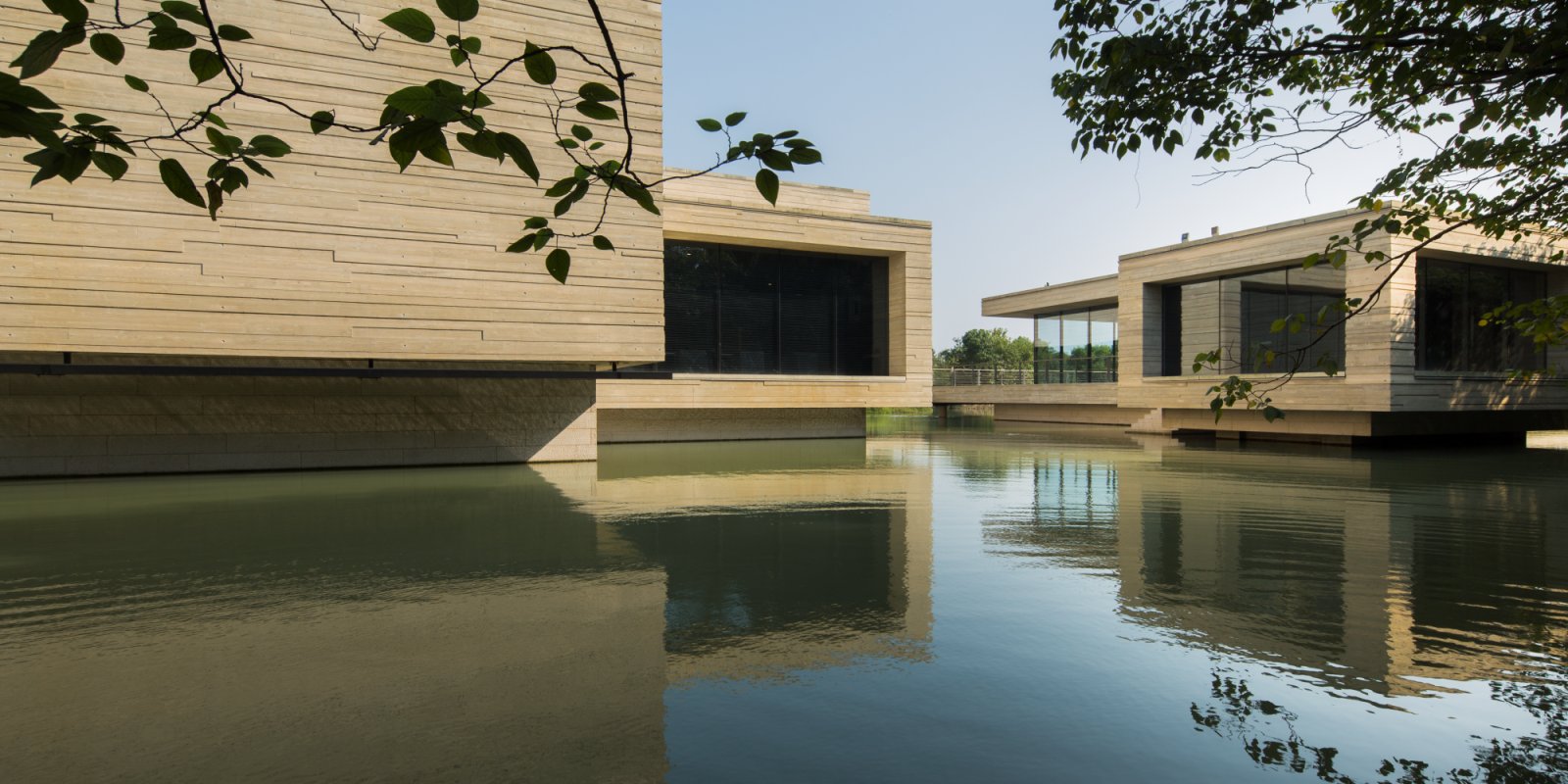
The south-facing architectural structure takes on a modern look, spanning across Yuanbao Lake in Wuzhen, with its own reflection in the water. Slender and delicate, it has become a must-see site in the scenic and tranquil corner of Xizha, Wuzhen. The Museum houses eight galleries for permanent and special exhibitions, with state of the art lighting and exhibition facilities.
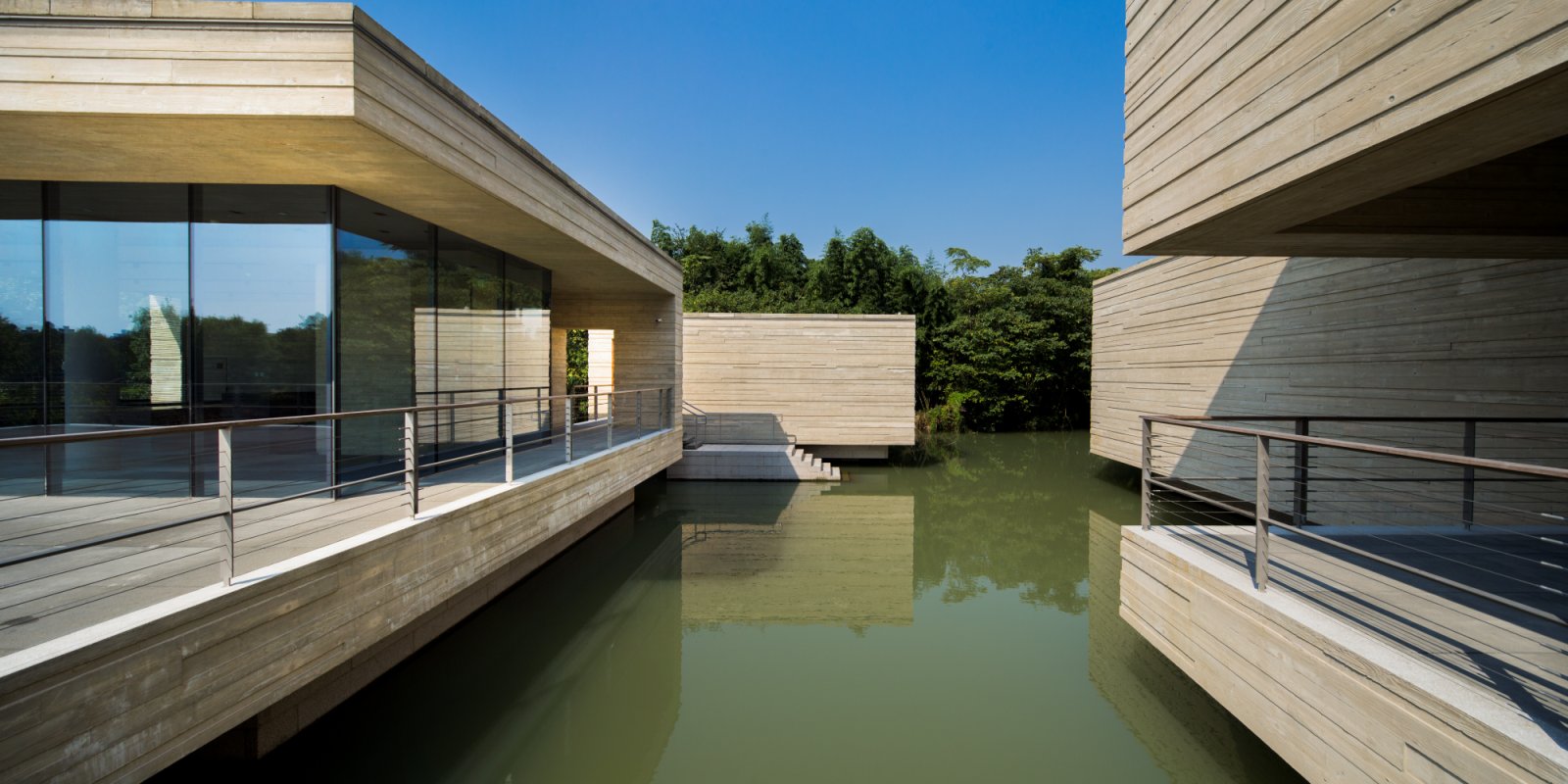
Throughout his life Mu Xin was a complex and inspiring figure. He was a celebrated artist of abstract landscapes and paintings, poet and writer. Our design of this museum is inspired by the complexity of the artist’s work, as well as his writing, which was shaped by his lifelong existence between cultures, both in his native and adoptive countries.
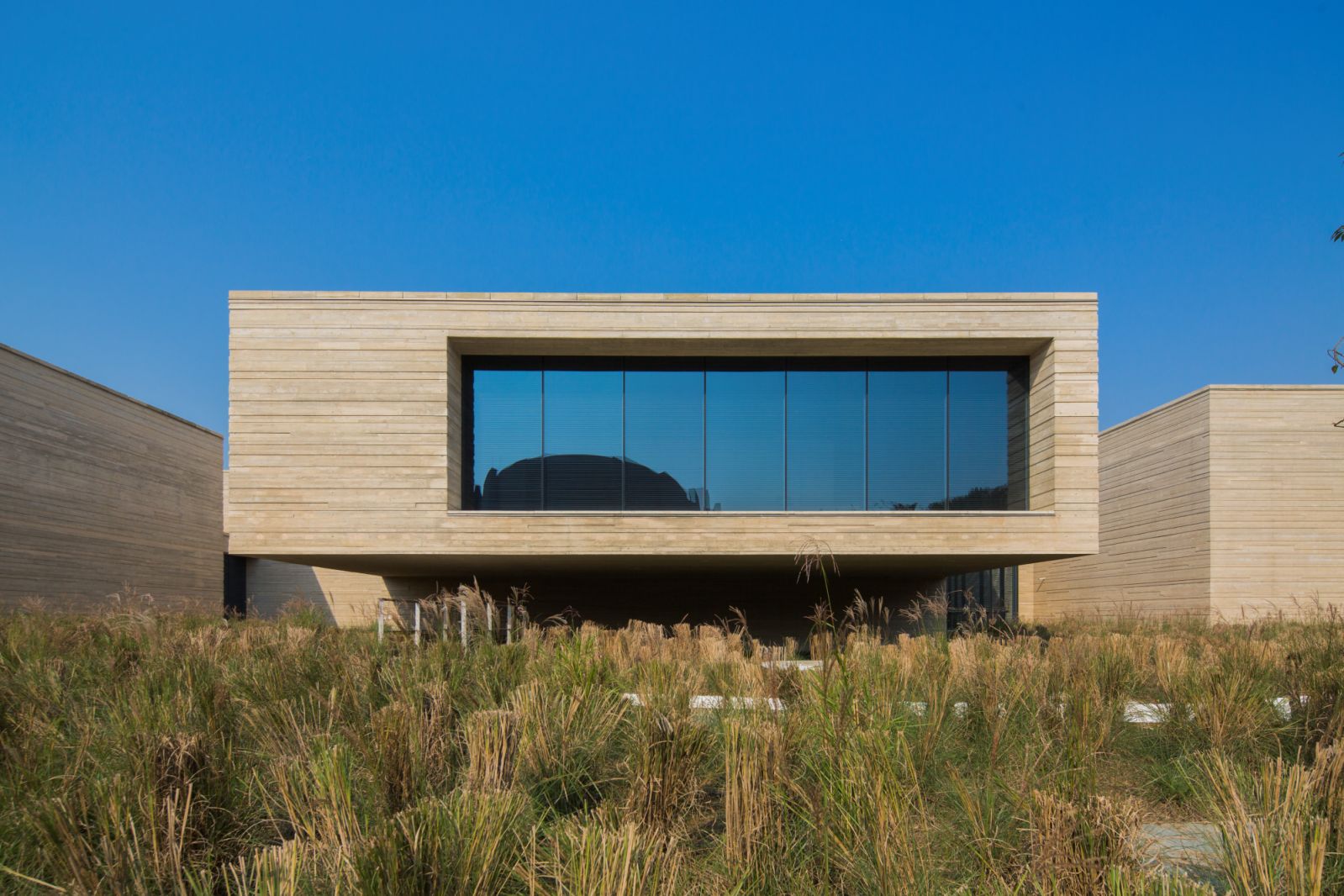
Mu Xin was not only affected by personal and external turmoil surrounding his formative years, but also by his detention during the Cultural Revolution in the early 1970’s and his self-exile to the West. Influenced by these experiences and his classical education, Mu Xin created space not only in the evocative multilayered painting of his abstract landscapes, but also in his writings.

Through this work, the artist demonstrates the unfettered expansion of the mind within real physical constraints. The reflection of Mu Xin’s work is illustrated through the design of the building as seen in the series of interconnected floating rooms and the concrete exterior, which evokes gentle watercolor brush strokes.
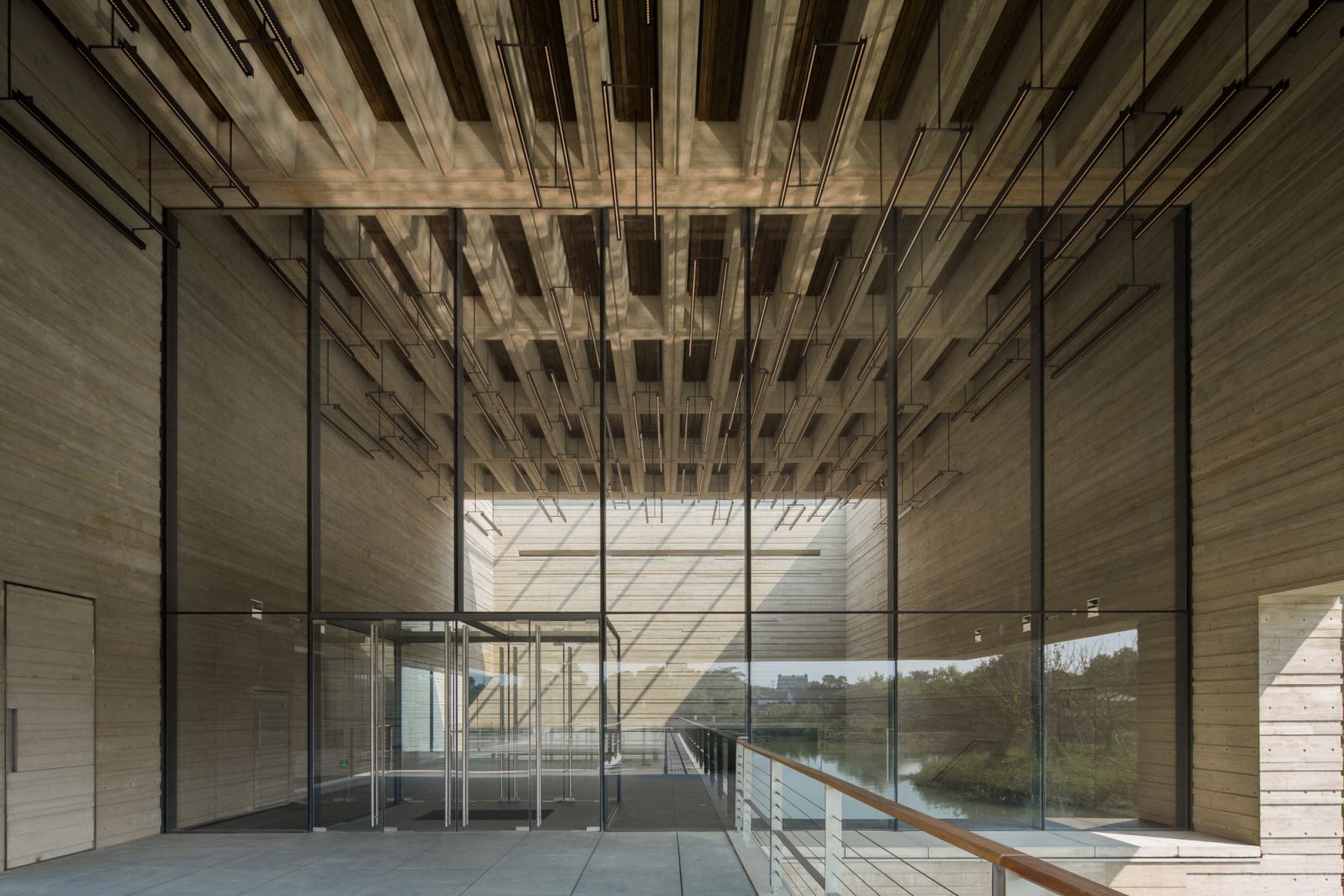
At the beginning of this project, we thought carefully about the location and siting of the museum, taking into account the historical preservation of Wuzhen, Mu Xin’s hometown, and the ancient Beijing-Hangzhou Grand Canal which over the years helped to nurture the splendid culture of the city.
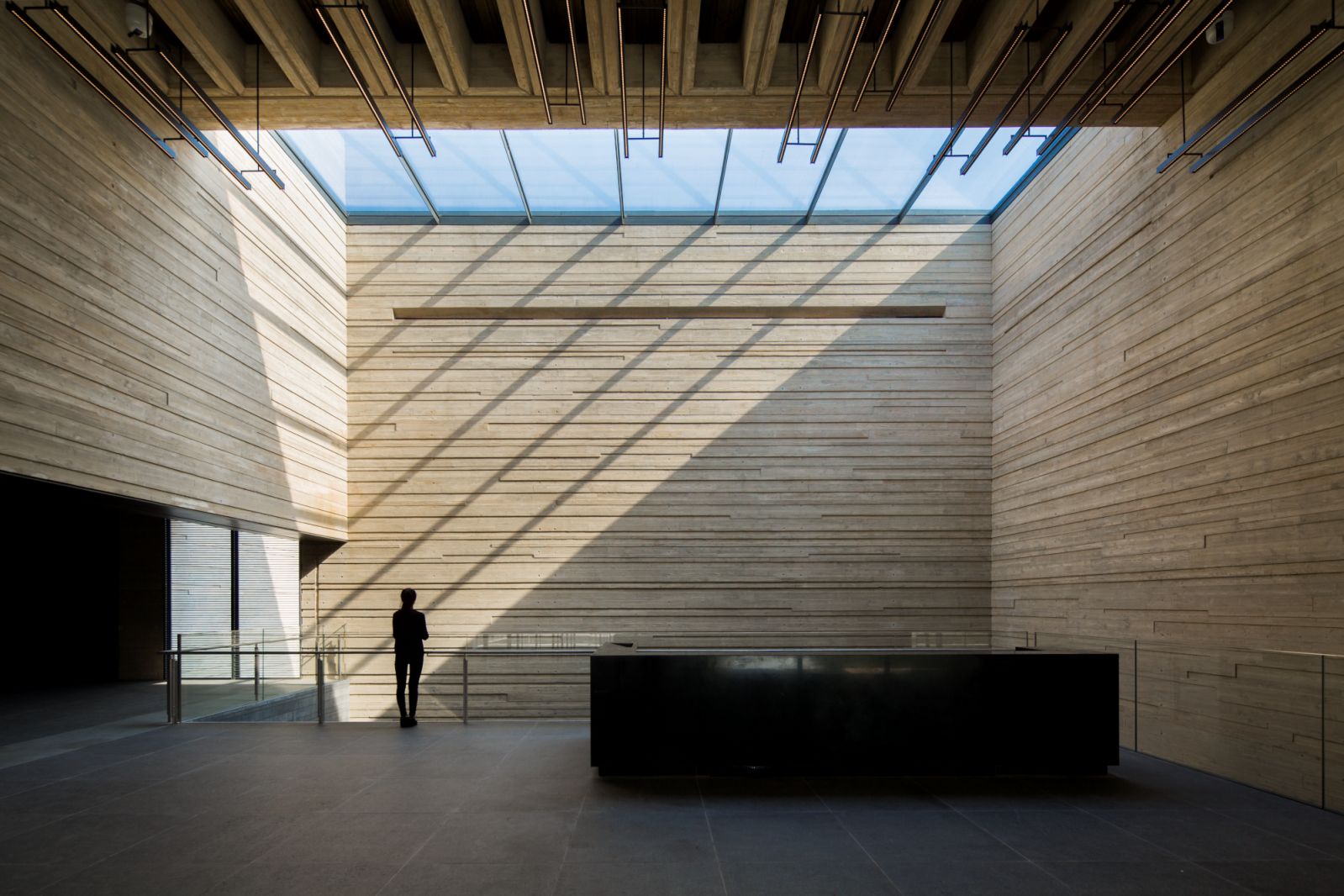
In Wuzhen, one experiences a dense landscape of centuries old canals, streets, markets, courtyards, bridges and verandas. Taking a cue from the urban fabric of this 1,000 year old ancient water town, the museum itself is a landscape of intersecting experiences.

A series of cast in place colored architectural concrete volumes in varying sectional relationship to the canal and “street,” house these experiences as singular galleries and program elements inviting visitors to wander through the “landscape.”

With the ever changing quality of the spaces created by the intersection of the volumes, “street” boundaries and the water’s edge, the visitor experiences an expansion of space not only in the physical realm but also as a bridge into the complex world of Mu Xin. Source by OLI Architecture.
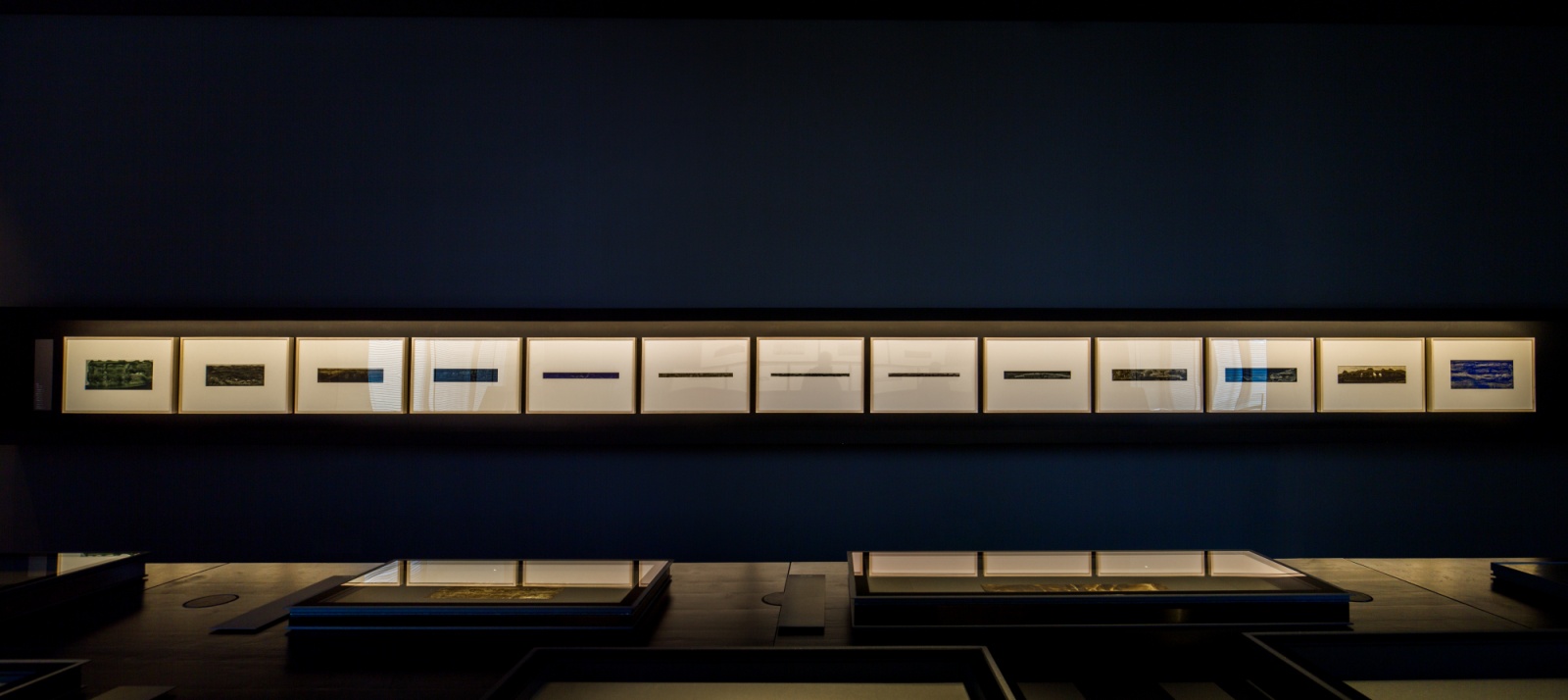
Location: Wuzhen, Zhejiang Province, China
Architect: OLI Architecture PLLC, New York
Founding Director: Chen Danqing
Project Team: Hiroshi Okamoto, AIA (Design Partner), Bing Lin (Managing Partner), Fabian Servagnat, Architecte DPLG (Interior Design, Site Representative), Steve Hopkins, AIA (Job Captain), Po Chen (Site Representative), Dongshin Lee, Muzhi Chen, Michael Zhao, Grace Kim, Michael Pryor, S.J. Kwon, Remi Bun, Jerry Lu
Local Architect of Record: Suzhou Huazao Architectural Design Co., Ltd.
Structural and MEP Engineer: Suzhou Huazao Architectural Design Co., Ltd.
General Contractor: Zhejiang Jujiang Group Co., Ltd.
Concrete Consultant and Mix Designer: Reginald Hough Associates
Concrete Subcontractor: Zhejiang Jujiang Group Co., Ltd.
Lighting Consultant: Zack Zanolli
Façade Consultant: KT Façade Consultants, and RaymeKuniyuki
Acoustic Consultant: Xu-Acoustique
Fountain Consultant: Fountain People
Rockscape: Liu Dan
Area: 6,700m2 / 72,118 ft2
Total Building: 877m2 / 9,440 ft2
Total Gallery Space: 877m2 / 9,440 ft2
Temporary Gallery Space: 439m2 / 4,725 ft2
Auditorium/Lounge: 97m2 / 1,044 ft2
Year: 2015
Photographs: Shen Zhonghai, Courtesy of OLI Architecture

