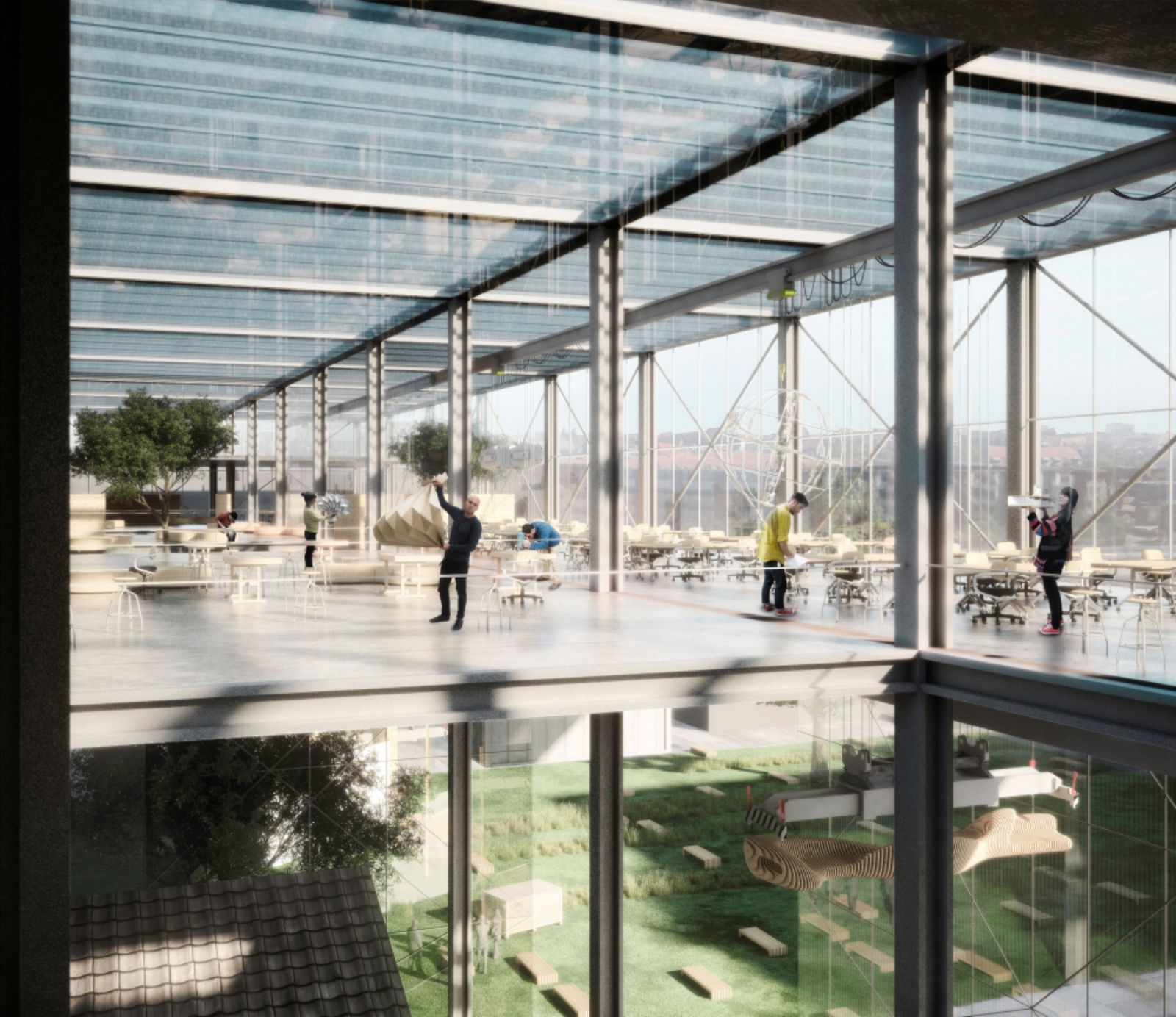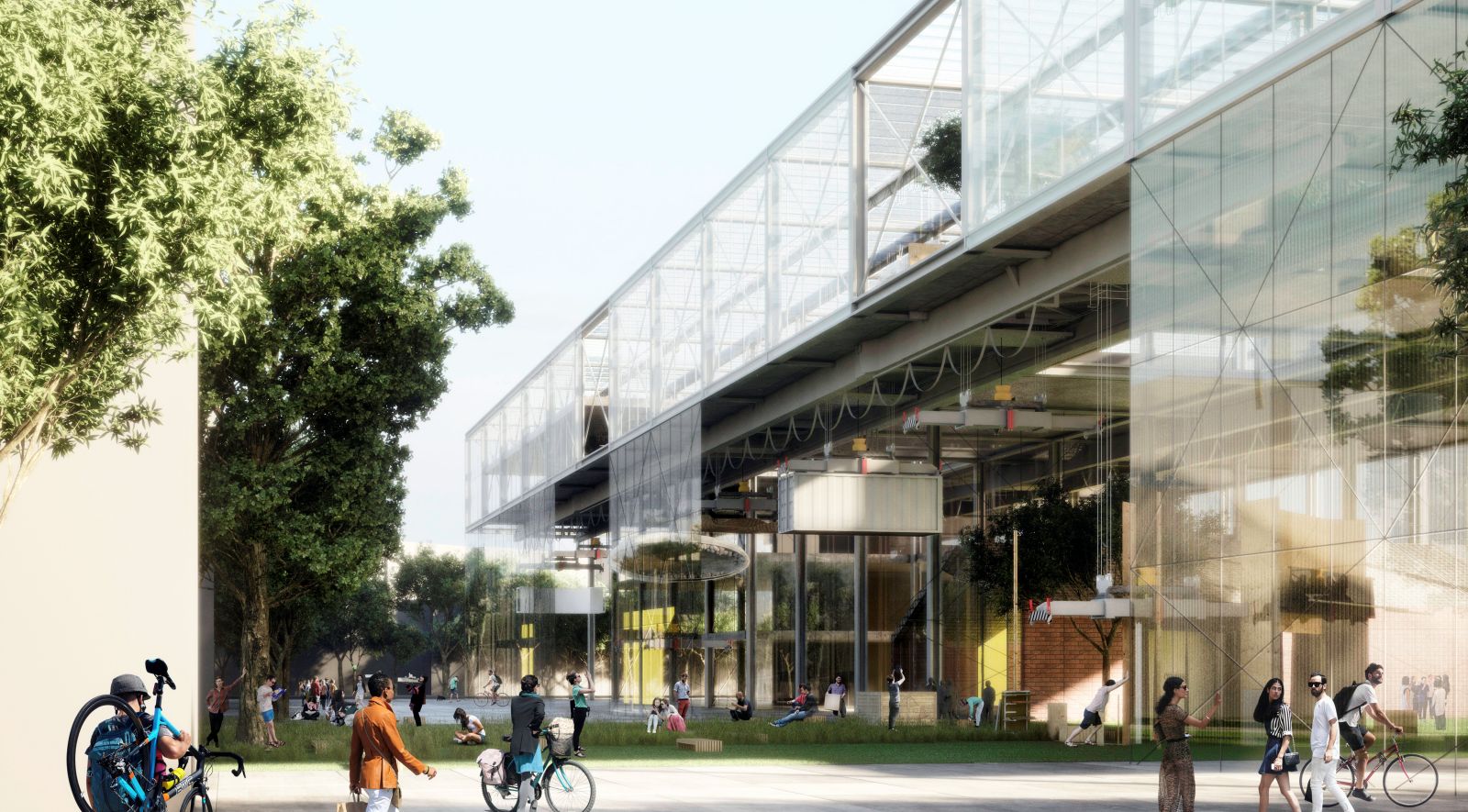
For the new Aarhus School we propose a pedagogical toolbox inspired by the industrial history of the site, an ever- changing urban catalyst offering flexibility and opens towards the city and the future. The project is placed close to the Katapult theatre and the Godsbanens cultural centre to create a vivid cultural platform.

The architecture school creates a transversal link between Carl Blochs Gade and Sonnesgade. Different flows crosses and connects to the building: the pedestrian street Carl Blochs Gade, the new masterplan street, the green wedge and the train line. The building is shape by the flows.

Toolbox
The building’s structure can be used to support the student works or machines used for the model construction. The structure is also used to create events such as outside performances. The school can be open to the outdoor by large sliding doors.

Program
The building’s program reacts on the urban context. The main entrance of the school is places towards Carl Blochs Gade. On the green wedge, there are the restaurant terrace and the outside workshops for the student.

This space can be shared with the theatre to create events. The storage and the delivery areas area located close to the train, this allows for student works to be sent easily to different locations in Denmark and abroad.

Flexible Grid
The studio space is flexible, it can be used as a classical workshop, an amphitheatre or a cafeteria. These non permanent structures can be designed and built by the students as a part of the practical curriculum.

Climate
On the south side, there is an in-between space that works like a thermal buffer, creating a progressive transition between outside and inside climate. This intermediate space functions as an active interface between the school and the city and can be used for pedagogical activities, meeting and events. Source by Erik Giudice Architecture .

Location: Aarhus, Denmark
Architects: Erik Giudice Architecture
Project Team: Erik Giudice (Project Director), Federico Mannella (Project Manager), Nicolas Millot (Architect)
Client: Danish Building & Property Agency (BYGST)
Area: 12 000 m2
Estimated Construction cost: 33 000 000 euros
Year: 2016
Images: Courtesy of Erik Giudice Architecture

