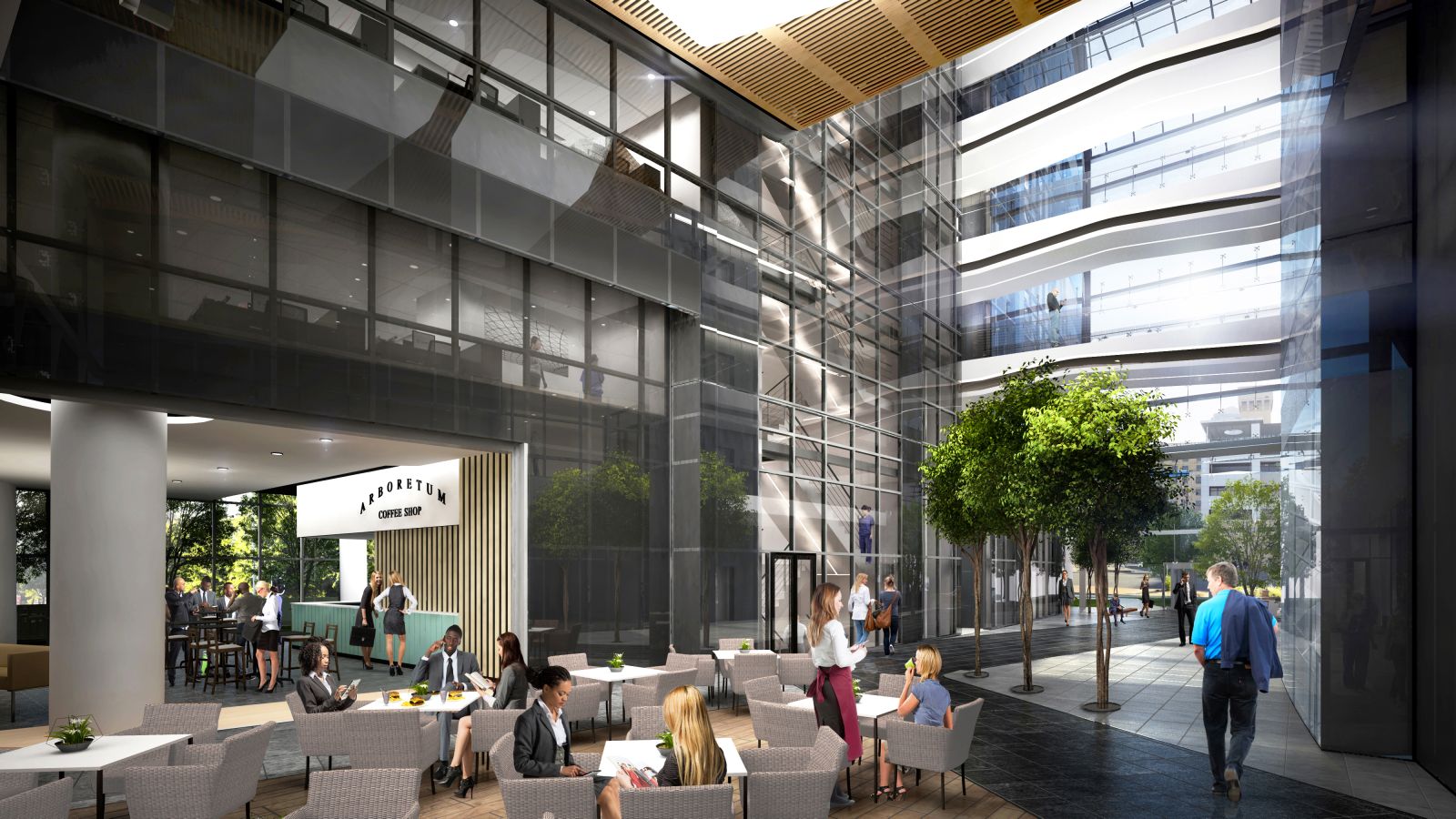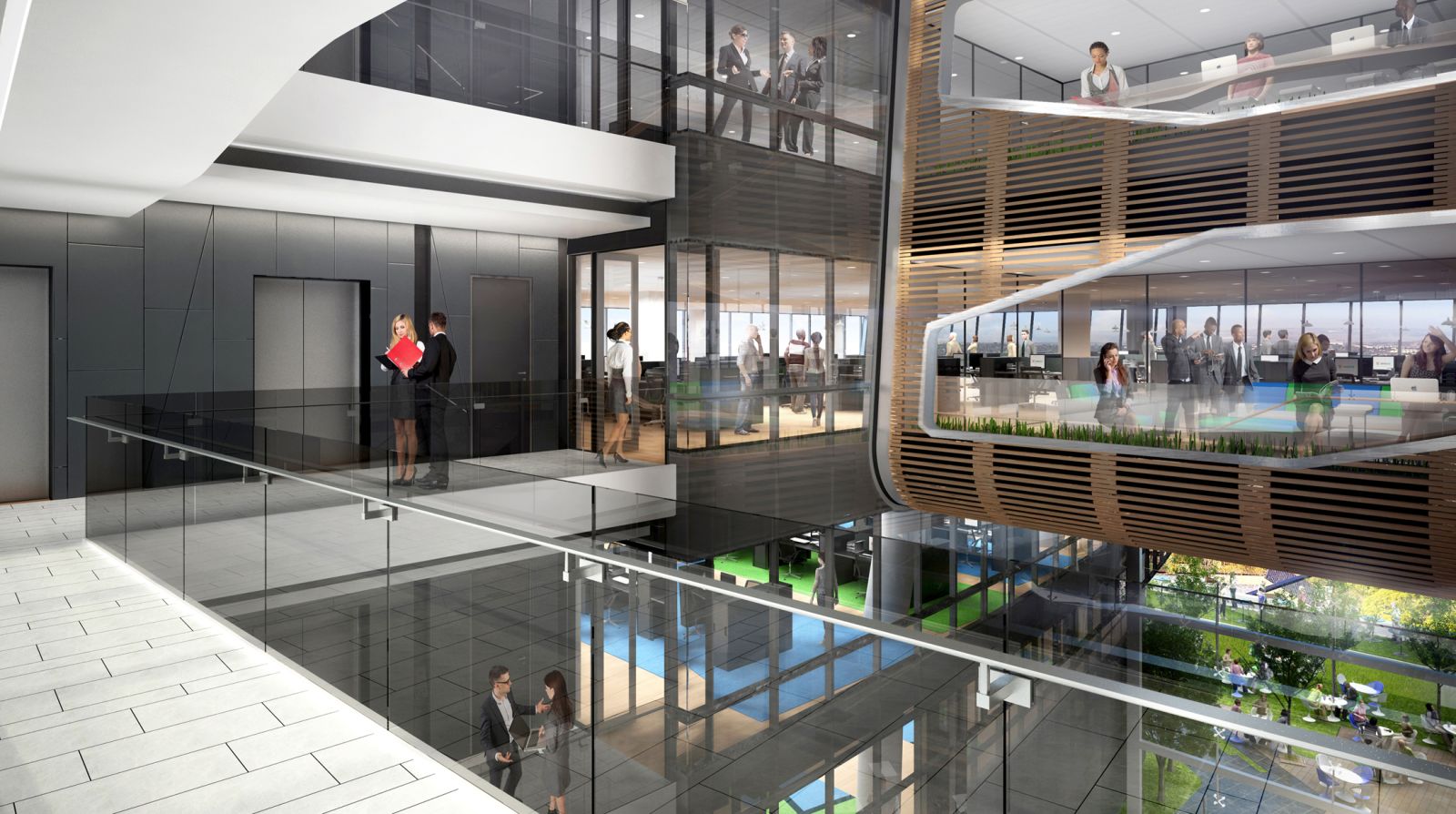
140 West Street is a new commercial development in central Sandton by Zenprop Property Holdings. The 27 000 m2 of P-grade office space is housed in two, linked towers constructed on a landscaped podium. The project, currently under construction, is situated diagonally opposite the Gautrain Station and directly opposite the entrance to the Michelangelo Hotel, Sandton City and Nelson Mandela Square. The contractors are WBHO and Tiber in a joint venture. The project consists of a 10-storey North Tower and 14-storey

South Tower which will be targeting a 4-5 Star Green Star Rating, will house a prominent international legal practice in approximately 50% of the building, along with one or more other tenants. The development, not only aims to enhance the internal and external environment for the tenant and visitor, but also to enrich its urban environment. Accordingly, the street edge is to be activated by a coffee shop; a convenient and beneficial addition to the bustling pedestrian route between the Gautrain Station and the hub of Sandton.

The design aims to sensitively merge the streetscape with the commercial zone by means of a meandering, landscaped journey from pavement to podium level. The experiential approach beneath a canopy of trees and over cascading water features is carried from street edge, to landscaped podium, through the enclosed glass atrium and reception and out towards the open lifestyle deck to the east side of the building. The two towers are coupled by a clear glass roof which appears to wrap over the point of arrival and seamlessly envelope both the atrium and the pod-like structure which houses the five linked floor plates.

At the centre of the building, the two silvery glass wings of each tower curve away from one another, whilst coming closest to one another at the two lift and service cores. The darker, less reflective performance glass enclosing ground and first floors creates the visual effect of a strong base to the building while the seamless skins of the north and south glazed wings peak upwards and towards West Street. The silhouette of the building mass behind is carved into the light entity of the silver wings.

The floor plates taper towards the east and west gable ends, where complex hidden transfer structures have been designed to enable the building to lean outwards towards east and west. The building offers exclusive landscaped roof terraces on the 8th, 9th and 12th floors, from which to take in the remarkable, panoramic views across Johannesburg.

The project incorporates many other sustainable design features and systems involved in the day to day operation of the building, such as the harvesting, treatment and reuse of rainwater and excess irrigation water. The use of tactile materials and the integration of planting and natural light throughout the building, aims to give users the feeling of being in nature, while situated in the heart of Sandton. text by Kay Hausler . Source and images Courtesy of Paragon Architects.

