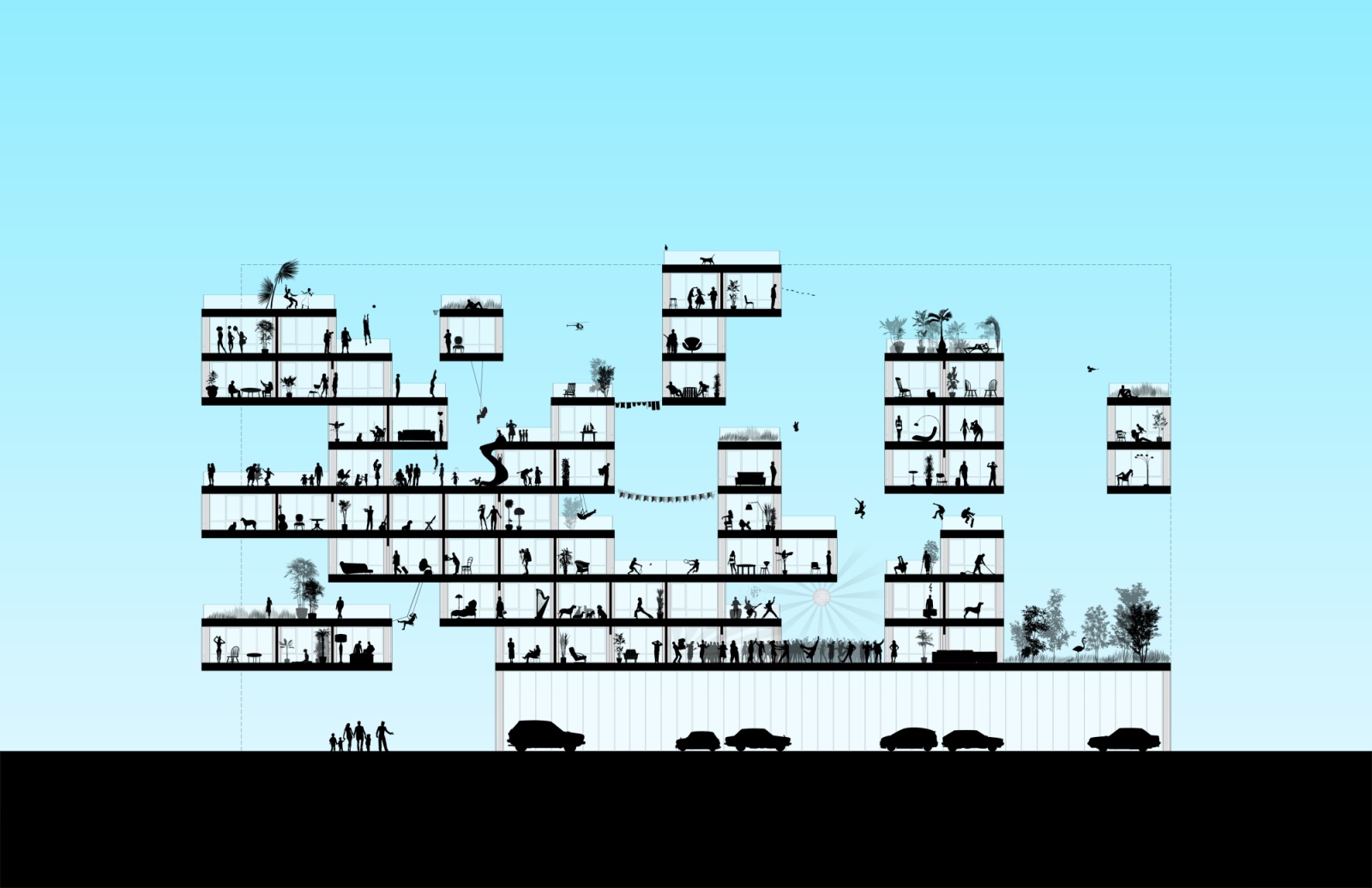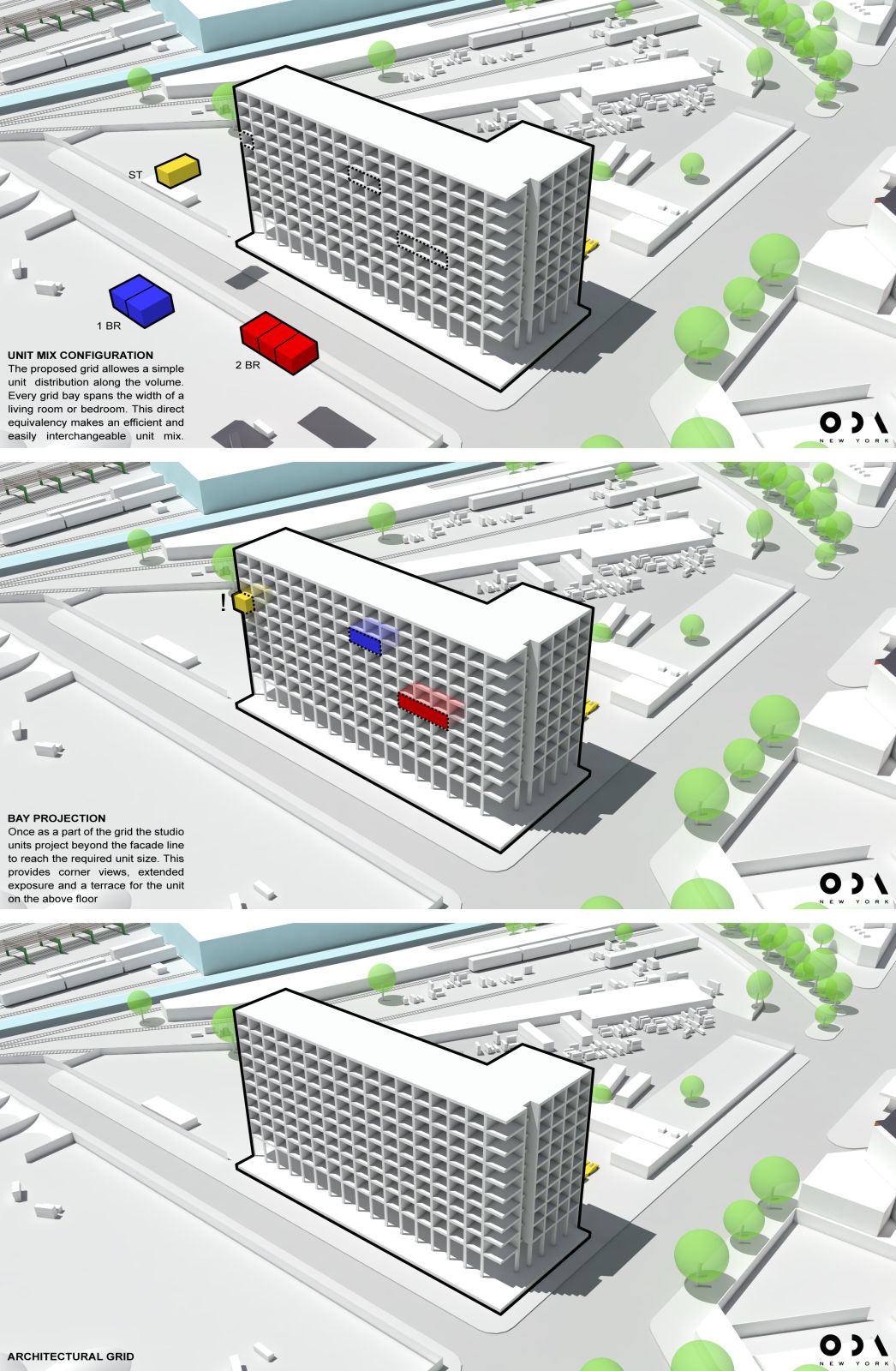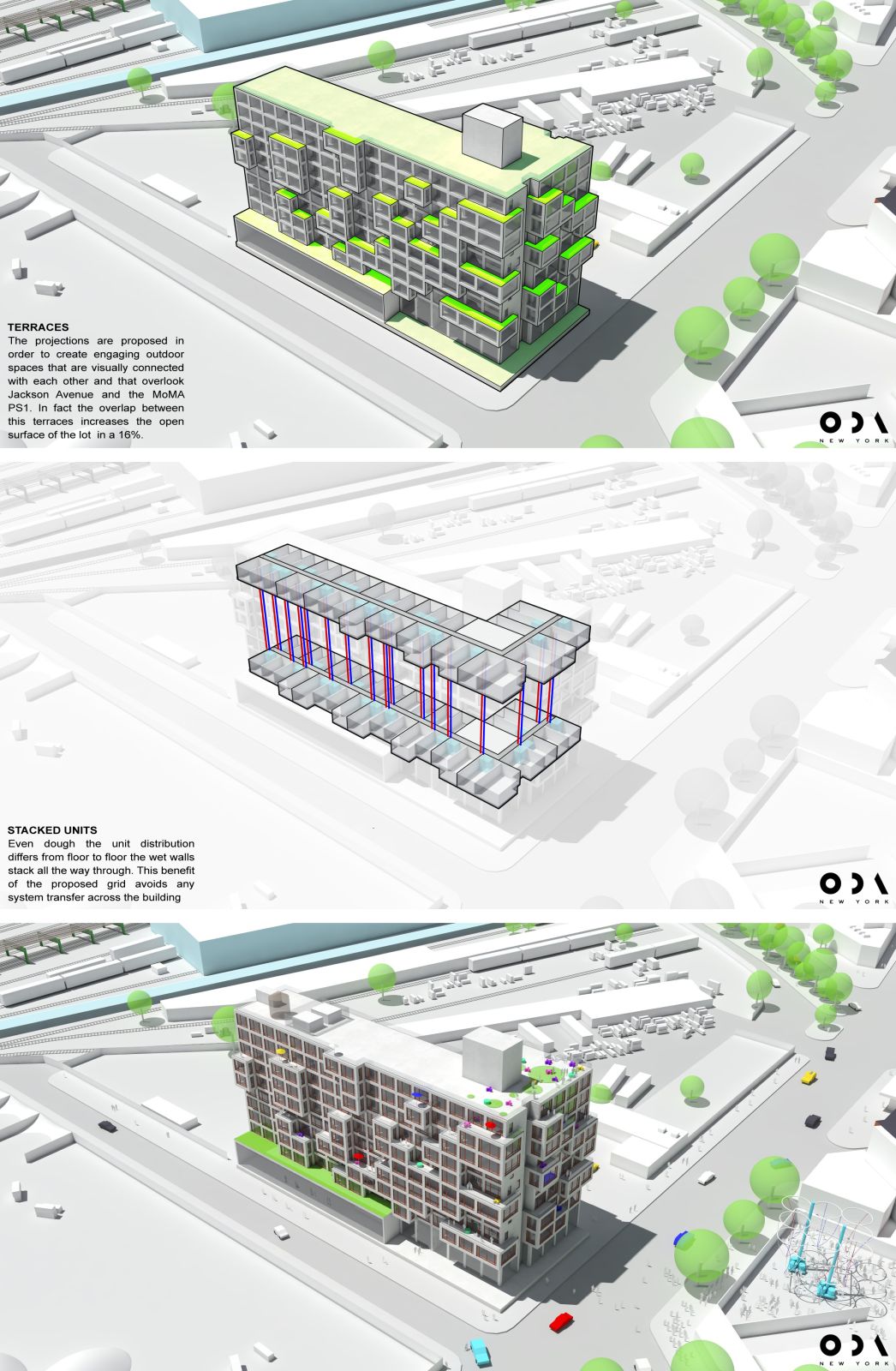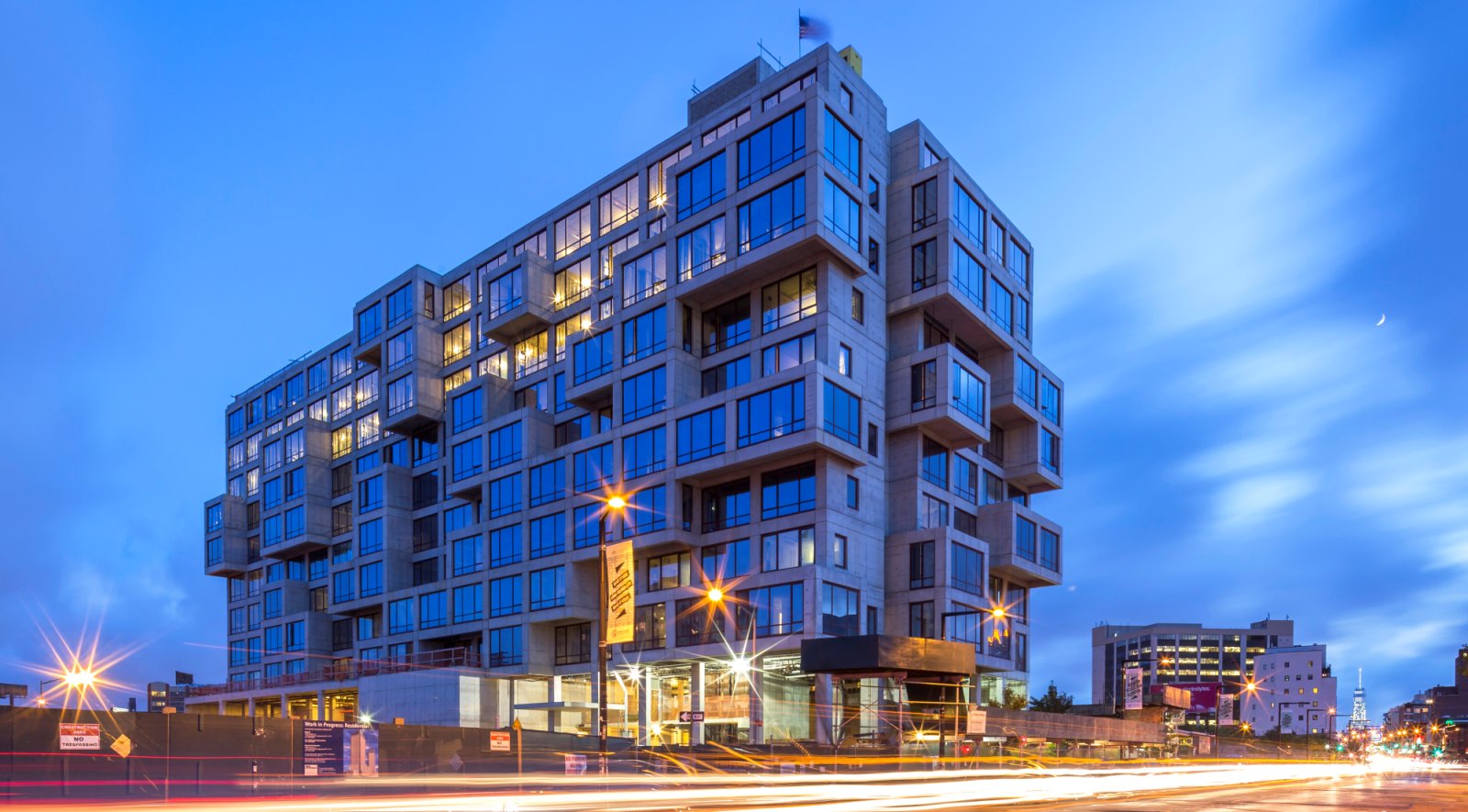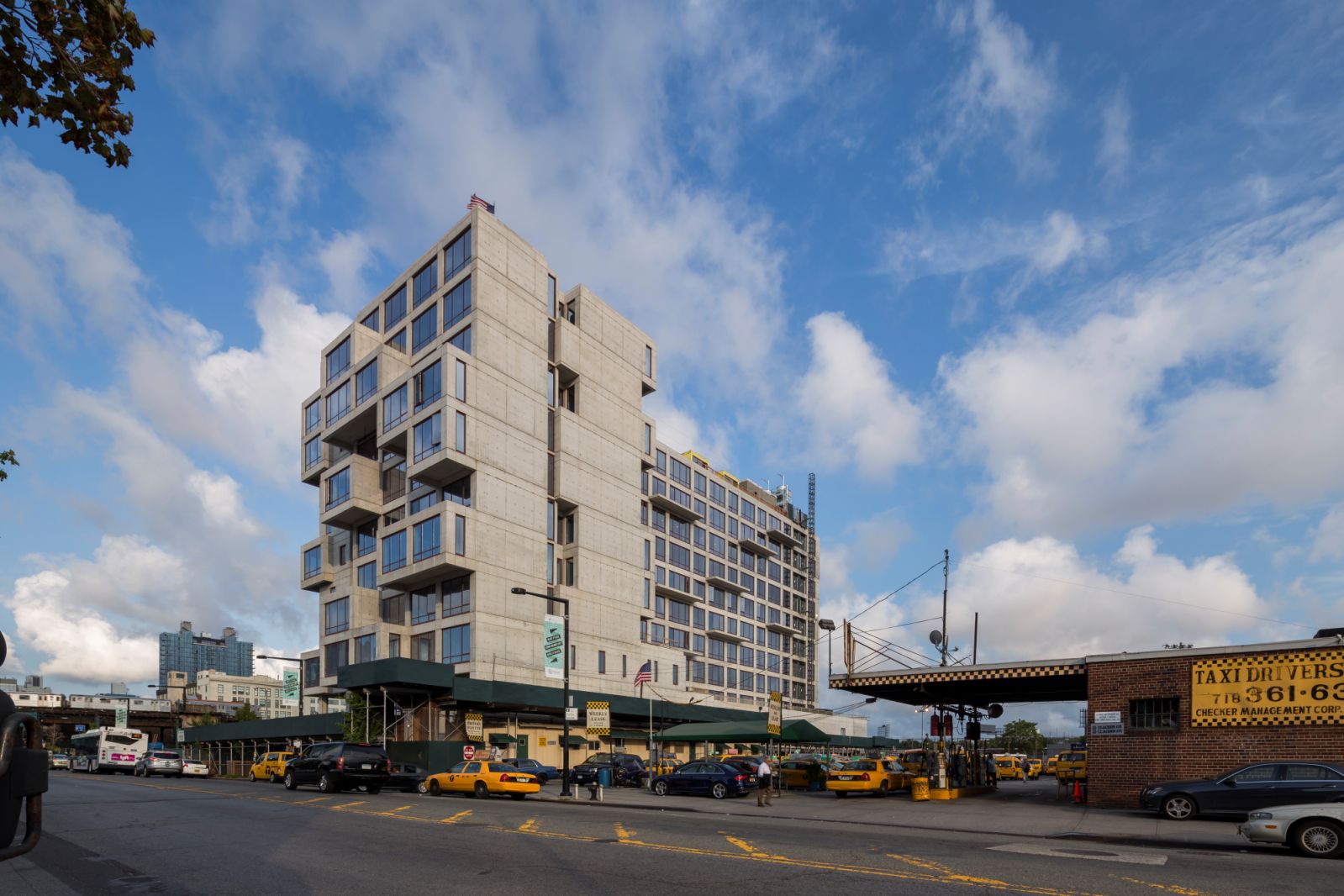
Designed from the inside out with a straightforward modular approach 2222 Jackson Avenue presents a playful façade where the projected bays offer outdoor spaces to the apartments. The overall composition celebrates the façade as a three dimensional element to be populated by the residents.
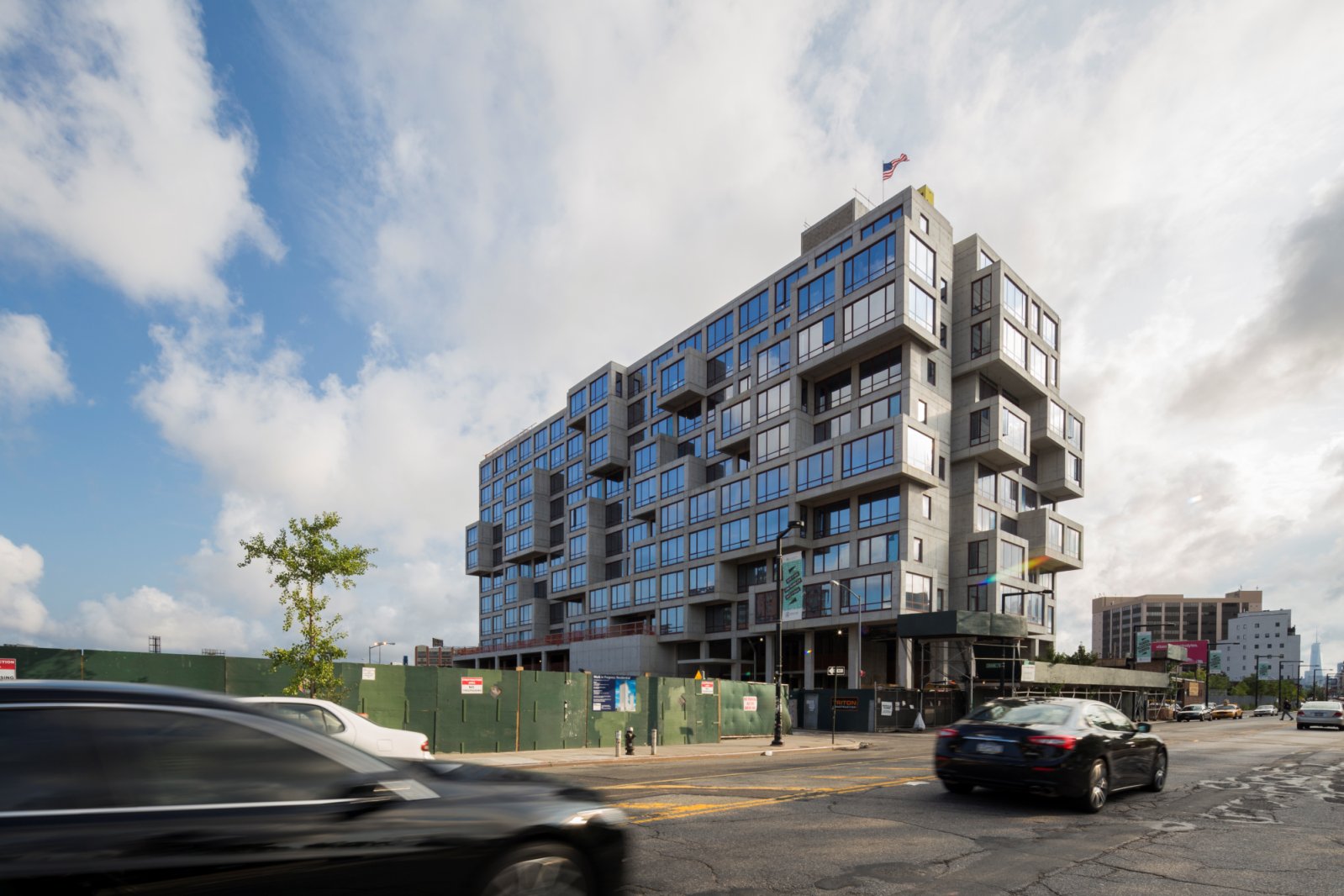
The inventive use of individual modules again forms the foundation for 2222 Jackson, a rental building in Long Island City, Queens. Just steps from PS1 in LIC, and scheduled for completion in early spring 2016. The building is a series of units built with a sequence of simple modules each thirteen feet wide.
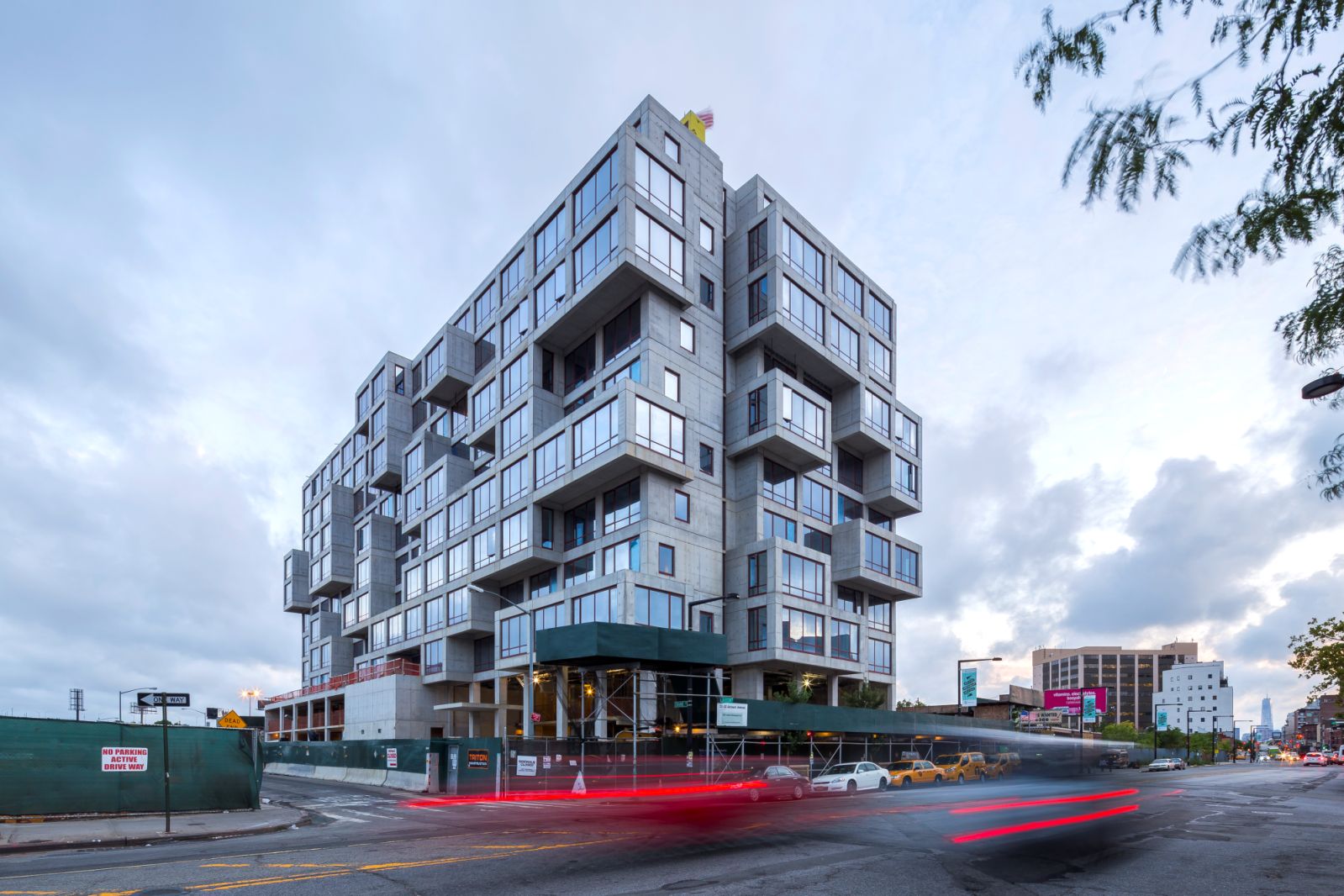
The studio apartments capture one such bay, 32 feet long while the one and two bedrooms occupy two and three bays respectively, each 25 feet long. Breaking down each unit into separate structures permits each disparate part to be manipulated at will. By playing with the massing in this way, ODA rejects what would otherwise be a generic rental box, but instead produces a new template for working within such typical constraints.
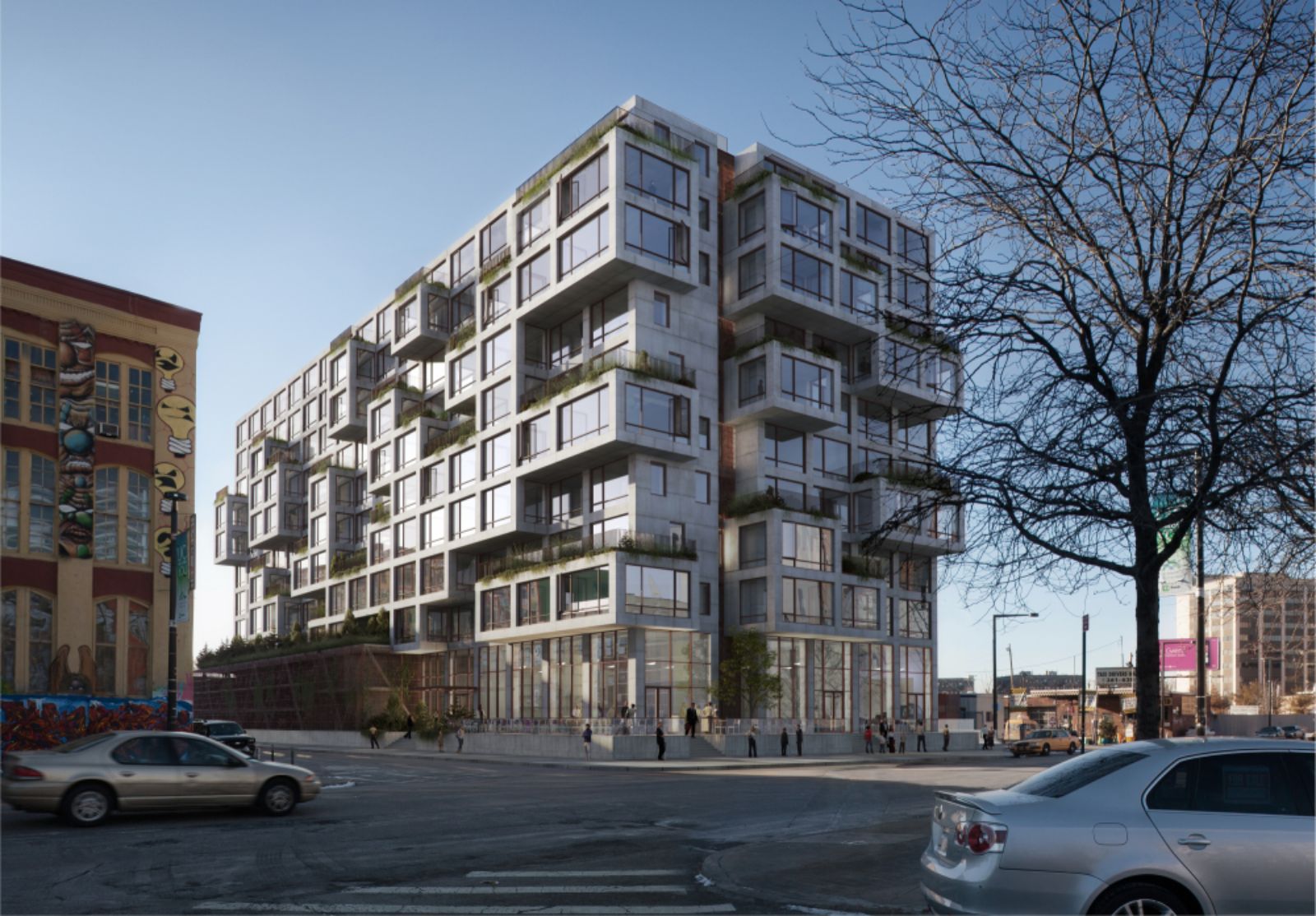
Such a straightforward modular approach not only allows for vastly increased flexibility and adaptability, it simultaneously provides a very efficient and easy to build construction process. The increased length of each studio apartment projects beyond the façade producing two important benefits; a mid-building “corner” window and a terrace for the apartment above.
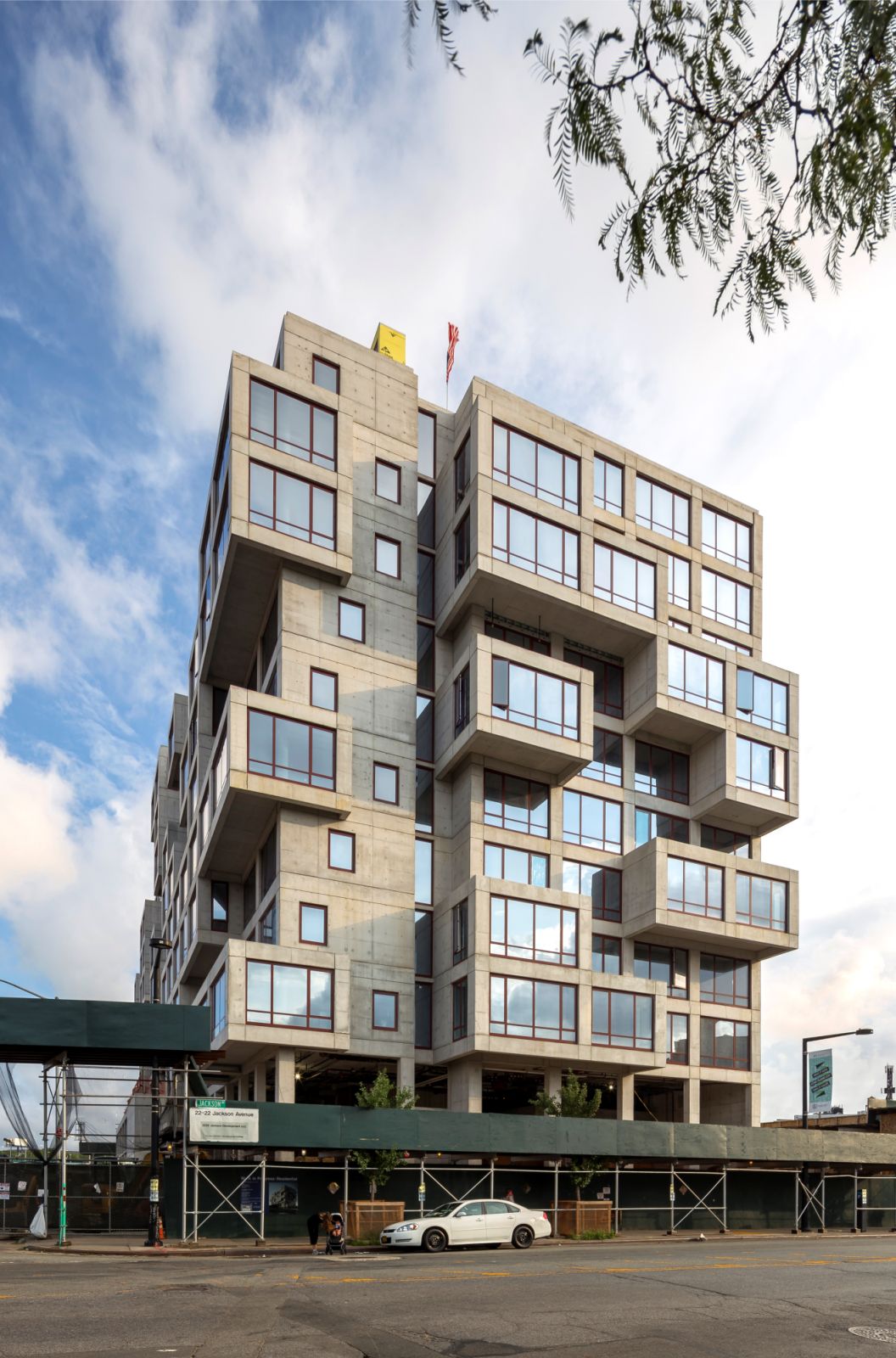
The overall result of this simple program is a powerful composition of 50 terraces along the façade. The end result is an axonometric structure with a uniquely articulated façade that allows for inventive outdoor space, a highly coveted though often conventionally impractical amenity in urban environments.
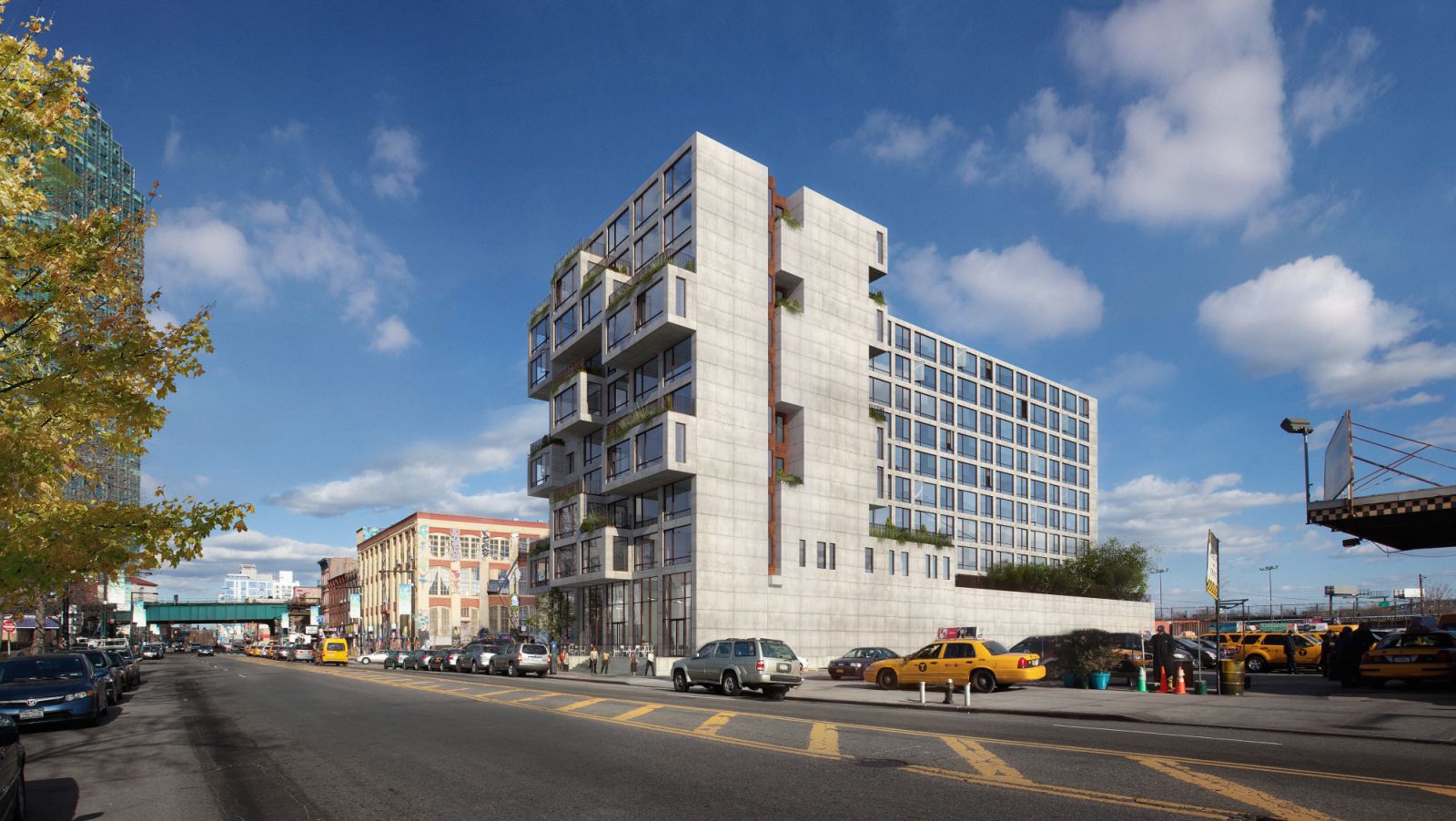
1. The project is located in front of the MoMA PS1 in Long Island City, Queens.
2. The building envelope is characterized by the typical NY zoning setback plus dormers allowance.
3. The mass is divided in 13’-10” wide modules.
4. Every unit type fits within the building modules.
5. Some bays expand beyond the façade line breaking the bi-dimensional façade.
6. The proposed façade can be populated along its entire extension.
7. The section through the projections shows the character of the outlined in between space. Source by ODA New York.
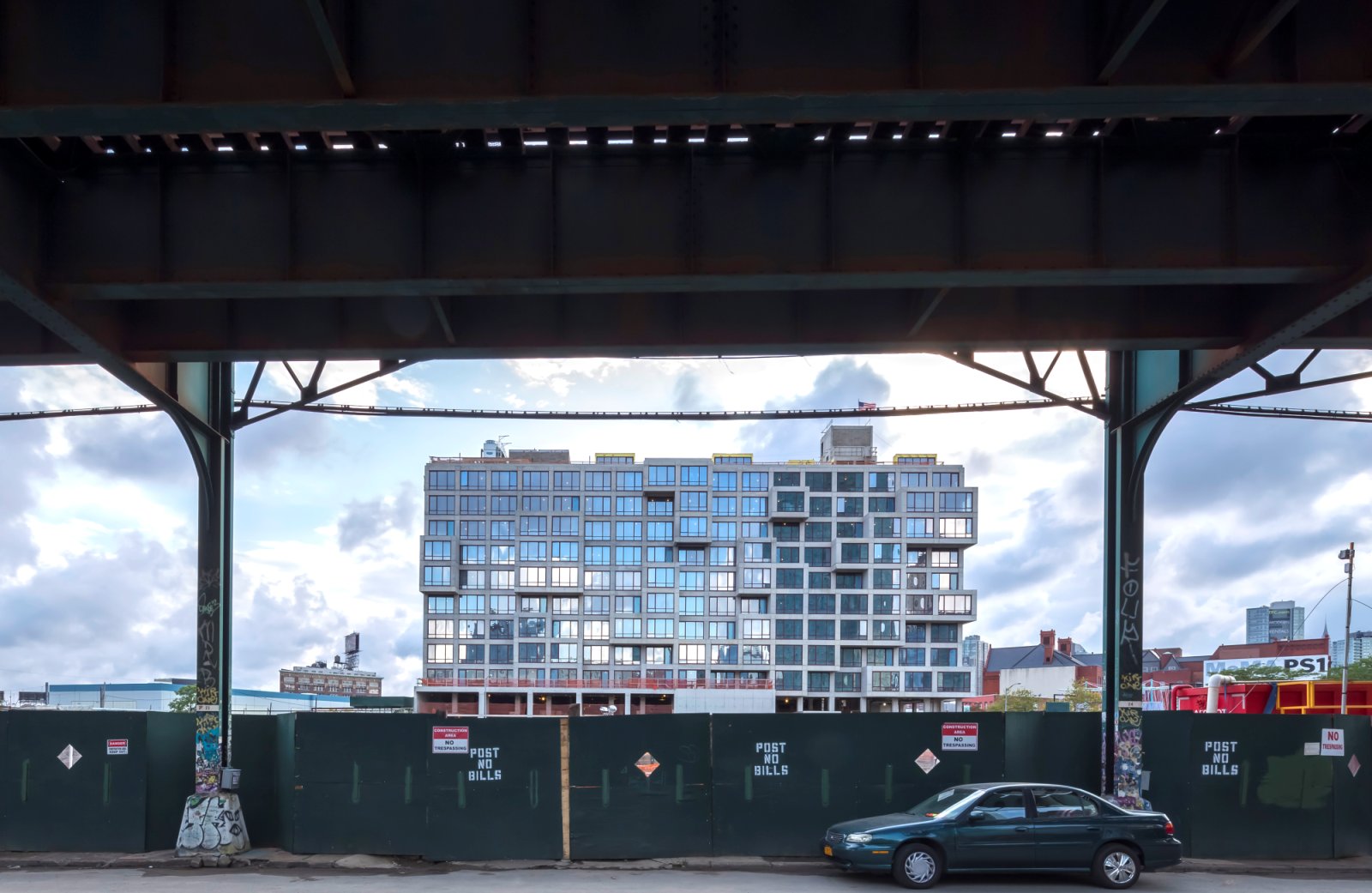
- Location: 2222 Jackson Avenue, Long Island City, NY, USA
- Architects: ODA New York
- Project Team: Eran Chen, P. Christian Bailey, Ryoko Okada, Elizabeth Snow, Kris Levine, Karen Evans, Carolina Moscoso, Keith Burns
- Client: Gershon Equities
- Area: 168000 SF
- Year: 2016
- Photographs: Wade Zimmerman, Courtesy of ODA New York

