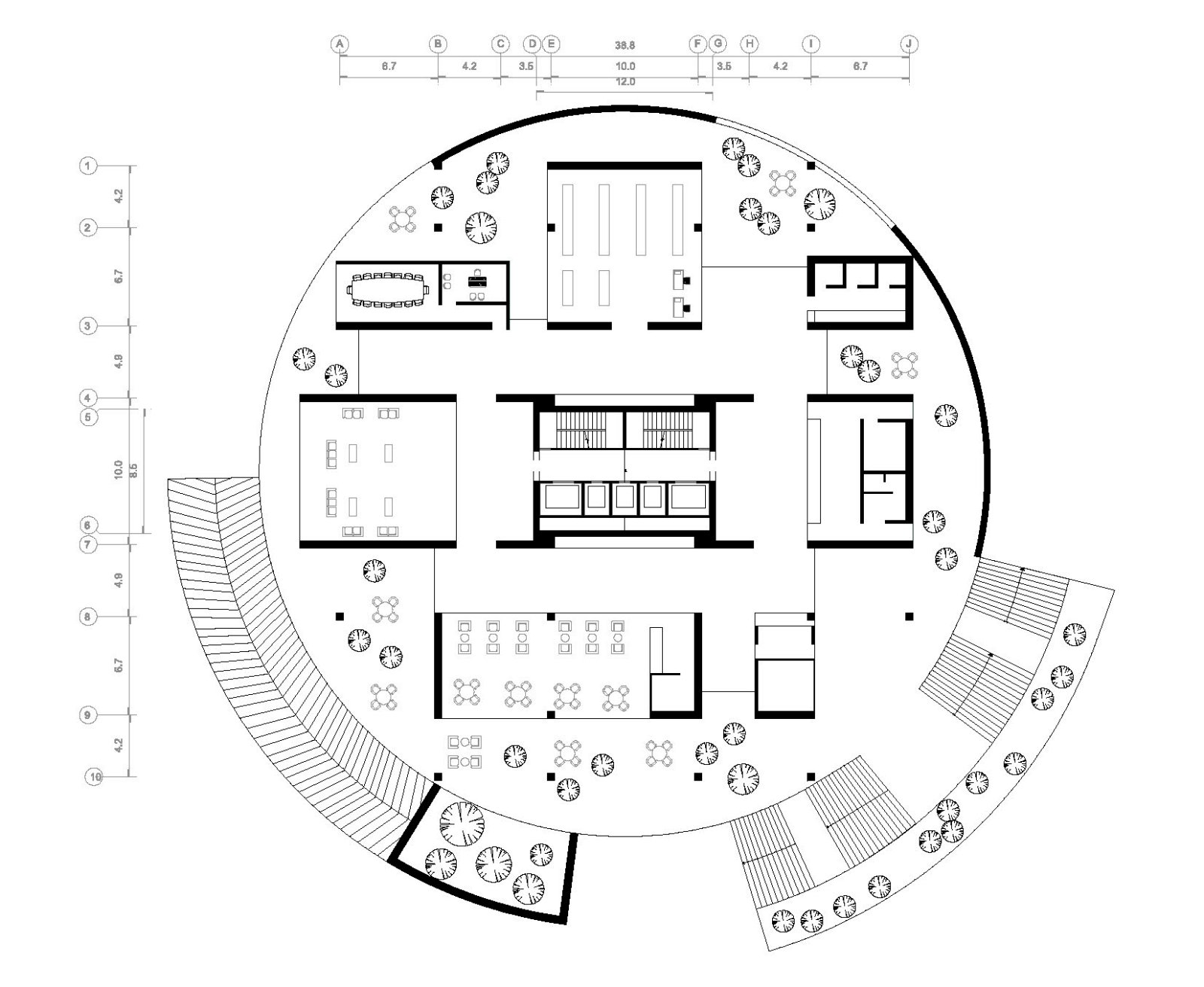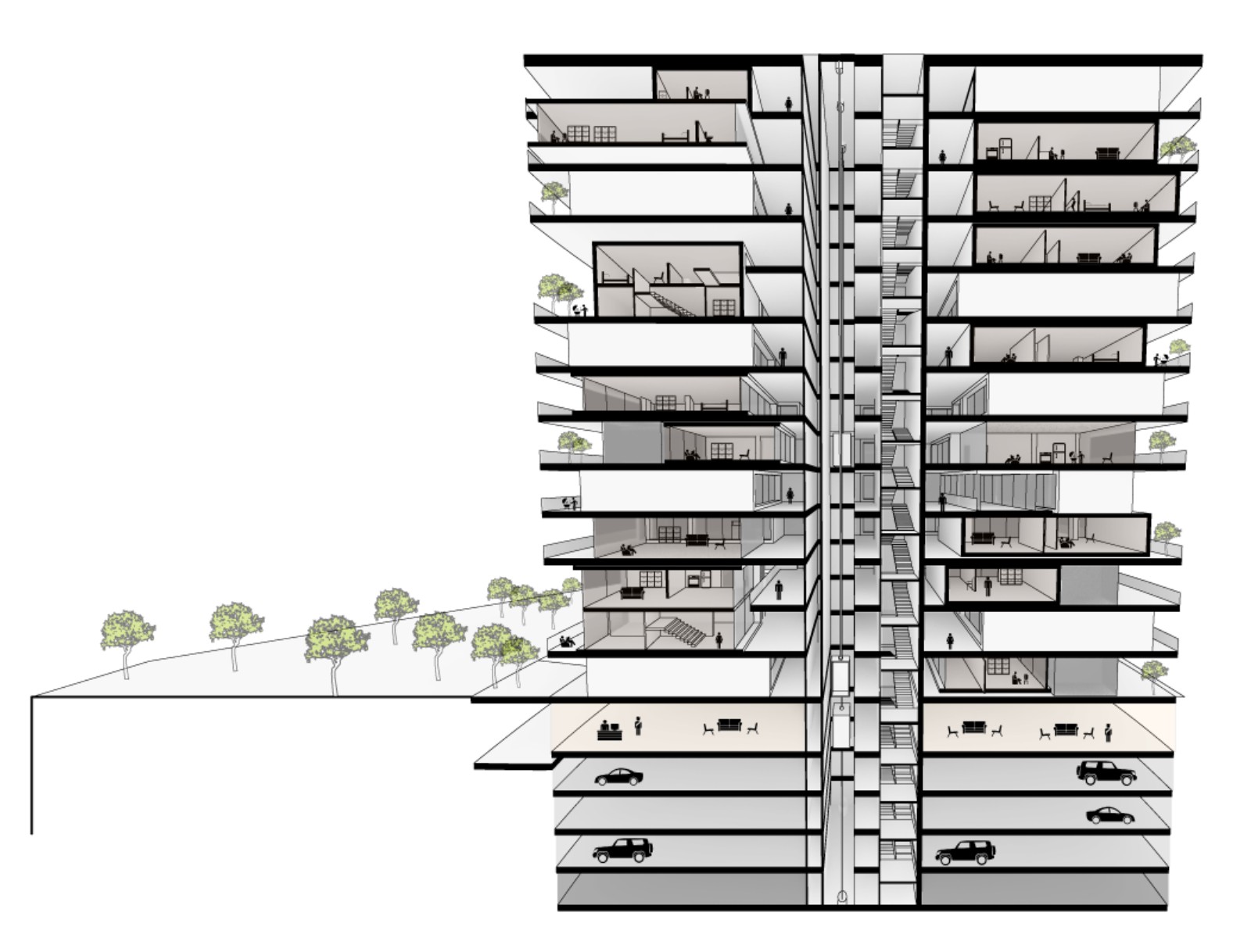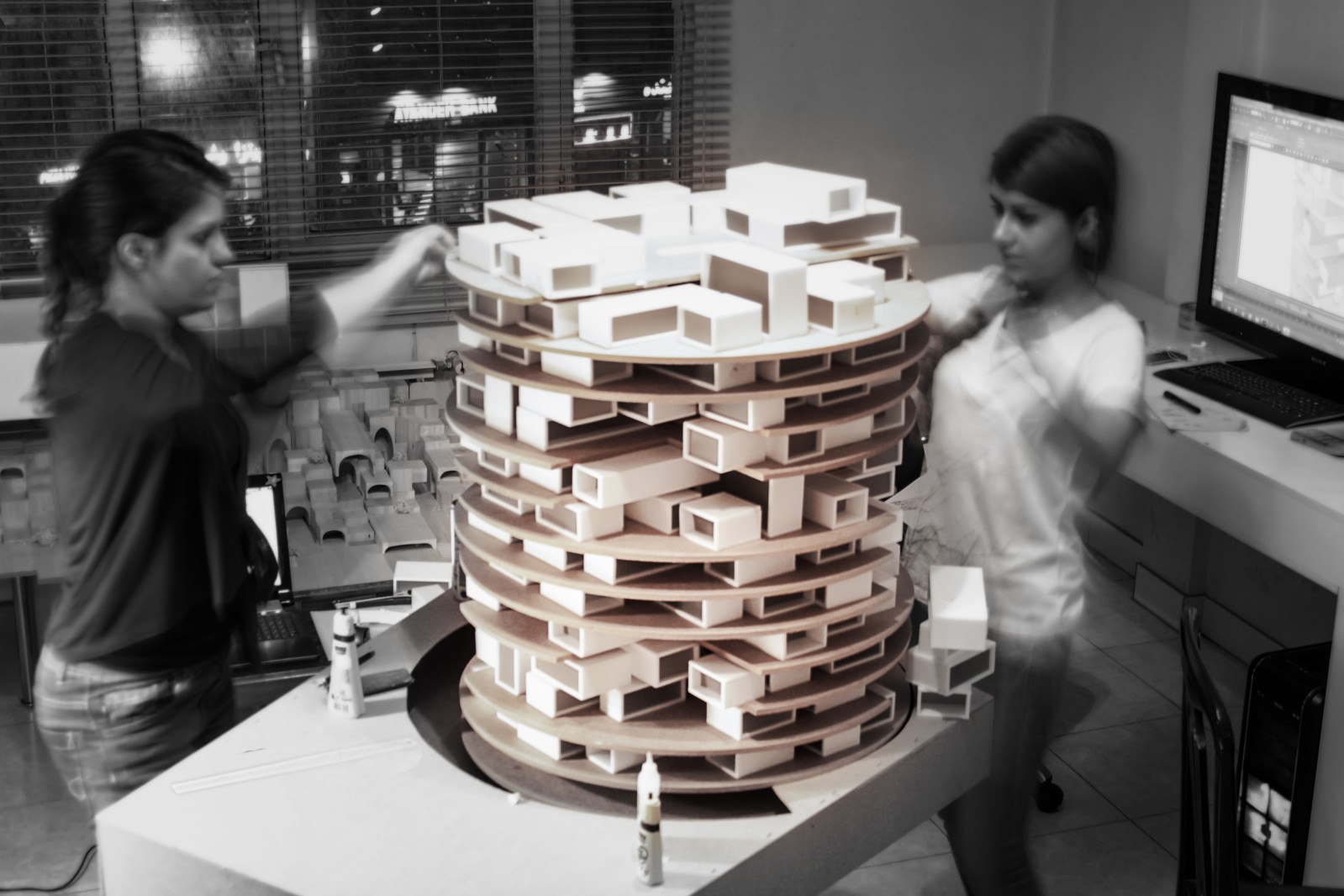
The building site is located in Tehran in a region formerly populated with private gardens and orchards. However, with the passage of time and an exponential rise in property value the area has experienced a rapid transformation into an aggregation of high-rise structures for the wealthy.

Design Strategy In response to the unique building context, a radial geometry was proposed which facilitated a 360-degree panorama view to the surrounding urban and natural environment. The resulting cylinder was then contoured to generate horizontal discs which encompass a collection of predefined modular units which are distributed in a given area.

These units are then shuffled and reoriented, resulting in a self-organizing spatial quality which corresponds with privacy and natural lighting requirements. The result are units which are scattered on expansive platters, creating habitable empty spaces or ‘fields’ encompassing small gardens, meeting places and connections to the broader urban context.

Without jeopardizing the intimate scale of interwoven and interactive, living quarters a spatial quality similar to the original regional character of garden-paths and orchards. In order to enable internal natural lighting, the platters are sliced through at predetermined points, allowing natural lighting as well as vertical modular interaction.

The resulting form is a universal geometric configuration comprised of a collection of pixel-like components. The proposal is derived from the idea of inhabiting the urban skin, or specifically, those undefined intermediate spaces which are neither specifically urban public spaces, nor completely within the private domain.
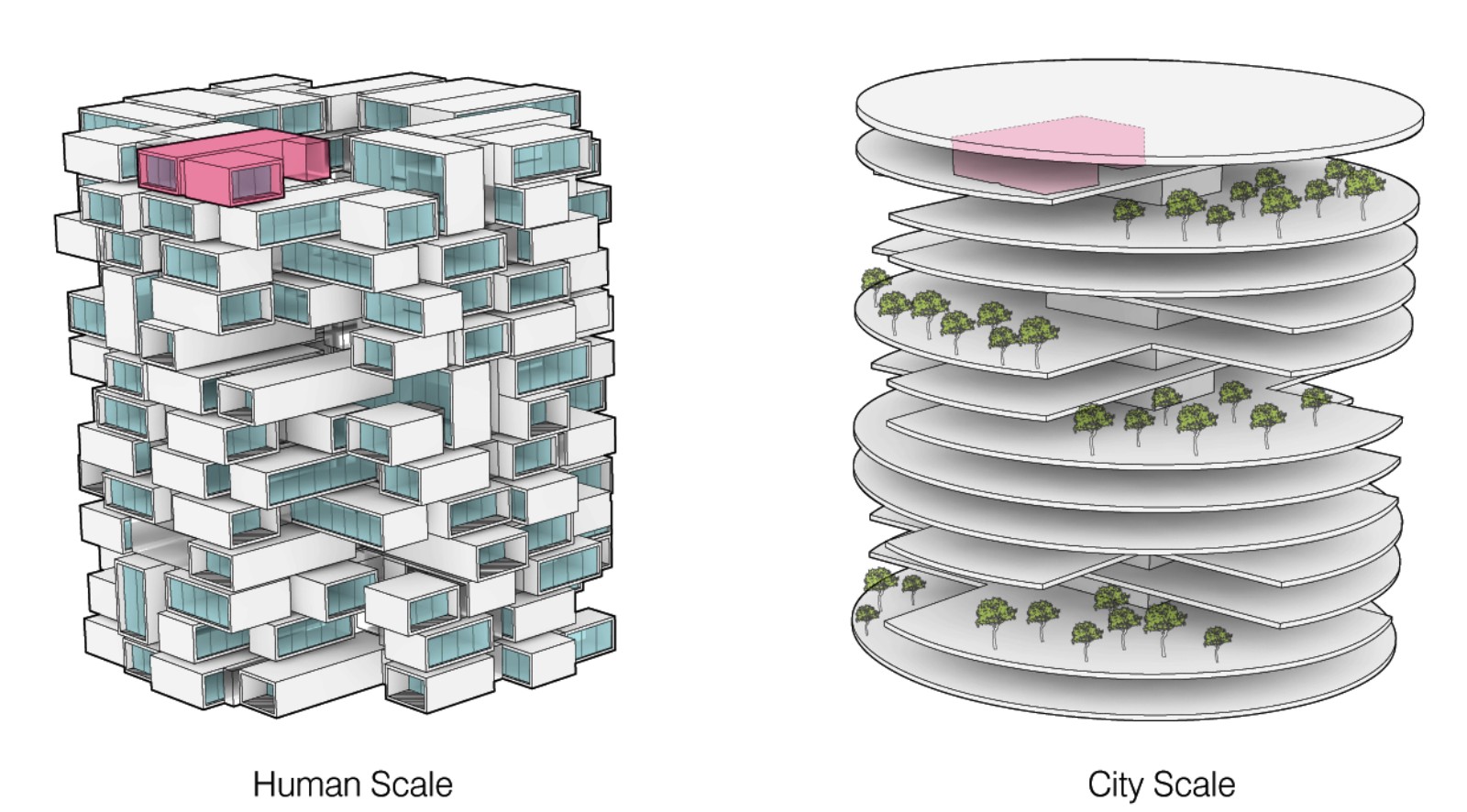
The building exterior is perceived as a habitable, semi-urban space, resulting in a structure that is void of any definite or obvious façade, but rather is a multi-layered, dynamic, and tactile façade system which creates depth and an external to internal spatial hierarchy.

A very essential design principle was to enhance the skyscraper living experience beyond a mere good view, to the experience of living in high altitude. The building is not simply an extruded box, but rather a system of sliding and self-organizing villas, each resting on elevated green plots. The result is a sense of living in elevation but without losing the intimate scale of a suburban home. Source by ZAAD STUDIO.
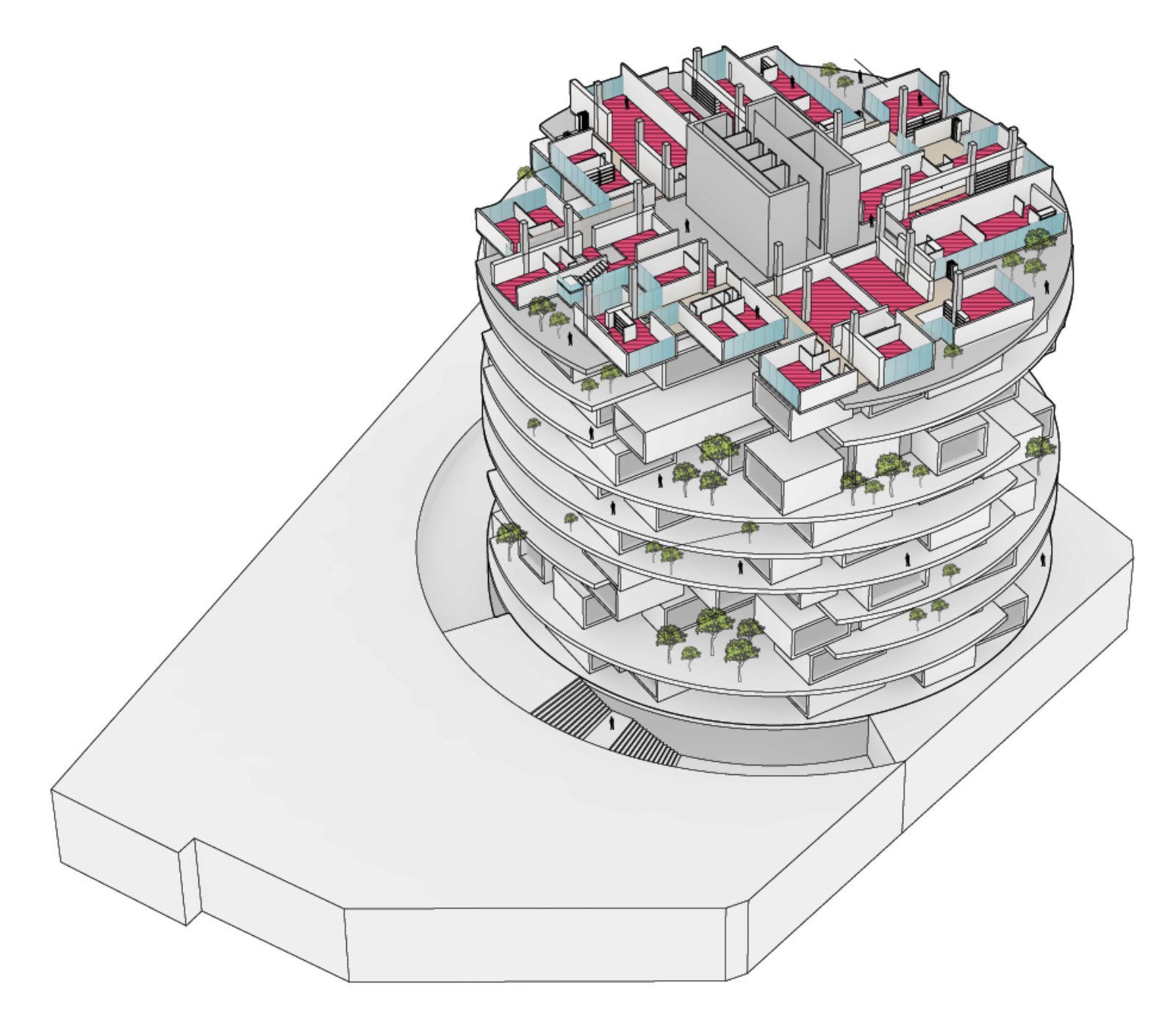
Location: Farmanieh St., Tehran, Iran
Architects: ZAAD STUDIO
Collaboration: FMZD Architects
Project Team: Mohsen Marizad, Raha Ashrafi, Farshad MehdizadehImages (Ehsan Karimi)
Client: Barzanegar Pouya Iranian Consulting Group
Area: 32.000 sqm
Year: 2015
Images: Courtesy of ZAAD STUDIO
