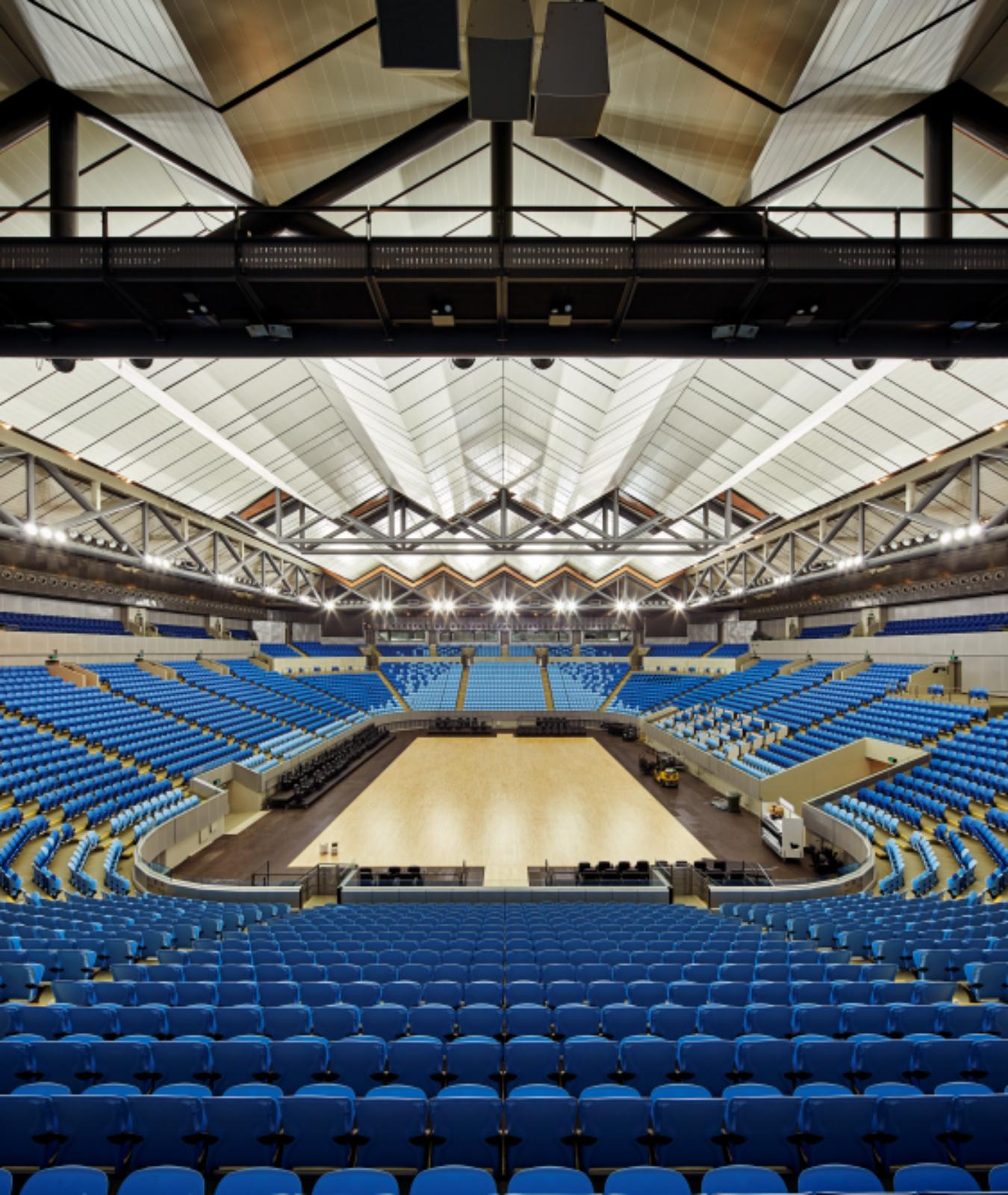Populous was commissioned by the Victorian Government for the strategic masterplan of Melbourne and Olympic Parks for the Australian Open. Implementation of the Masterplan will occur over a 15 year timeframe and will include the following key elements:

•Enclosure of Margaret Court Arena to become Melbourne Park’s third all-weather arena.
•Redevelopment of Rod Laver Arena.
•New Eastern Plaza Tennis Facilities and precinct carparking New Covered Town Square as the central assembly space for the site.
•Upgrades to Hisense Arena.

•New Players Services & Facilities Building
•New Function Centre
•New dedicated Media Centre
•Reconfigured Championship Court Ladder
•Substantial Site and Landscaping Works
•Site Infrastructure Upgrades and Stormwater Harvesting System.

A key design decision for the Masterplan was to create a clear separation between the public and back-of-house service areas of the site. This was achieved by vertically separating the public pedestrian movement and concourses from service zones and operational circulation below.
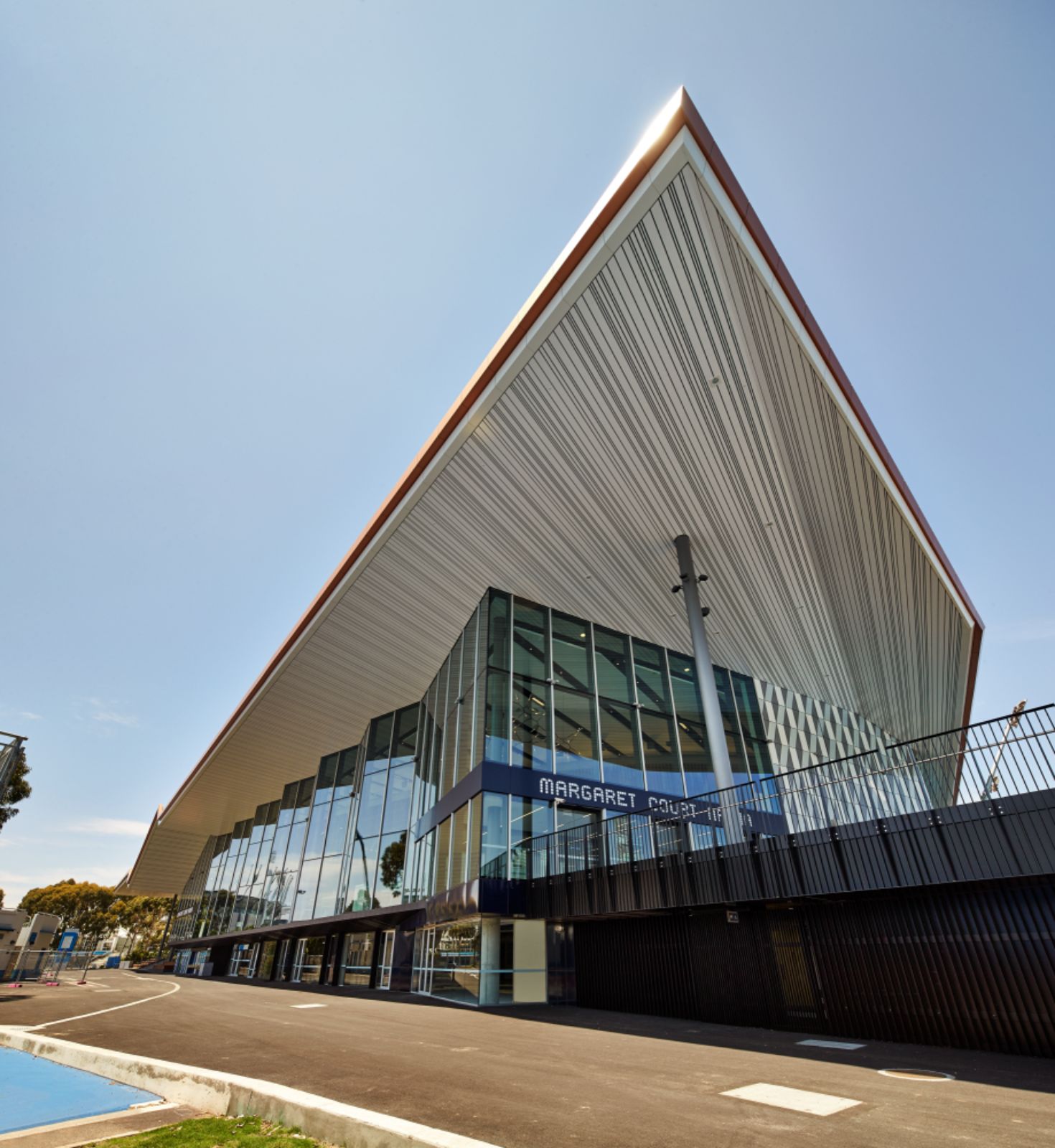
The Masterplan not only created an implementation strategy for one of Australia’s most iconic sports precincts, it also formed a key part of the framework agreement that secured the hosting of the Australian Open Tennis Championships in Melbourne until 2036.
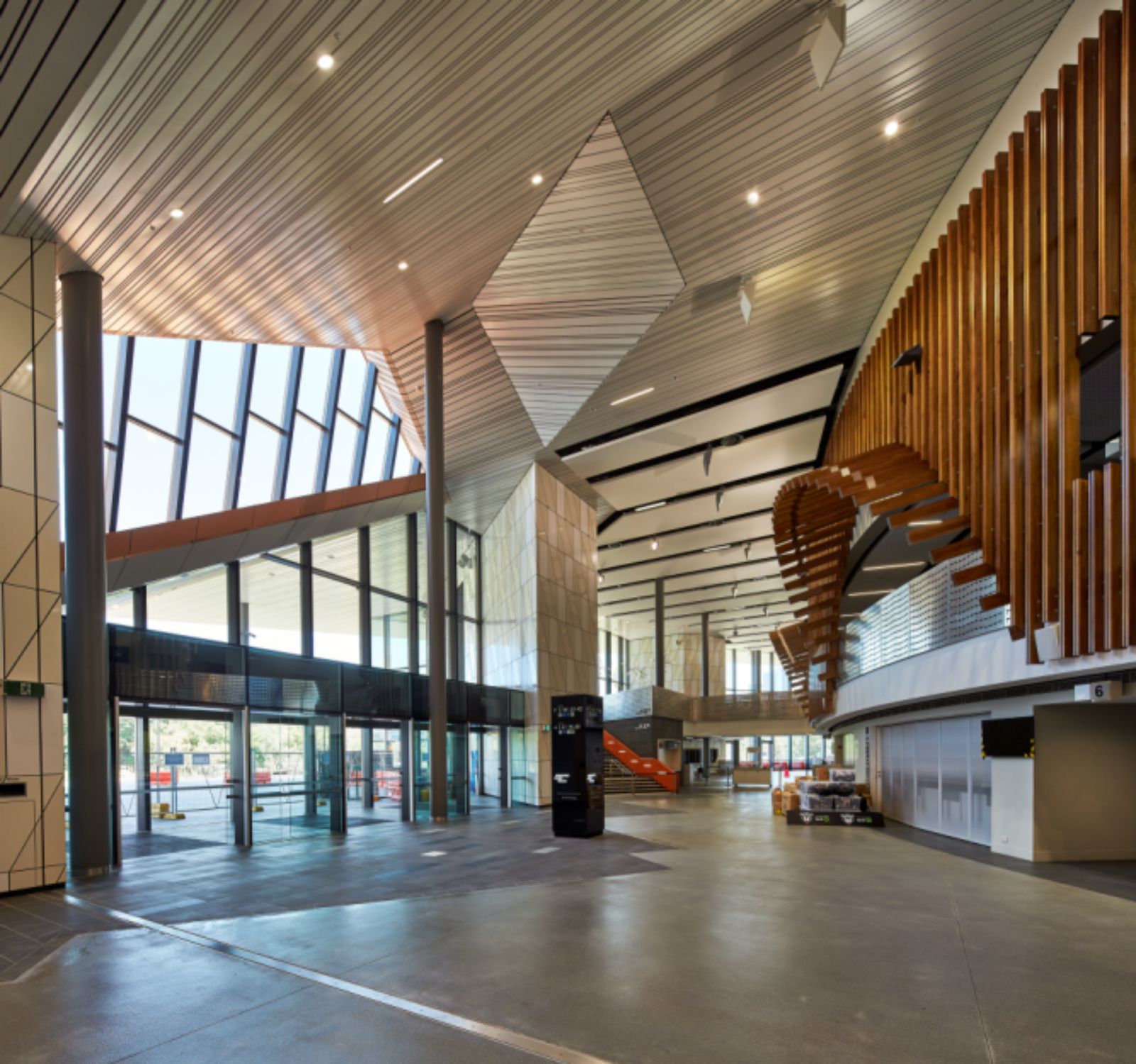
Following on from the Melbourne and Olympic Parks Masterplan, Populous was commissioned by the Victorian Government, with joint venture architects NH Architecture, to design the latest phase within the precinct redevelopment. The new $150M multi-purpose arena includes 7500 seats, an innovative cable driven operable roof and concourse connectivity to the adjacent Rod Laver Arena.

The construction period took 3 years to complete and included staged handovers for each interim Australian Open until 2015. The project is also aiming to be the first LEED accredited sports venue in Australia with a brief requirement to attain LEED Gold. The operable roof is the fastest closing roof in Australia with a closing time of less than 5 minutes.

The Architectural form has derived from an understanding of key individual design elements; roof, bowl, concourse and the undercroft. The result is a cohesive architectural form conceived as a ‘container’– where the seating bowl becomes the key architectural expression allowing concourse areas to be developed independently.
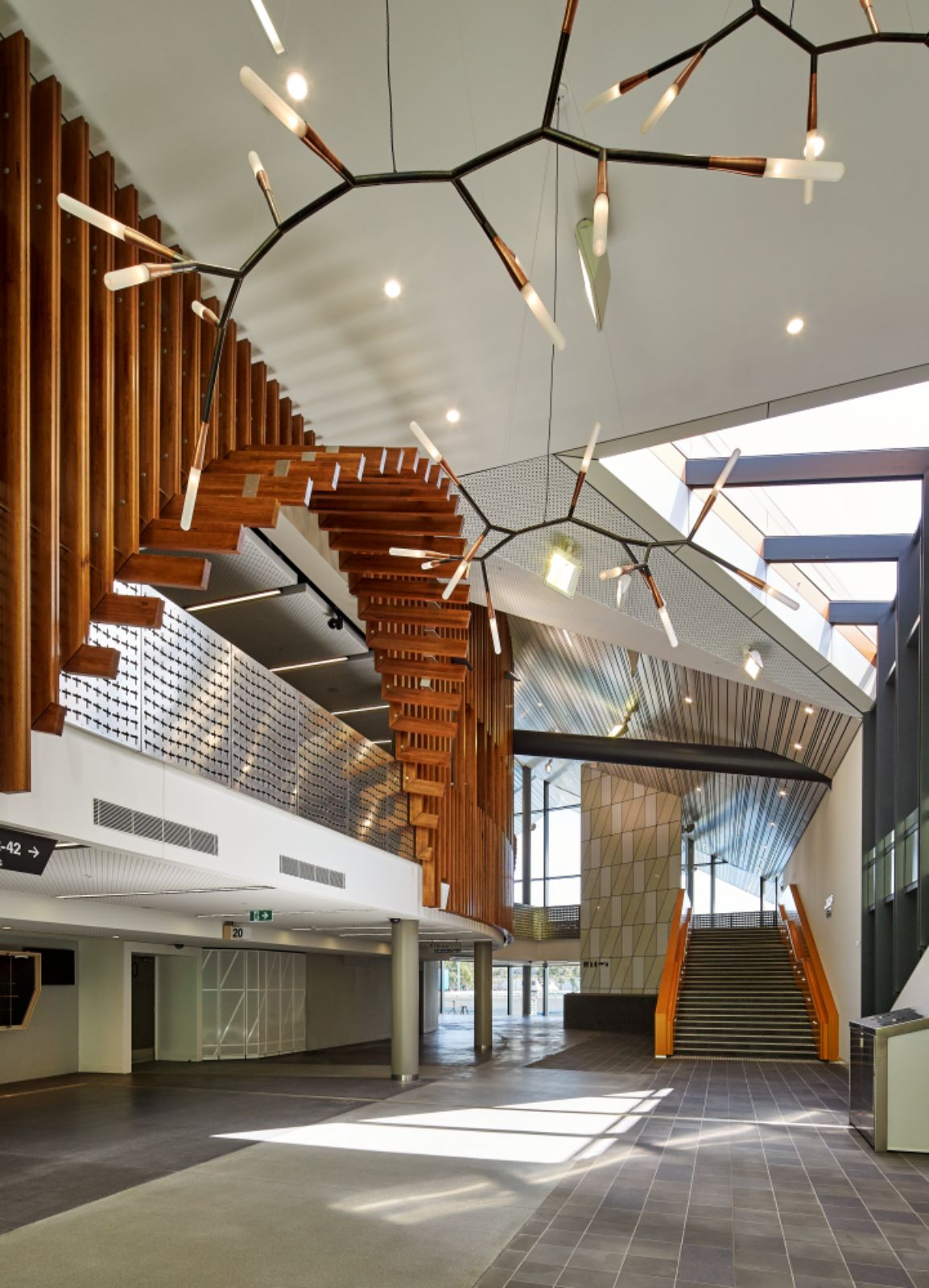
Large areas of glazing maximise views to the surrounding context and expose the internal architecture and internal spaces to passers-by. The innovative pleated roof profile reduces the structural depth of the roof and importantly reduces the visual bulk of the building.
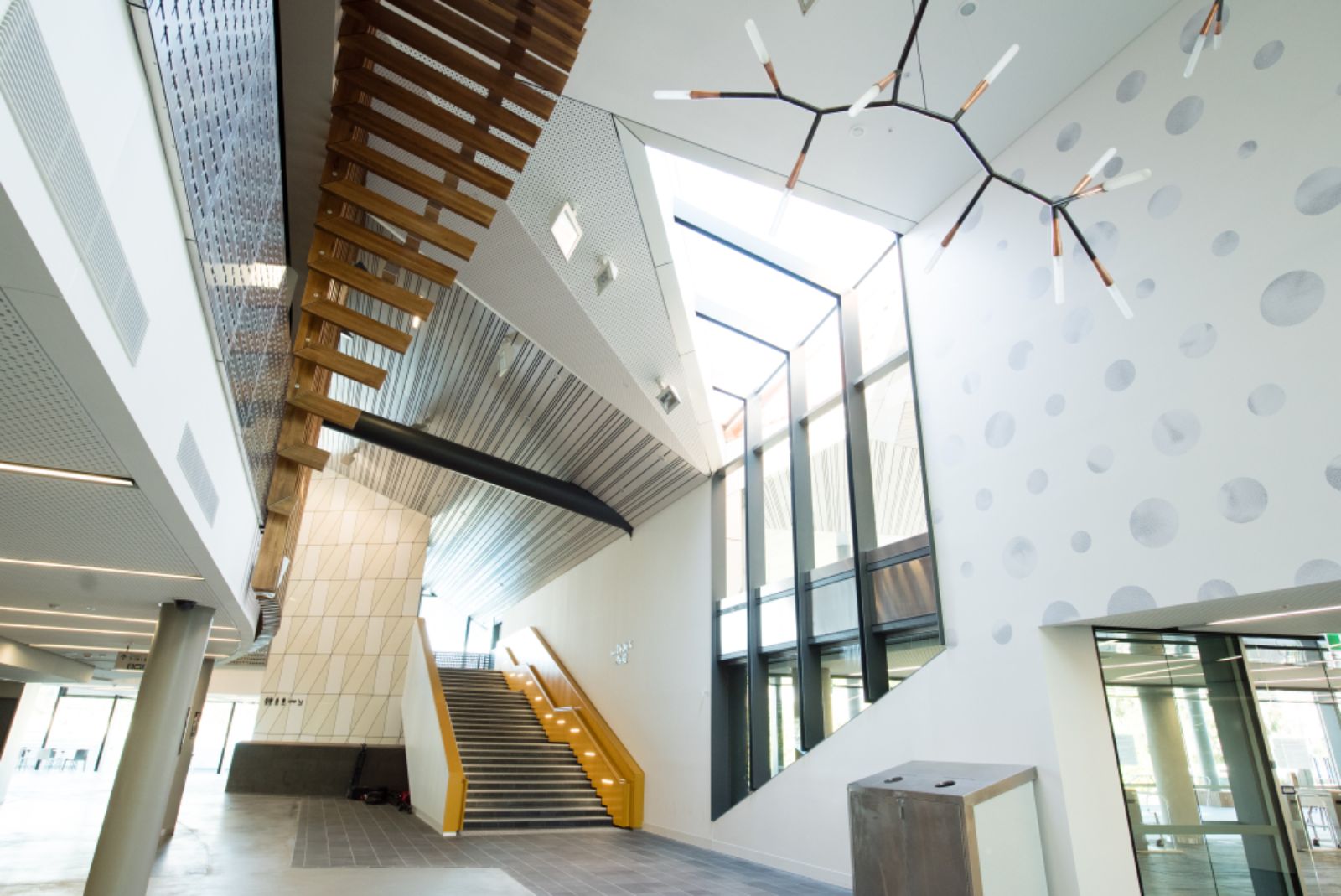
The pleated roof also provides the flexibility to fold the roof down to pedestrian level to provide weather protection, particularly at venue entrances. Large roof overhangs on all sides of the building provide shade to the surrounding concourse and public realm. Source by Populous.

Location: Melbourne, Australia
Architects: Populous
Client: Victorian Government
Completion Date: 2014- (Margaret Court Arena)
Completion Date: 2025 (Melbourne and Olympic Parks Masterplan)
Photographs: John Gollings, Peter Bennetts, Jen Dainer, Peter Glenane, Courtesy of Populous

