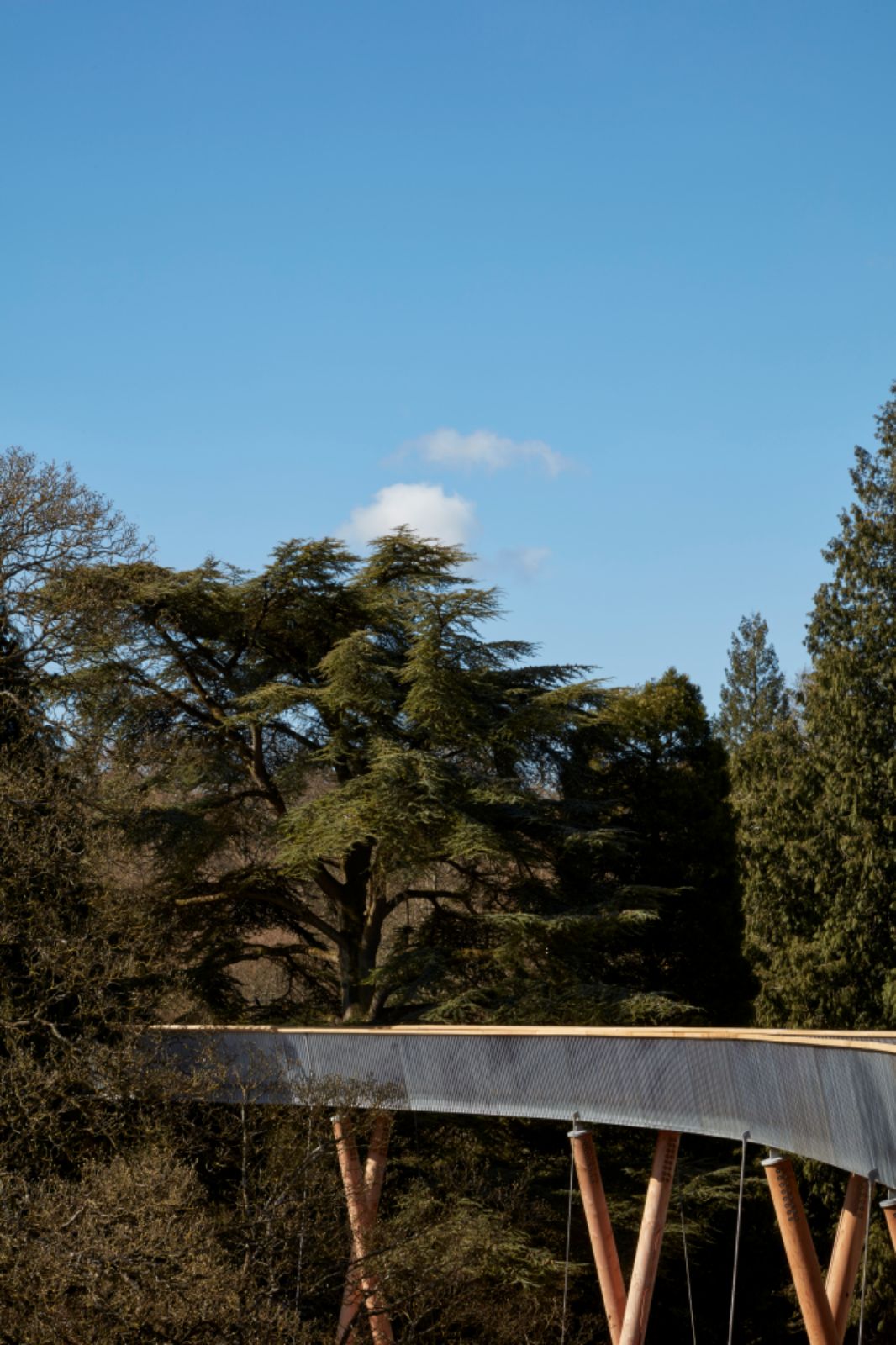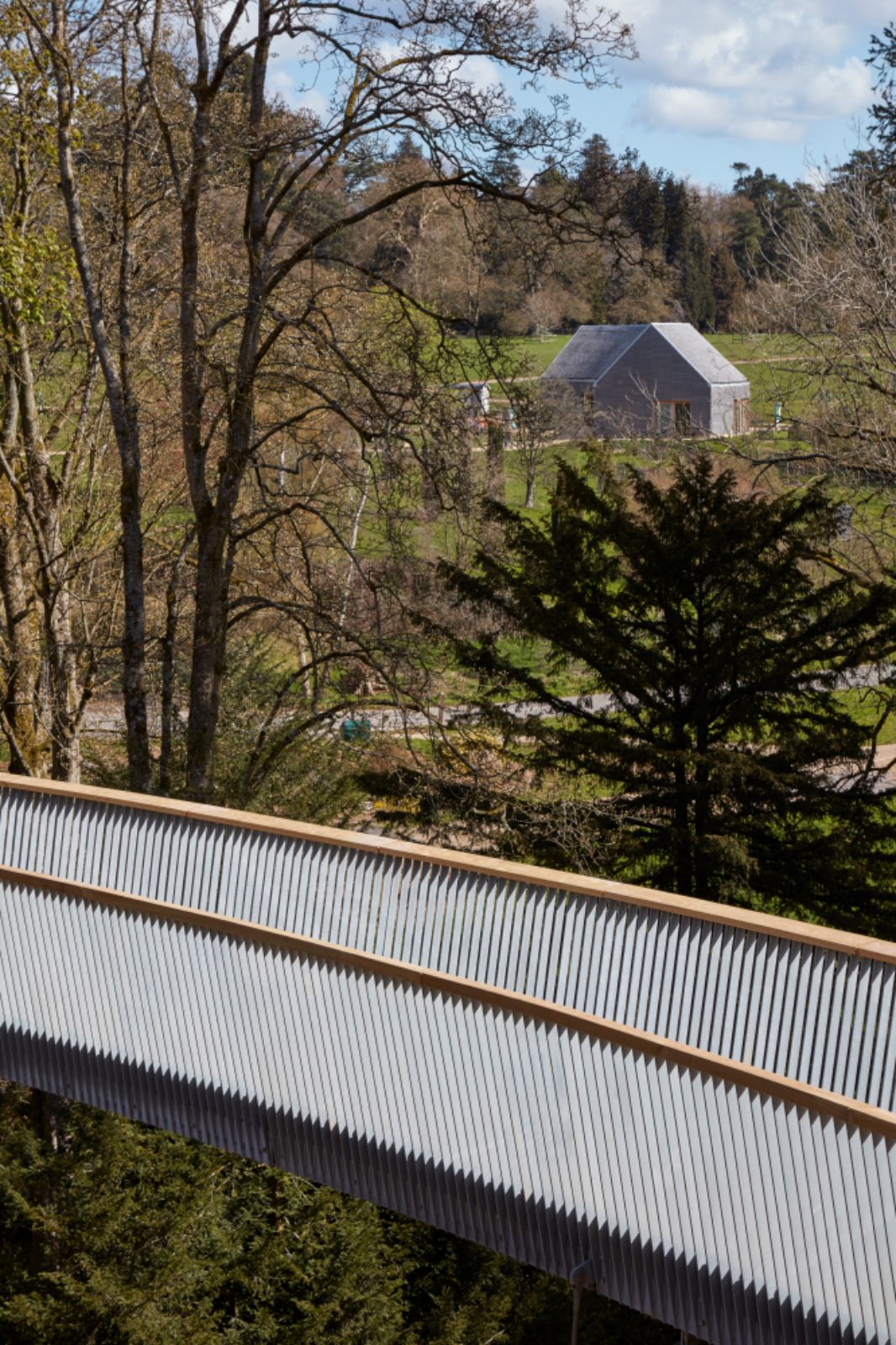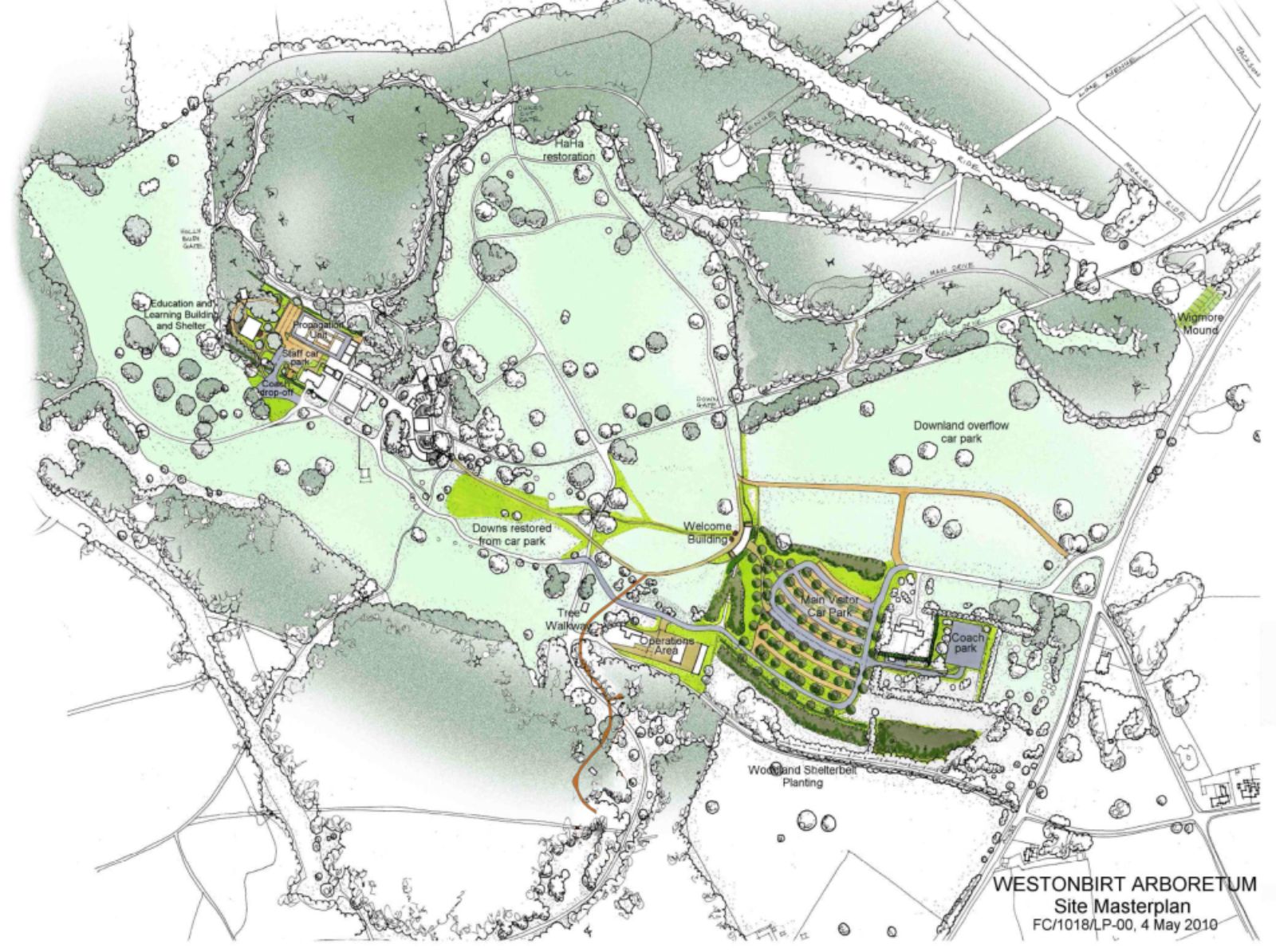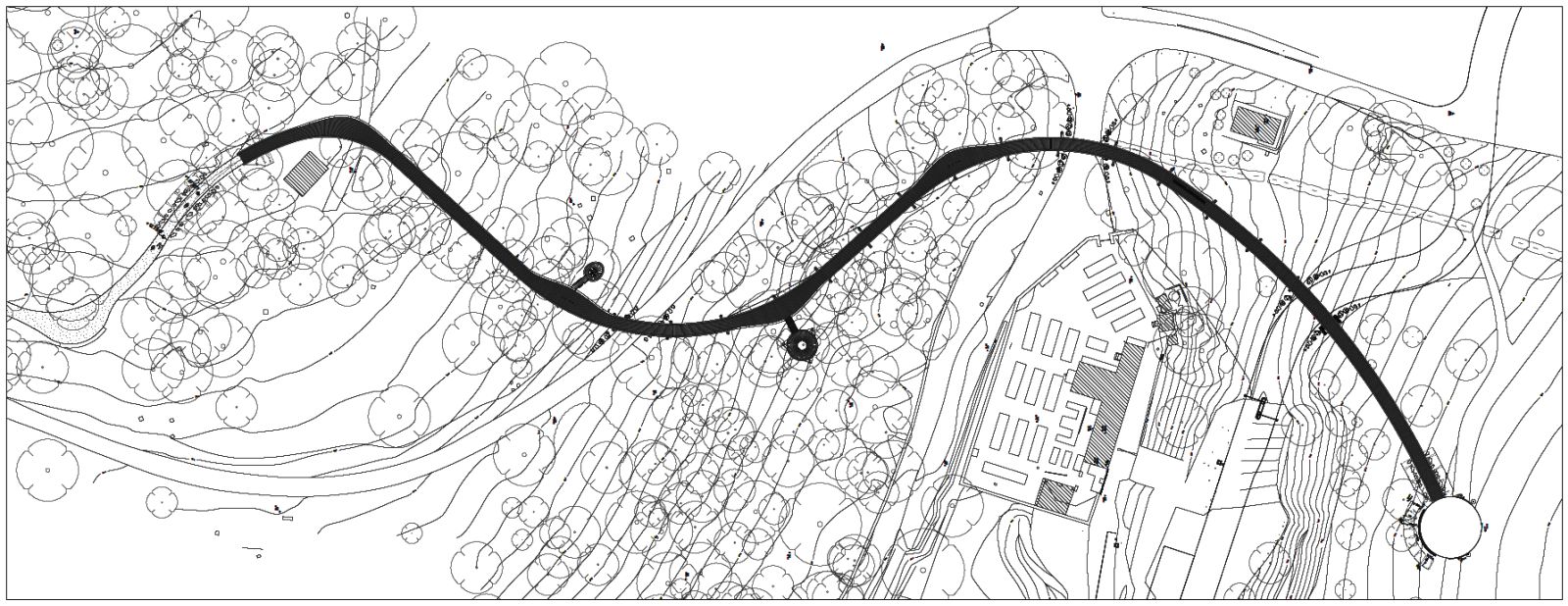 The longest treetop walkway in the UK has opened to the public in the National Arboretum at Westonbirt, designed by Glenn Howells Architects with engineers Buro Happold. The STIHL Treetop Walkway starts and finishes on ground level using the topography of the land, rising 13 metres as it follows the valley floor.
The longest treetop walkway in the UK has opened to the public in the National Arboretum at Westonbirt, designed by Glenn Howells Architects with engineers Buro Happold. The STIHL Treetop Walkway starts and finishes on ground level using the topography of the land, rising 13 metres as it follows the valley floor.
 It seamlessly integrates itself into its environment thanks to a sensitive approach to design and selection of materials. The sinuous elevated 300-metre route meanders through the arboretum, offering the chance to get up close with trees and the canopy, as well as glorious views across the historic downs landscape..
It seamlessly integrates itself into its environment thanks to a sensitive approach to design and selection of materials. The sinuous elevated 300-metre route meanders through the arboretum, offering the chance to get up close with trees and the canopy, as well as glorious views across the historic downs landscape..
 At four key points, the walkway ‘bulges’ out to form hotspots where visitors can engage with their natural surroundings, and a ‘crows rises up over the walkway, wrapping around a 36-metre tall black pine tree, and offering the chance for people to stop and take in the views. The walkway has been created by using advanced computational parametric principles and uses materials the complement the surroundings.
At four key points, the walkway ‘bulges’ out to form hotspots where visitors can engage with their natural surroundings, and a ‘crows rises up over the walkway, wrapping around a 36-metre tall black pine tree, and offering the chance for people to stop and take in the views. The walkway has been created by using advanced computational parametric principles and uses materials the complement the surroundings.
 The distance of any point of legs is the same (10.5 meters) – allowing for a visual continuous flow and foundations are carefully located to avoid impact on existing trees. The steel balustrade is strong and light, minimizing the amount of structure required and reducing the impact on the surroundings, with timber legs chosen as they will age naturally over time.
The distance of any point of legs is the same (10.5 meters) – allowing for a visual continuous flow and foundations are carefully located to avoid impact on existing trees. The steel balustrade is strong and light, minimizing the amount of structure required and reducing the impact on the surroundings, with timber legs chosen as they will age naturally over time.
 The world-renowned Westonbirt Arboretum was laid out by three generations of the Holford family from the early 1800s, and has been recognised by English Heritage as a Grade I registered landscape and garden of special historic interest. The Friends of Westonbirt raised £1.9m so that the walkway could provide visitors with a better understanding of the Arboretum and its landscape, containing the ancient woodlands of Silk Wood and the Downs.
The world-renowned Westonbirt Arboretum was laid out by three generations of the Holford family from the early 1800s, and has been recognised by English Heritage as a Grade I registered landscape and garden of special historic interest. The Friends of Westonbirt raised £1.9m so that the walkway could provide visitors with a better understanding of the Arboretum and its landscape, containing the ancient woodlands of Silk Wood and the Downs.
 In 2014, Glenn Howells Architects also completed the Biffa Award Welcome Building, a curved, timber-clad centre that serves as an entrance to visitors of the arboretum. Source and Images Courtesy of Caro Communications.
In 2014, Glenn Howells Architects also completed the Biffa Award Welcome Building, a curved, timber-clad centre that serves as an entrance to visitors of the arboretum. Source and Images Courtesy of Caro Communications.

- Location: Westonbirt, UK
- Architect: Glenn Howells Architects
- Structural Engineer: Buro Happold
- Quantity Surveyor: PMP Consultants
- CDM-C: PMP Consultants
- Interpretation Design: Outside Studios
- Main Contractor: Speller Metcalfe
- Steelwork subcontractor & above ground works: SH Structures
- Timber column shipwrights: Ventis & Brasker Masten
- Timber decking & handrail: CTS Bridges, Russwood
- Decking & handrail treatment: Koppers Micropro by Norclad
- Rope supply: Bristol Rope & Twine
- Cable-net meshing: Carl Stahl
- Bench joinery/manufacture: Heseltine Design
- Client: Forestry Commission
- Contract value: £1.7M
- Size: 284m long, 1.9 to 3.7m wide, Up to 13.5m high
- Completion: April 2016
- Photographs: Rob Parrish, Courtesy of Caro Communications for Glenn Howells Architects






