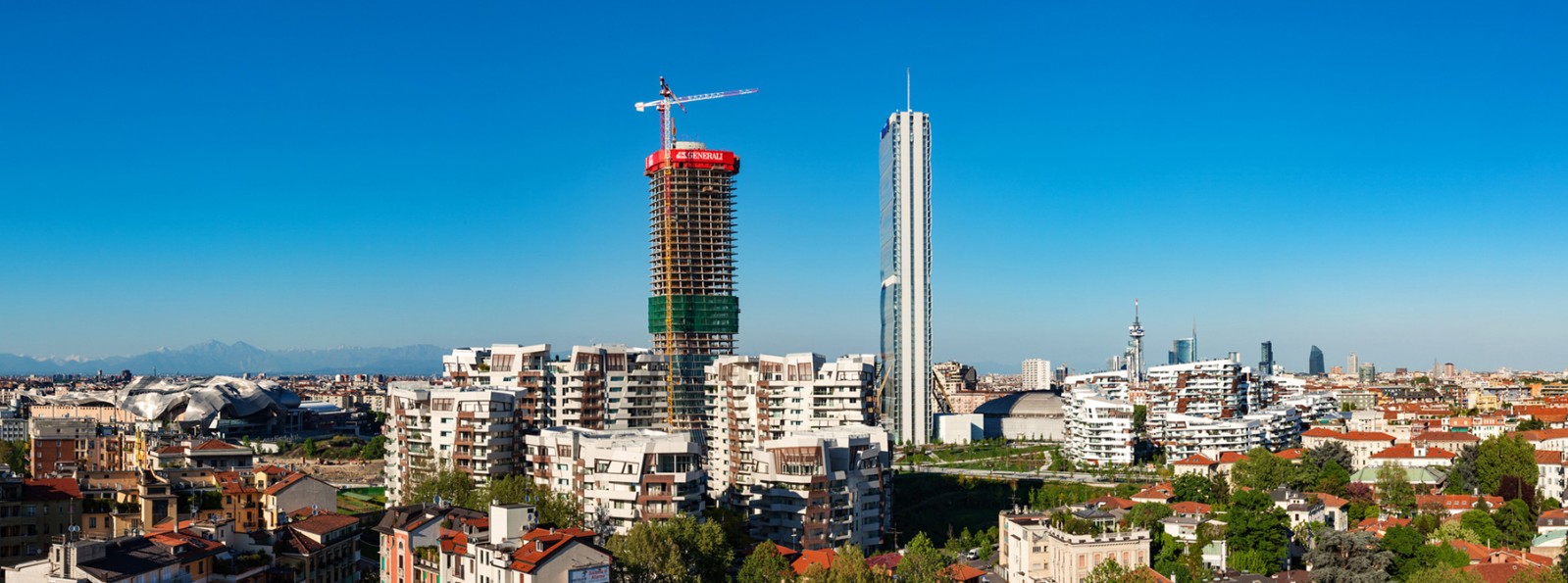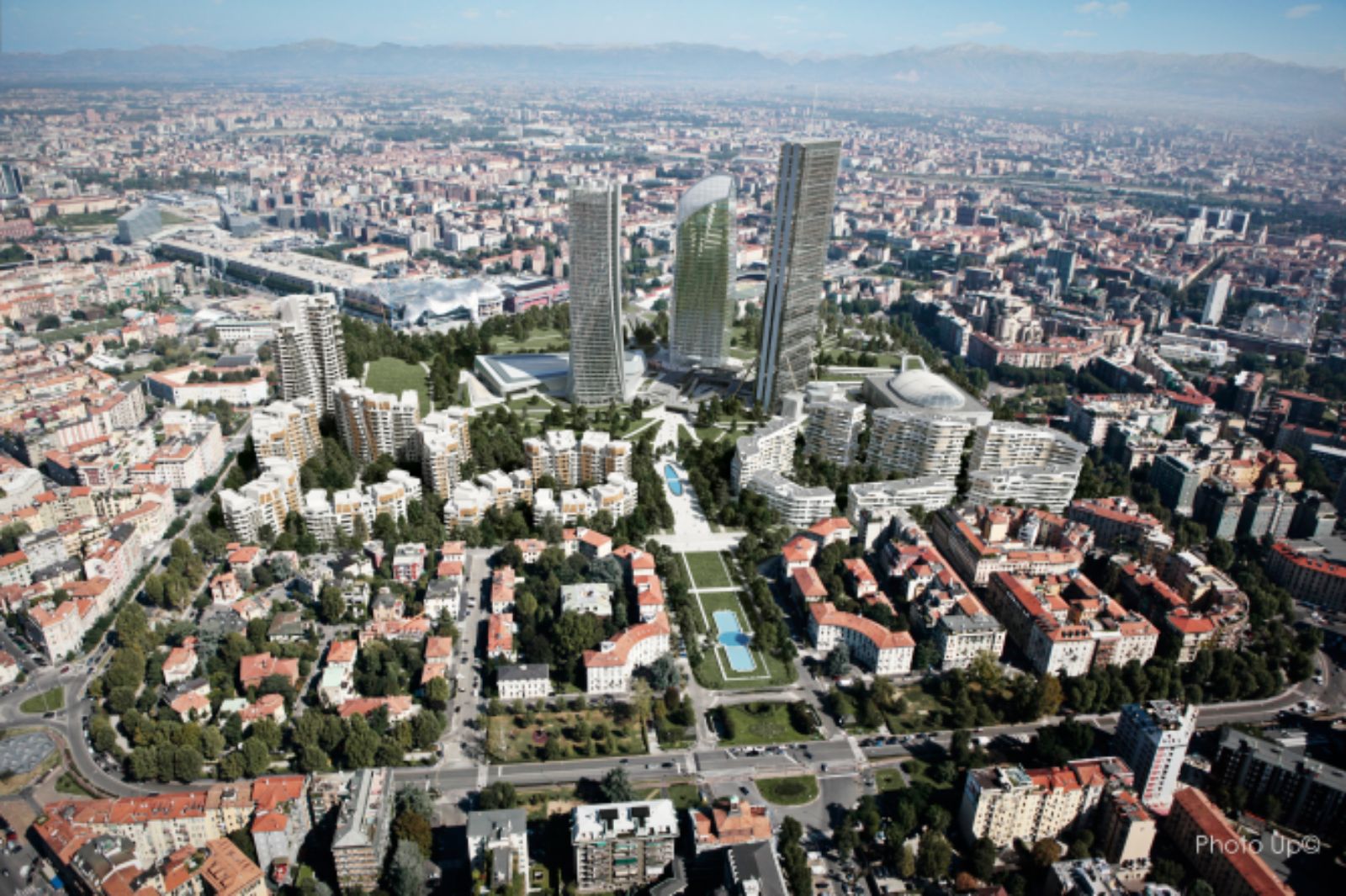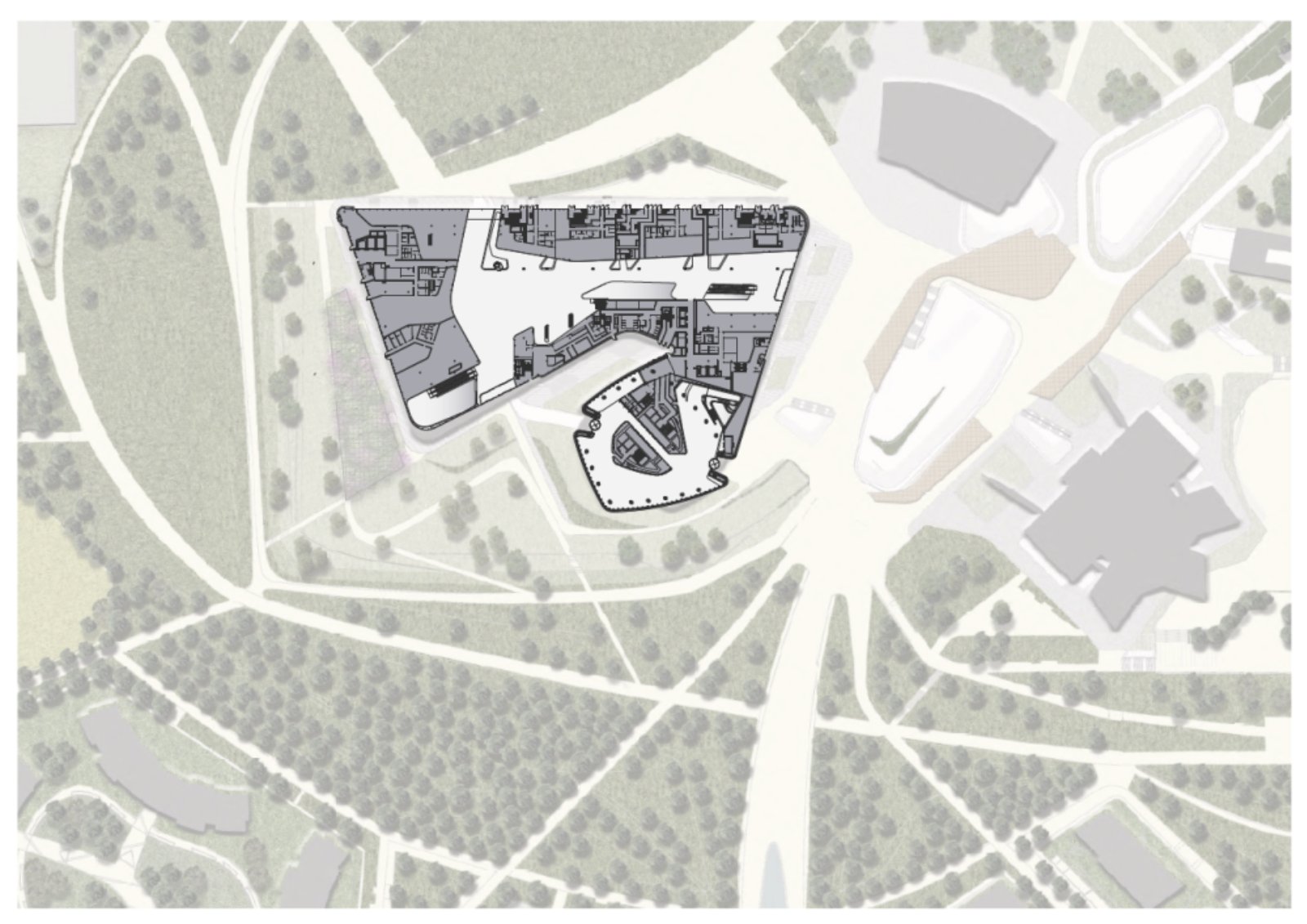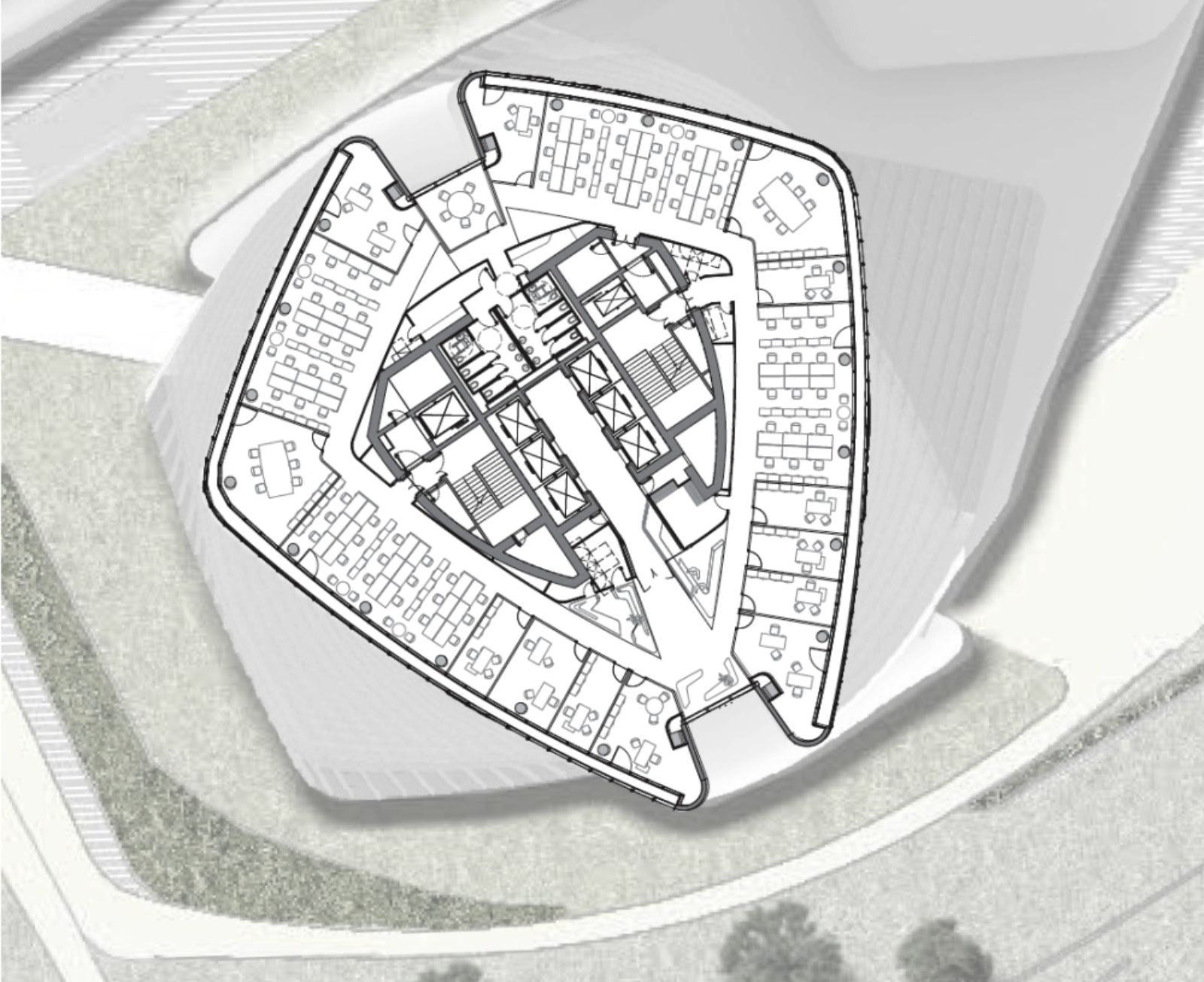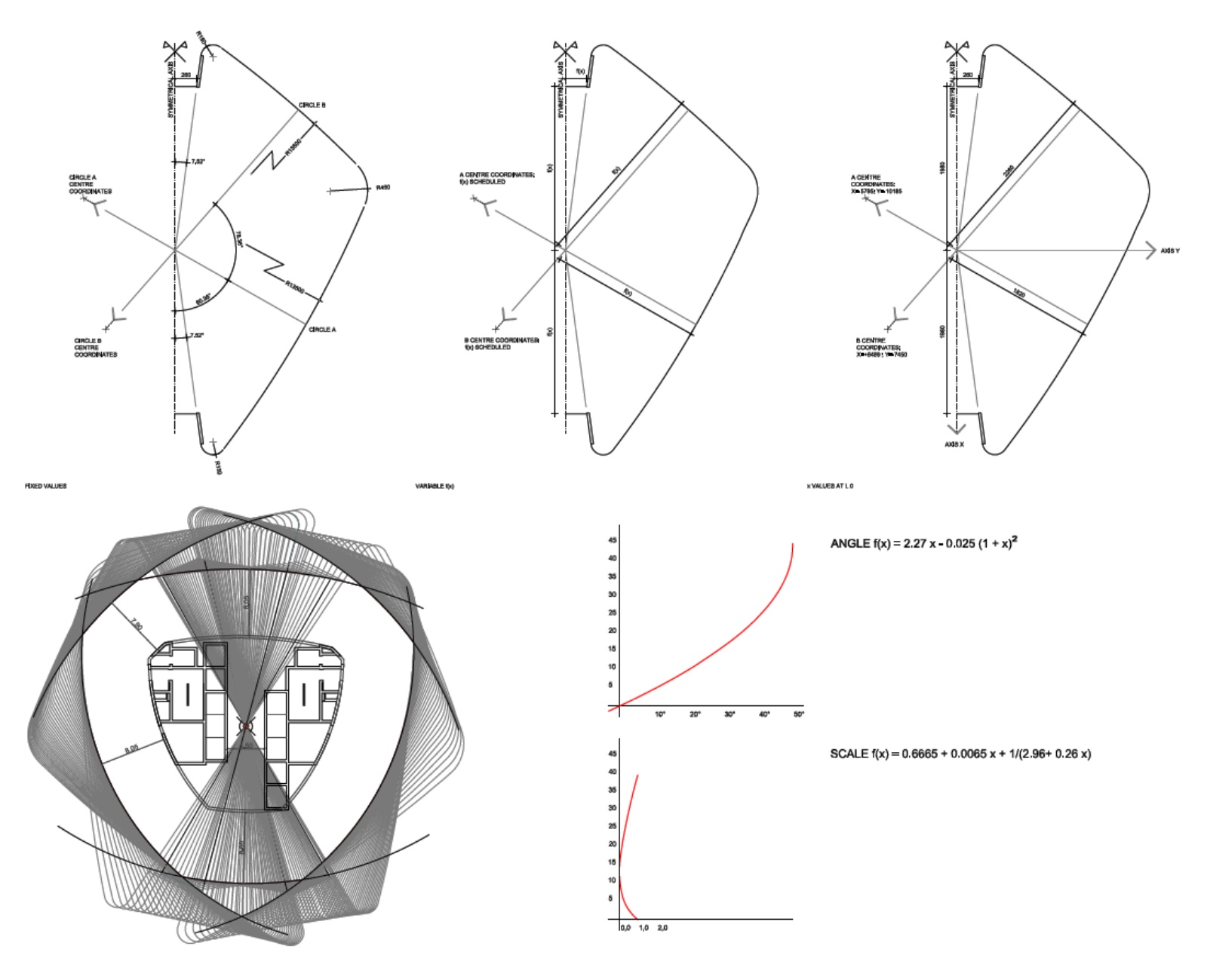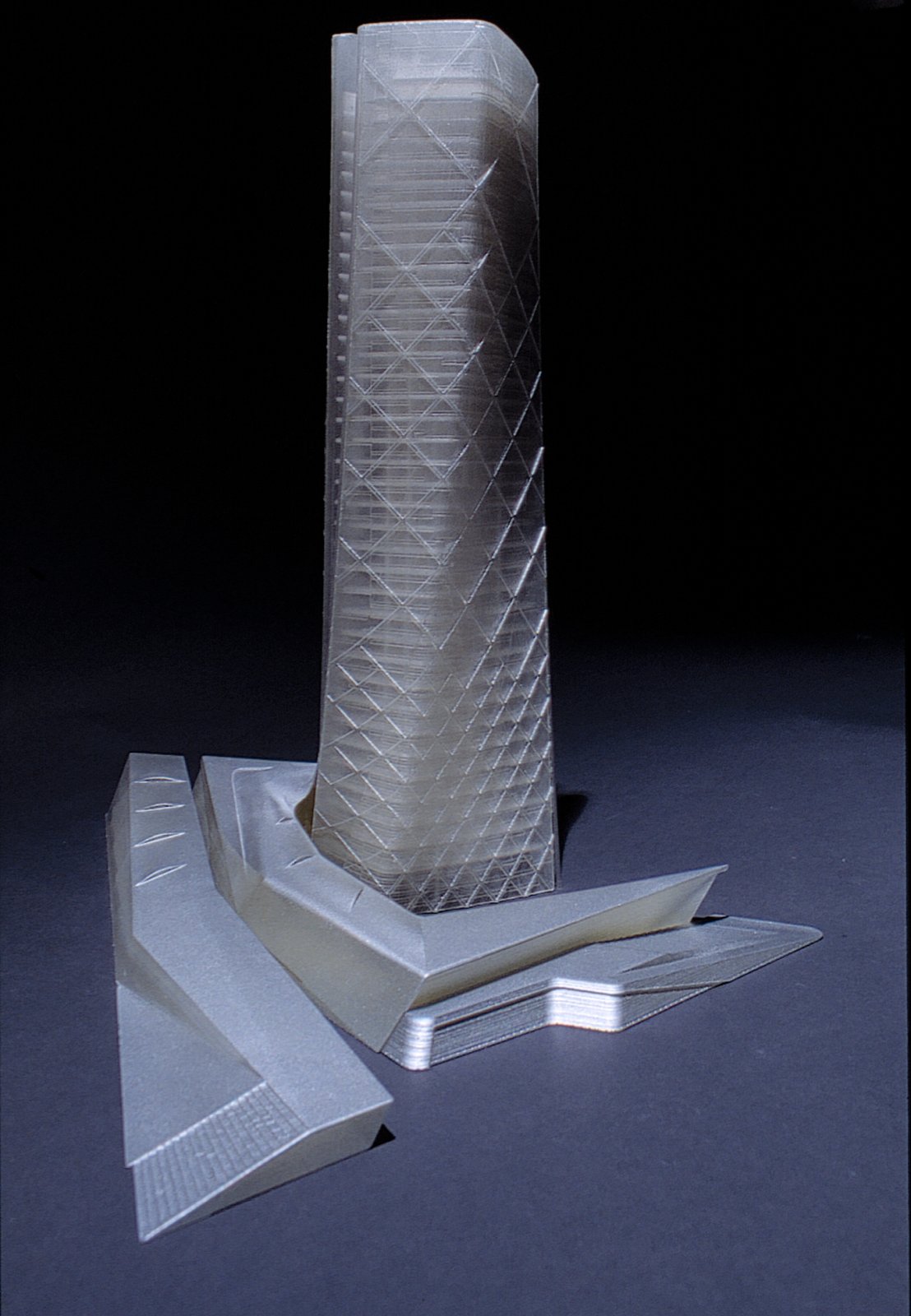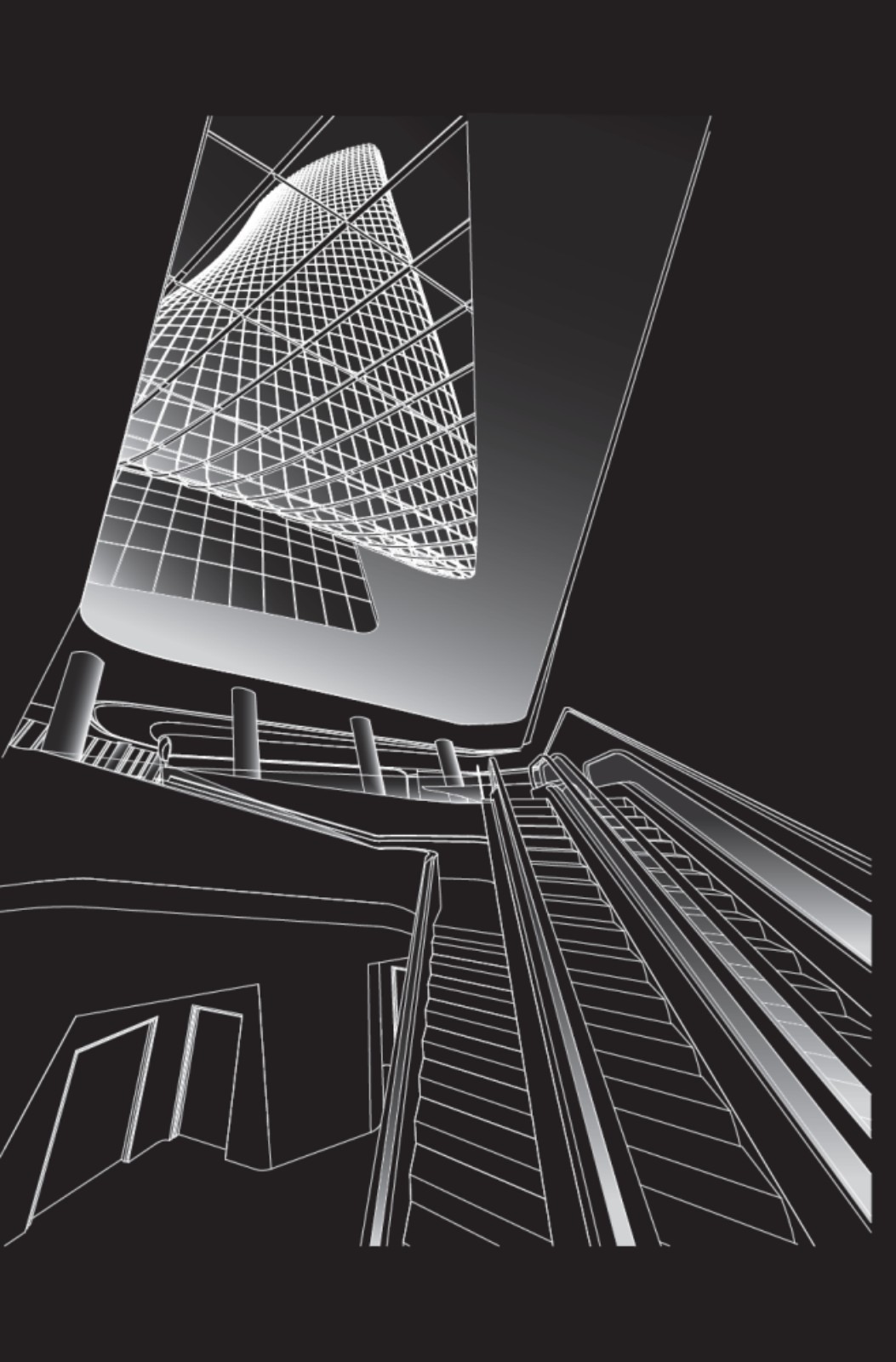The project is located at the intersection of several important urban axes.
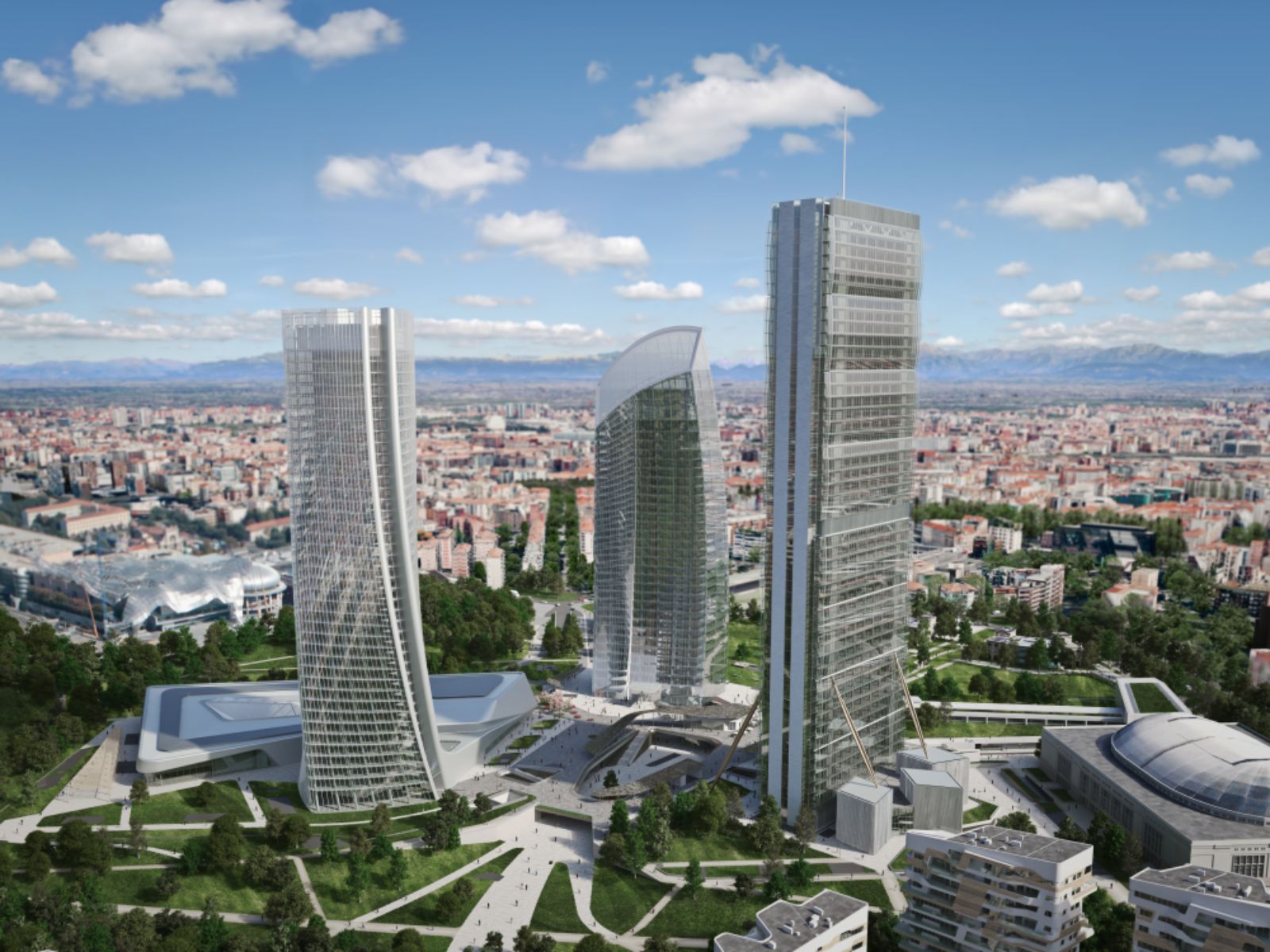
The dynamism of the surrounding urban fabric was the subject of our formal investigations and inspired the geometry of the tower, podium and the residential buildings.
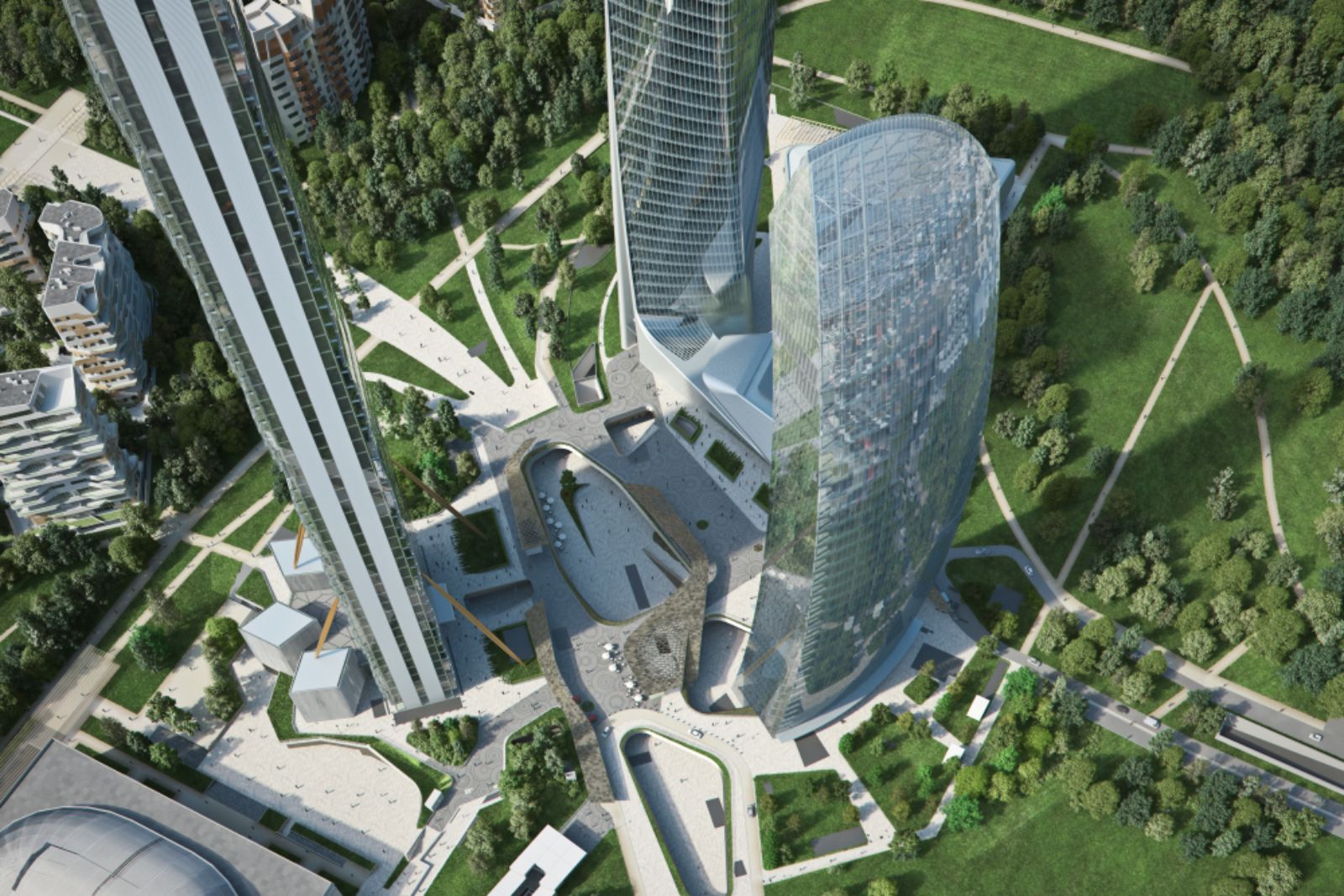
The housing complex includes seven linear buildings and develops in two areas of the estate separated by a wide public pedestrian boulevard which visually and physically connects to the Citylife Park and the fore coming Hadid Tower.
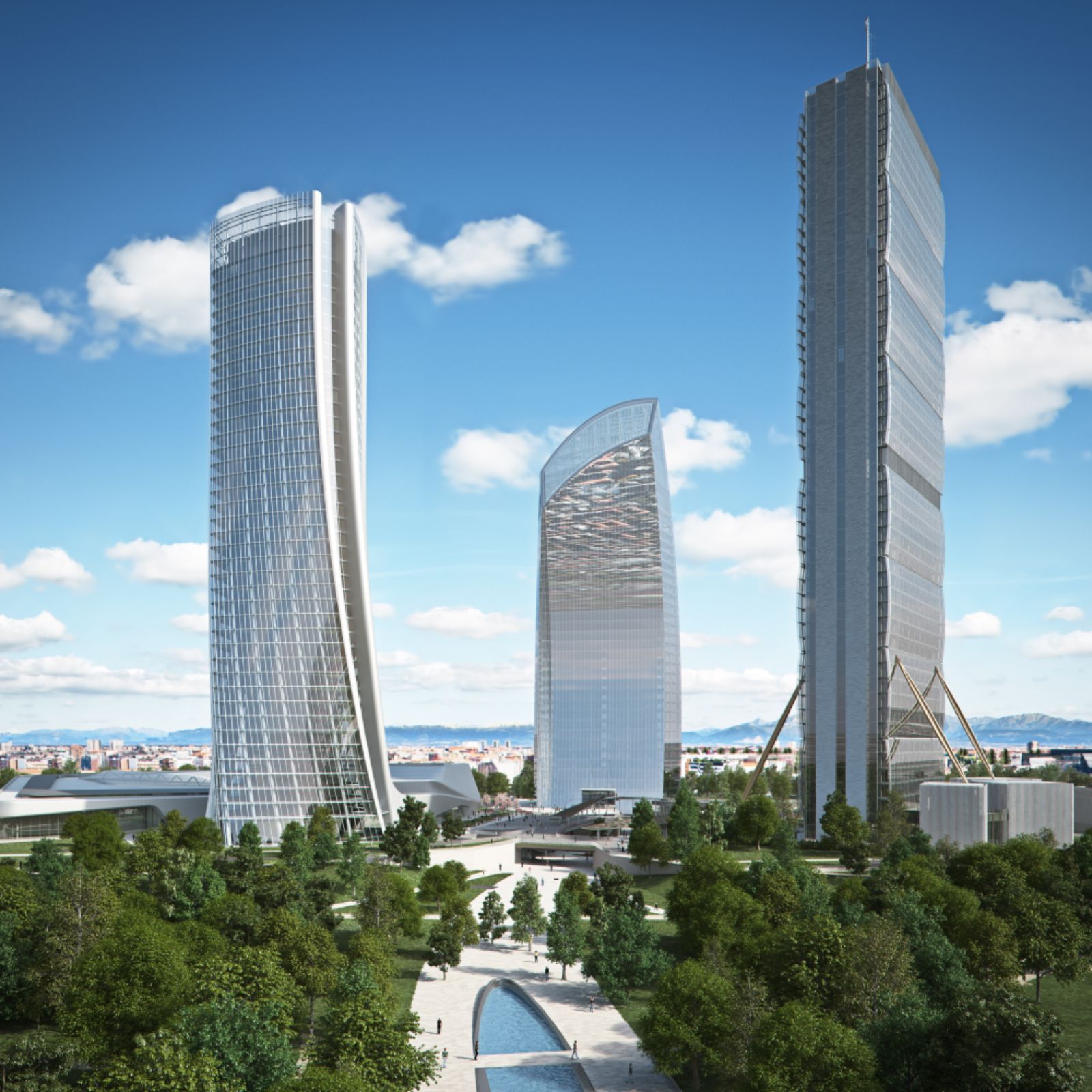
The sinuous profile of the rooflines, repeated over the entire complex, increasing in height from the five-floors building on Piazza Giulio Cesare, to the tallest, a 14 storey building, unify the seven buildings’ skyline and become a “fifth elevation” of the complex.
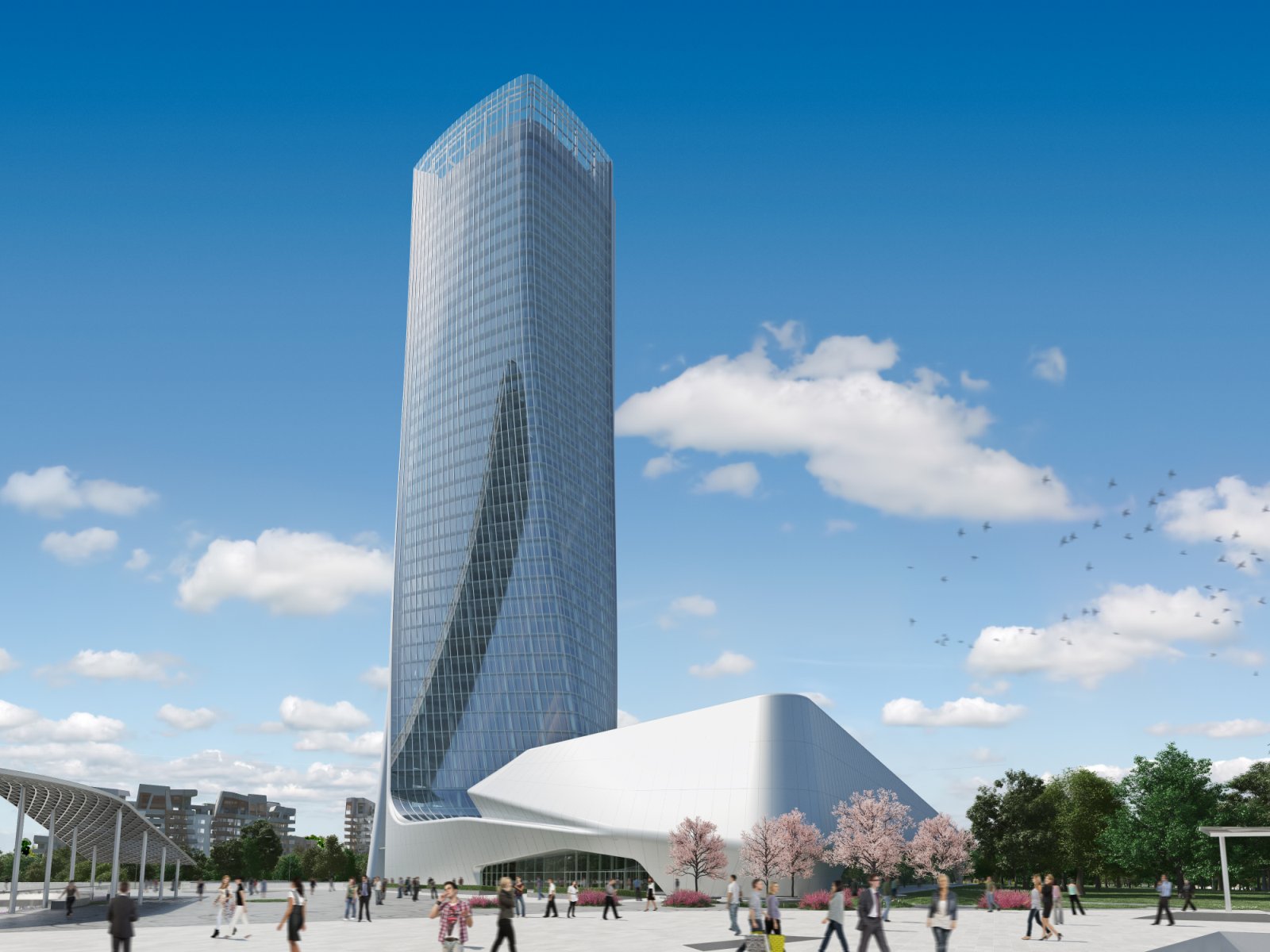
The layout of the buildings determinates de facto a courtyard typology from which the duality of the relationship between the buildings and the surrounding urban fabric came.
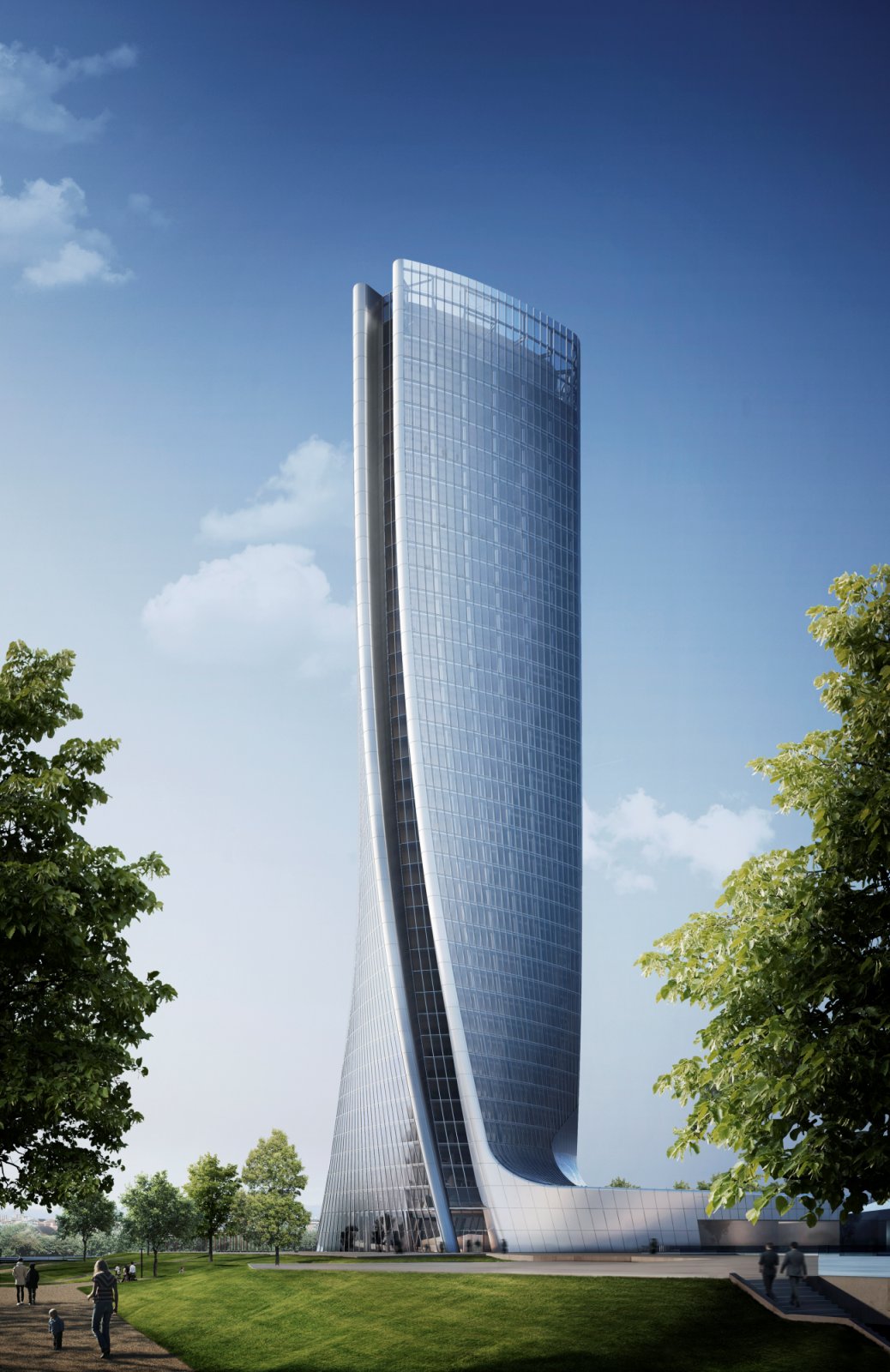
The facade facing out, where the living rooms are, have large windows. The tower is conceived as a stack of equivalent, economically efficient floords slabs that incrementally twist about a vertical axis.

This incremental twisting is algorithmically controlled so that each floor does not have the same angle, but has a fractional, relational angle to the floors above and below, further developing the dynamism of the tower. Source by Zaha Hadid Architects.
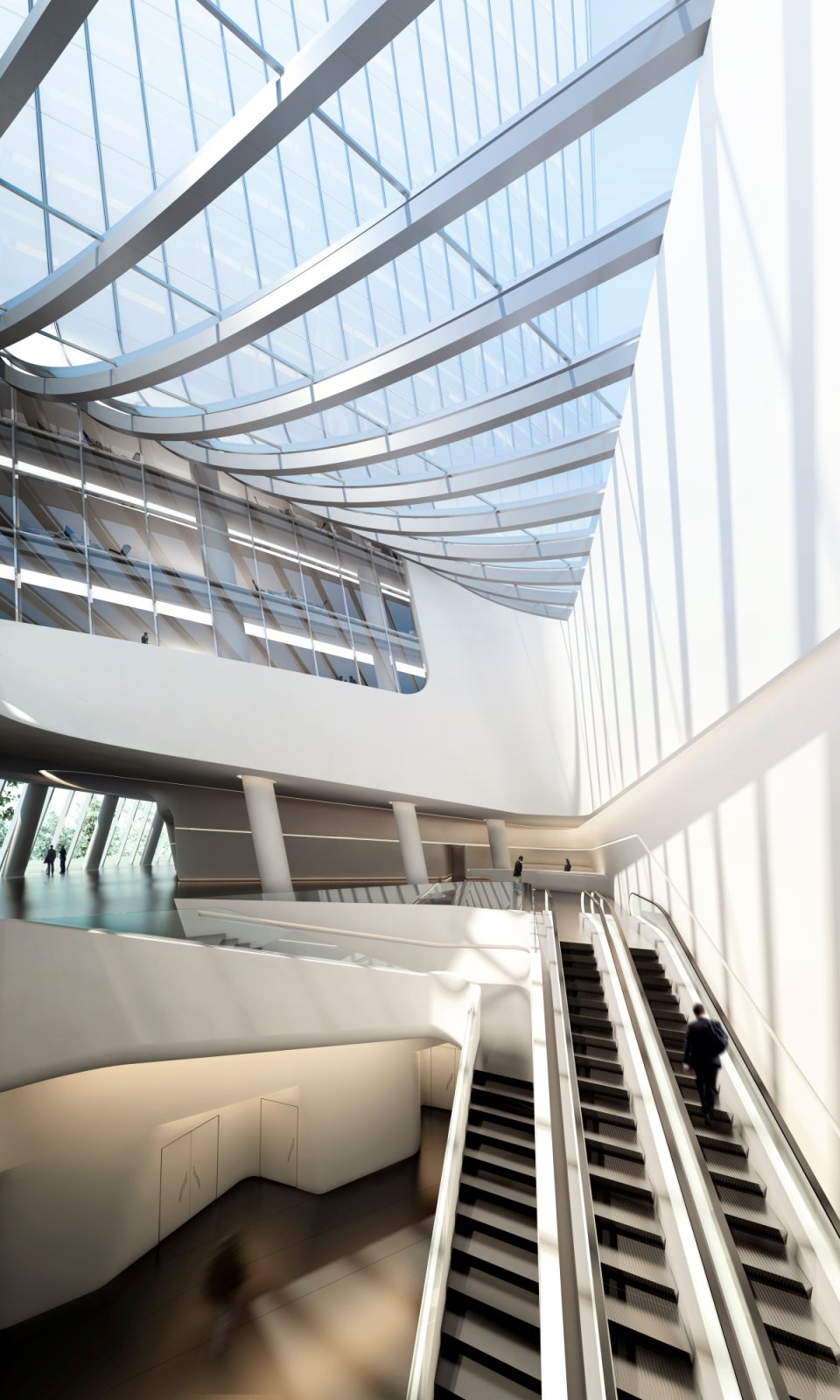
- Location: Milan, Italy
- Architects: Zaha Hadid Architects
- Project Director: Gianluca Racana
- Project Architect: Paolo Zilli
- Project Team: Andrea Balducci Caste, H. Goswin Rothenthal, Gianluca Barone, Marco Amoroso, Alvin Triestanto, Letizia Simoni, Subharthi Guha, Marina Martinez, Luis Miguel Samanez, Santiago F. Achury, Massimo Napoleoni, Massimiliano Piccinini, Annarita Papeschi, Martha Read, Carles S. Martinez, Arianna Russo, Giuseppe Morando, Peter McCarthy, Line Rahbek, Mario Mattia, Matteo Pierotti
- Competition Team: Simon Kim, Yael Brosilovski, Adriano De Gioannis, Graham Modlen, Karim Muallem, Daniel Li, Yang Jingwen, Tiago Correia, Ana Cajiao, Daniel Baerlecken, Judith Reitz
- Consultants Management: J&A/Ramboll
- Structures Tower: Redesco
- Structures Basement: Holzner&Bertagnolli +Cap
- M&E: Max Fordham + Manens-TIFS
- Specifications: Building Counsulting
- Facade: Arup
- Lift’s Strategy: Jappsen
- Fire Fighting Strategy: Mistretta
- Client: City Life Consortium
- Size:170 meter 44 storeys
- Area office tower: 67.000m2
- 2-storey retail space: 15.000m2
- Parking, storage and plantrooms: 40.700m2
- Total: 122.700m2 GFA
- Date: 2004 / tbc
- Status: Under Construction
- Photographs: Alberto Fanelli, Courtesy of Zaha Hadid Architects
