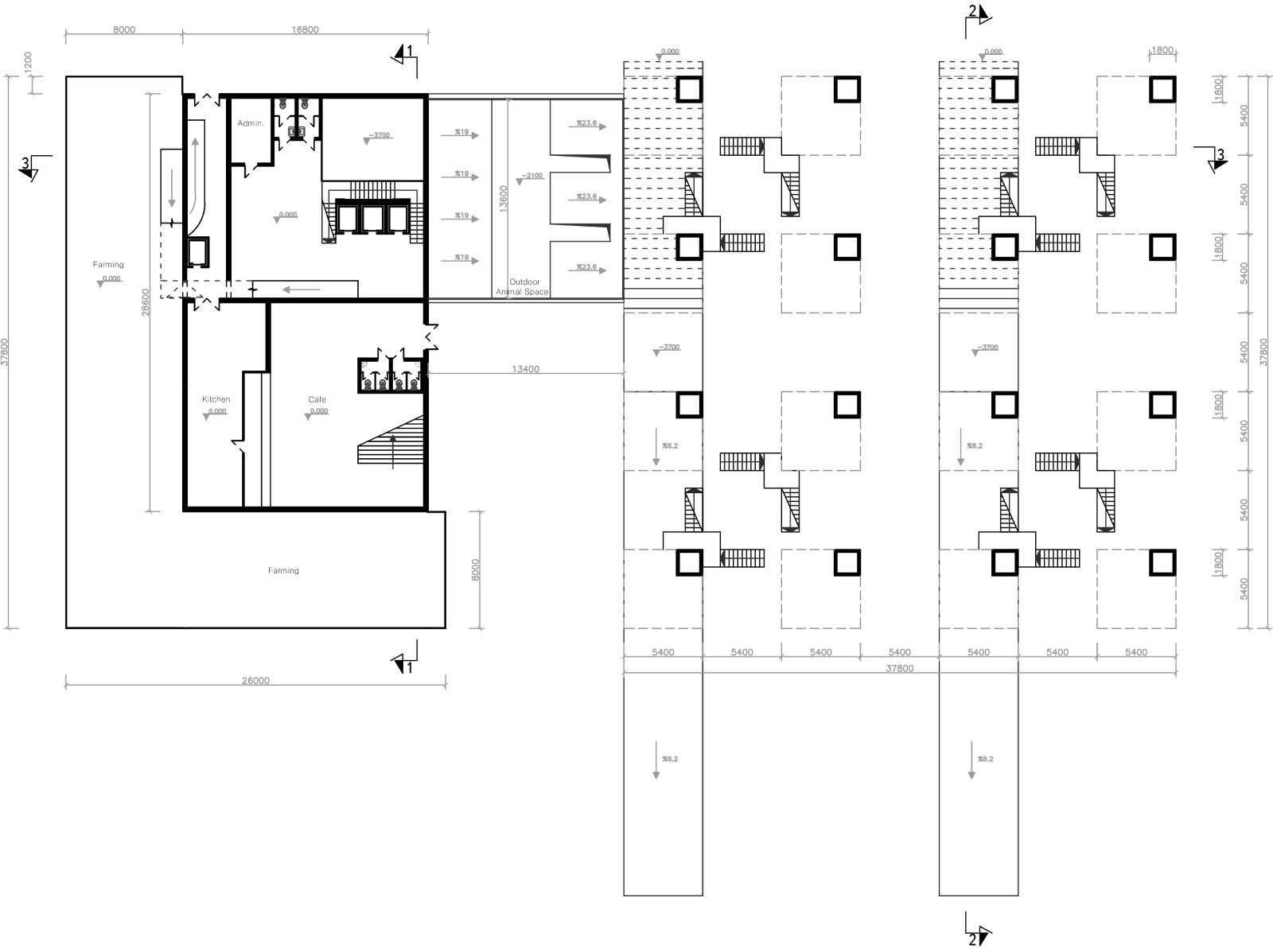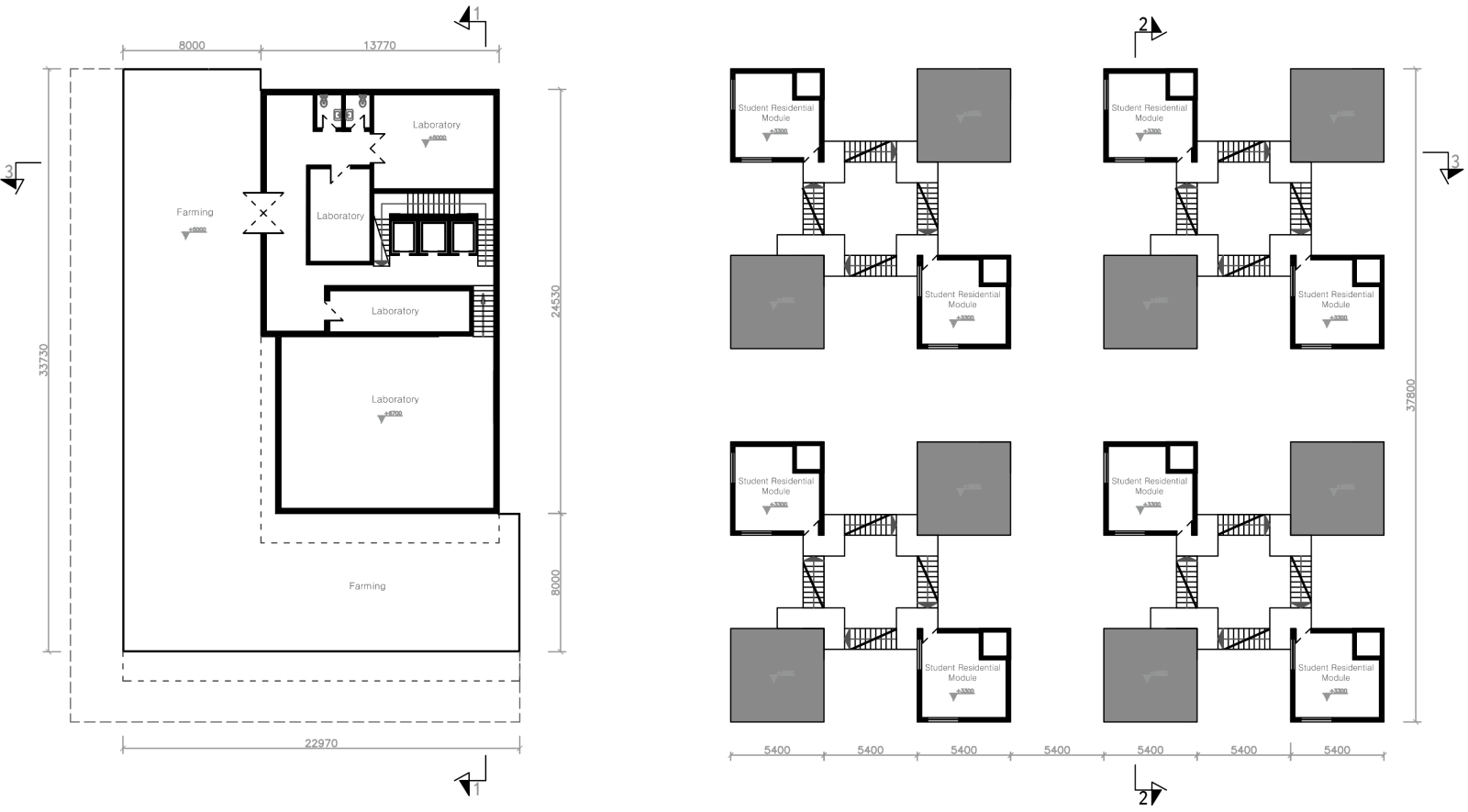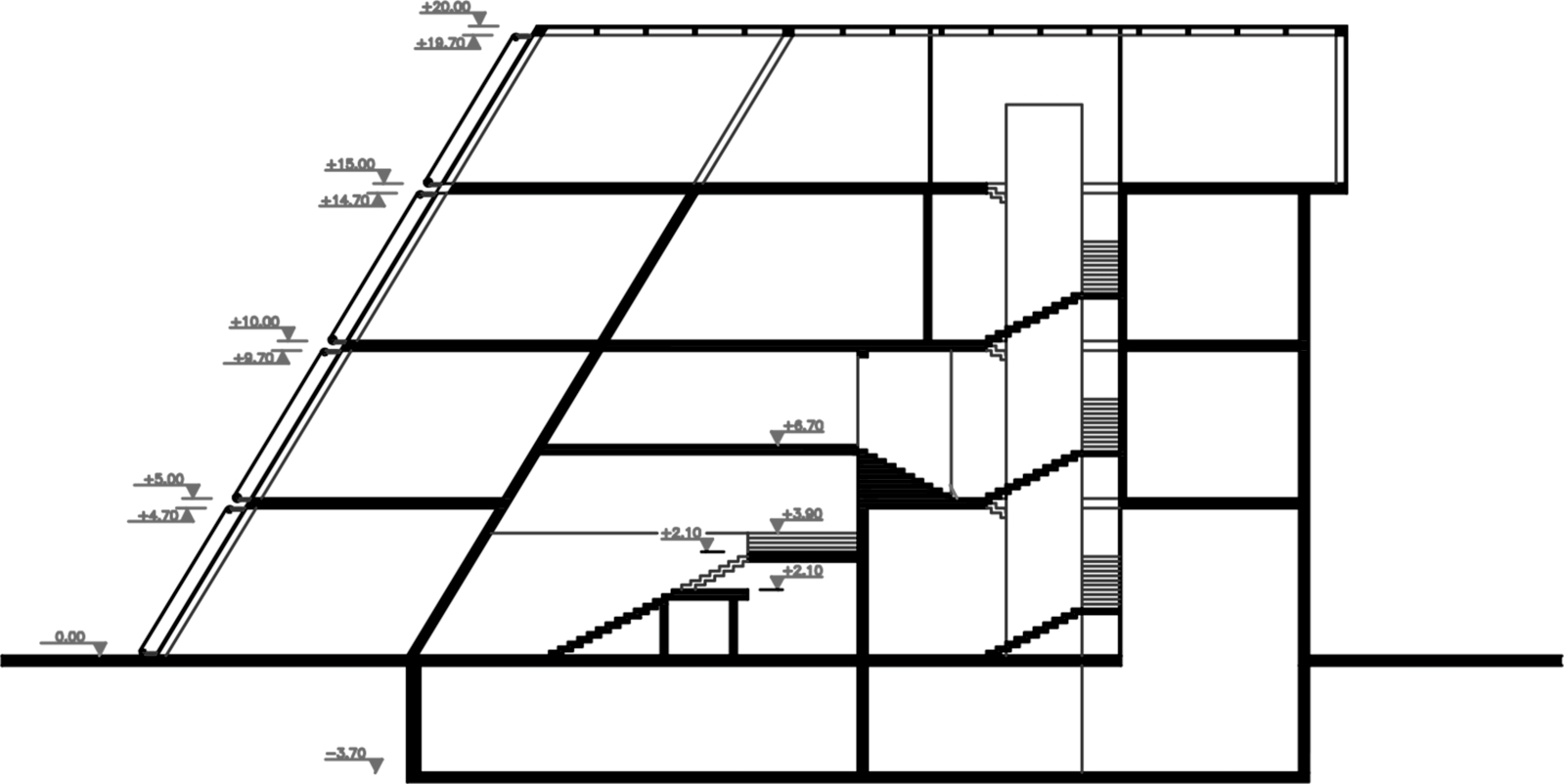
In the Formation of the complex big role was given to the sunlight and to the idea that the complex should represent the meaning and goals of Expo 2015. As can be seen in the scheme below the main windows of the complex overlook the southeast and the southwest, providing sufficient sunlight in the student residential and farming blocks. Also the trajectory of the sun enables to place and affectively use solar panels on the rooftop of the farming block and several on the rooftops of the residential modules.

The complex is divided into 5 main parts
The appearance of the Farming block was defined by the trajectory of the sun and was aimed to absorb maximal sunlight during the daytime to reduce the usage of electricity . Solar panels placed on the rooftop will allow to generate or storage electricity and then use it during cloudy weather or at night, thus, eliminate the usage of nonrenewable electricity To soften the intense light, especially during summer, a layer of transformable mesh was placed on the southeast and southwest facades of the farming block.

The mesh can be rolled up or pulled down in order to creat the best conditions for the plant growth. The main idea when designing sustainable residential block was creating a modular system (5.4mx5.4mx3.6m) that will be easy to construct and to avoid using the standart hostel concept (corridor with rooms on both sides). In this design every apartment more looks like a private house rather then a room in a hostel. The block consists of modules of different scales. The smallest module is the room/apartment/house that will be manufactured in a factory and then placed in the site area, thus, considerably reduce the price of the construction.
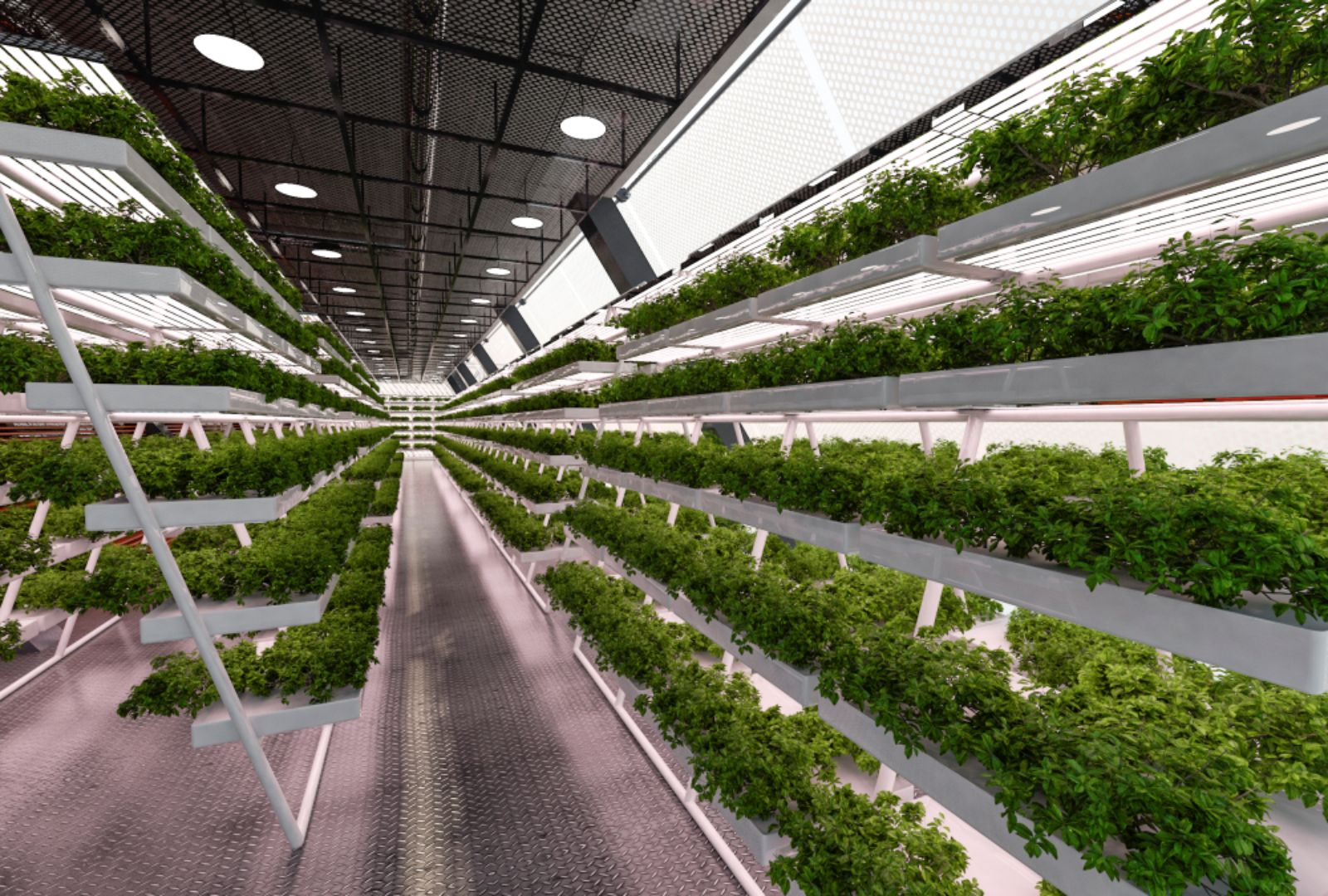
All the staircases are also modular and can be also manufactured in factories. As thermal insulation recycled trash can be placed between the layers of the walls. Each module has an intensive green roof which provides a number of thermal advantages (cooling during summer, thermal insulation during winter), sound insulation and will also enable to collect rainwater. Moreover, these green roofs will serve as gathering places for students to spend their leisure time.

On the roof of every top module a solar panel will be placed which will provide electricity to the 3 modules placed below . The water collecting pipes will be placed on every rooftop while water supply pipes will be placed under every module . This system will enable to irrigate green roofs with the water collected from the green roofs. The space between every module (5.4m horizontal, 3m vertical) will enable the sunlight to penetrate to every module while windows overlooking the sountheast and southwest will receive the penetrated sunlight.
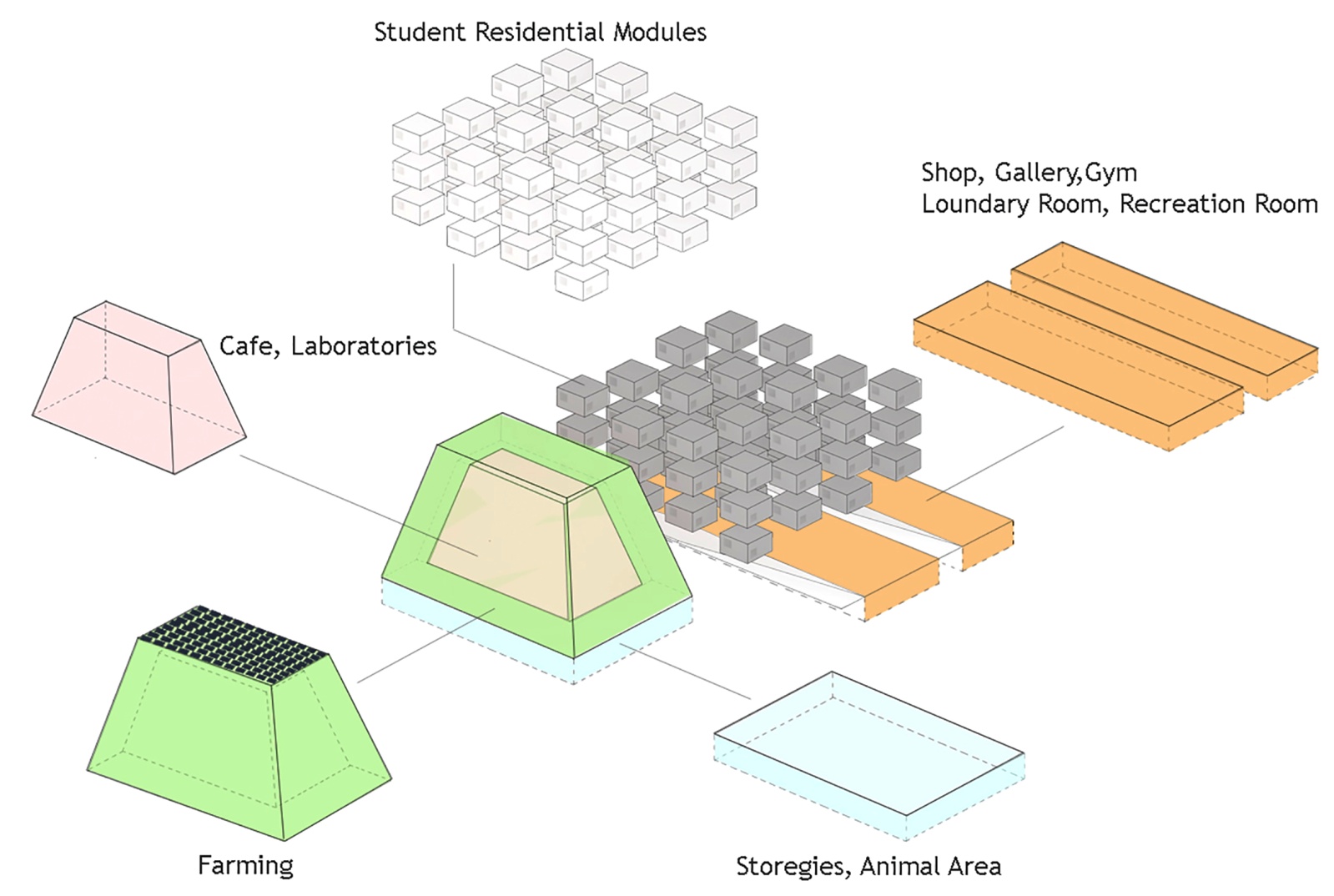
Build, Seed, Harves, Eat
The complex also has indoor and outdoor animal space. The outdoor animal space can be seen from the cafe and from the residnetial block’s windows. Storages for the kitchen and farming are located underground. These will enable the kitchen’s stuff to has an easy access to the harvest collected from the farming area then storaged in the storages and to serve fresh vegetables.

The plant waste can serve as food for animals and since the storage is adjecent to the indoor animal area this process will be very easily implemented. The outdoor space was designed as a forest with minimal human intervention. As the Expo’s area is very planned our team decided to design the basic pedestrian streets (for people to use in the rainy weather) and to give the remaining area an impression of natural forest, thus creating an oazis for the Expo’s area. Source by A&L Architects.

- Location: Milan, Italy
- Architect: A&L Architects
- Team members: Aram Shahoyan, Lusine Baghdasaryan
- University: National University of Architecture and Construction of Armenia
- Images: Courtesy of A&L Architects



