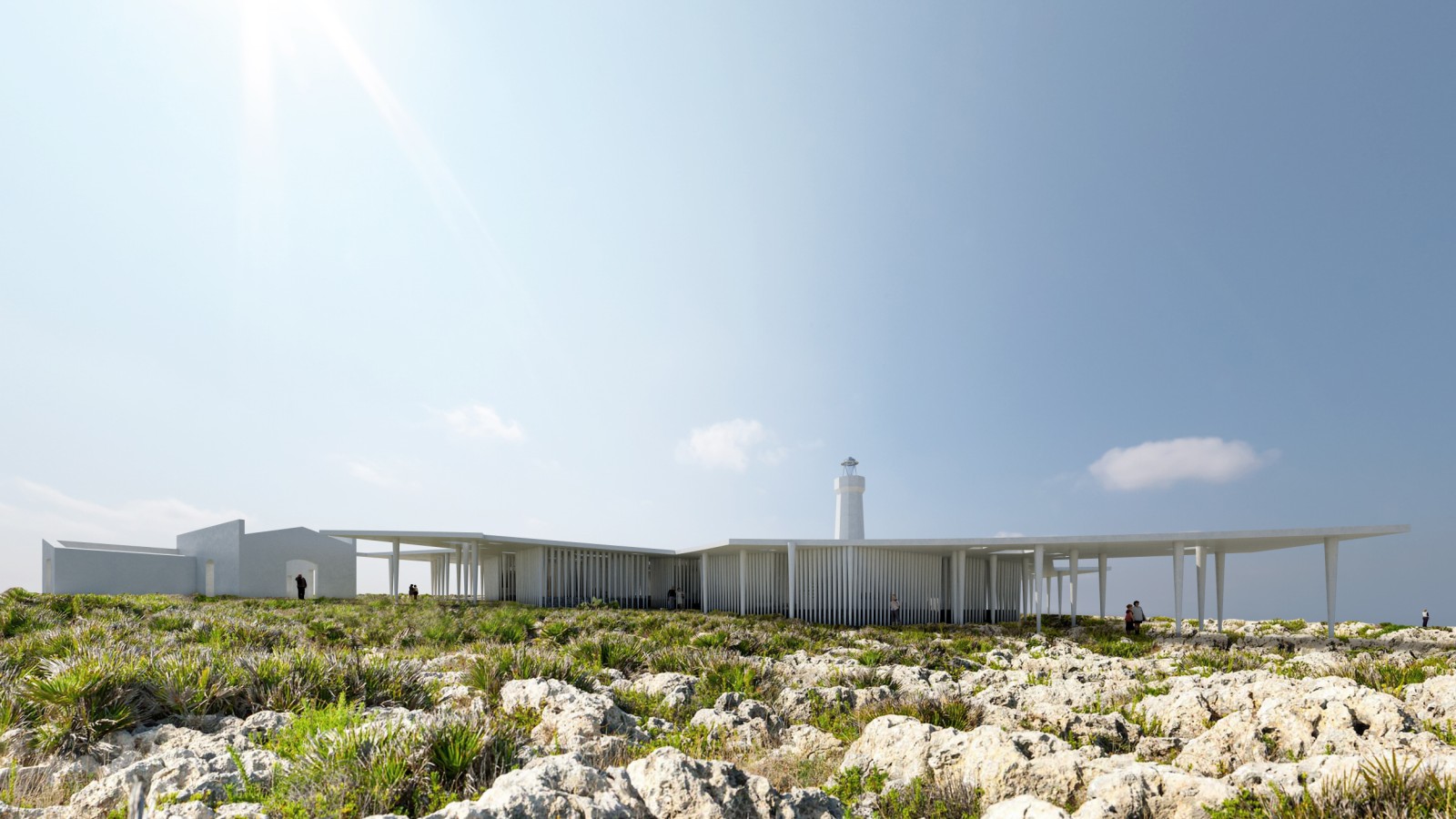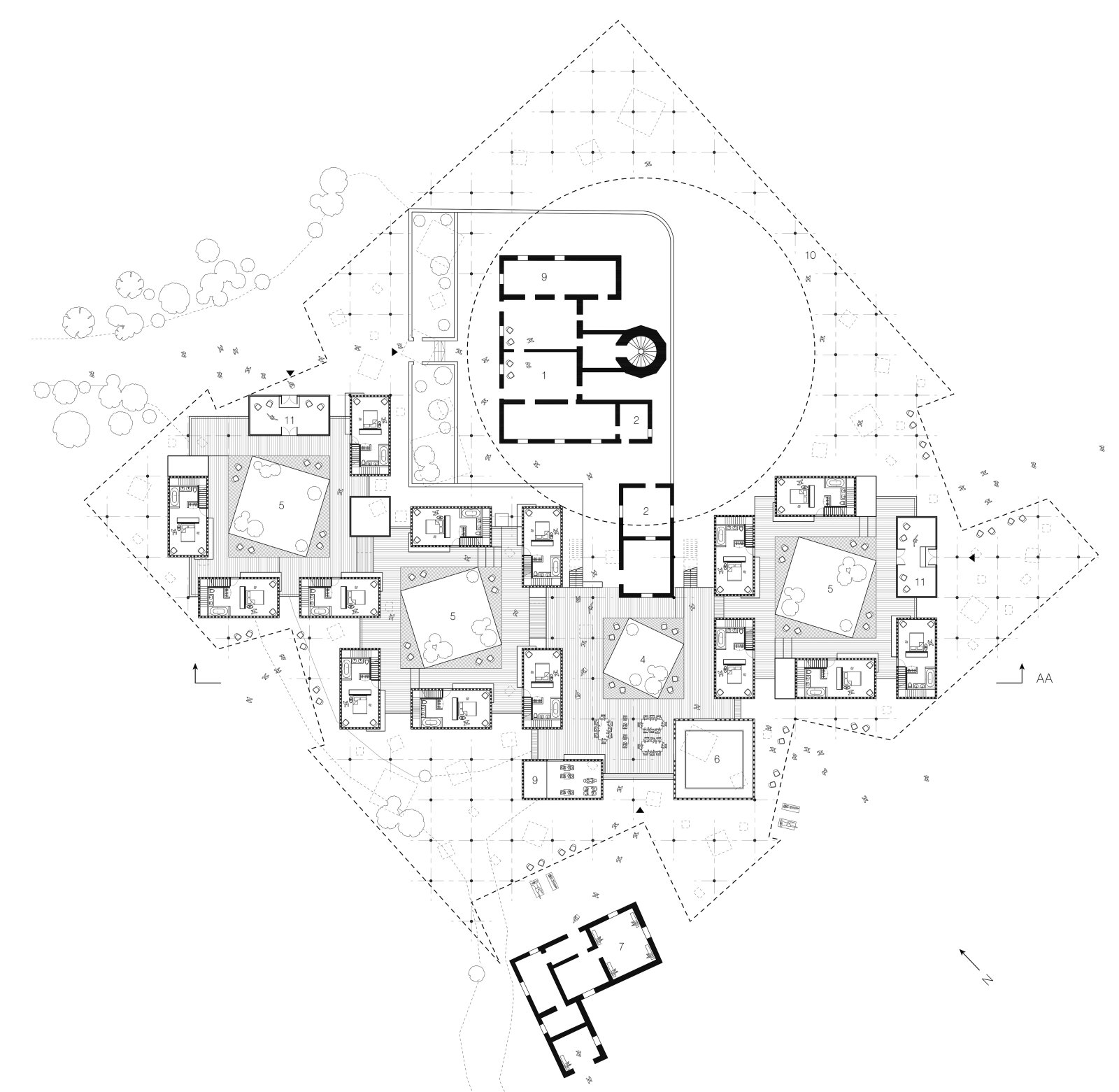
The surrounding context at capo Murro di Porco is beautiful. However, the vastness of the site makes the eye wander, unable to focus on any specific aspect. Therefore diluting the experience to one that may be monotonous and unmemorable. The Architecture proposed is one which frames and reveals the surrounding site.

It treats the site like an open canvas and the architecture as the medium. The Sea Hotel understands that the experience of the site and reinvigoration of the Murro di Porco Light House is the main exhibit. Hence a Square canopy measuring 70×70 meters is lifted four meters from the surface of the site to encapsulate the Lighthouse and the open air structure adjacent to it.

This smooth white surface whose form hugs the landscape, juxtaposes the rugged terrain that surrounds the site. The contrast between the canopy and the landscape immediately calls attention to the visitors making the light house the first object on display. A series of curated cuts into the canopy allow ample natural light into the hotel.

The same cuts are projected through the black timber floors which reveal the natural landscape flowing through below. This allows the landscape to be exposed and showcased as guests circulate through the space. The cuts in the roof, more importantly, frame various perspectives of the Murro di Porco Light House when seen from underneath the canopy.

This constant duality of views above and below the roof is mediated by the forest of thin columns that support it. Each supporting column tapers to a smaller radius as they lightly touch the ground. This tapered column is rigorously repeated at assorted densities to create a monotonous field.

The monotony of the columns shifts the user’s eye to focus on the openings of the roof and ground that frame the landscape and lighthouse rather than the program in-between. The program is therefore masked behind denser column clusters which help to separate private functions and public functions while still allowing the architecture to remain porous and light. Source by Jay Tsai.

- Location: Syracuse, Italy
- Architects: Jay Tsai, Dimitrios Karopoulos, Kris Kil
- Size: 3,000sqm Covered Area
- Award: Finalist
- Year: 2016
- Images: Courtesy of Jay Tsai




This is by far the best looking site I’ve seen! It was completely easy to navigate and it was easy to look for the information I needed! Fantastic layout and great content!! Every site should have that!