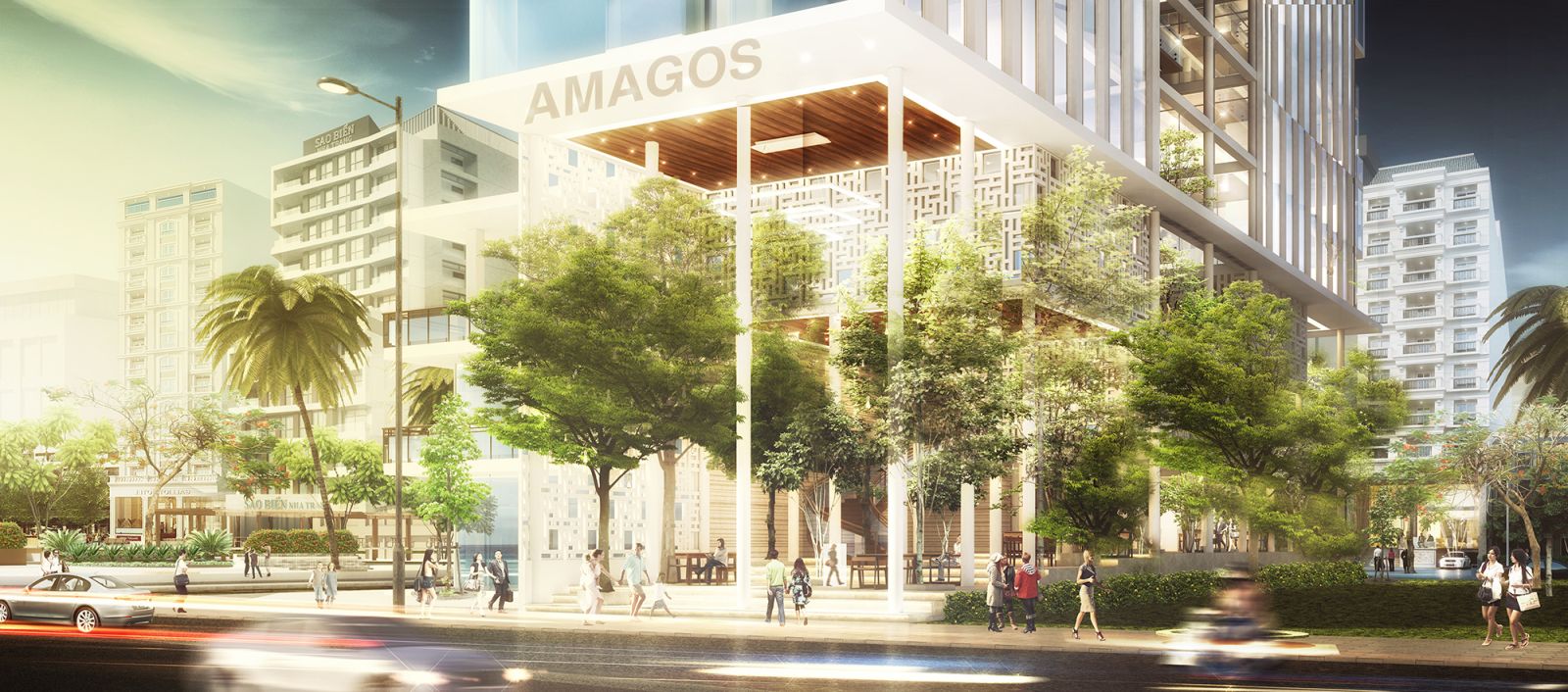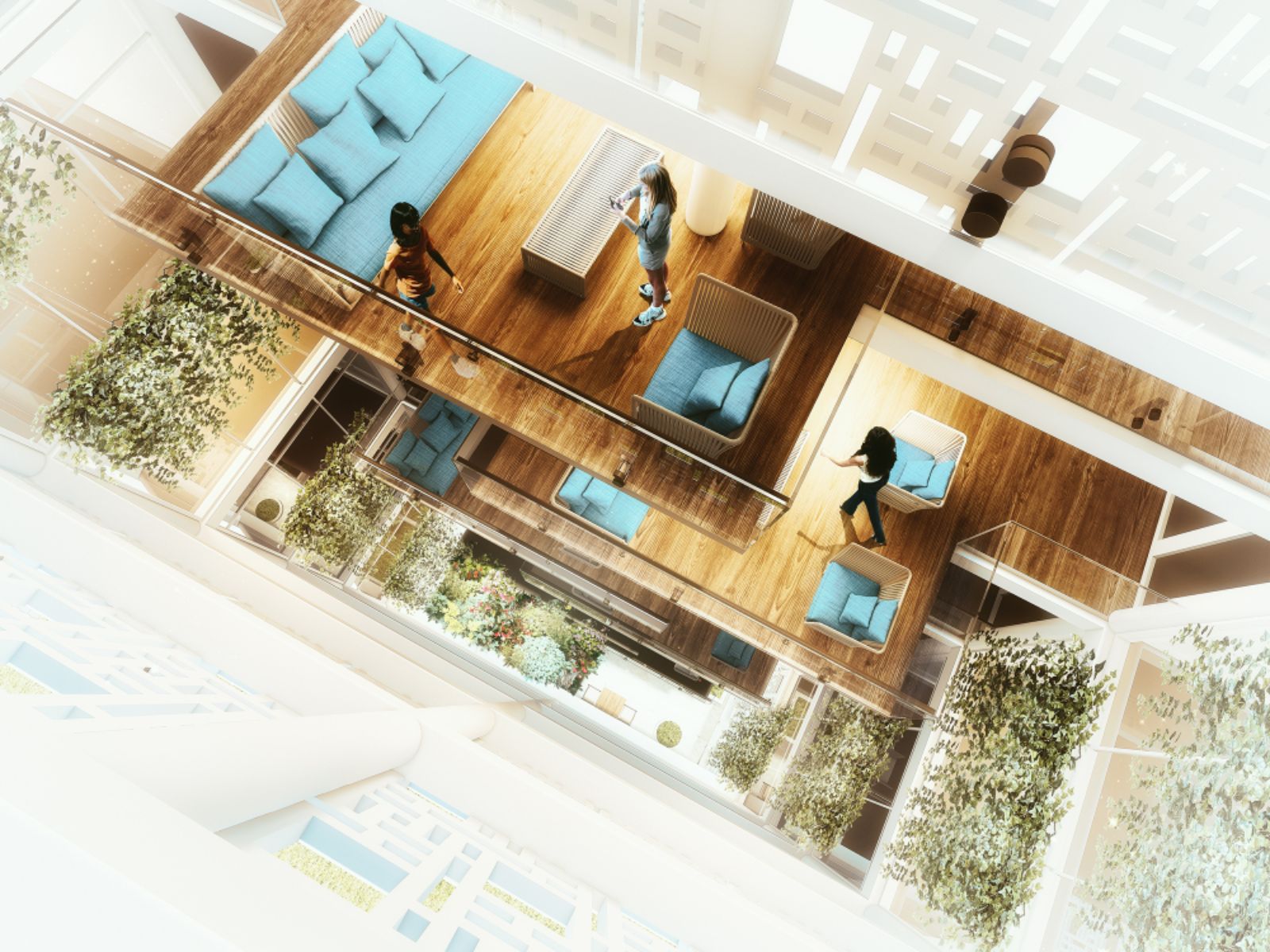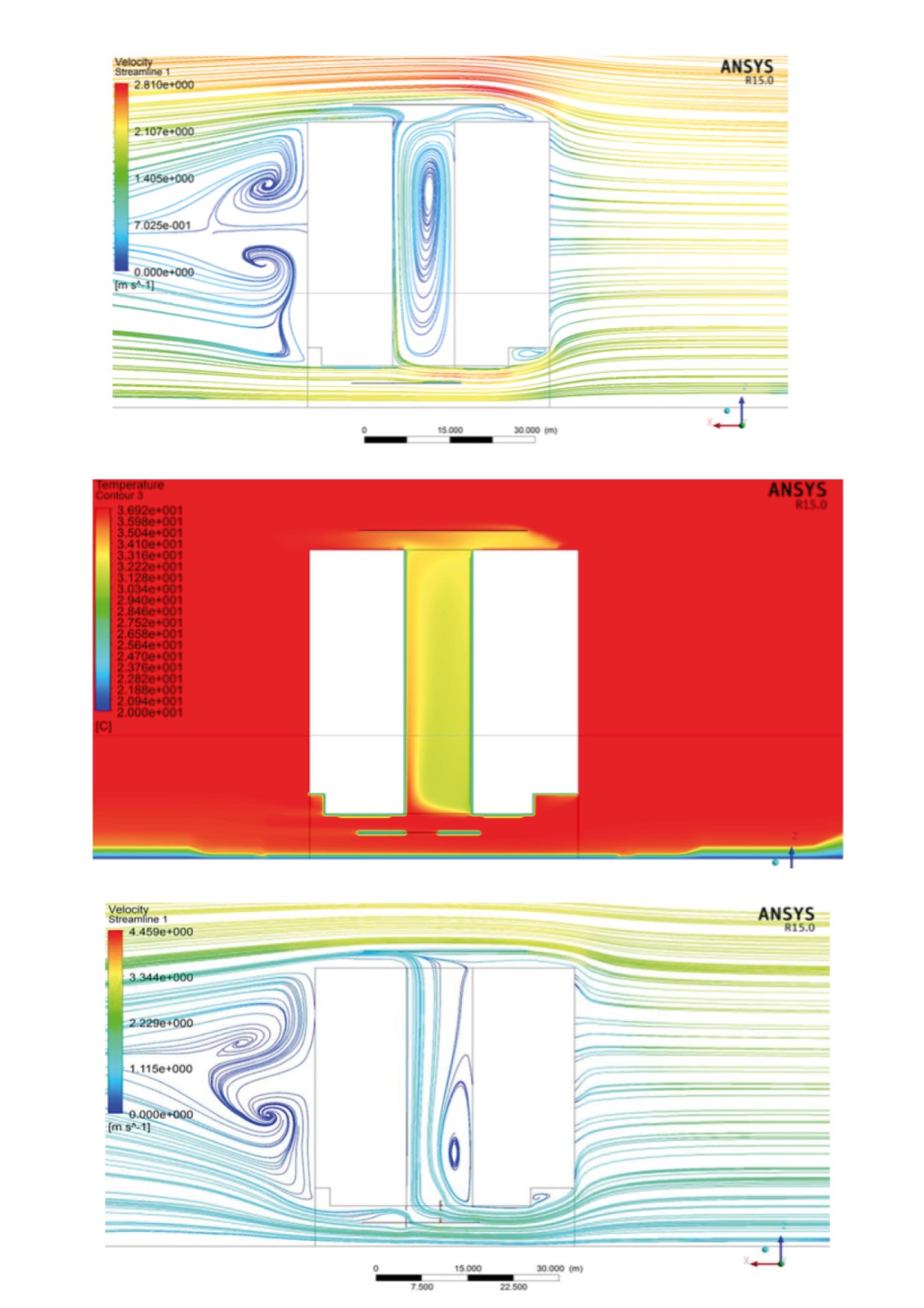
The Amagos boutique hotel is the first hotel of Gia Ta JSC in Da Nang. Design by HAS and HoangNhatAnh Architect. The team led by Nguyen Hoang of HAS.

The design come from the simple idea. “the PARK “, “We do not want to build a new high-rise.

We want something new, special. The one not only for our guest, but also for the people and the city. So let’s build a park and later the hotel. “

88 high-end hotel rooms, cafeteria and restaurant come together with public park on the ground floor, where people who living around the place could enjoy together.

The full-high void and garden brings the natural ventilation to every space.

The construction process begun and the project will be finish in the end of 2018. Source by HAS architecture.

- Location: Da Nang, VietNam
- Architects: HAS architecture and HoangNhatAnh Architect
- Project Team: Nguyen Hoang, Tu Vu, Ha Nguyen PhamThi, Ha Nhu, Tik Tran, Dung Nguyen, Tien Dong, Hung Pham
- Structure: HNA
- M&E:HNA
- Interior: HAS
- Landscape: HAS
- Sustainable design: RFR Vietnam
- Visual design: Duy Doan, Alex
- Client: Gia Ta JSC
- Area: 7500 sqm
- Status: Construction process
- Year: 2016-2018
- Images: Courtesy of HAS architecture





