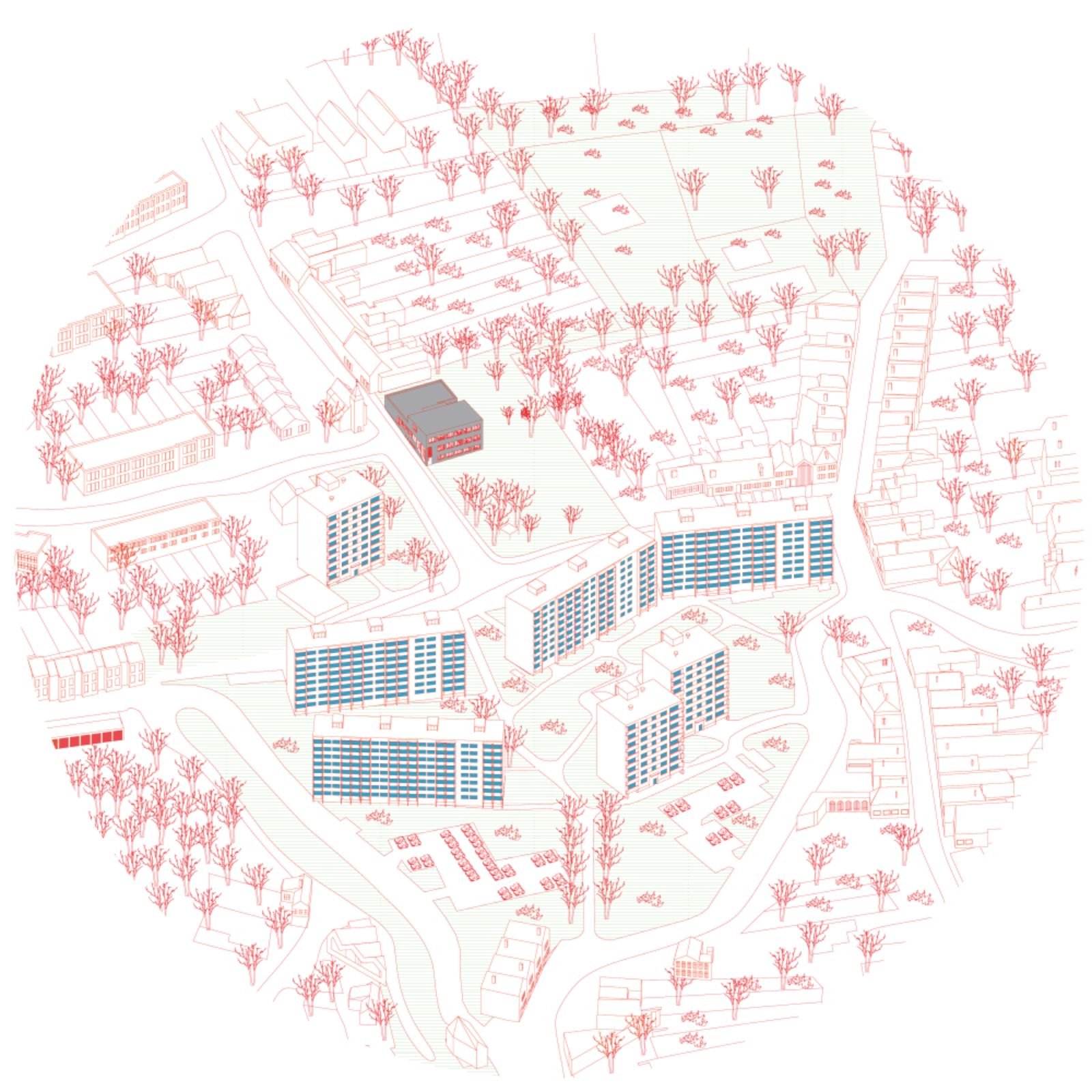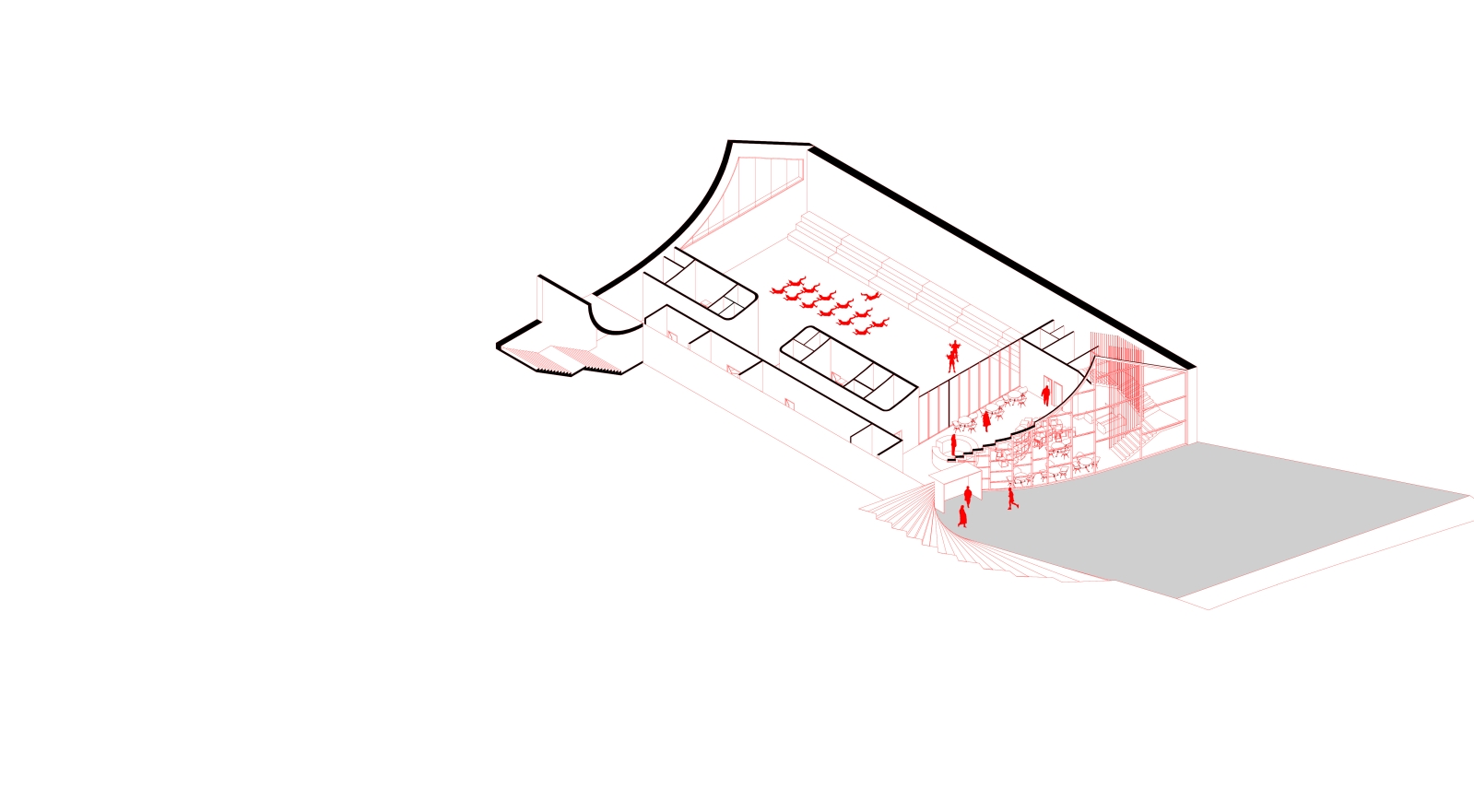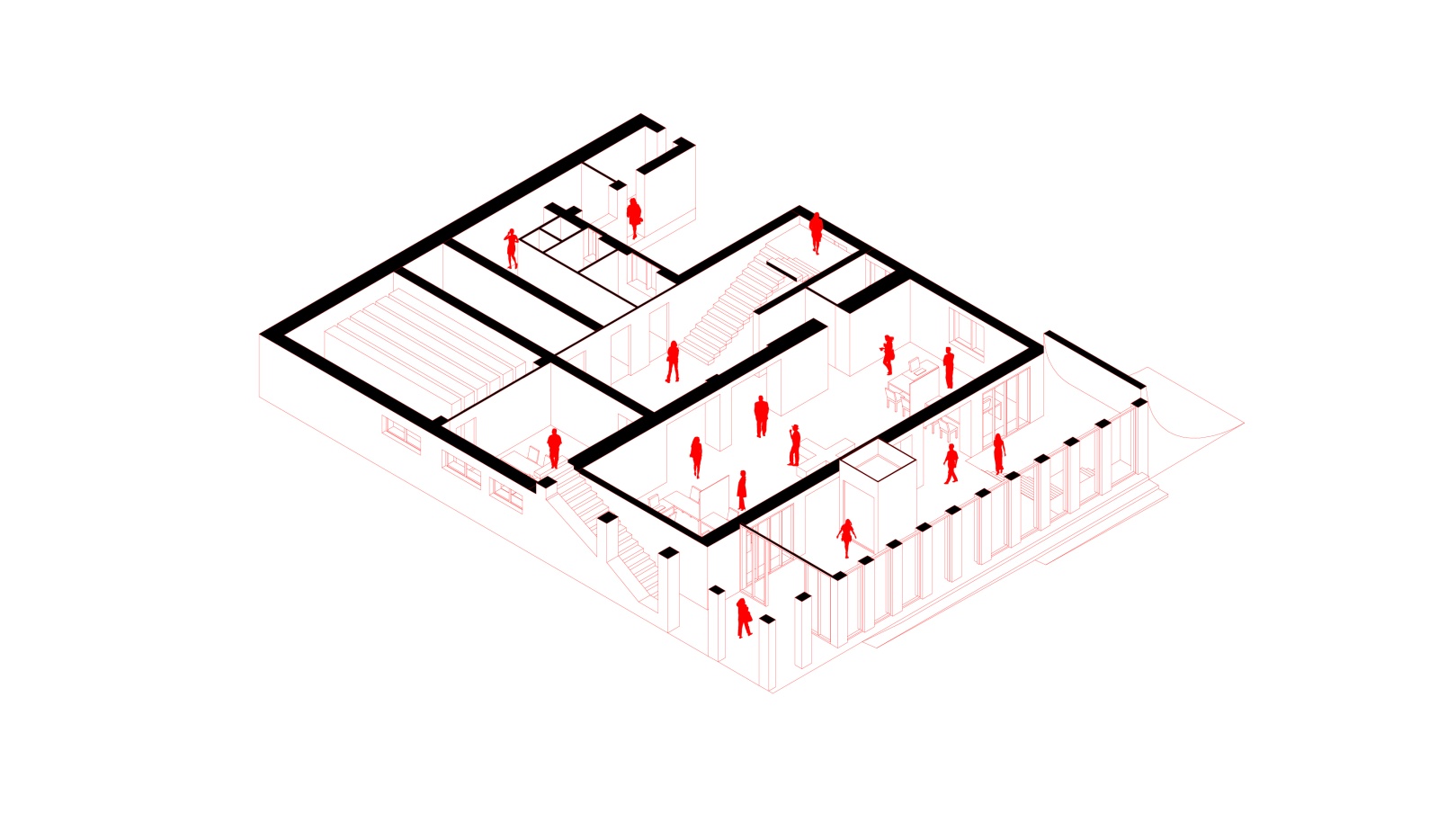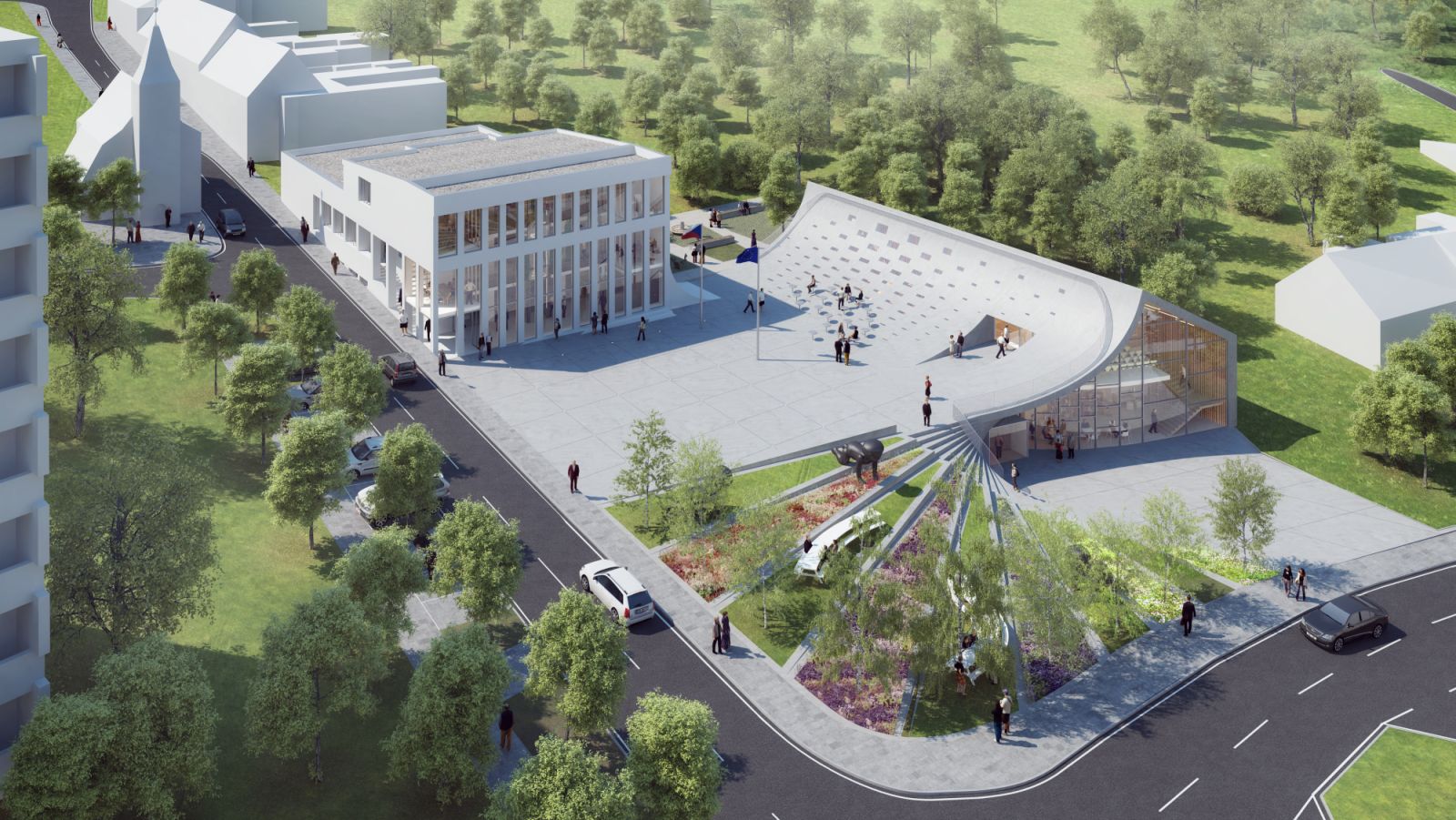
The project of the community centre with the town hall in Brno/Kohutovice is based on the interpretation of a settlement unit which is balancing between a village and a housing estate. The duality interprets the detached house settlement and the panel housing estate as a place with an exceptional identity. The identity is based on the mutual disharmony which forms one functional unit where one part complements the other one and vice versa. Every action causes a reaction.

The place with an added value should reflect both contemporary and future needs of the town and its urban parts necessary for a high-quality living and use. The project implements the contemporary town hall placed on the boarder of the detached houses settlement which is simultaneously in a direct contact with the second characteristic element of the whole territory – a panel settlement. Its duality, its otherness, its disparity form an incompatible synergy of the one centre – one place. Persona grata.

The overall conceptual design
The project of the community centre with a town hall in Brno/Kohutovice reflects the contemporary urban situation in Kohutovice. It aims to use the contemporary town hall outbuilding a community centre which would be connected to the town hall and together form one multifunctional centre. The contemporary town hall is placed in the historical centre of Kohutovice which has undergone many transformations. The place is exceptional by its surroundings where one side of the street is formed by the original settlement of detached houses and the other one by an eight-floor panel housing estate.

As a result the undeveloped area functions as a bumper between both parts. Our concept of the bumper areas is based on the presumption that the panel housing estates should be surrounded by a high-quality public space with an added value of community facilities and in the direction of the contemporary settlement, the area should be built up in the same way as today, thus by detached houses, to support the area continuity. Resulting from that, we decided to design the house as half-landscape (urban area) and half-house.

The landscape part is linked up to the side with panel housing estates and, simultaneously, it establishes a place in front of the town hall which would serve for meeting of public, organizing markets, summer cinema or spending free time. In the part located in the direction of detached houses, the community centre complements the archetype of the contemporary settlement and thus forms a part of the street. The today´s contemporary town hall will be reconstructed and a new part will be built-up in the direction of the new urban area which determines the community centre.
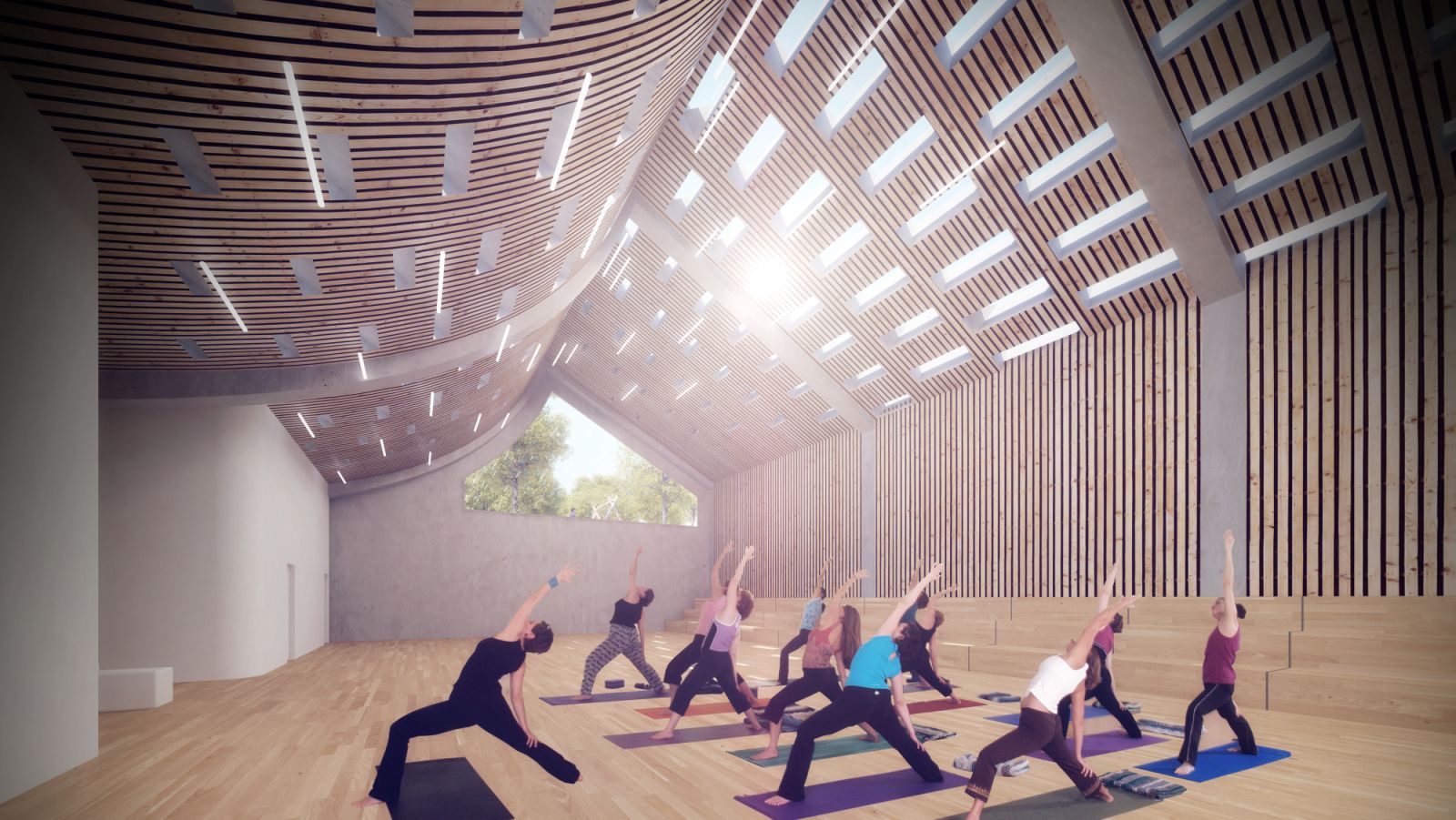
The extension is 5-metres wide and support the impression worth of the town hall, therefore, we will be semantically able to recognize what the town hall is, what the community centre is, alternatively what the panel housing estate is. The extension solves the problem of barrier free access to the contemporary town hall by adding an elevator. The whole reconstruction of the town hall is based on the concept of modern town hall which is transparent, open to public and offers new technologies for administrating all the possible requests comfortably. The future of the town halls is in the E-government.

The community centre is connected to the town hall so that we would not prevent the permeability of the area, and so the building is party embedded which also solves the problem of a slightly problematic descending terrain which is on 50 metres surmounted by 4 metres. By partly embedding the centre, we established two main public areas – the larger one in front of the town hall which is determined by the town hall itself and by the roof of the community centre. The second one is in front of the community centre into which the building is comprehensively opened by a glass façade which supports the openness of the space.

The public areas are interconnected by a fan staircase which naturally protrudes from the substance of the community centre. The staircase is supplemented by fan-shaped terraces which compensate the height difference between the staircase and the pavement. The terraces partly serve as a garden of fresh sweet-smelling flowers and partly as a public green area with picnic and chess tables. The terraces are supplemented by statues which also belong into the public space and which upgrade the whole area into culturally-matured. Source by PLUKK
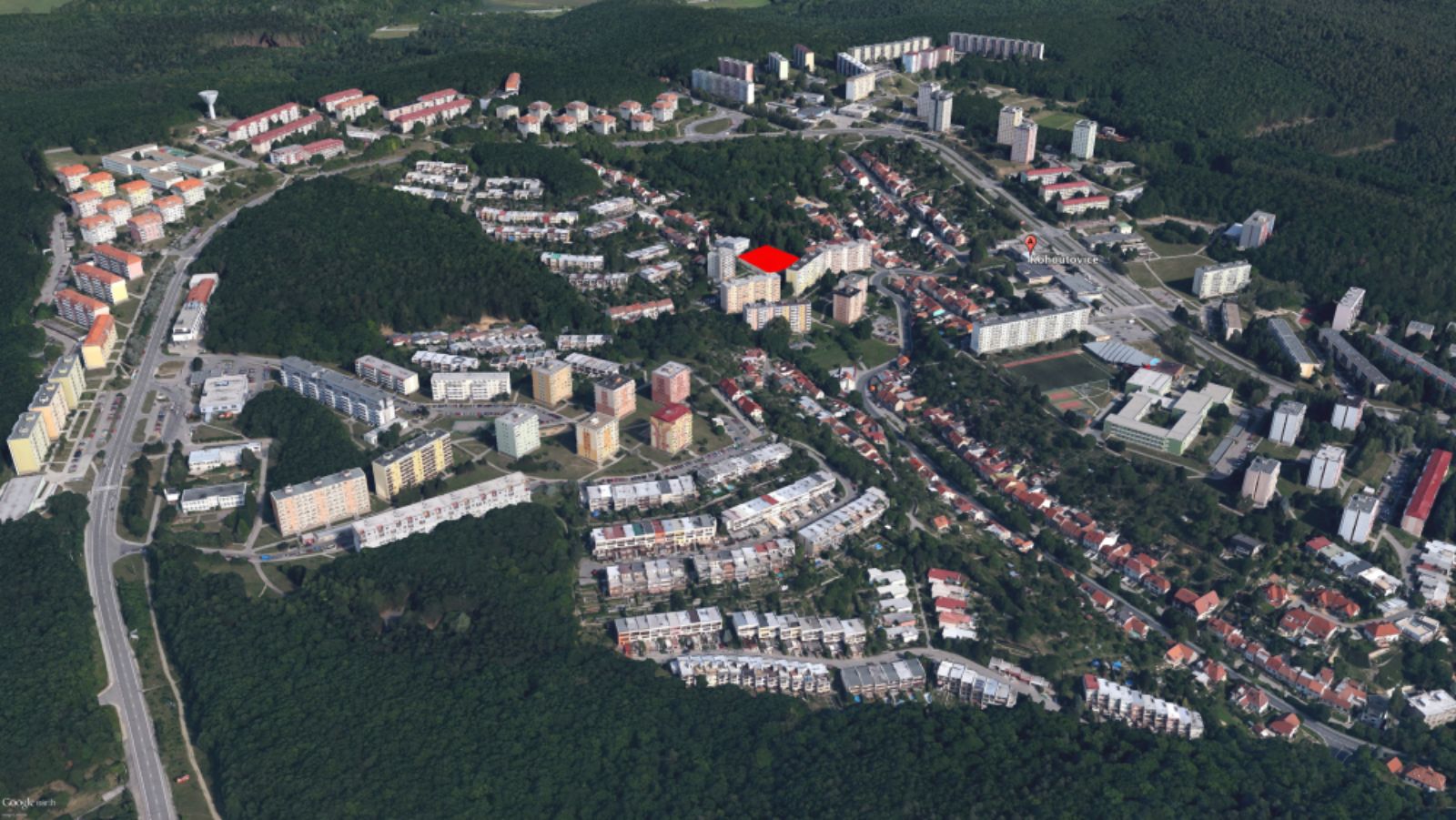
- Location: Kohoutovice, Brno, Czech Republic
- Architects: PLUKK
- Status: Concept Design
- Area: 3 300 sqm
- Year: 2016
- Images: Courtesy of PLUKK

