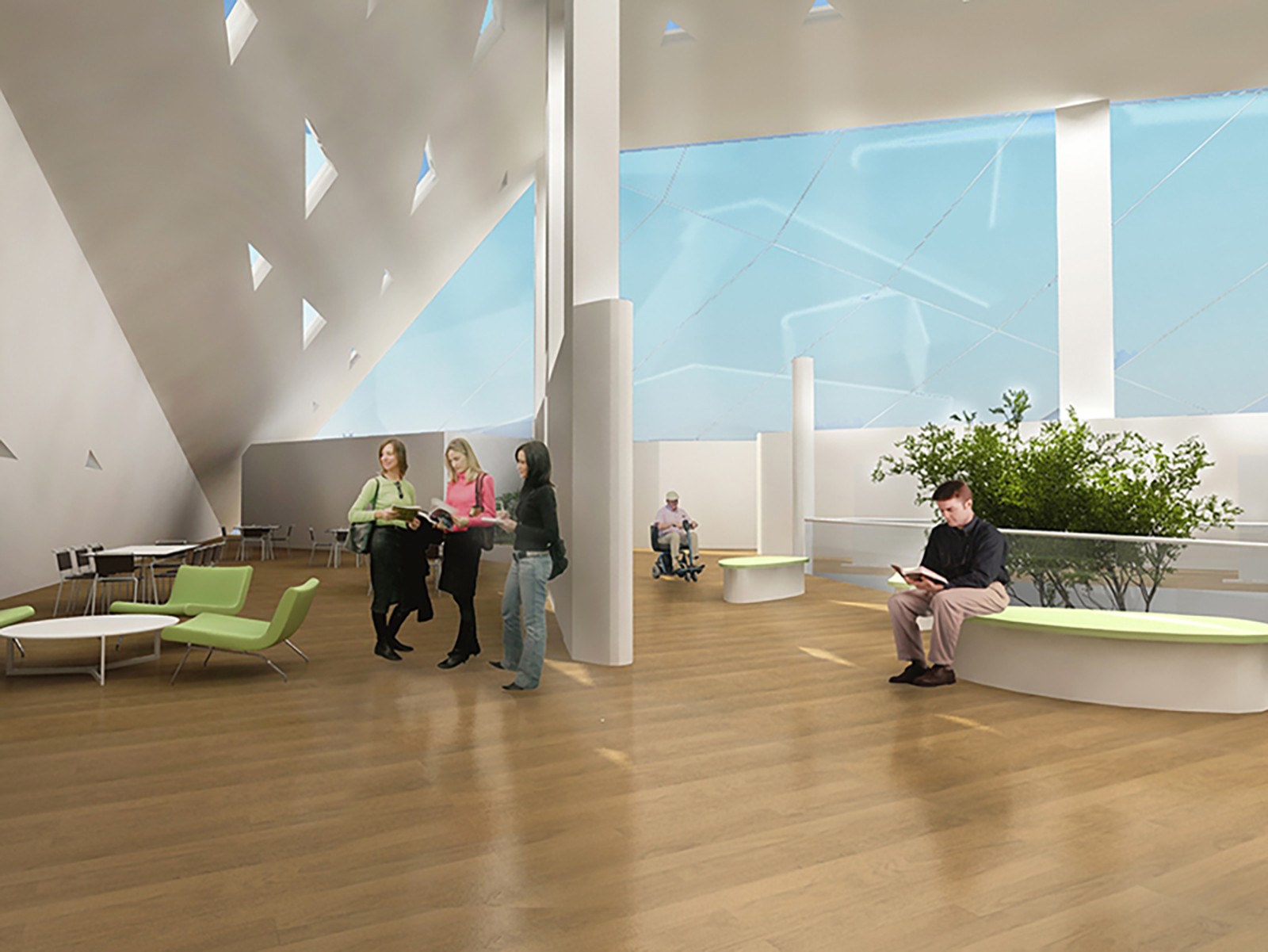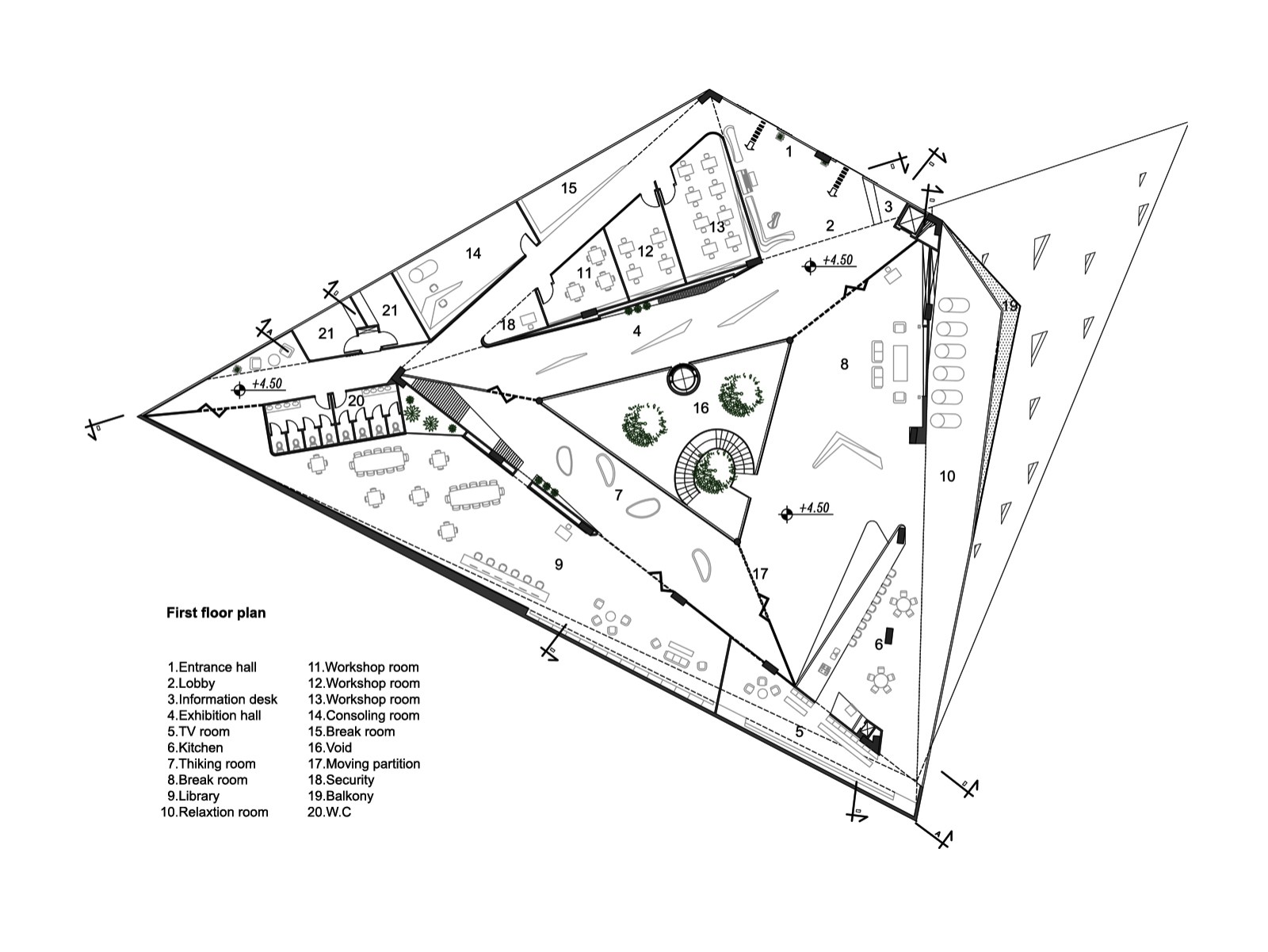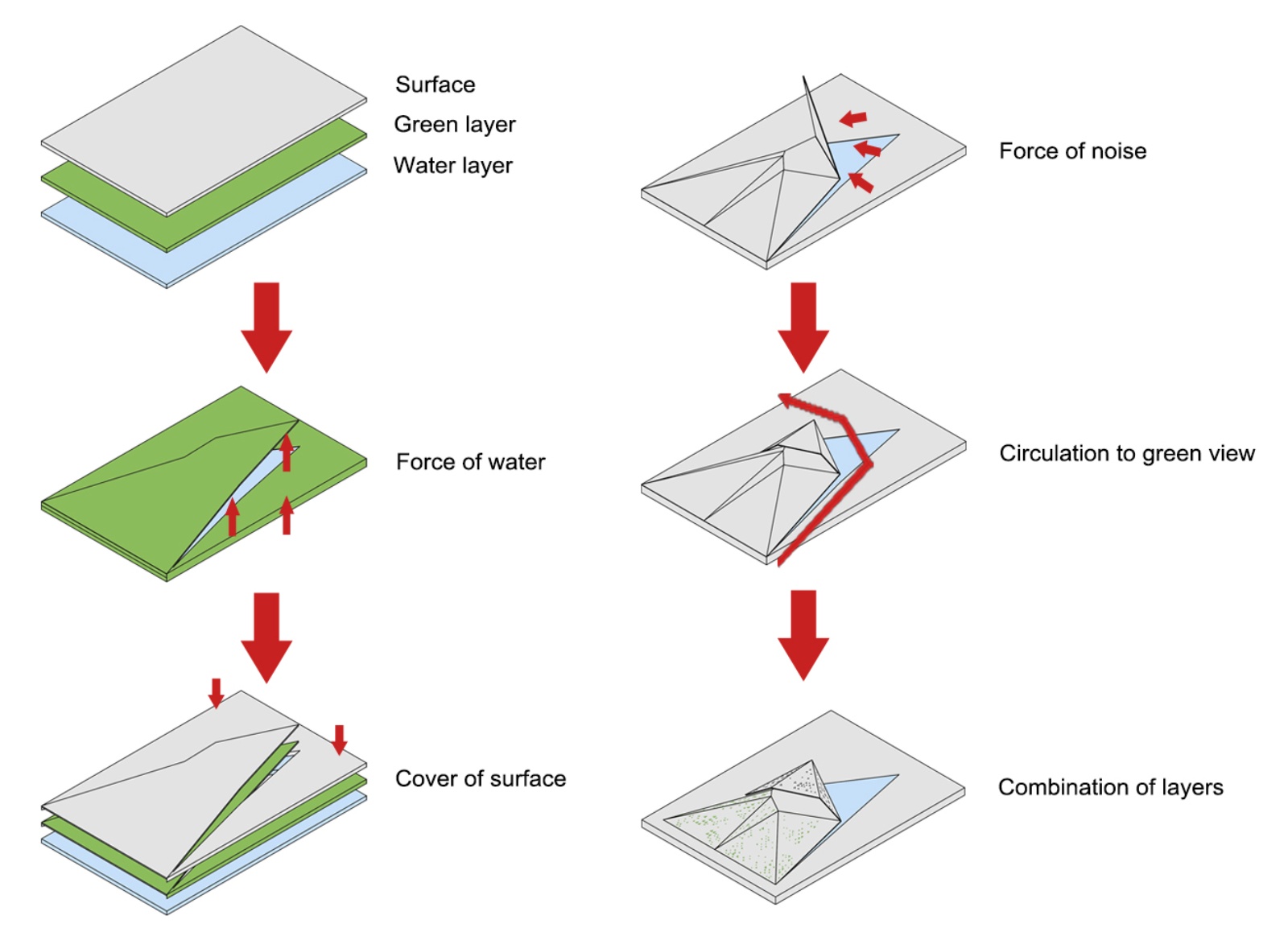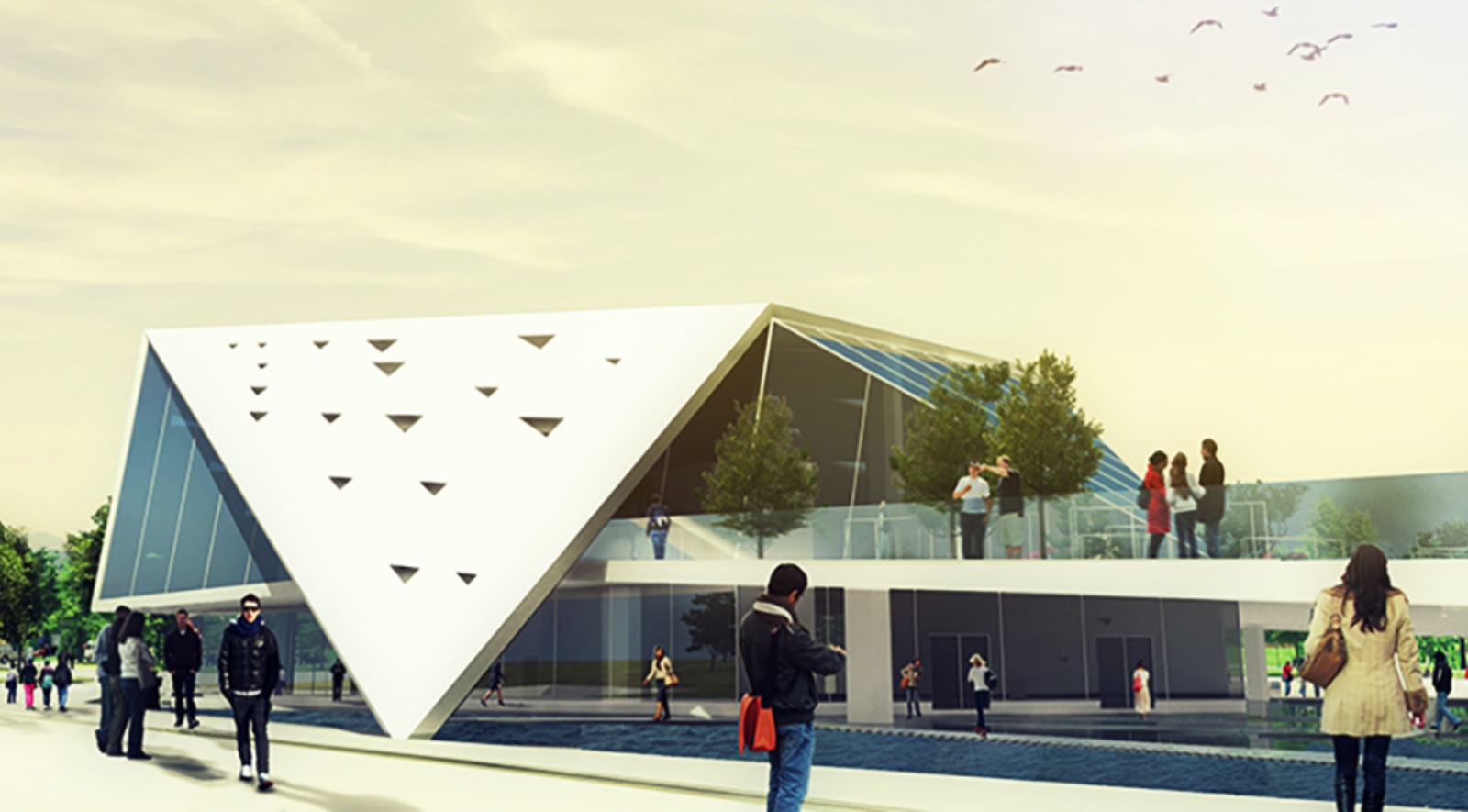
Since Tehran is believed to be one of the most bustling and polluted capitals in the world, having peaceful and relaxing environments has become one of the major issues in this large city. This project aims for creating a pleasant and supportive atmosphere for the patients who are in need of special care and treatment.

Maggie Keswick Jencks was the first person who dreamed up the idea of generating such environments for the people suffering from cancer and chronic diseases. She lived with advanced cancer for two years. During that time she used her knowledge and experience to create a blueprint for a new type of care. Maggie’s Centers are built around her belief that people should not “lose the joy of living in the fear of dying”.

Designed by Hamideh Rimaz, this project provides free practical, emotional and social support to the people with cancer and their family and friends, following the ideas about cancer care originally laid out by Maggie Keswick Jencks. This center for cancer care is located near a cancer hospital (currently under construction) in Seoul Street, Tehran.

It is inside a green zone surrounded with trees and plants where it helps suppressing the adverse effects of pollution and also introduces a wonderful view for the patients. Stem from the idea of Tree House, the shape, size, and configuration of the building tries to evoke one’s childhood memories, adventures, and freedom.

It offers the unique experience of climbing up a Tree House by gradually pushing one to a higher ground and make him feel the mass of the green leaves surrounding the area. By introducing green areas inside the building, the patients maintain their connection with the environment and nature. During each visit time, patients can meet with their family members, move along different sections of the building, and enjoy the view.

Water is also one of the key elements in the site bringing dynamics to the environment. The combination of trees, plants, and water is used to make a comfortable and relaxing atmosphere for the patients. The building has different sections: office, consoling center, recreation room, talk rooms, kitchen, color therapy, garden room, and library.

The void space in the middle of the building forms a connection between the outside and the interior which offers a flexible and wide access to different sections. The center introduces a new way of using functional spaces that allows the public to experience the peace of being in nature and away from a crowded city. Source by Hamideh Rimaz.

- Location: Tehran, Iran
- Architect: Hamideh Rimaz
- Status: Concept
- Images: Courtesy of Hamideh Rimaz

