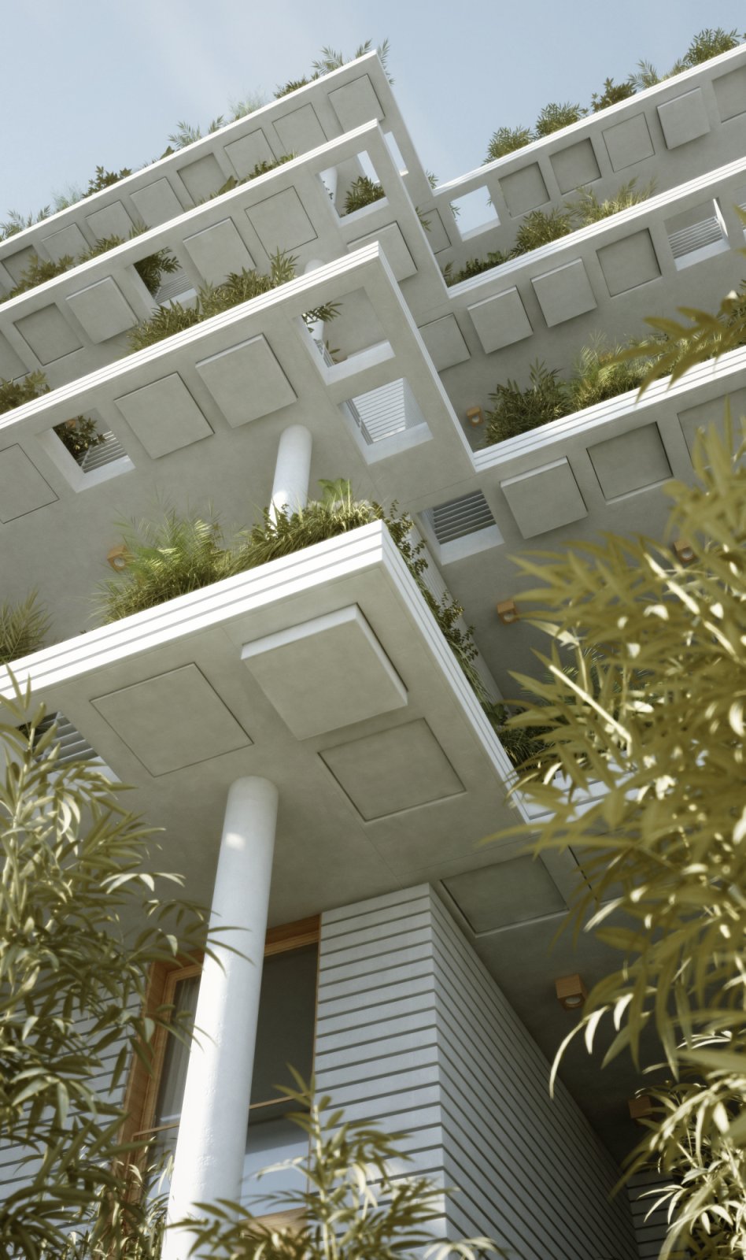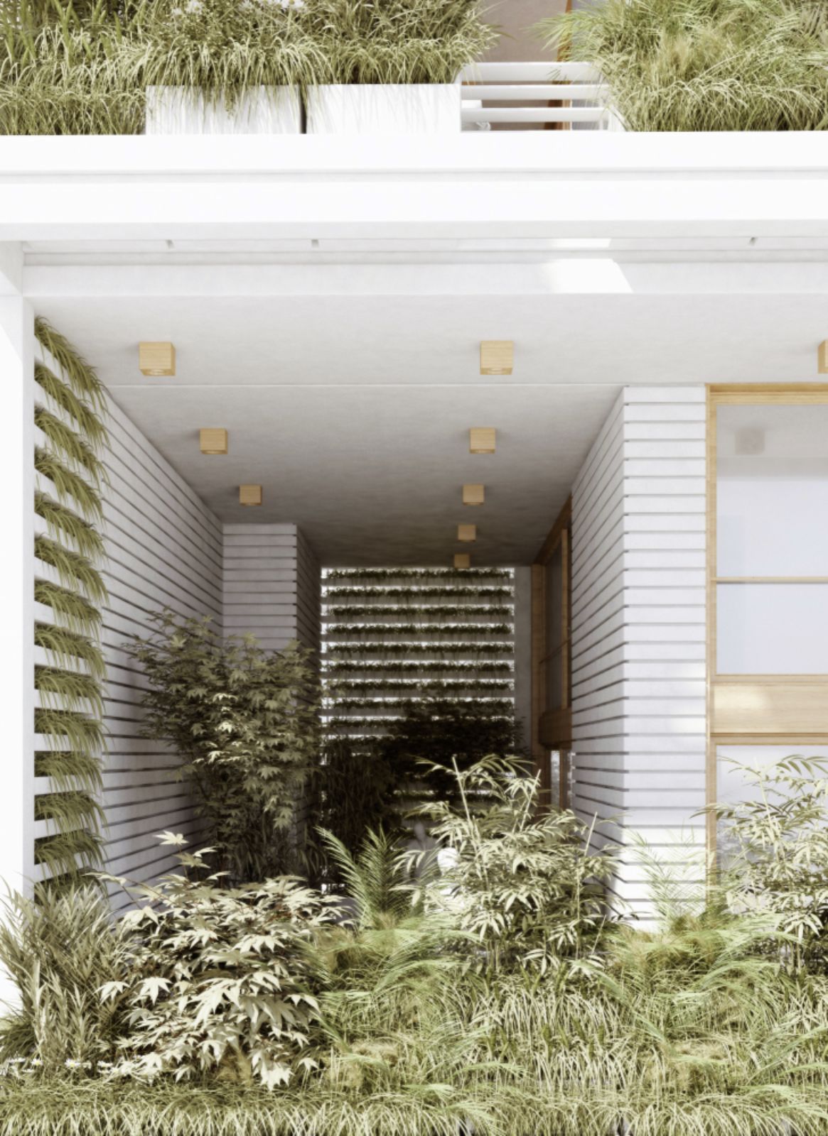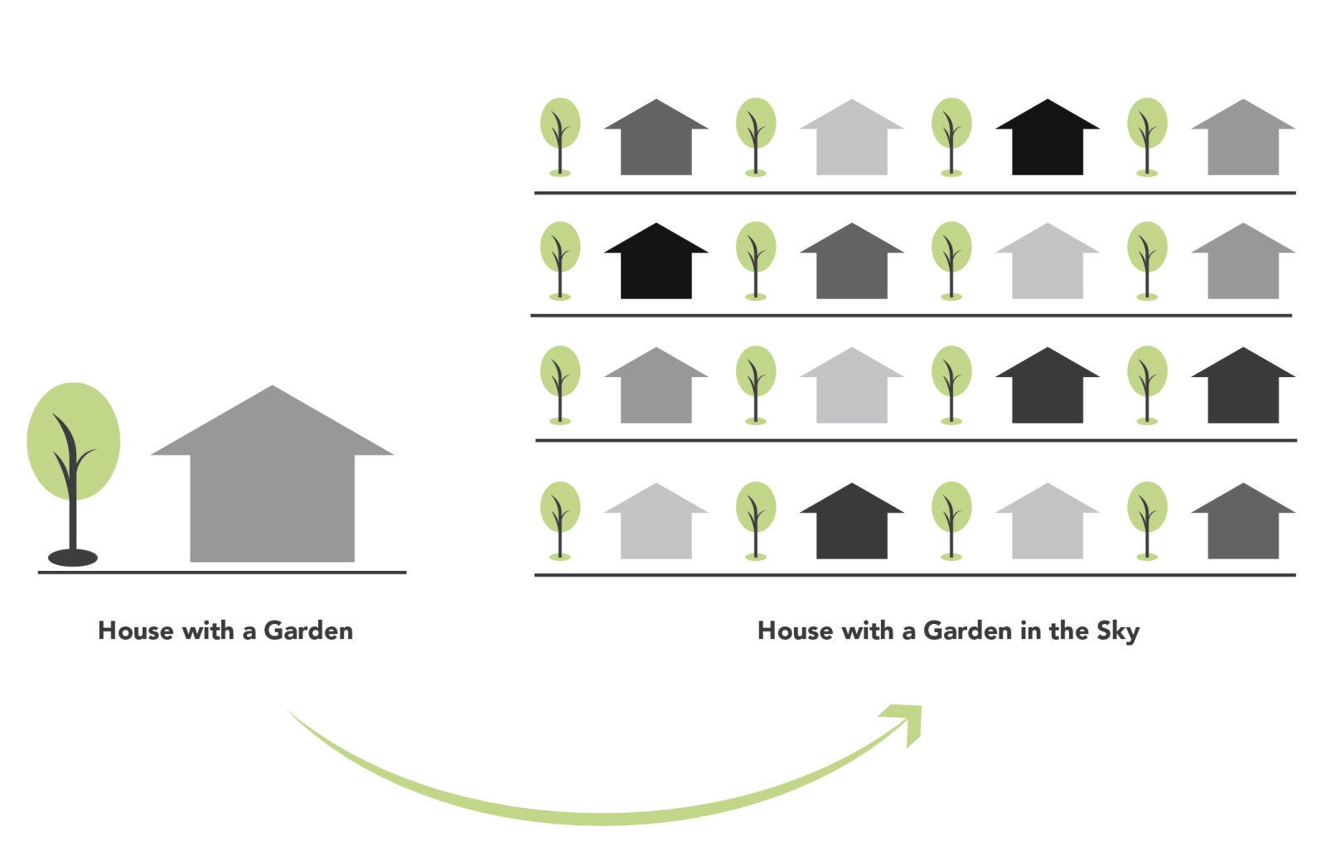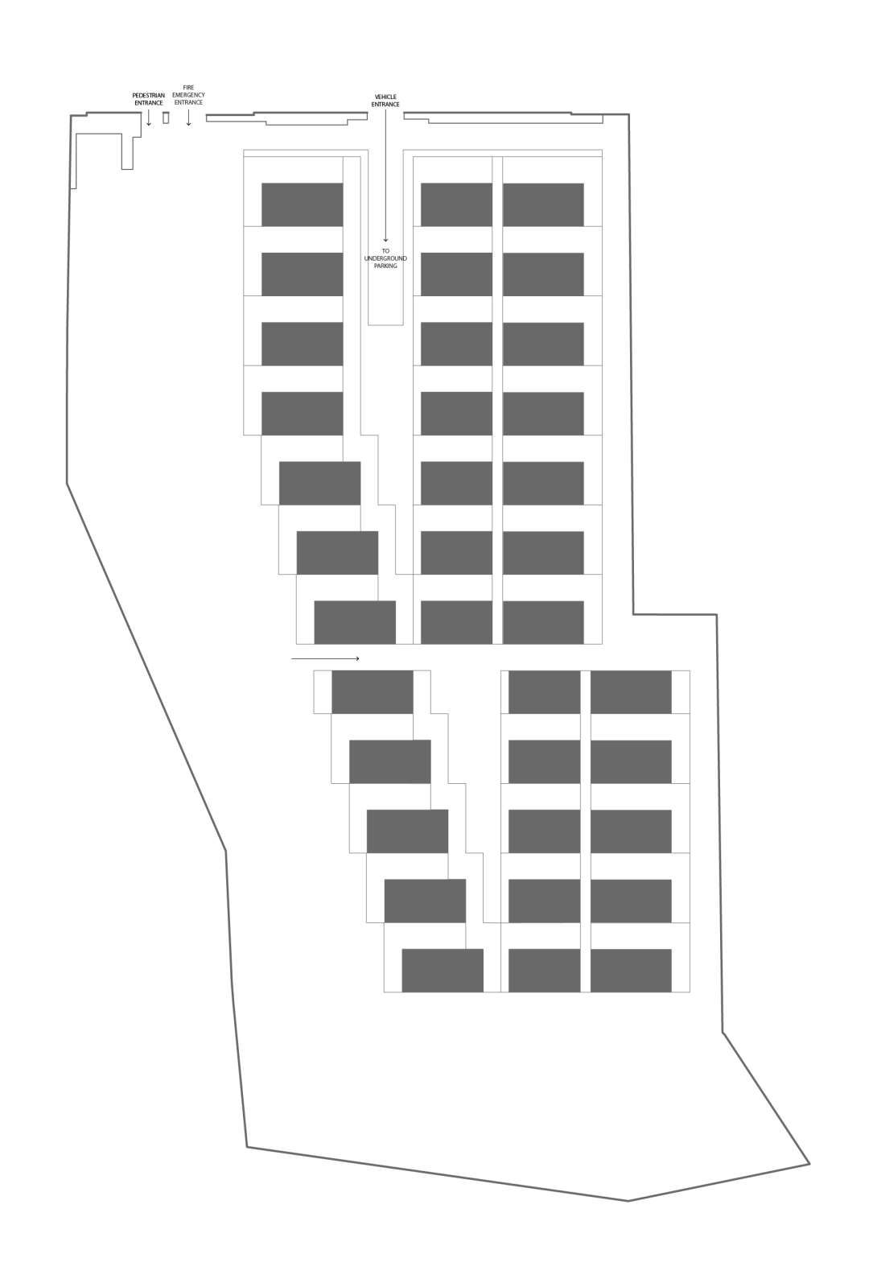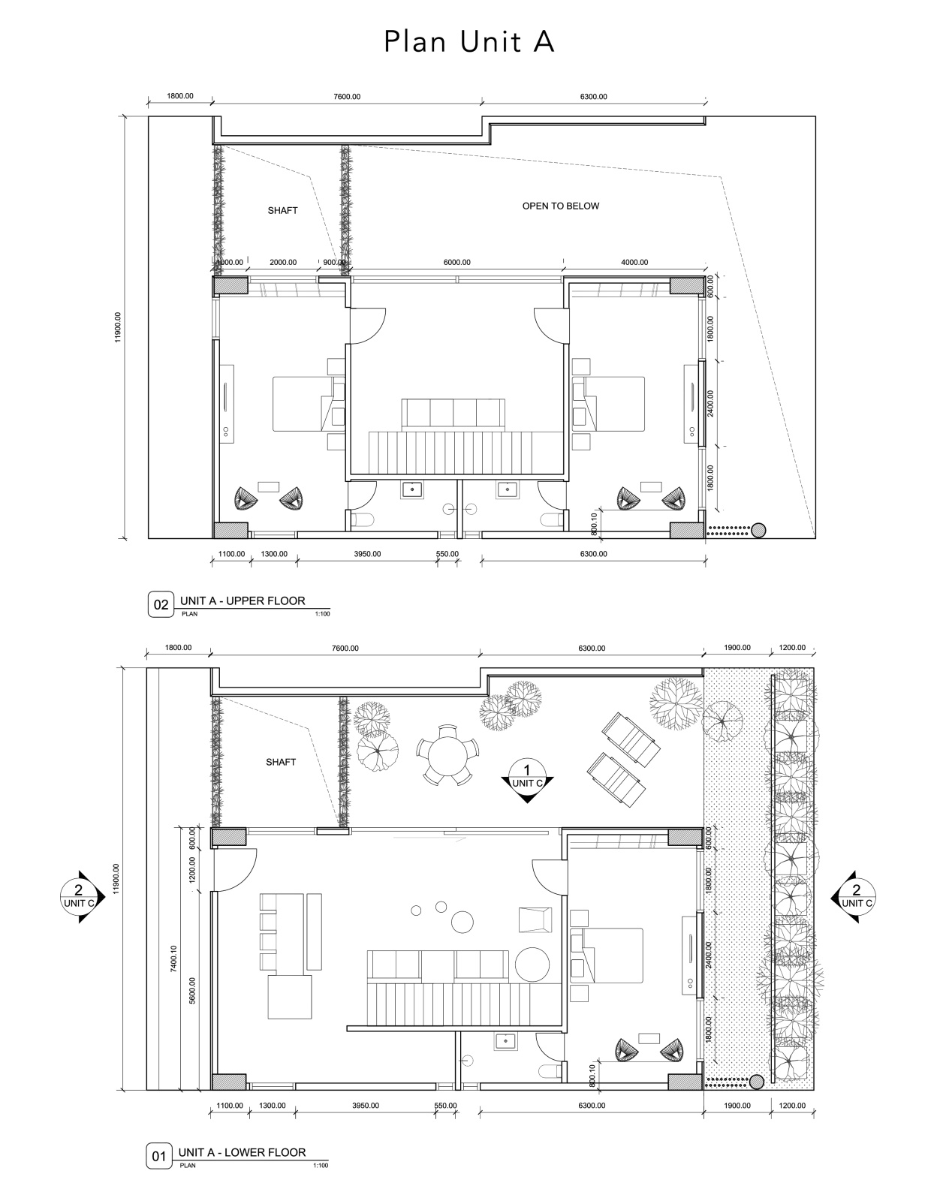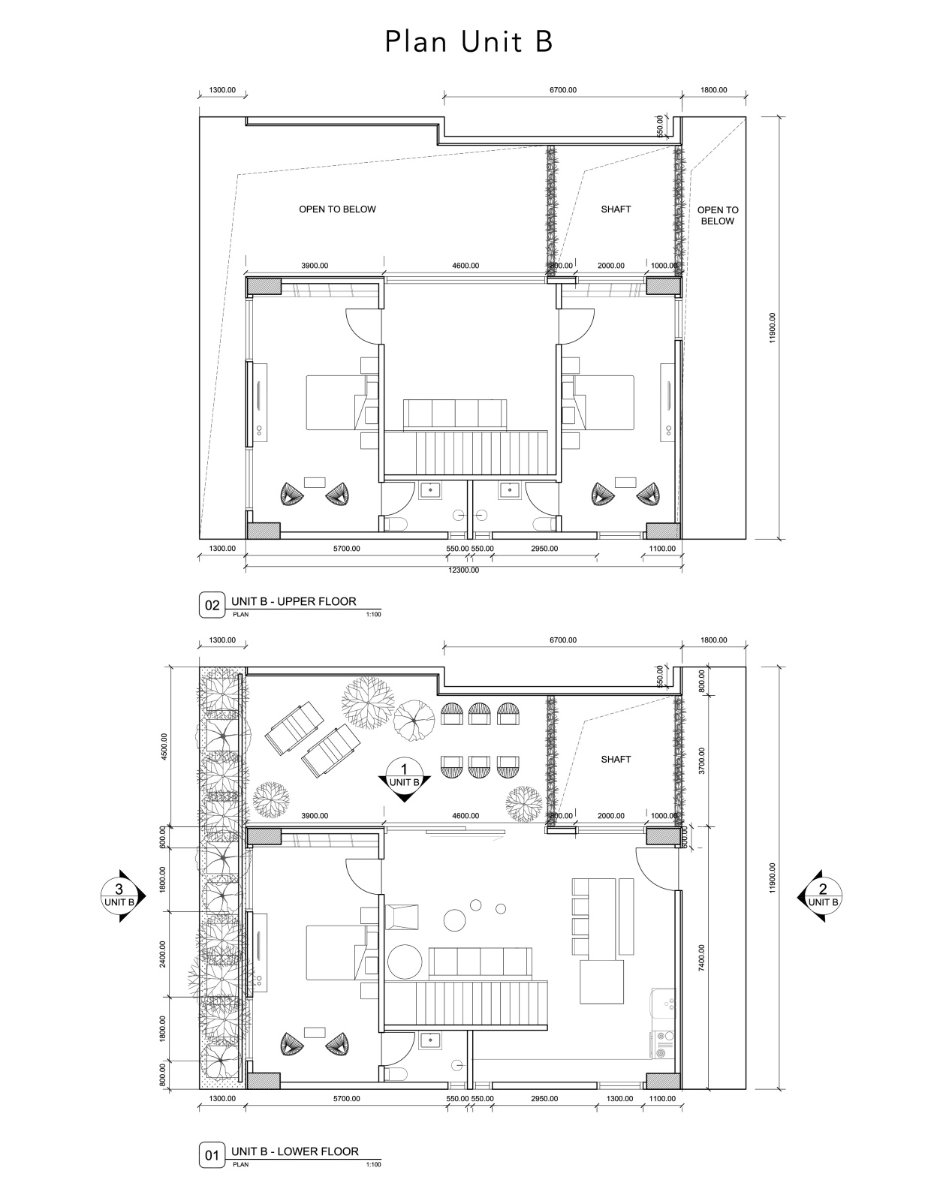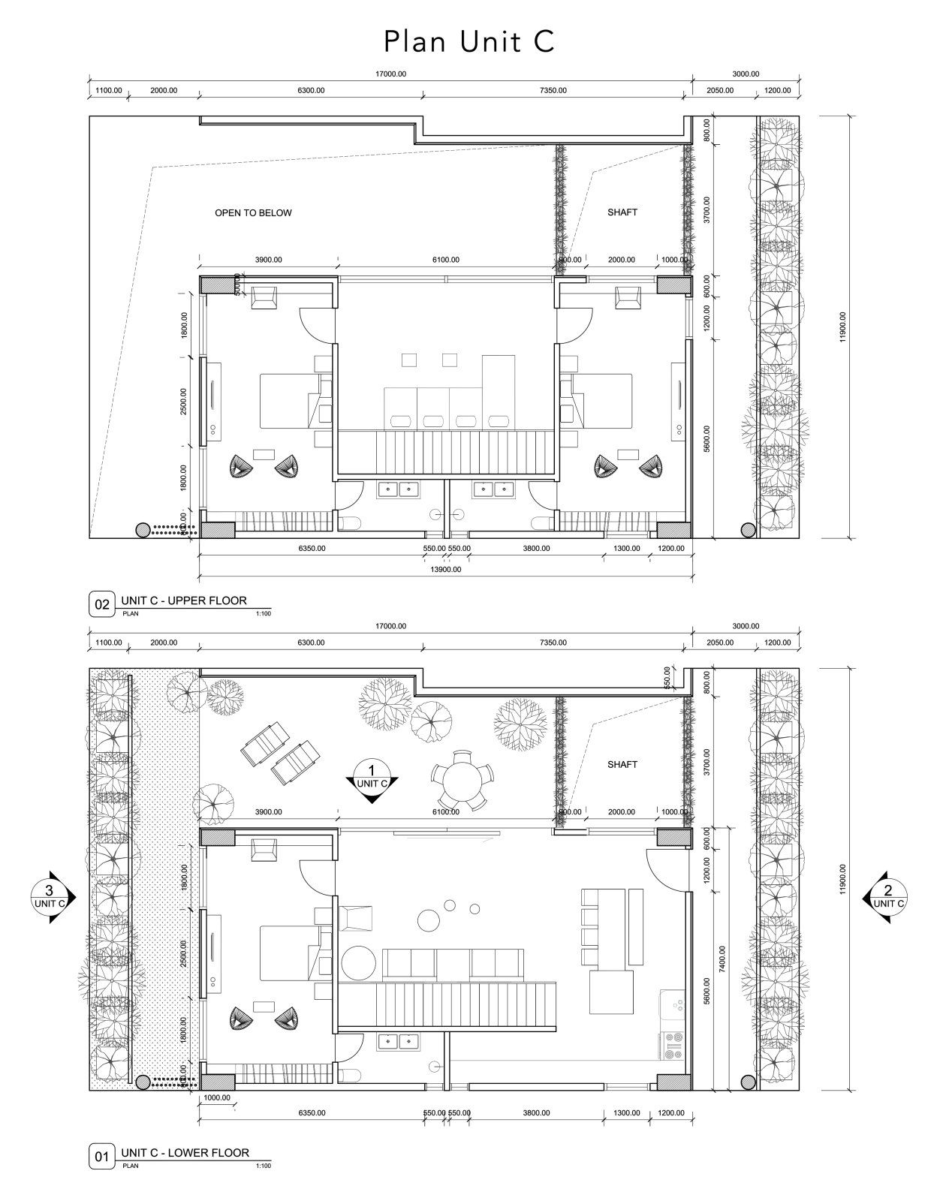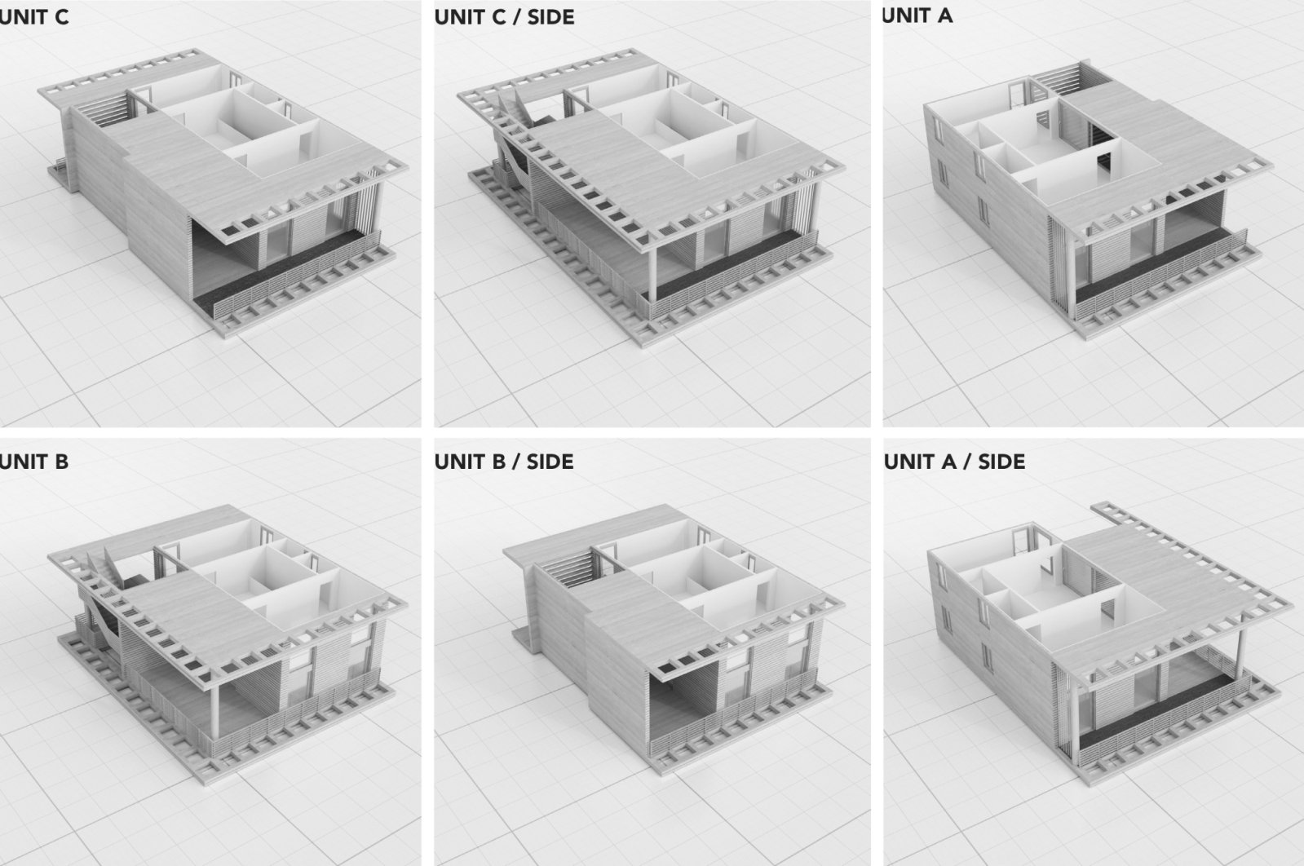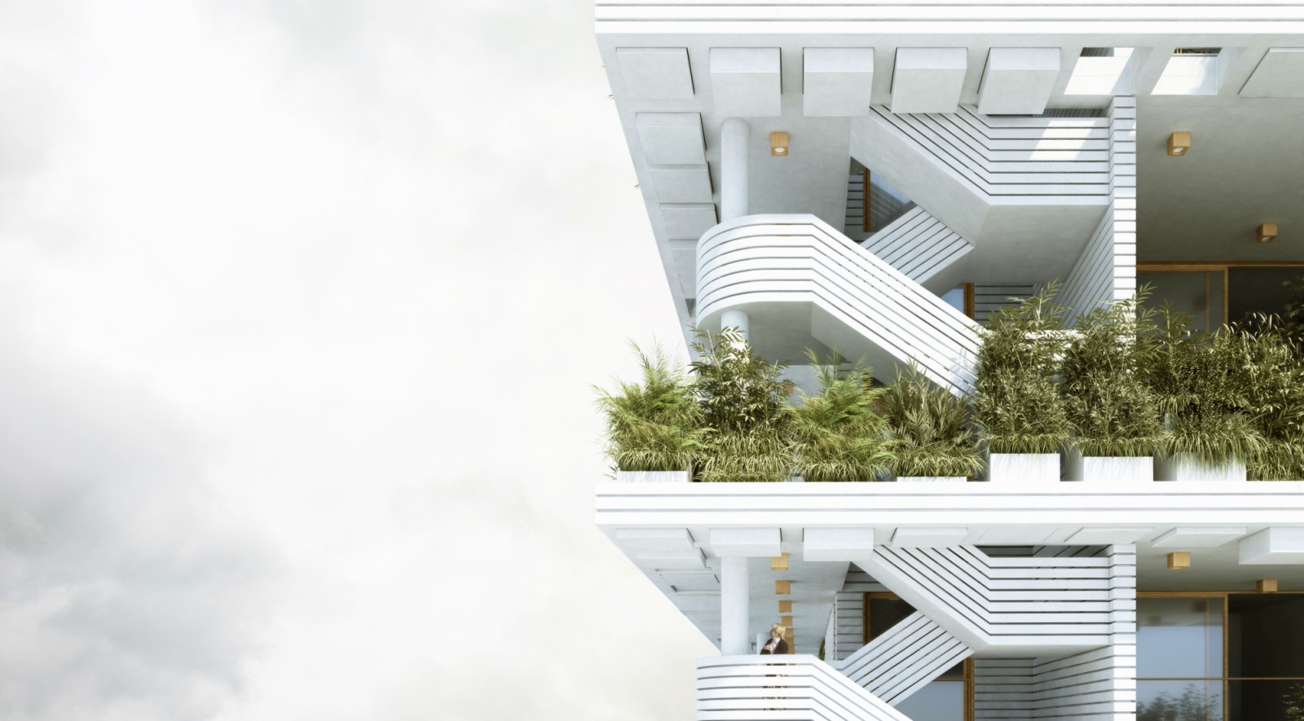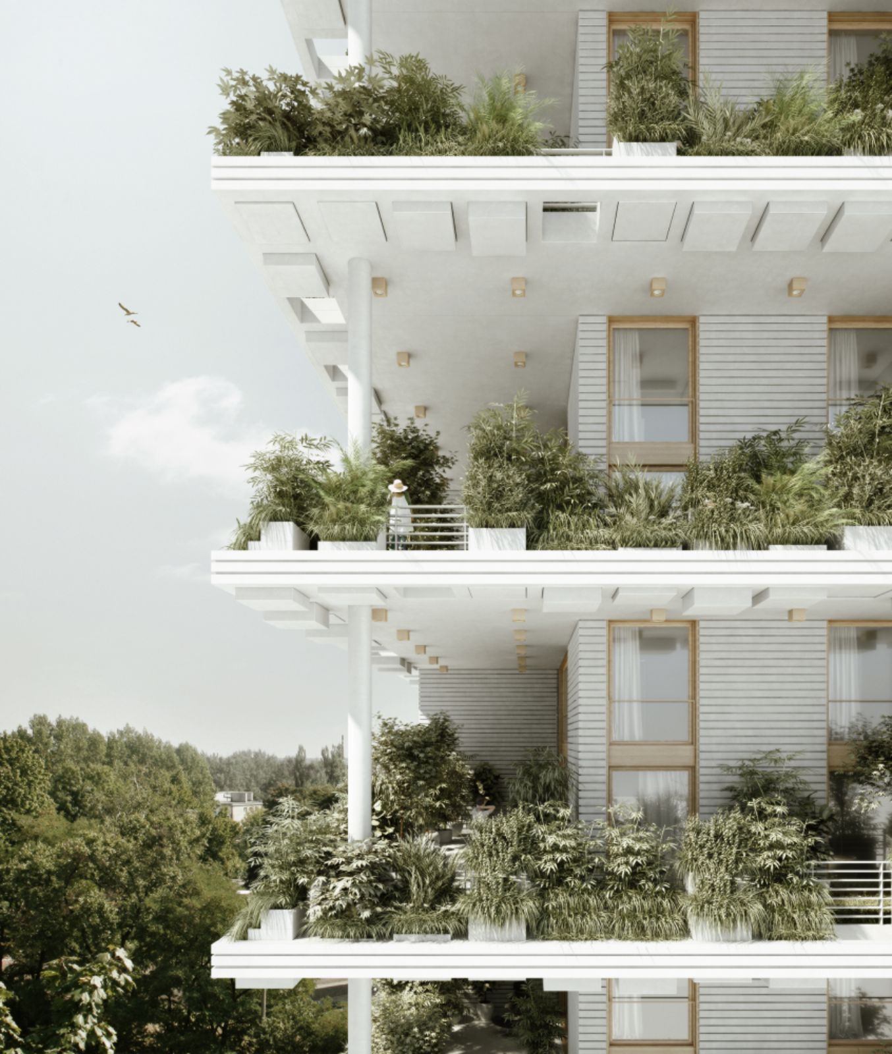
Penda’s design for a real estate development introduces the idea of a ‘House with a Garden’ to the verticality of a hyderabad.
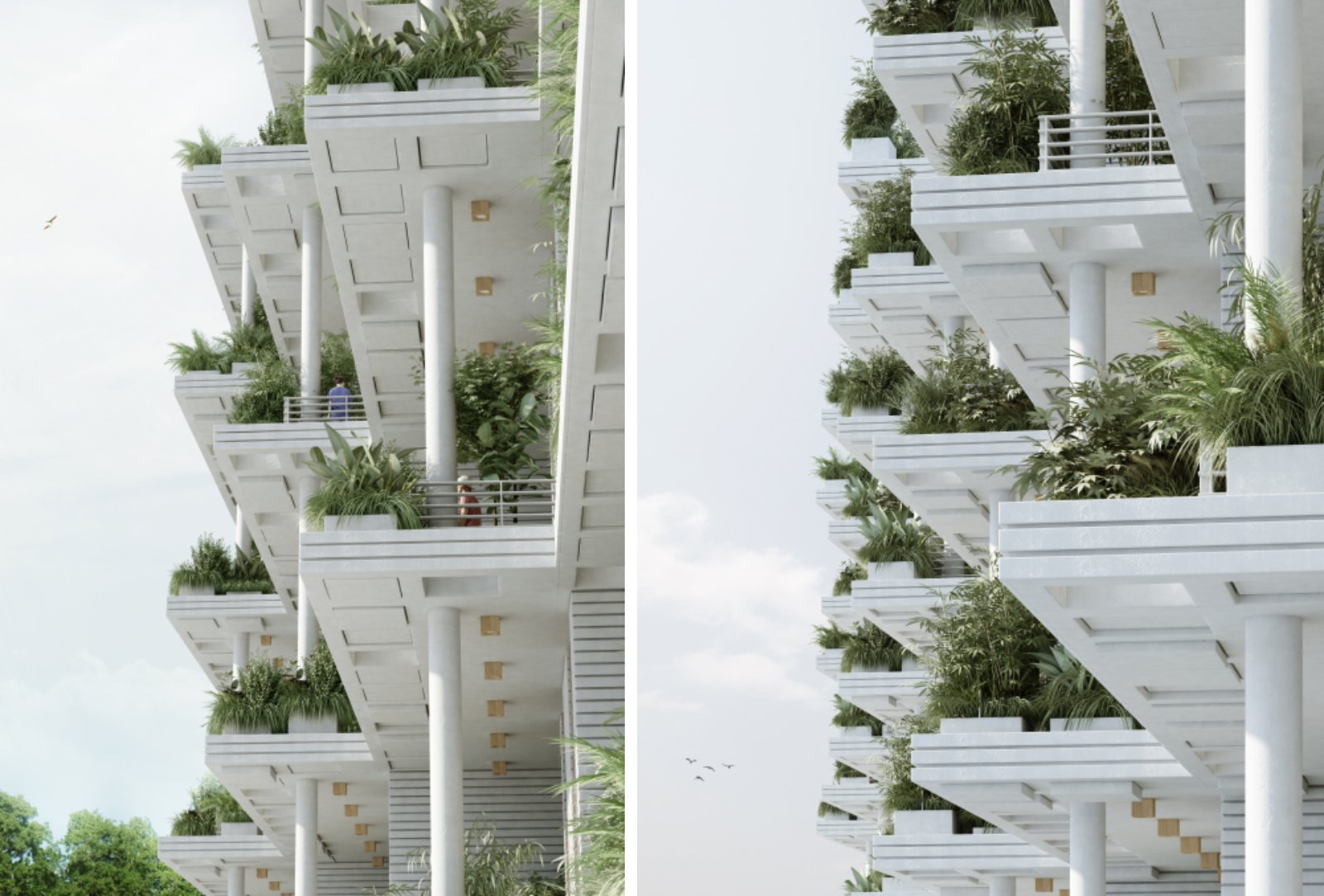
VERTICAL GARDENS
Penda was commissioned to design a residential compound called ‘Magic Breeze’ for Pooja Crafted homes in Hyderabad / India. The 450.000squarefeet development is composed of 127 units, which are designed as duplex sky villas and range from 2.600 to 4.000 squarefeet.
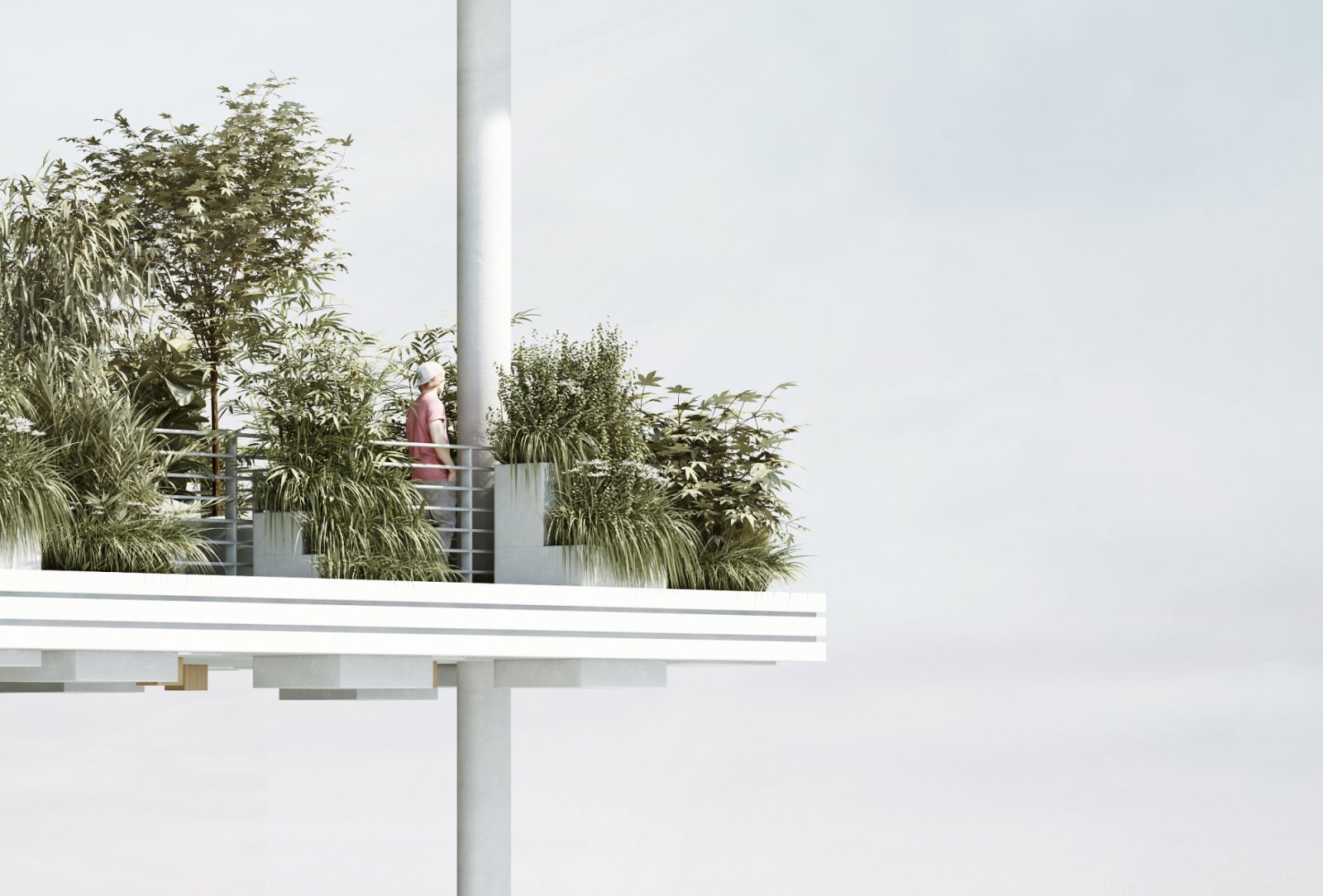
Each unit is divided from its neighbouring by a double-height, private garden of 500 sqft. These green in-betweens give a great sense of openness and vitality to the compound that loosens up the density a tenant would experience in a common condominium building.
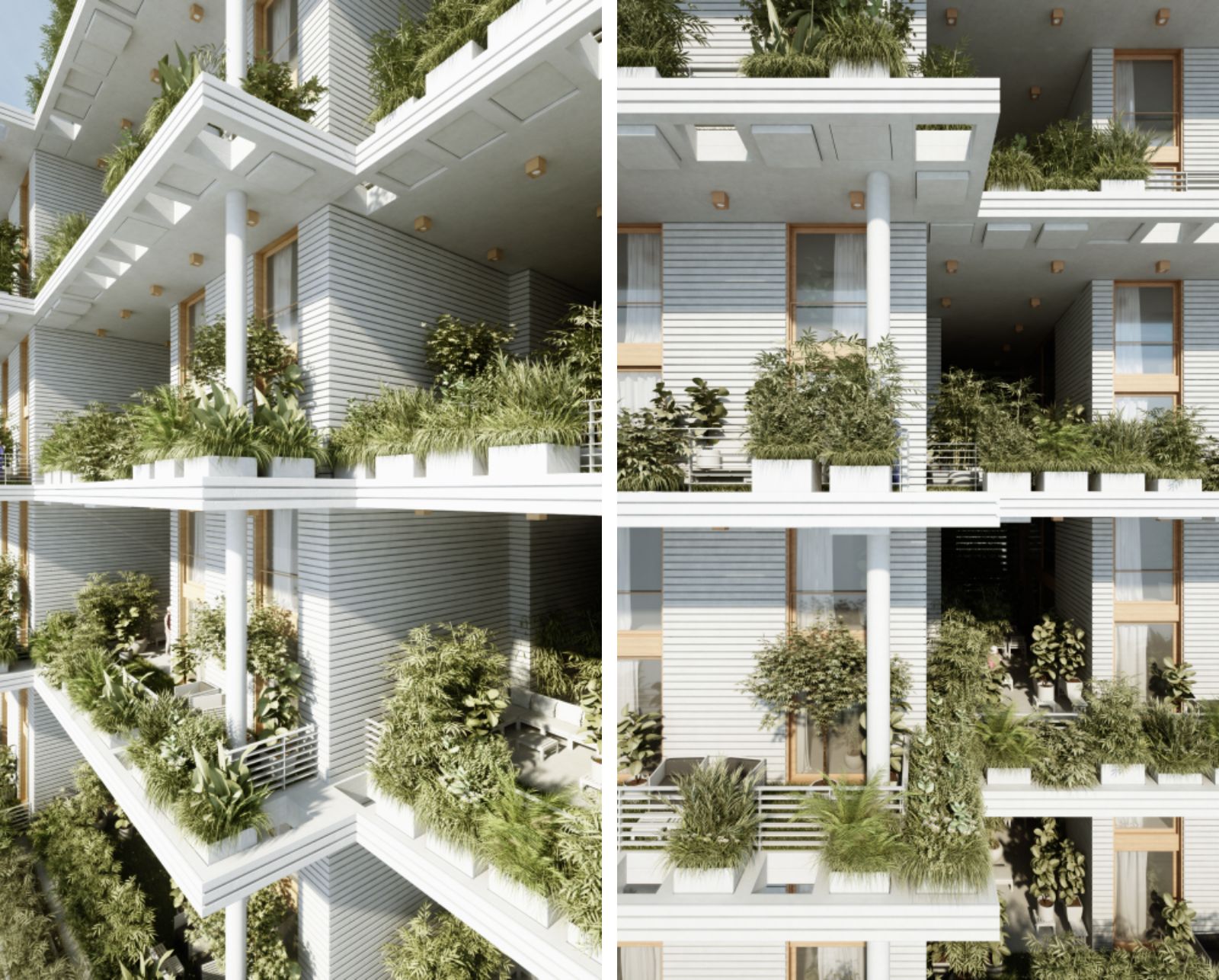
The private gardens are not just an organic division to their neighbouring units, but also provide a natural ventilation throughout the complex, which is a healthy alternative to common mechanical cooling. The natural air flow circulation prevents the building from overheating and saves more than 60% of energy, which results in a lower carbon footprint for the entire development.

HOUSE WITH A GARDEN
For the project, Penda developed a modular planter system, which gets installed as an extension for the balconies of each unit. Each planter can be filled with different kinds and sizes of plants and serve as a natural border to the surrounding.
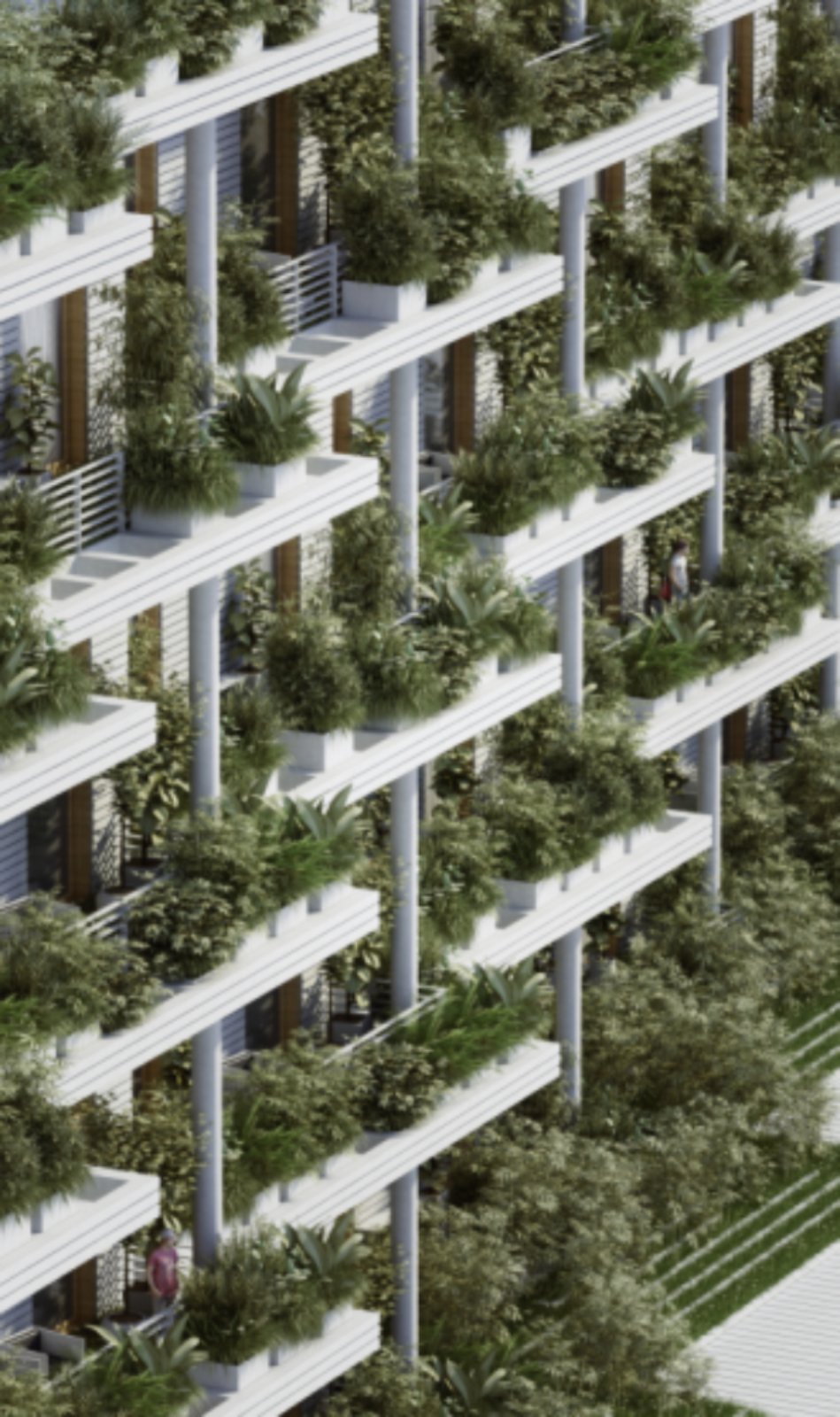
This large area of urban gardening gives the tenants the opportunity to plant their own vegetables or herbs in their garden and gives the project a sense of a self-sustaining development. The balcony is designed as a grass-surface, which underlines the ‘private house with a garden’ typology.
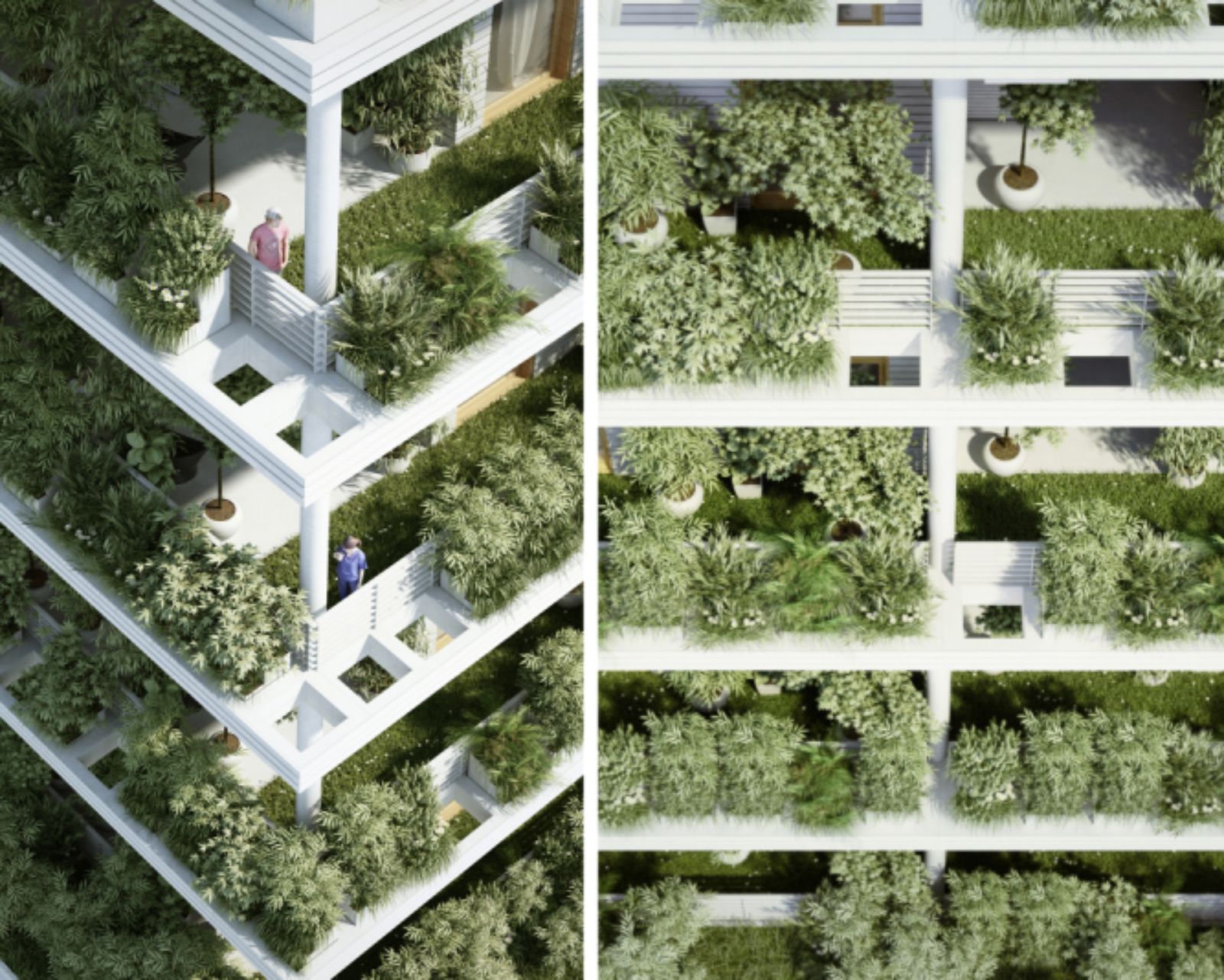
VAASTU
The whole compound was shaped by the rules of Vaastu, which is a traditional Hindu architectural system and describes layout, orientation or floorpan arrangements. Vaastu is still an important part in Indian culture and an integral element of a successful real estate development.
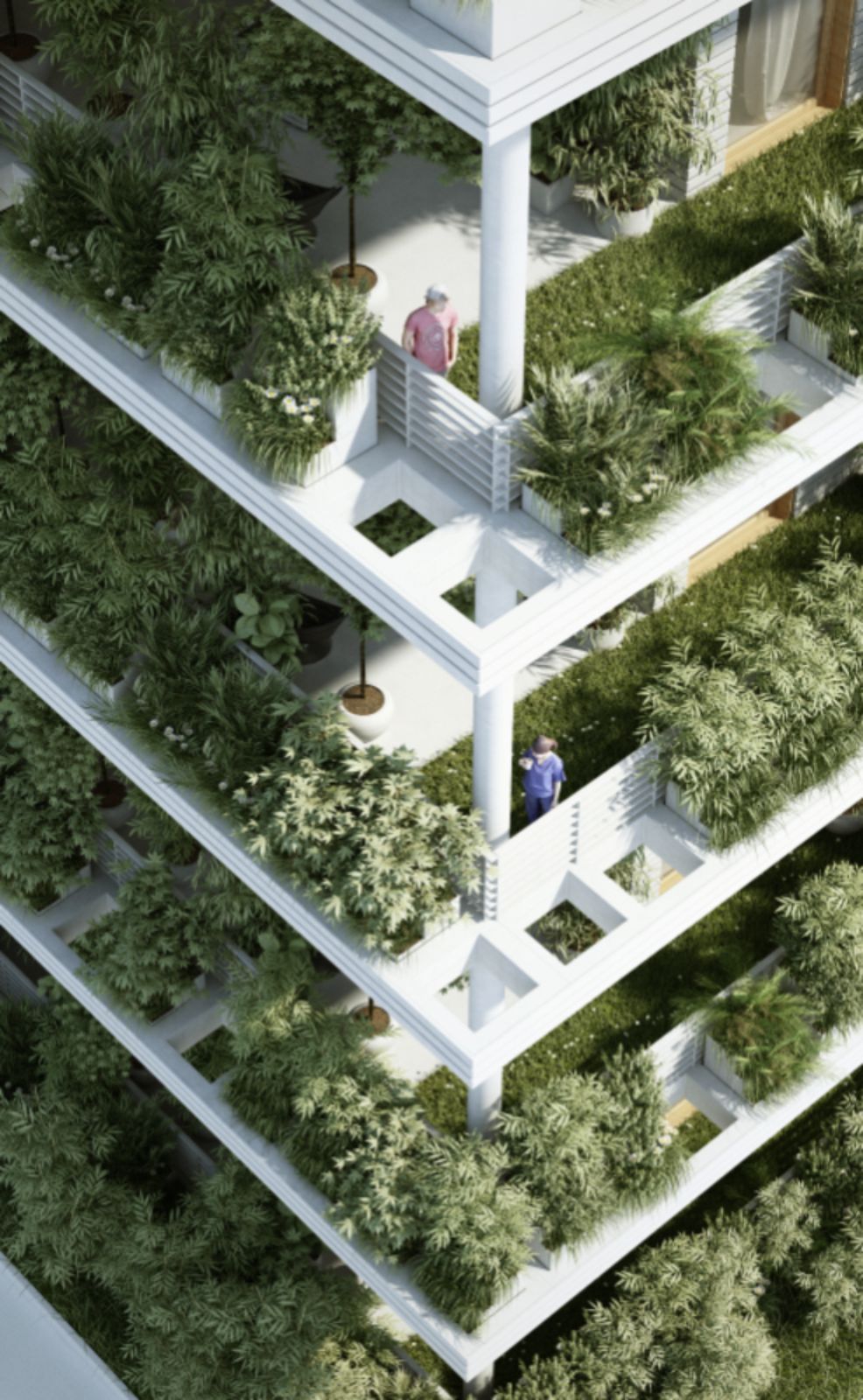
Apart from orientation and layout principles, Vaastu also describes the importance to create architecture in harmony with nature. This was of essence for penda to create as many garden areas as possible within the compound to give back a space for nature to vertically grow on the building. Therefor nature and plants become the main designelement for the Magic Breeze Sky Villas.
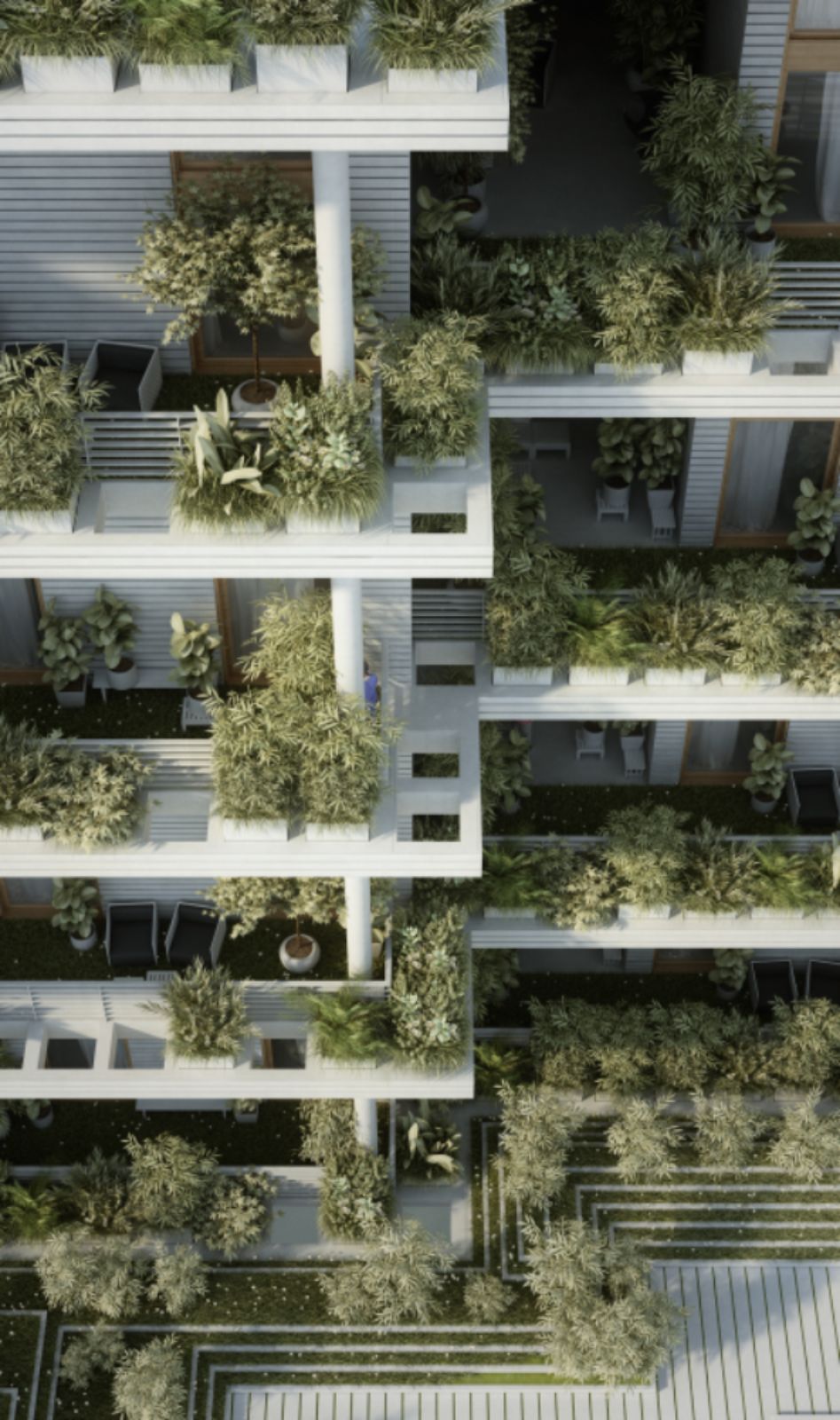
LANDSCAPE AND ARCHITECTURE
For the compound, penda also designed the Landscape Design, which features a combination of Indian Stairwells and traditional local water-mazes. Through a redline-setback the building creates similar steps with its series of balconies as the landscape, which keeps all design-part in a coherent expression of vertical plates that are filled with plants.

The site for Magic Breeze is surrounded by a natural lake on the South/Eastern border, which is used as part of a natural irrigation system for the vegetation of the landscape design and the vertical gardens. The start of construction for the compound is set for fall of this year. Source by penda.

- Location: Hyderabad, Telangana, India
- Architects: penda
- Project Team: Chris Precht, Sun Dayong, Yu ZiZhi, Xue Bai, Anna Andronova, Sun Mingxue, Xie Kerry
- Area: 450000.0 ft2
- Year: 2016
- Images: Courtesy of Penda
