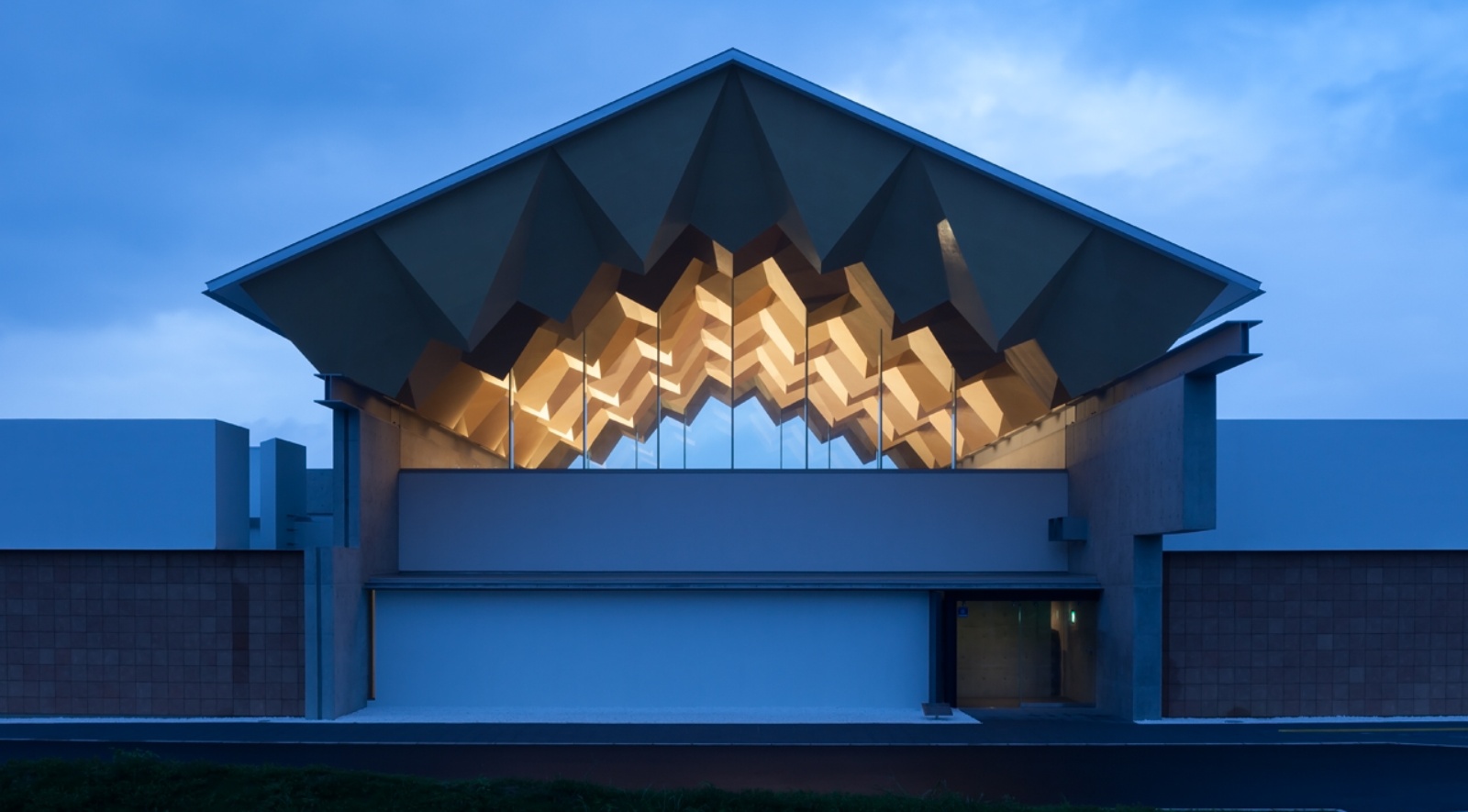Pieces of Miyahata pottery were unearthed on an industrial site in Fukushima City in 1998. Further digs led to the discovery of an entire village on the same site by 2010, estimated to have existed between 4,500 to 2,500 BC, a period in Japanese history commonly known as Jōmon.
Yet the Great Tohoku Earthquake and Tsunami of March 11th, 2011 devastated much of the local Tohoku area. Further damage from the nearby nuclear power station meant radioactivity spread inland affecting much of surrounding area and excavation site.
With the unearthed village peeled back and cleaned, any new work on the site remained unlikely. However in 2013, the construction of a new visitor’s centre finally began in earnest.
The Miyahata Jōmon Museum allows people to visit this site of national importance, symbolic of its reconstruction and rehabilitation. The site nestles within a landscape surrounded by the Azuma Mountain Range, with the Abukuma River close-by.
One aspect of the museum is the way it views the surrounding landscape. The building’s second floor observation deck casts a view back over the Jōmon park and Fukushima City.
Jōmon dwellings were originally Pit houses built into the ground. They offered protection from the harsh winter, relief from extreme heat, while providing the same warmth and refuge symbolic of European Grotto (Grotta).
A visitor enters the Museum down through a sloping hallway, with a wall of excavated artefacts to one side. A low ceiling helps transition into the grand central entrance lobby, a space reflecting the original cave-like Pit houses through a prominent timber ceiling.
Pieces of Miyahata pottery form the design motif for the structural ceiling, with a unit of six pyramids all made from structural timber board. The biggest length of one unit measures 4 metres.
These were drawn and prepared by computer and then delicately put together on site and adjusted with precision by hand. Other spaces include a gallery and lecture theatre.
The lecture theatre features an undulating ceiling made from latticed timber that acknowledges the gentle sway of natural landscape and the Jōmon culture of pit house construction. Source by Furuichi and Associates
- Location: Fukushima, Fukushima Prefecture, Japan
- Architects: Furuichi and Associates
- Area: 1153.34 sqm
- Year: 2015
- Photographs: Shigeo Ogawa, Courtesy of Furuichi and Associates
