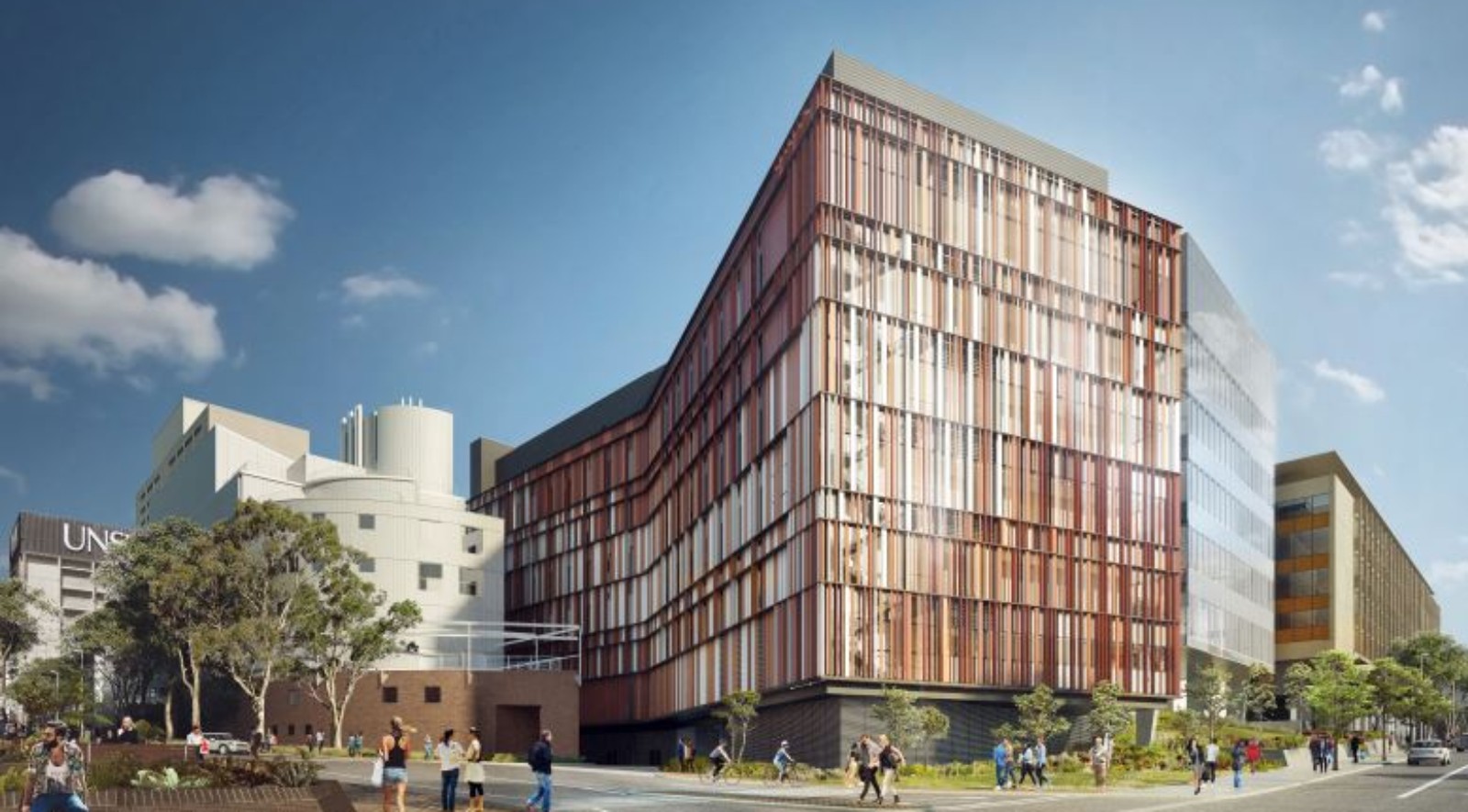Woods Bagot has designed the new Biological Sciences building at the University of New South Wales (UNSW Australia), delivering world-class facilities for UNSW researchers undertaking biomedical and environmental research. Sitting within the UNSW’s Kensington Campus in the upper campus area known as the Biomedical Precinct, the 21,000m² building will house eight floors of new research and teaching laboratories, and create a new northern gateway for the precinct. Woods Bagot explored a series of iterative design responses that aimed to break down the scale and volume of the precinct into three distinct elements: the laboratory box; the workplace box; and the atrium. Featuring a series of external shroud-like elements that adapt and change as the facade wraps the building, the design has produced an organic aesthetic that is distinctive to the Biomedical Precinct. Inspired by the natural environment, the design references the movements of a butterfly.
The macro view of the butterfly’s flight path is paralleled to the micro view of its wings, where a subtle gradation of colour moves from light to dark. This transition led to a variation in the density and rotation of the blades accentuating a wave of movement that sweeps across the protective outer layer or skin of the building. Colours inspired by Australian rock landscapes add further depth and dynamic expression to the façade, while the use of terracotta references the architectural heritage already present within the university grounds. Internally, flexibility and adaptability were key design goals achieved as a result of the rigor of building planning and the distribution of infrastructure. The building aims to promote collaboration and interdisciplinary teamwork through centralised and shared services, enhancing the campus experience via clear way-finding and an activated ground floor plane. Upon completion, the building will have capacity for more than 550 staff and PhD students and 360 undergraduate biomedical students. Source by Woods Bagot.
- Location: Building E26, University of New South Wales, Australia
- Architects: Woods Bagot
- Project Team: Georgia Singleton, Leslie Ashor, John Norman, Chris Savva, Stephen Taskin, Anthony Chow, Lisa Fathalla, Alexandra Smith, Bradhly Le, Phoebe Hogan, Adam Waugh, Kristian OBrien, Terri Alvarez, Maurizio Lamanna
- Project Manager: Capital Insight
- Town Planner: JBA
- Landscape Architect: Black Beetle
- Structural Engineer: Robert Bird Group
- Building Services Engineer: Norman Disney & Young
- Civil: Robert Bird Group
- Quantity Surveyor: Brookfield Multiplex
- Geotech: Robert Bird Group
- Client: Brookfield Multiplex Use: Education Size: GFA: 21,000m2
- Status: Under construction
- Budget: $140 Million
- Expected completion date: mid-2017
- Images: Courtesy of Woods Bagot, build australia
