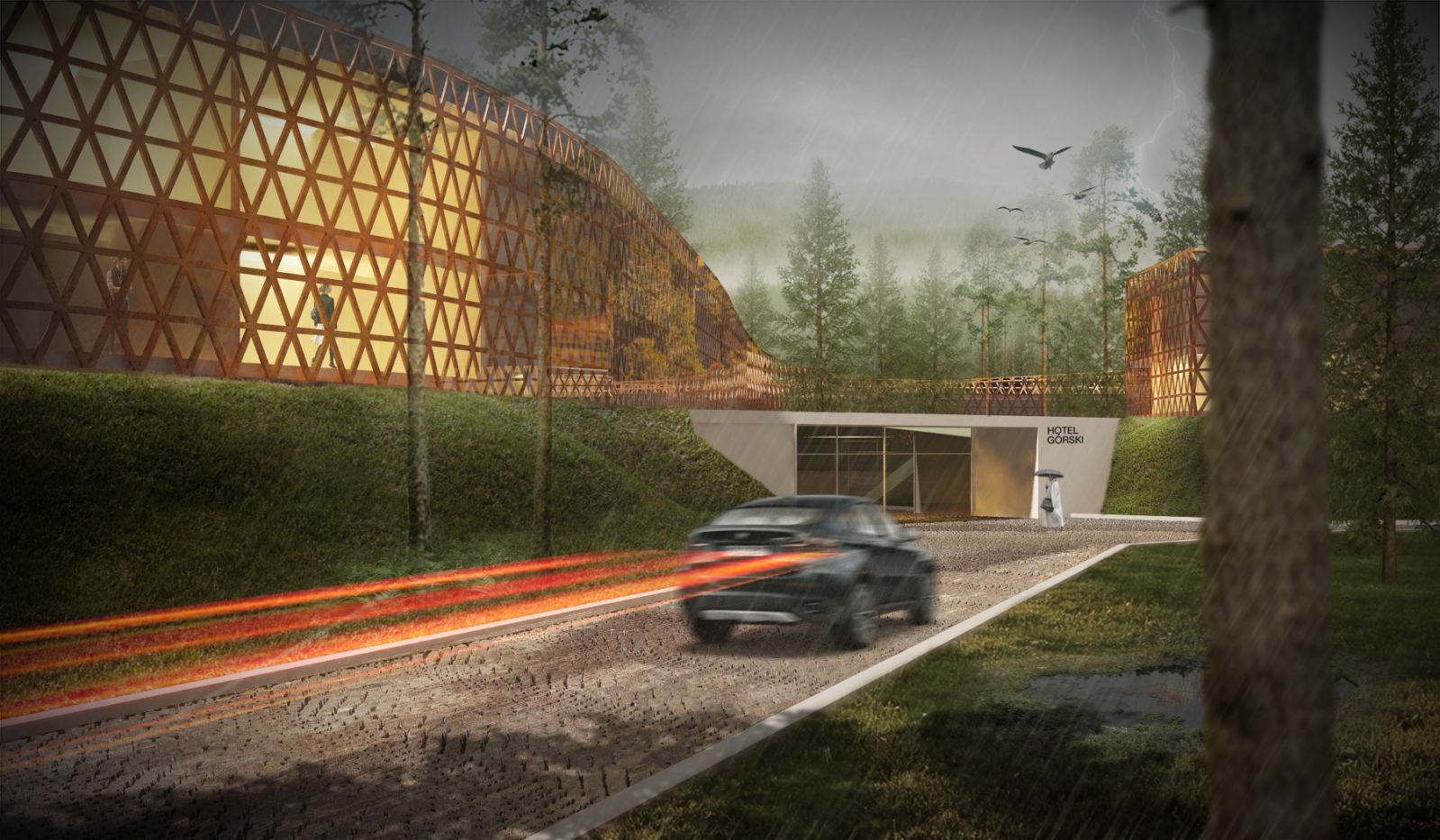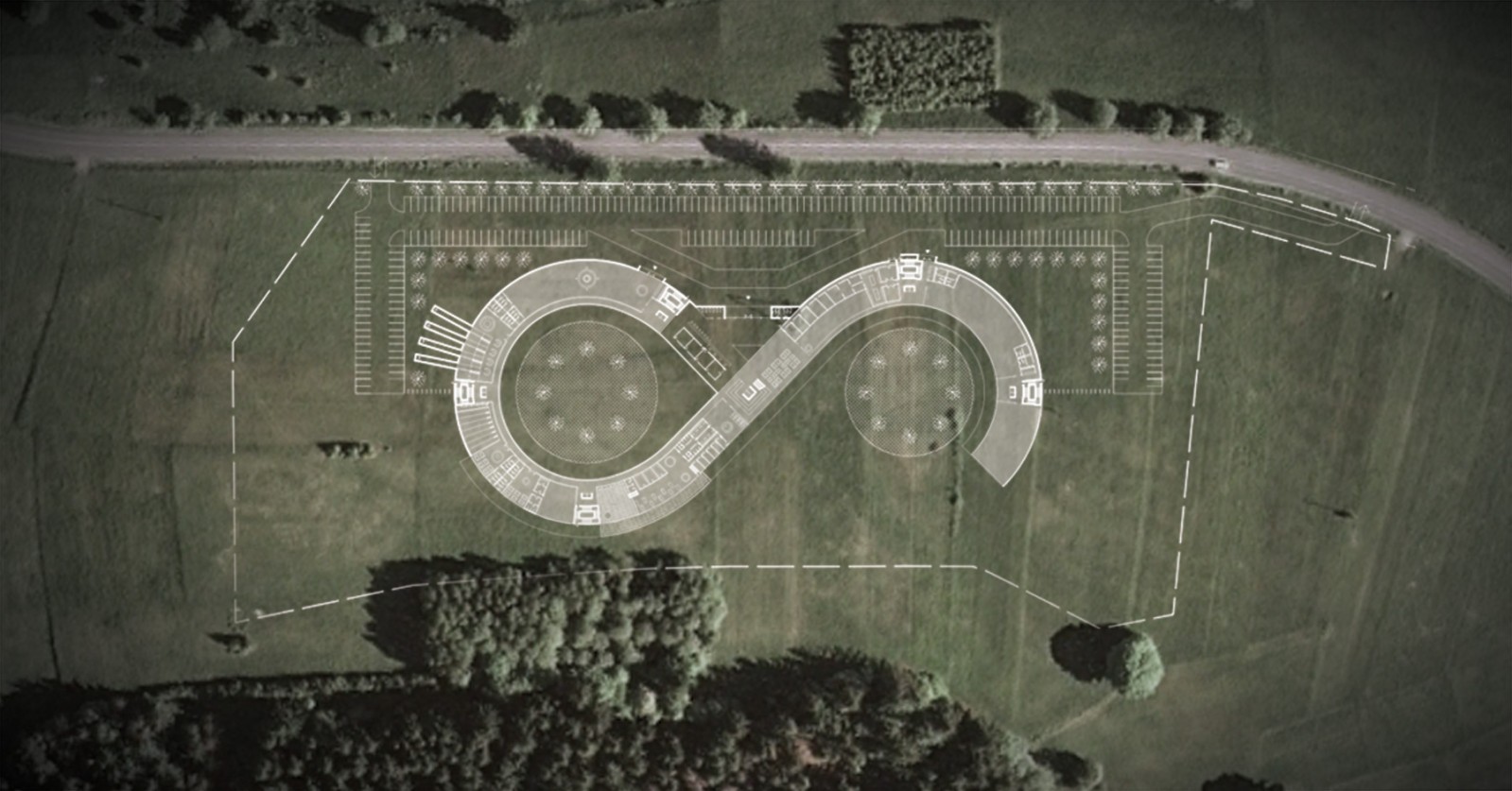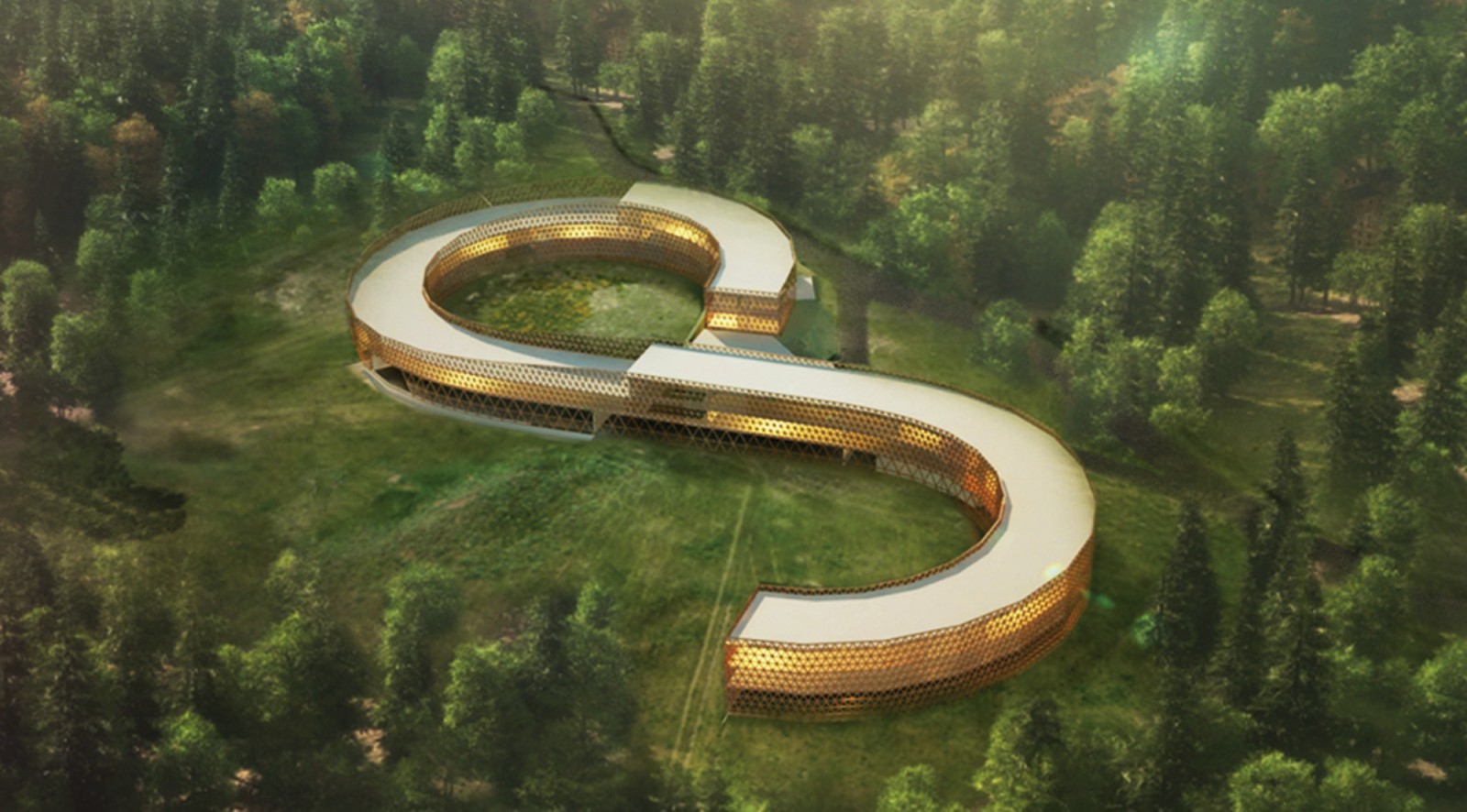
The facility is located in the heart of the Beskids, between the villages of Zwadroń and Węgierska Górka. Unusual localization, as well as the character of the plot and the beauty of the surrounding landscape, became the main motif and the most important factor influencing the investment’s shape. We were faced with a difficult task of creating a large scale building, which also complies with high requirements in such a way that it fits the existing landscape and keeps the interference into the terrain’s geology to a minimum, simultaneously using the advantages of the building plot to a maximum.

We started the project with an analysis of the building plot and its shape because we decided to fit our building into the way of the land as much as possible concurrently taking maximum advantage of its assets. Due to this fact, we were able to organically start creating a soft shape surrounding a raise on the plot and fitting the level grids perfectly. The factor that forwarded the concept even further was the desire to achieve an attractive view and view corridors from each and every hotel space: guest rooms, conference rooms and recreation spaces.

This desire shaped the investment’s section based on a characteristic shape of the letter S. This shape also allowed us to intuitively link the building and create cozy spaces inside the hotel, a type of courtyards which allow for the building to open, not only visually but also functionally. Functionally we divided the building into 3 levels which can function as a single organism or separate spaces with individual entrances. Level 0 consists of the hall and reception, restaurants and the recreational centre. Level +1 is solely dedicated to guest rooms.

The conference centre and a café with a scenic view are located on the highest level +2. All levels are linked with horizontal passageways which always lead us to the heart of the facility – the representative entrance space. The answers to the questions of the hotel’s urbanism and functionality still left us with an unresolved matter, namely: how should the building look in order to fit into the surroundings and the landscape? Should it allude in its shape to steep roofs covered in shingle, use triangular frontons, ornate pillars, round shapes of towers inspired by sacred architecture or characteristic bulk of heavy log walls?

All those elements seemed appropriate and they had a common denominator: the construction material. It’s the wood that influences the form, but most of all the way the mountain architecture is experienced. Its structure, warmth and construction properties paint a picture of authentic mountain buildings. Thus the decision to design the whole construction and trimming with local wood which generates an additional connection of the building with the surrounding space.

We decided to move away from the banal formal allusions in favor of experiencing the space and material. We fit this facility into the subtle landscape of the surrounding hills paying respect to the nature and not the man who is only a guest here. It’s a totally different way of thinking about architecture and space, turning towards experiencing architecture and not its intellectual analysis. We wanted to create a building organically growing from the local landscape and despite its large scale one that gives of the feeling. Source by ddarchitekci.

- Location: Beskids mountains/ Laliki village, Poland
- Architects: ddarchitekci
- Area: 10000m2
- Year: 2015
- Images: Courtesy of ddarchitekci

