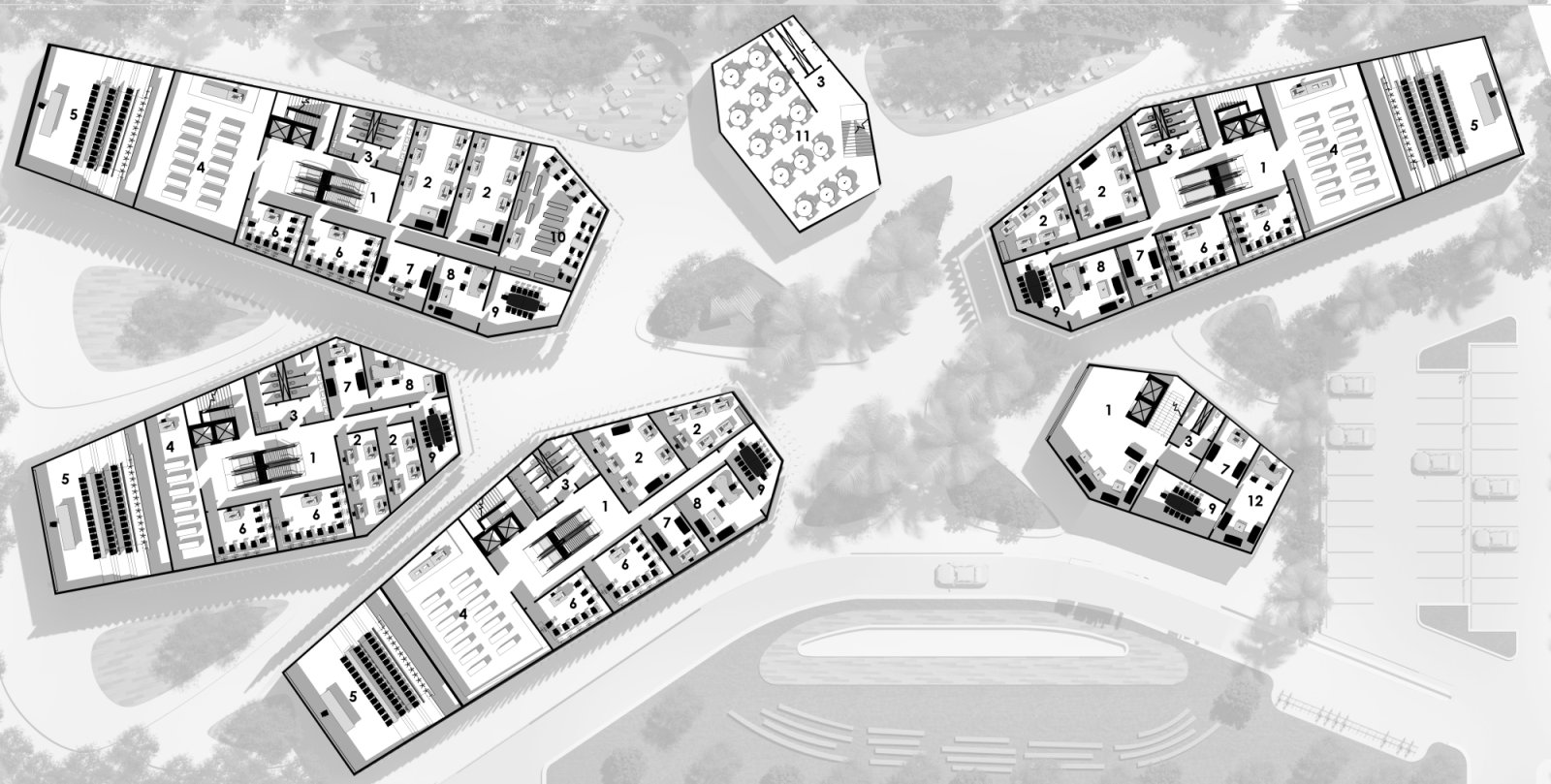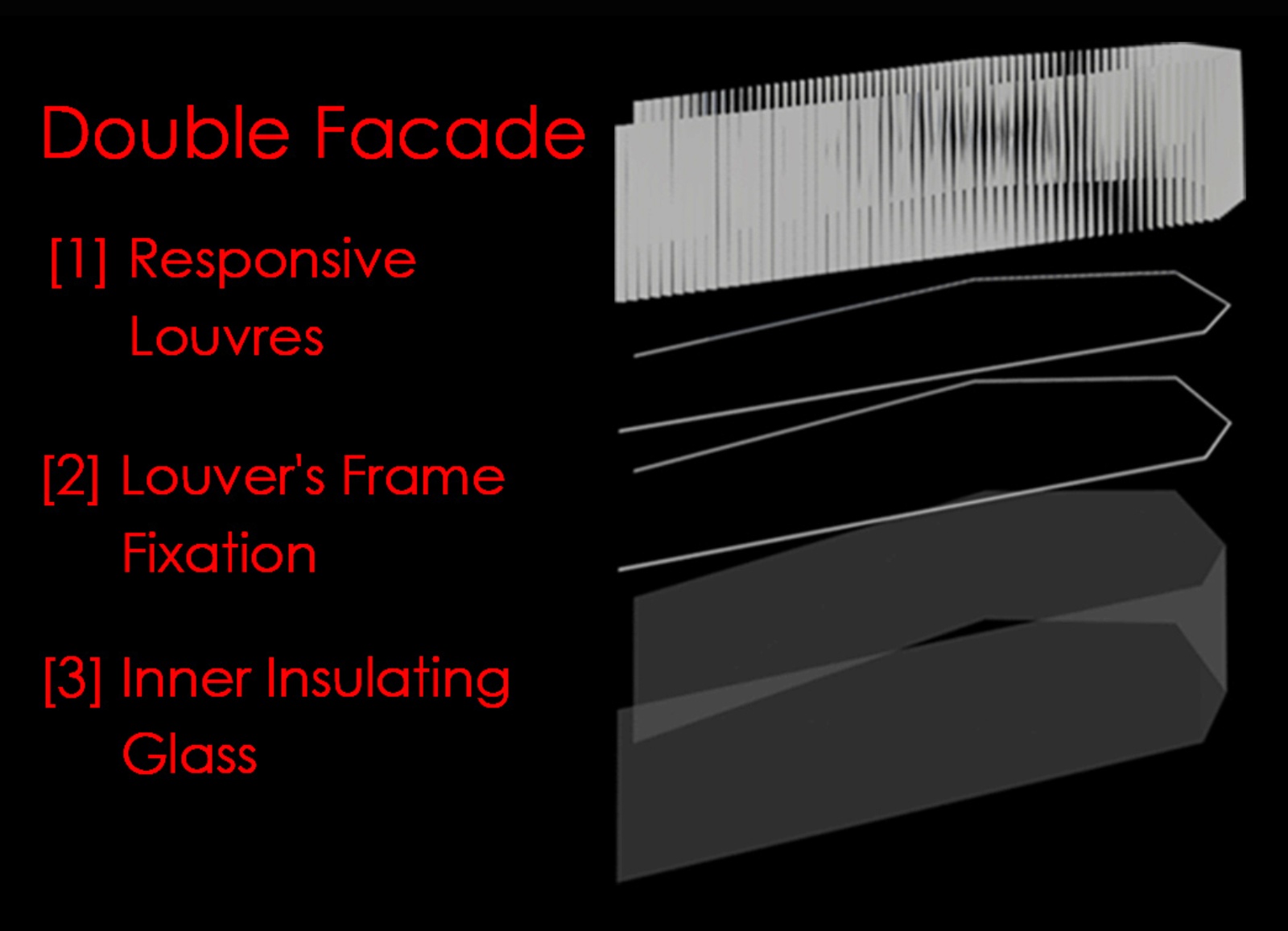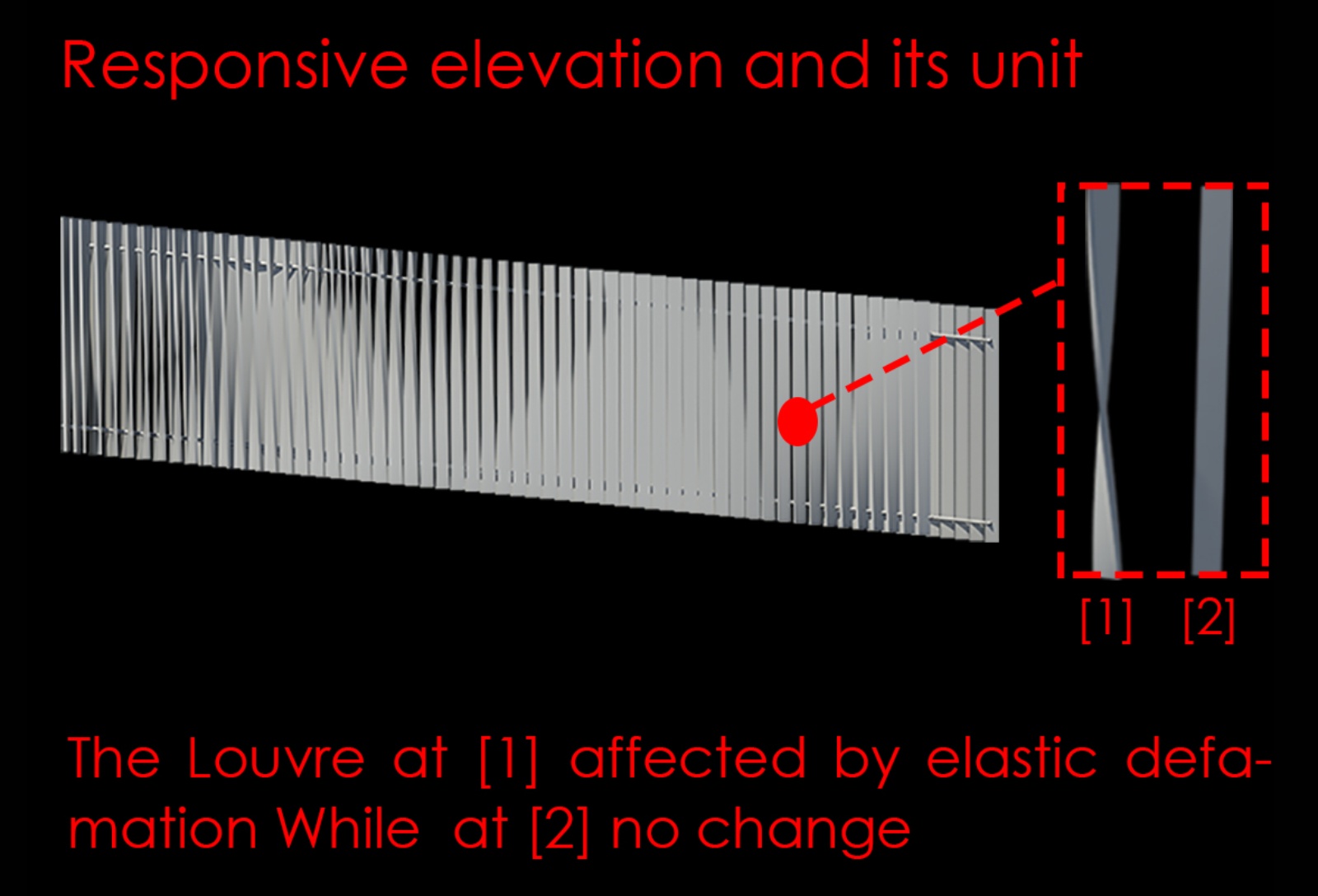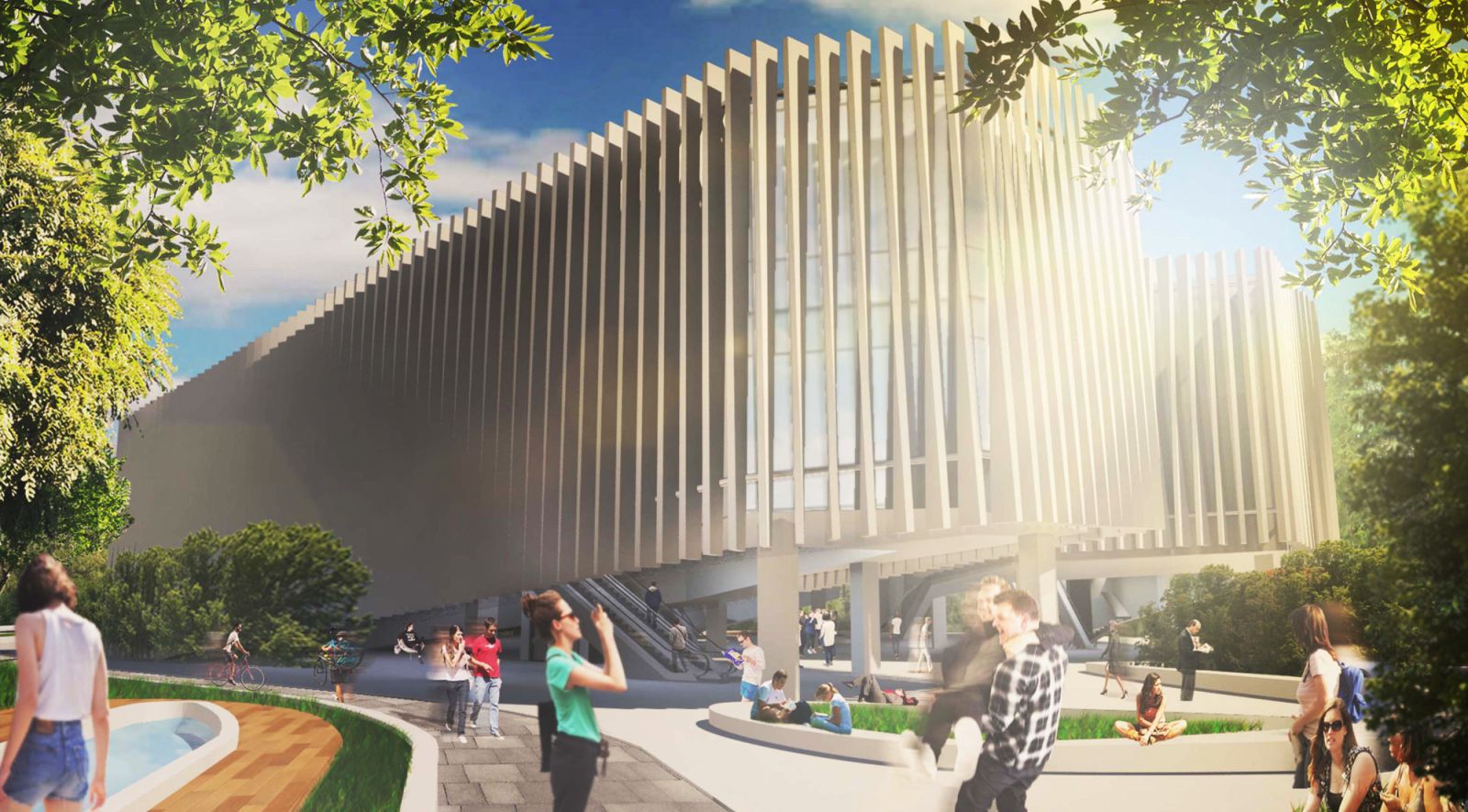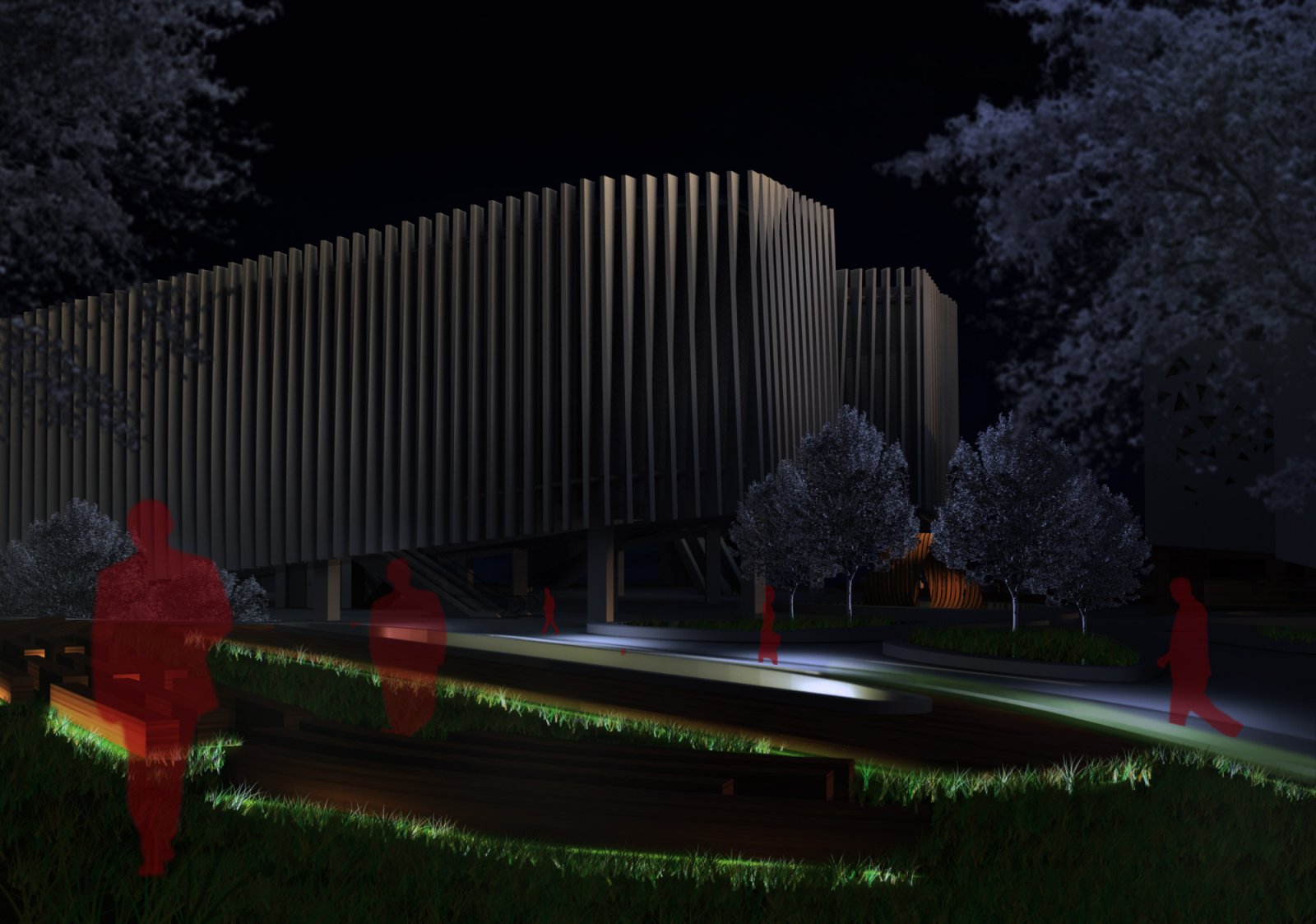
Create interactive social places through buildings design and decrease the time to reach any building from the center of the site. The heart represents the center of the body which pushes the blood to the different organs through arteries.

The heart located in the center of the site which buildings are surrounding it in a way to minimize the distance between the center and any building. The four masses of the four departments are elevated to create a social space under it as it is shaded and sheltered, also to decrease the building footprint.

The building layout arrangement shows the heart and arteries functions, heart push blood and arteries transfer it to all body organs, so the heart is defined as the centre of the site and arteries is defined as the landscaped routes that used to transfer people from the center to different buildings

Structure & Geometry
The structure basically consists of two collaborating systems: a concrete structure combined with a steel frame, in order to achieve large-scale column-free spaces. The roof structure consists of space frames structure system.
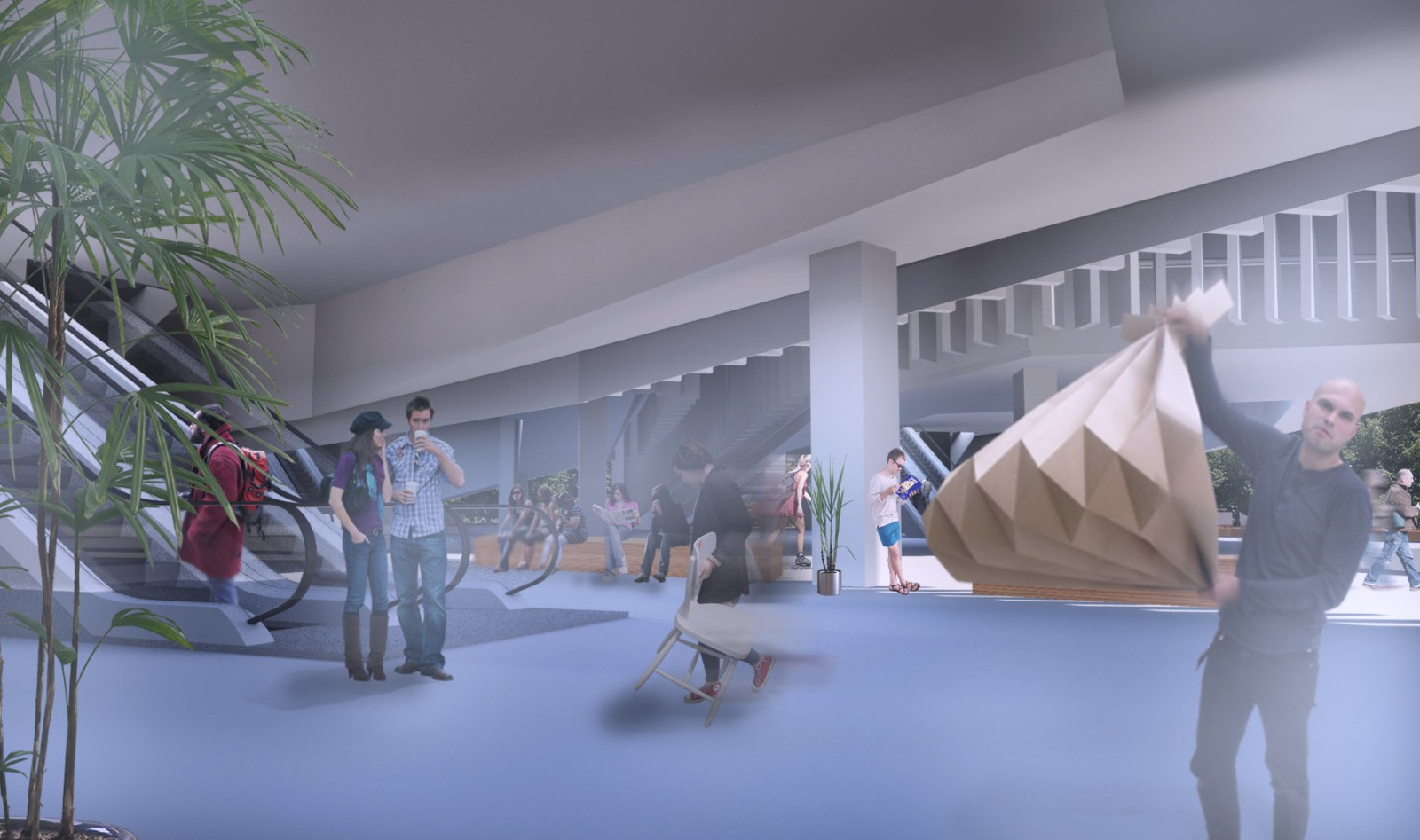
Materiality “The Skin of the building”
The building skins consists of two layers; the first is glass walls to allow maximum daylight enter by filtering the sun exposure by the responsive solar screen, while the second layer the solar screen, it is louvers have high tensile strength with low bending stiffness, allowing for large reversible elastic deformations
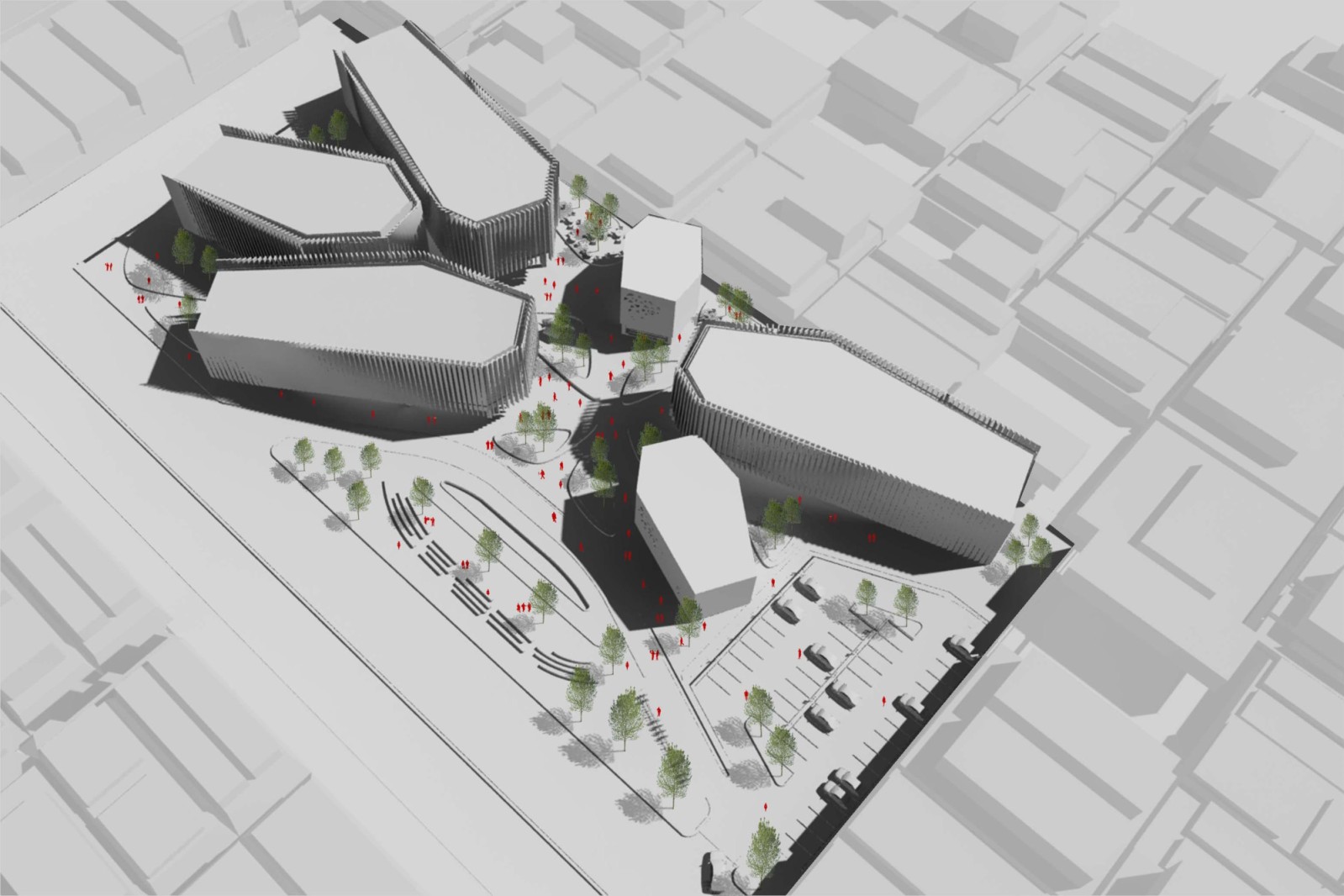
Sustainability and Innovations
Elevating the four buildings to decrease the buildings footprint and create a social, shaded and sheltered space under the buildings enhanced with landscape proper to the center function and usability.
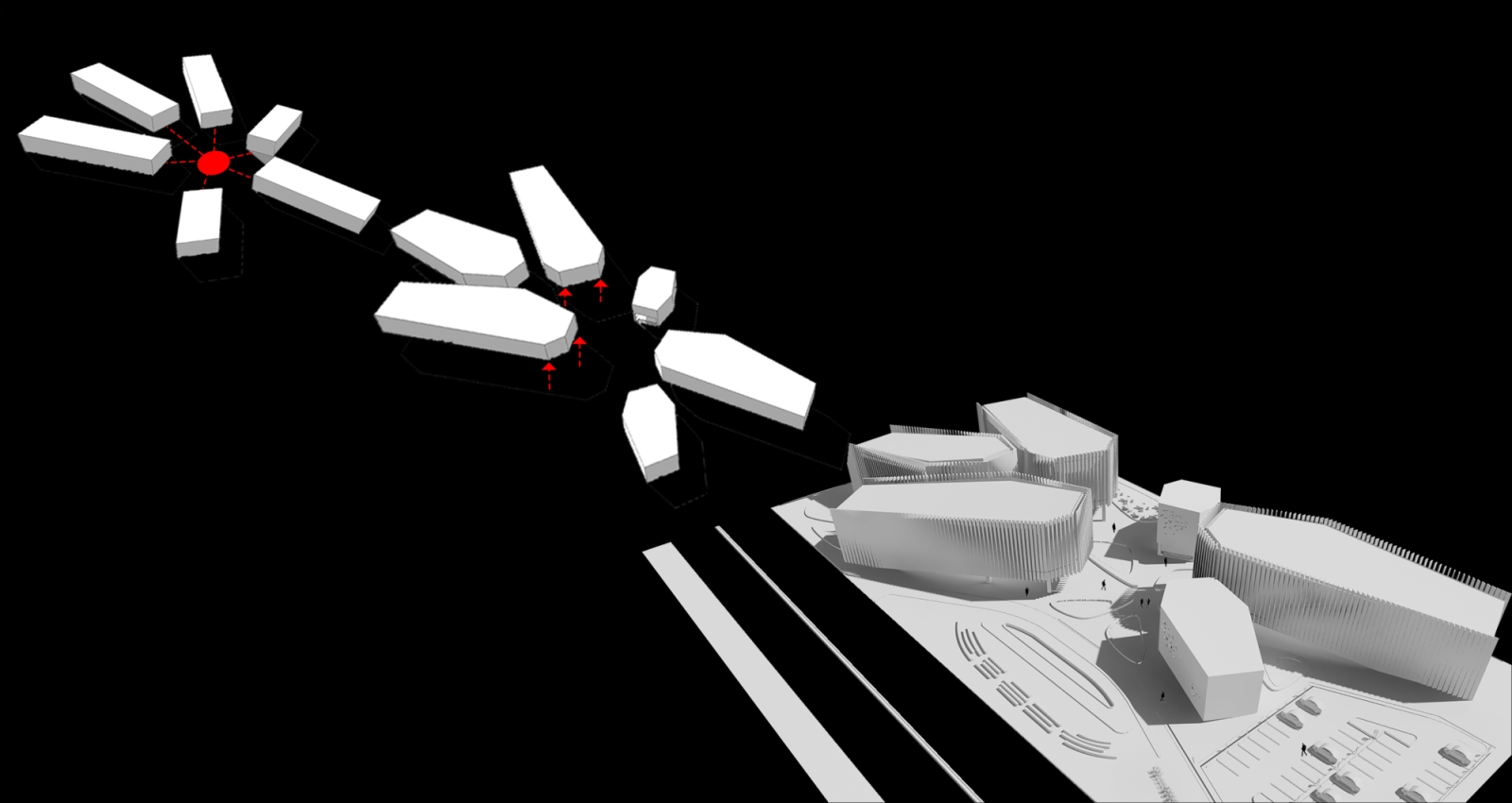
Responsive double skin façade is designed to respond to the sun path and decrease the direct sun exposure which gain heat to the buildings, while white color of the responsive louvers for reflecting daylighting into the inner spaces, to decrease the electricity demand of cooling and artificial lighting.

The louvers are moved by actuators located on both the upper and lower edges, inducing compression forces to create a complex elastic deformation. The actuator of the louvers is a screw spindle driven by a servo motor. Inspired from the design of “One Ocean Pavilion”.
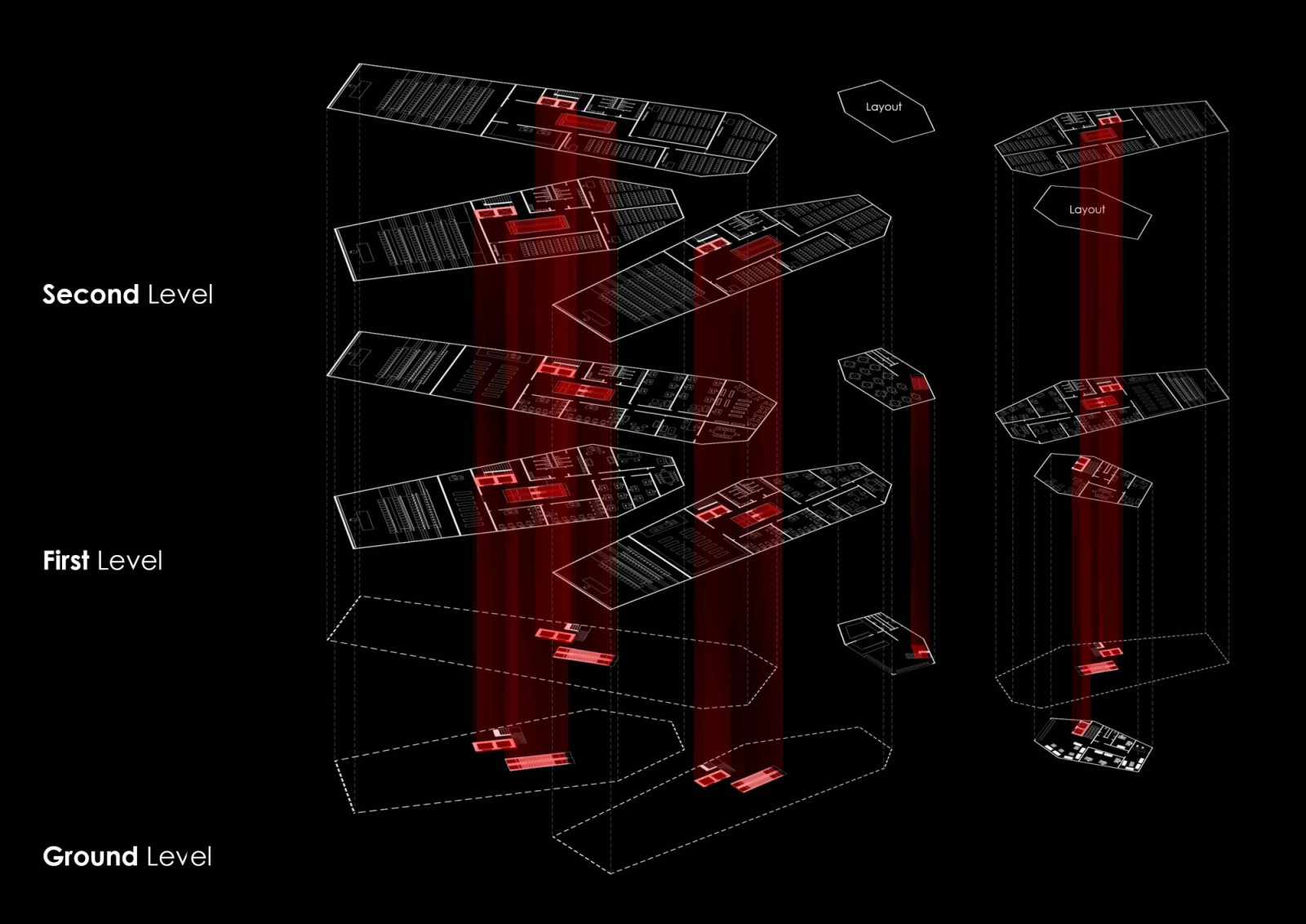
The buildings forms and placement benefited from the sun during the day, as they arranged longitudinally and positioned parallel to the southeast and the southwest which they are the most directions exposed to direct the sun.

An area designed with proper landscape with seating at the entry of the research center for the pedestrians used 24 hours per day which enhance the interaction with the center. Integrating bikes rack space in landscape design which enhance a sustainable mean of transportation. Source by Mohamed Elbangy.
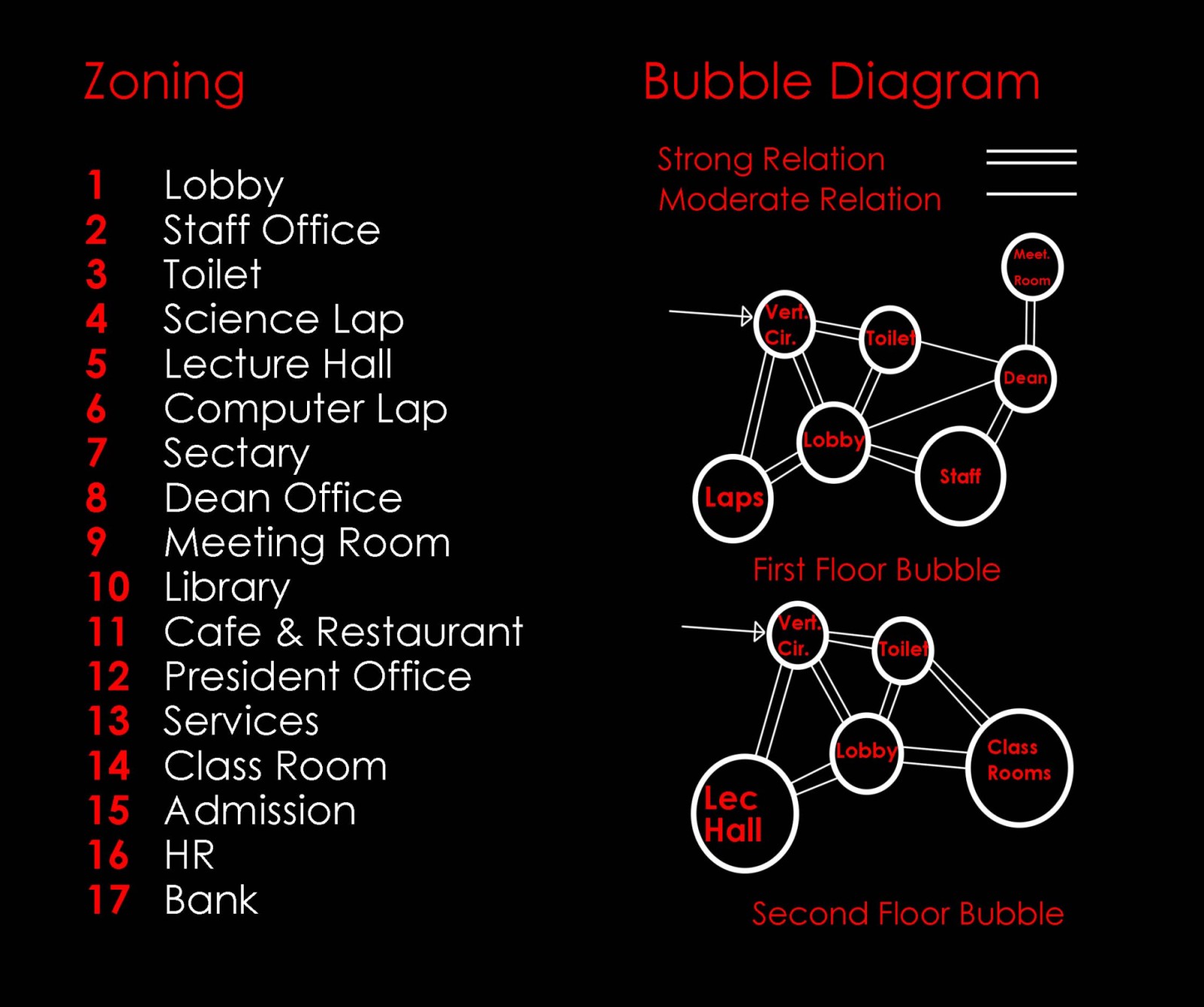
- Location: Cairo, Egypt
- Student: Mohamed Elbangy
- University: British University in Egypt – Cairo
- Area: 12,000 m2
- Year: 2015
- Images: Courtesy of Mohamed Elbangy


