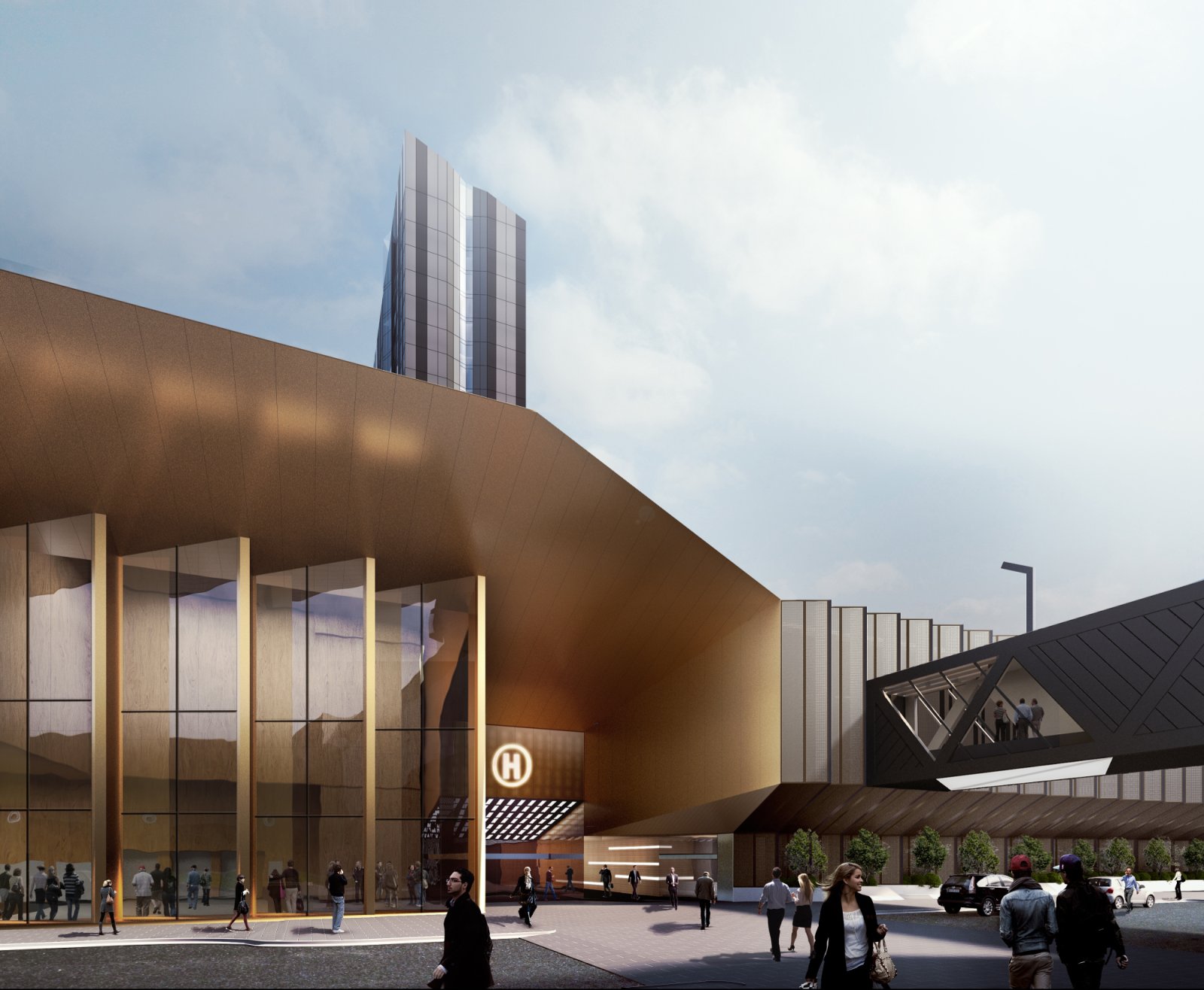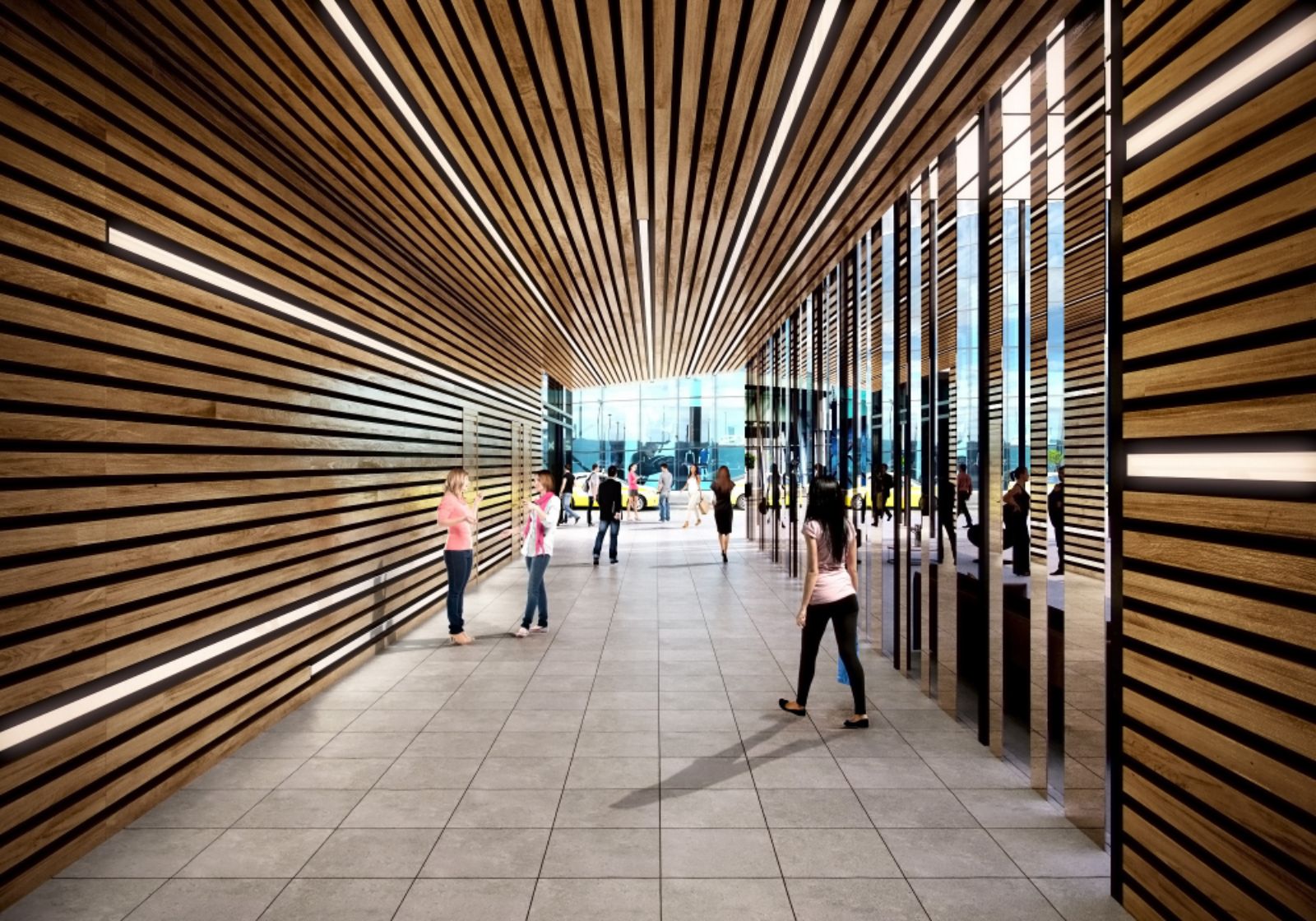
The expansion of the Melbourne Convention and Exhibition Centre (MCEC) and broader South Wharf precinct will add a further dimension to the existing MCEC and enhance the precinct’s reputation for quality event space, leading design and award-winning architecture in Victoria. Designed by Woods Bagot and NH Architecture for the Victorian Government’s partner in the project, Plenary Group, the expansion will maintain the built quality and delegate experience at the existing MCEC and maintain its leading benchmark status in the Asia-Pacific region.

The 20,000sqm expansion includes an unencumbered 9,000sqm exhibition hall which will be linked to the existing 50,000sqm MCEC, in addition to a range of associated meeting and banquet spaces that offer delegates a truly remarkable and quality experience, while being supported by an efficient and flexible operating methodology. The addition of a new 331-room hotel and multi-level carpark at the western end of the site will generate further activity and vibrancy to the already established and successful precinct.

The centrepiece of the new MCEC expansion will be the exhibition hall which will provide 9,000sqm of fully unencumbered floor space. Designed to mirror the spatial dimensions of the existing exhibition centre, the hall will also be supported by a network of floor pits on a 6m x 9m grid which will be consistent with the adjoining facilities.The new exhibition hall will be further subdivided with the ability to create a multi-function event space for up to 1,100 people.

Access to the new exhibition hall will be via the new concourse or the new central hub space, which will be the dynamic focal point of this new precinct. Linked to both the existing exhibition centre concourse and the main plenary foyer this exciting new hub space will be the place for people to meet and connect. These facilities will be complemented by a new banquet room for up to 450 people, connected to the hub via escalators and a grand staircase. Works have started and are expected to be completed in the first half of 2018. Source and Images Courtesy of Woods Bagot.

