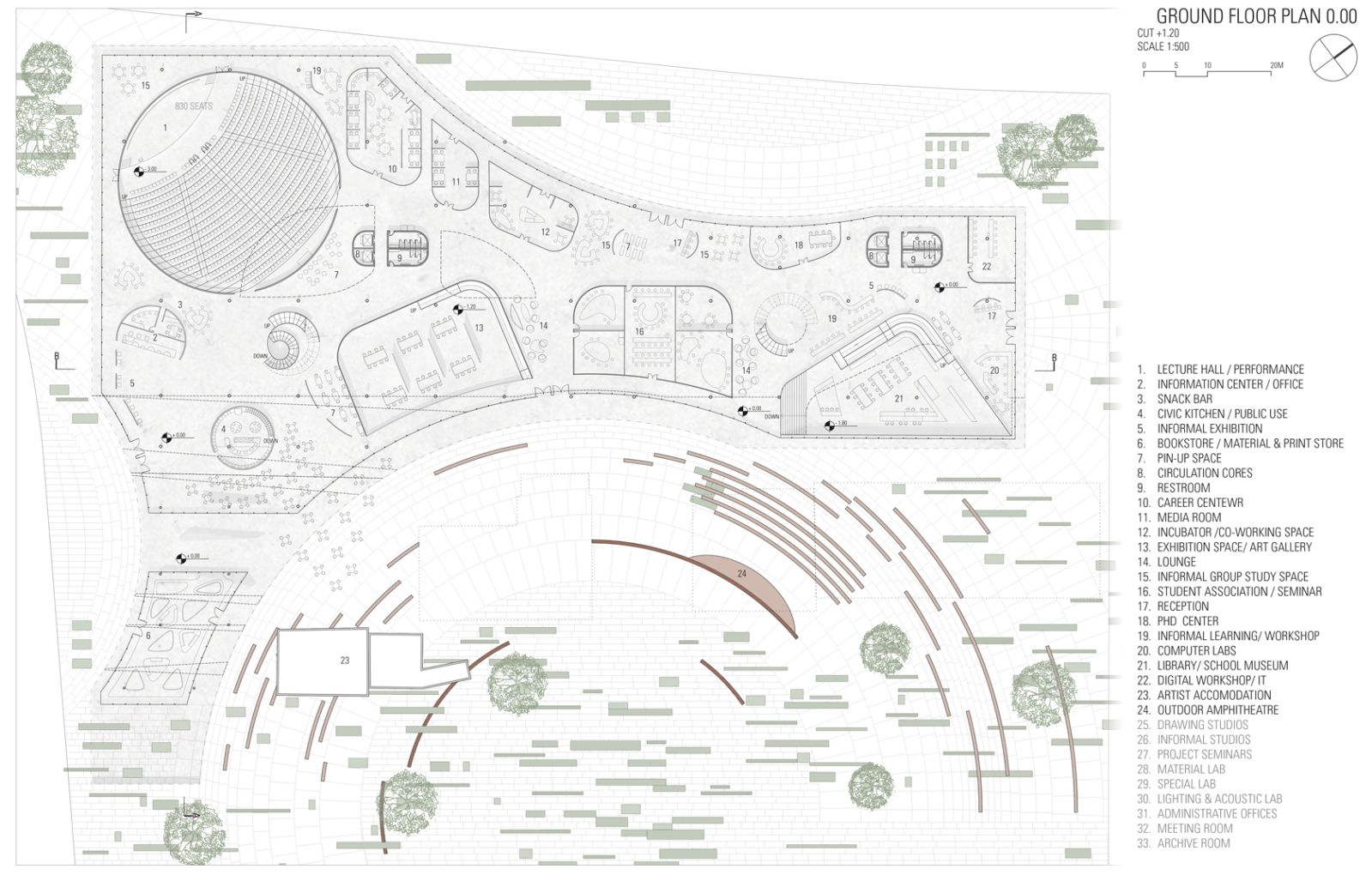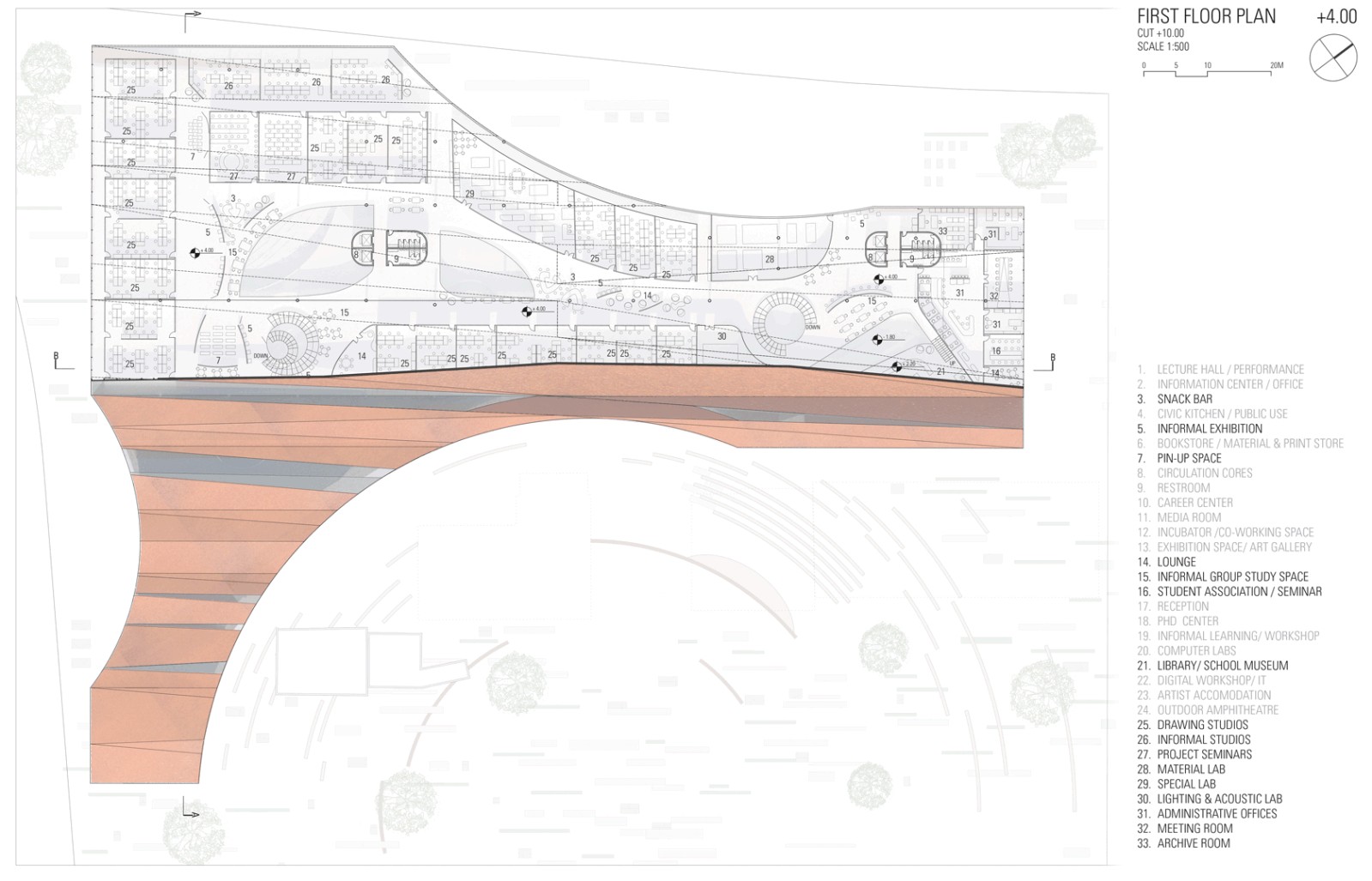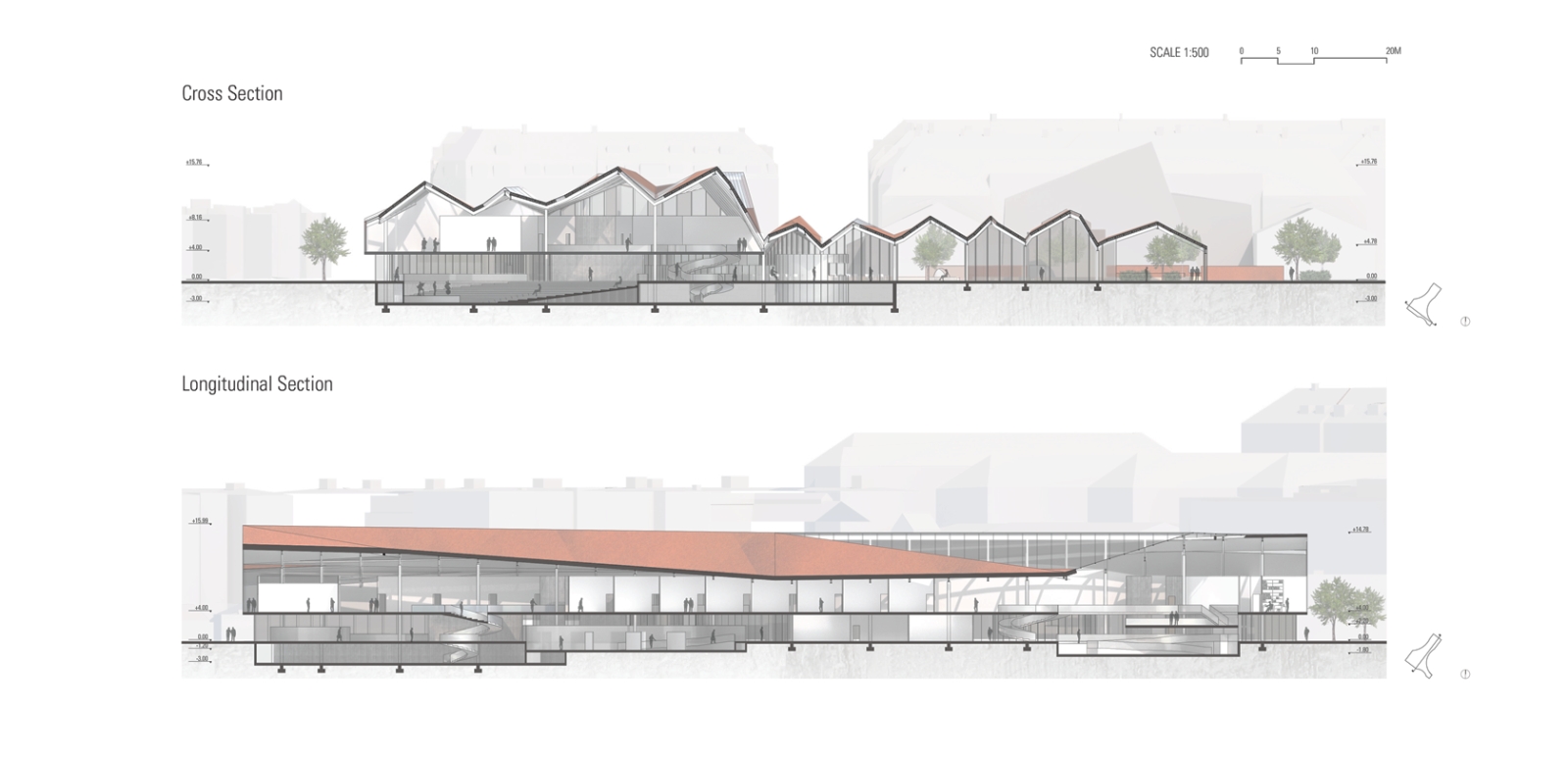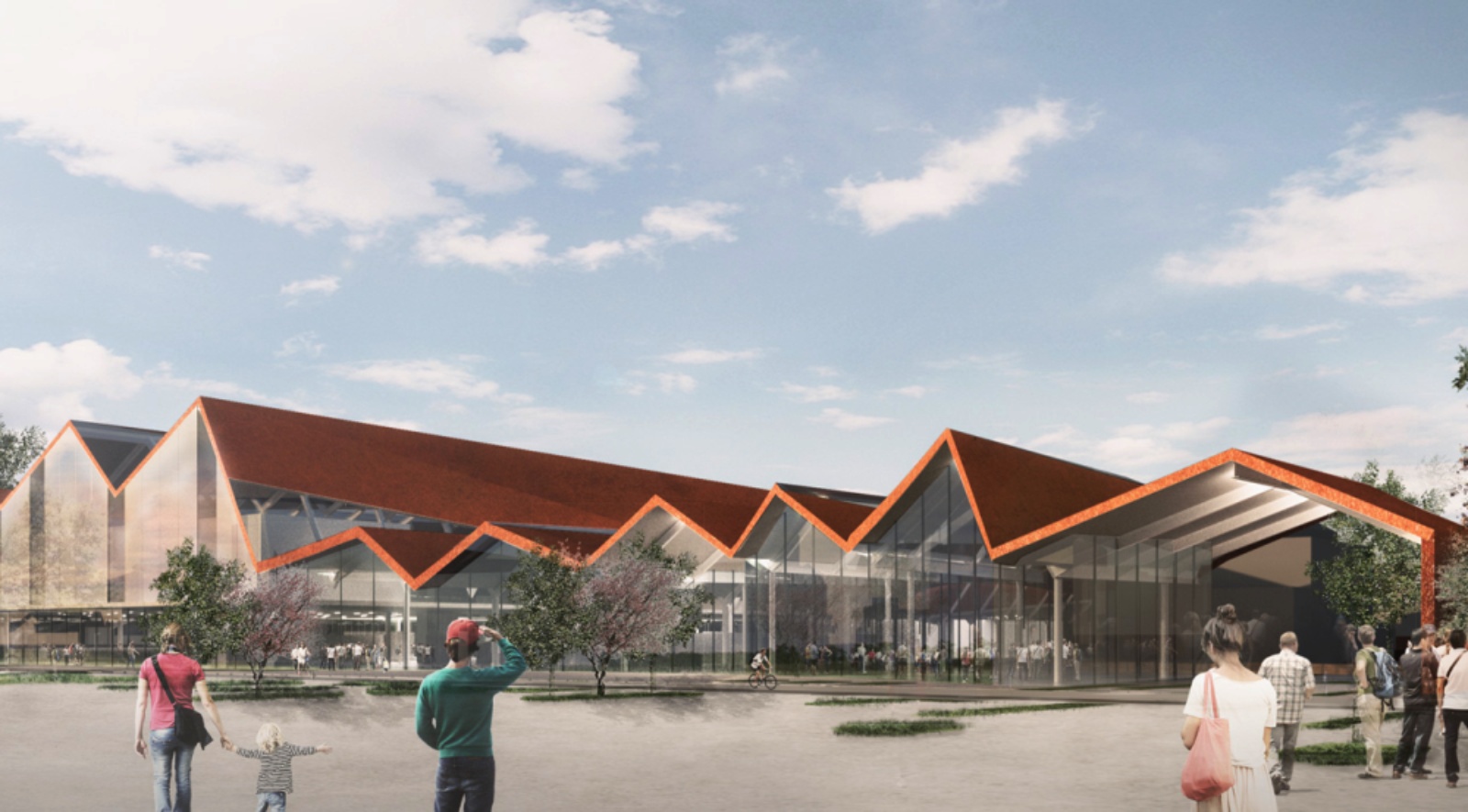
Architecture must relate to urbanism. Under this premises the design for the new Aarhus School of Architecture wants to establish a relationship between the educational facility and the city fabric through a highly inspiring space totally open to the users.

The school is conceived as a social condenser where students, city officials, professors and international visitors can use the same space to share knowledge, information, for the advancement of the discipline. Taking inspiration from the richness of the site, we have conceived a building with a section inspired by the typical pitched roof in the area.

However their aggregation evolved according with the angles of the sun during the different seasons maximizing the quantity of light and heat on the roof surface. The resulting composition is a succession of faceted roofs in Cor-ten steel and glass.
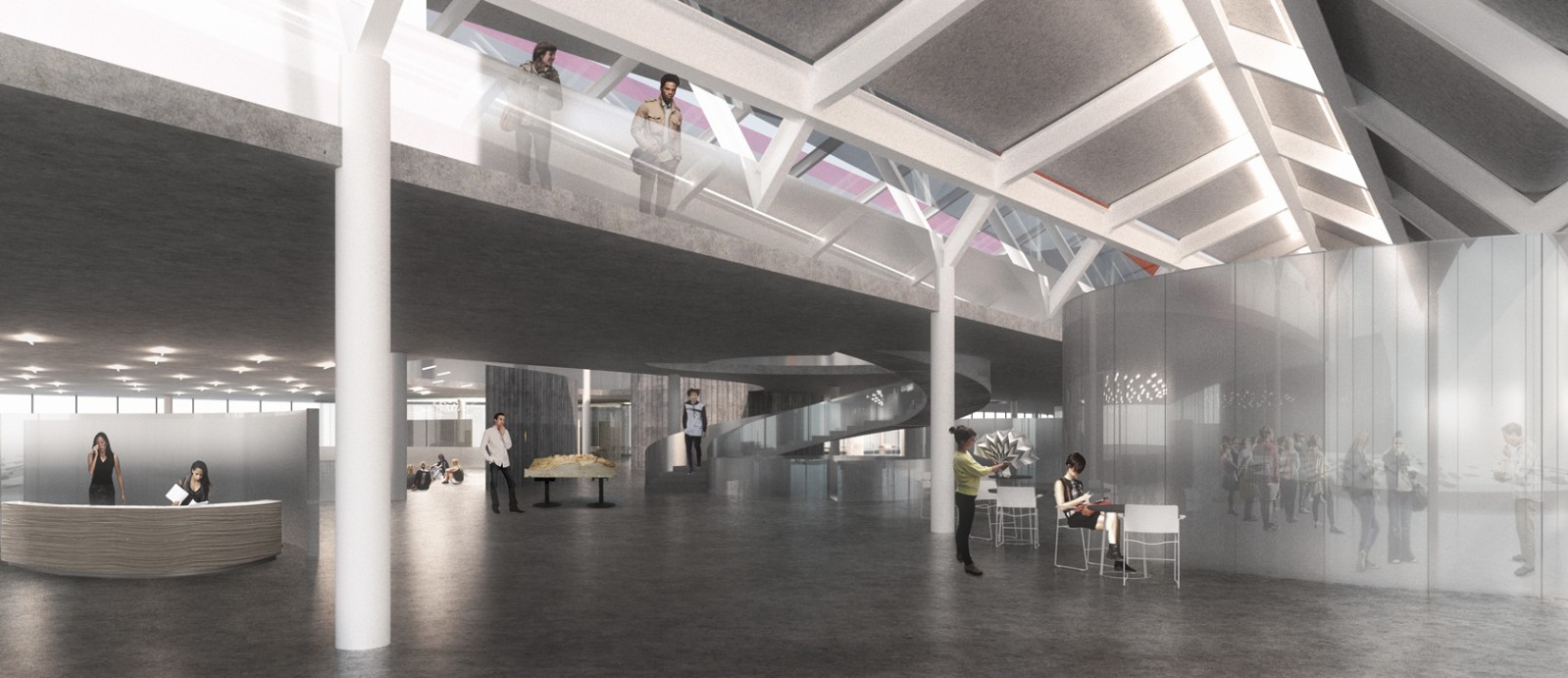
The large glass panels create openings on the upper floor to allow natural light in the studios and learning spaces. The massing of the building has been elevated from the ground floor to maximize urban porosity communicating with the surrounding areas and the exterior functions.

The building does not impose itself on the site but it appears lifted-up, opening itself like a democratic condenser of different functions where everybody is invited. It is a space of site specificity, community oriented, characterized by its openness and transparency. The functions have been conceptualized as a collection of primary shapes distributed in a physical volume that provides the frame for their organization.
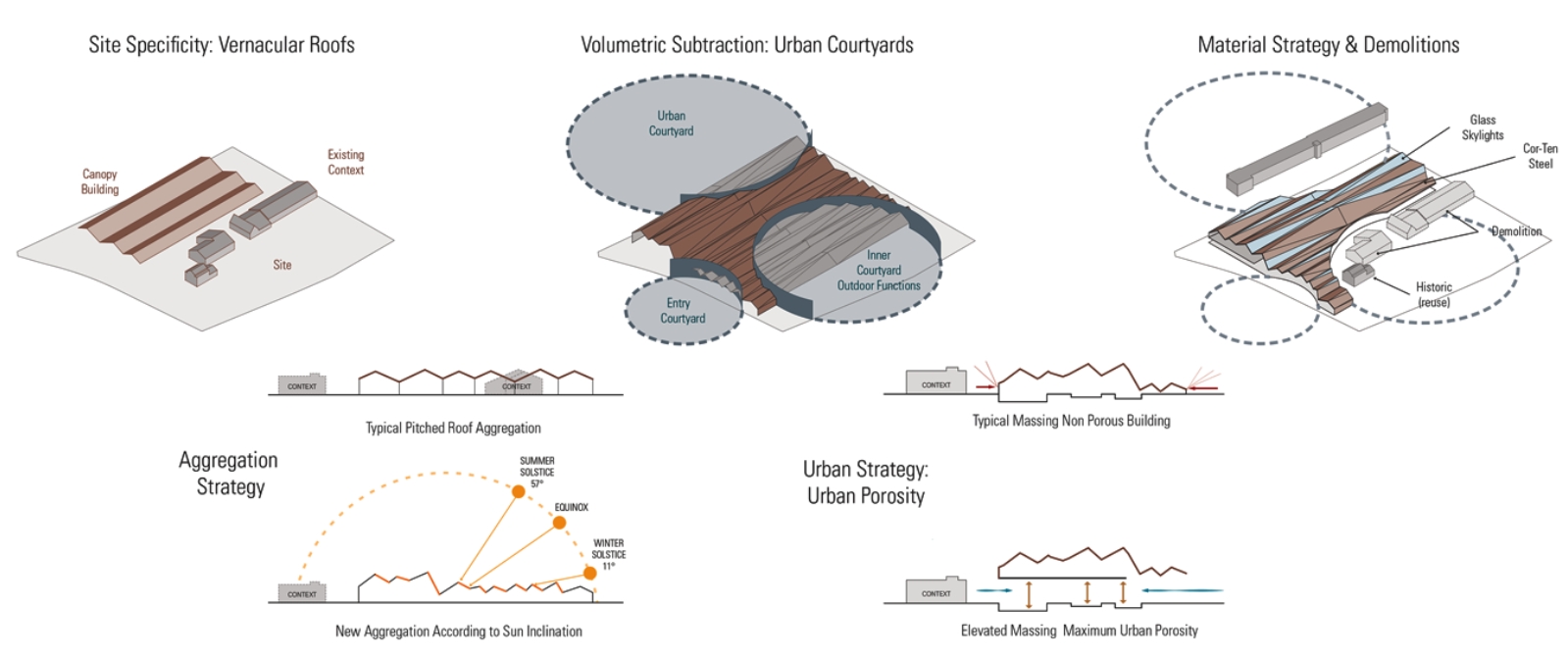
It is the urban fabric of the city that enters into the ground floor, which contains the most public activities while the studios and the laboratories have been placed in the upper floor. Architensions is an innovative multidisciplinary architecture and urban design studio dedicated to exploring the relationship between architecture and social development in contemporary cities.

Through a process of reading the existing “genius loci”, the studio anchors each project to site specificity, with special sensibility for new buildings placed into contexts of particular cultural and historic importance. The reading of the context allows for an understanding of a place in time and space, with our minds and as well as our senses.

The studio revolves around the partnership of founding principals Alessandro Orsini and Nick Roseboro. Their different educational and professional backgrounds, ranging from historic preservation to user interaction, allow for an expression of a project’s experiential qualities and for various methods of representation. Working closely with a team of innovative collaborators and consultants, Architensions offers an open platform for urban research and the tectonic aspects of architecture at every scale. Source and
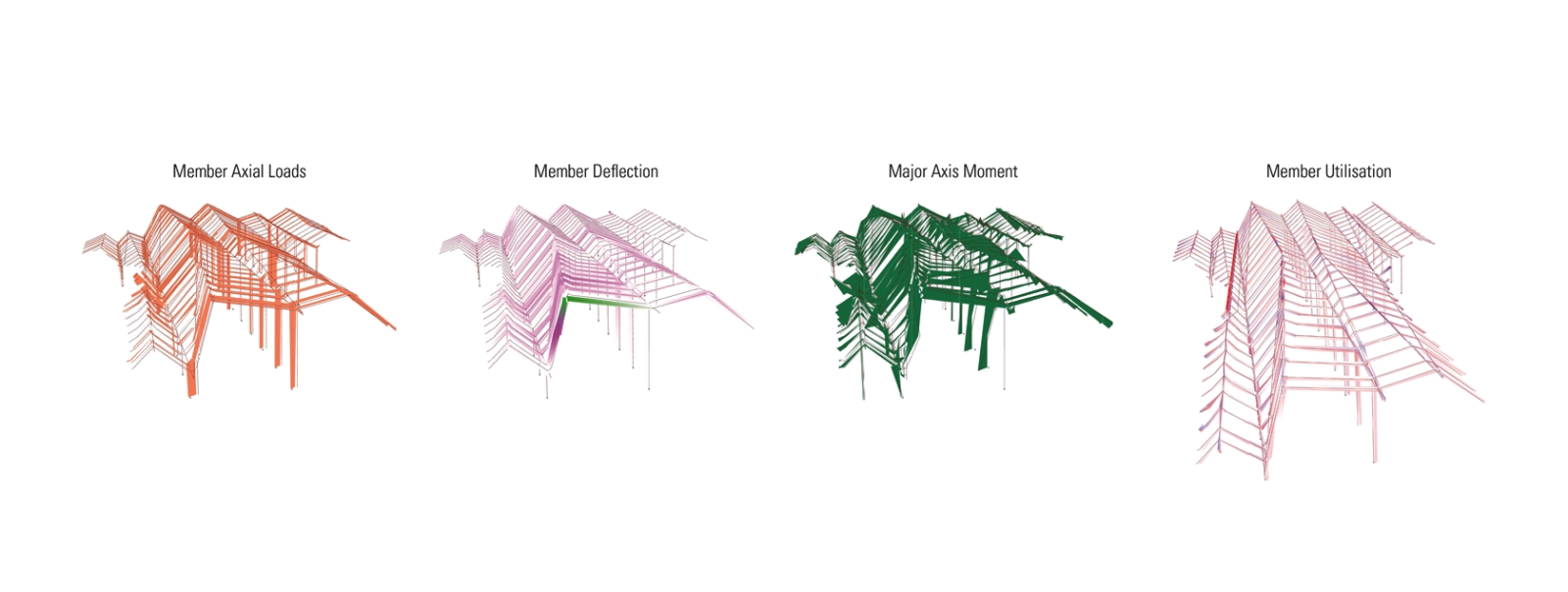
- Location: Aarhus, Denmark
- Architects: Architensions
- Architect in charge: Alessandro Orsini & Nick Roseboro
- Project Architect: Jianwei Li
- Project team: Andrea Debilio
- Structural Engineers: Format Engineers – Stephen Melville, James Solly
- Environmental Engineers: Transsolar KlimaEngineering – Shrikar Bhave, Jacqueline Kuo, Melissa Furukawa
- Year: 2015
- Images: Courtesy of Architensions

