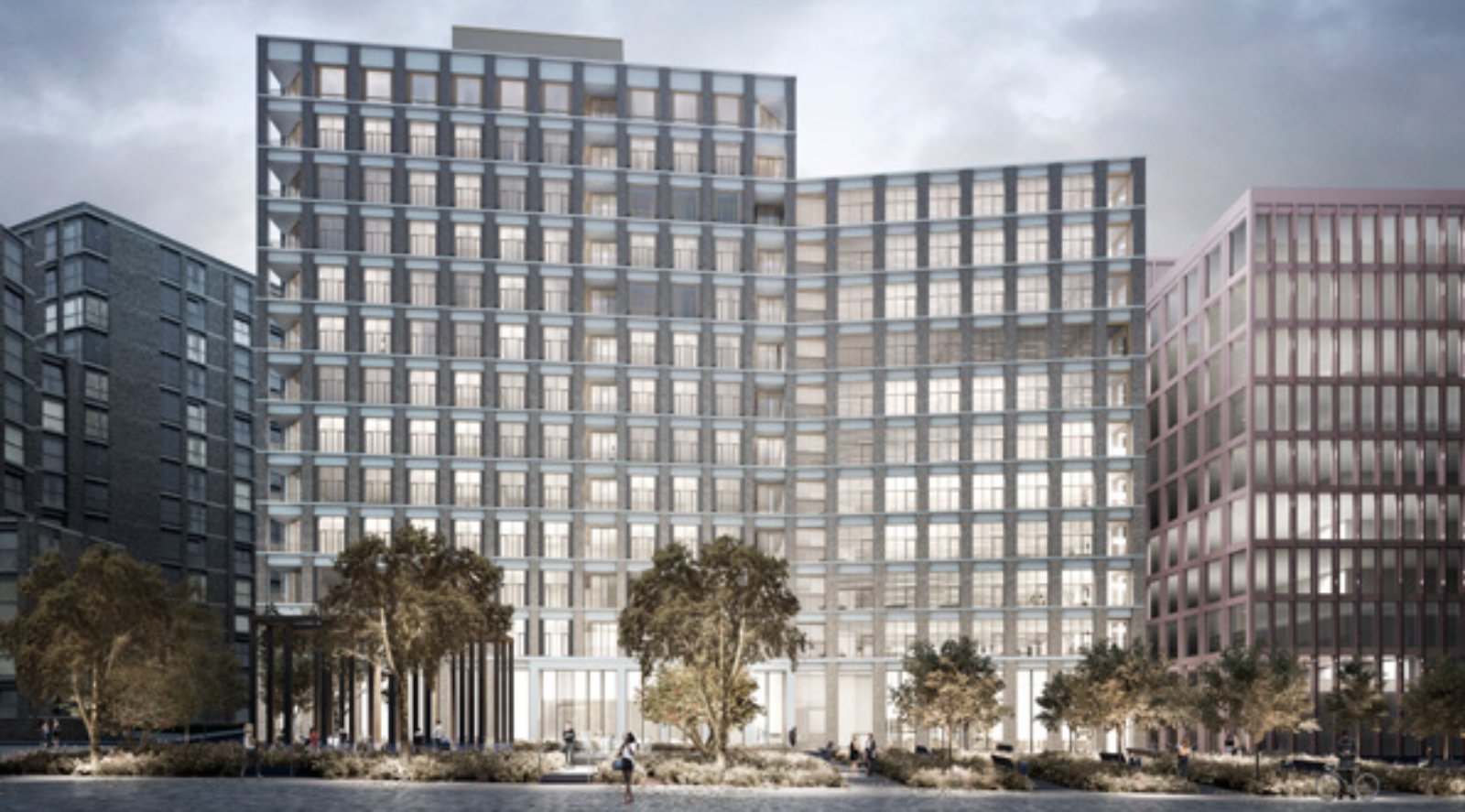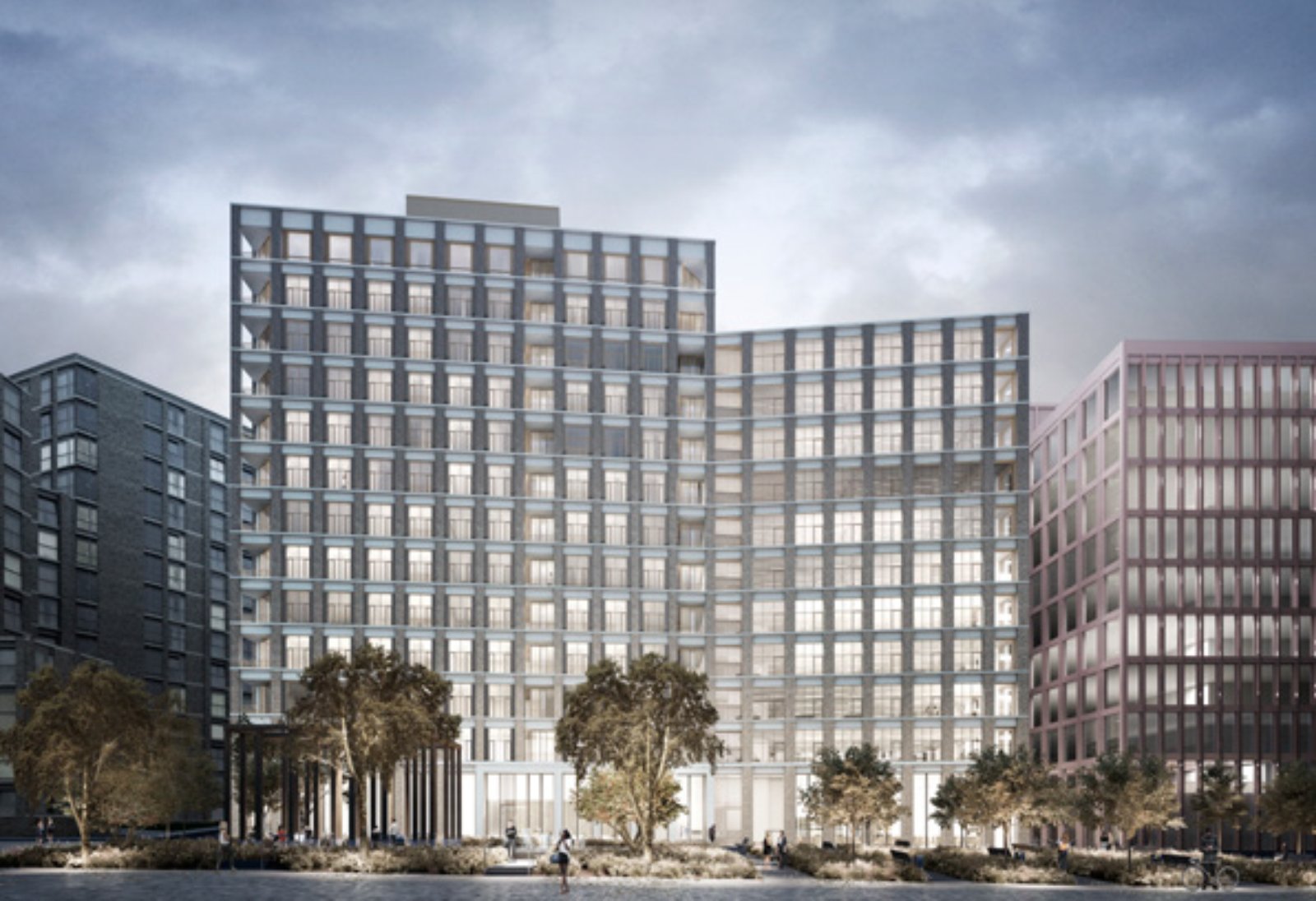
Piercy&Company received planning consent on 7th July 2016 from London Borough of Camden for Plot R8, a pair of buildings on Argent’s King’s Cross Central Masterplan.

The large mixed-use scheme combines open market and social rented apartments, market and affordable office space, as well as ground floor retail units. R8 is located in the northern part of the masterplan with an area of c. 310,000 sqft and is broken down into four volumes with heights ranging from 10 to 13 storeys.
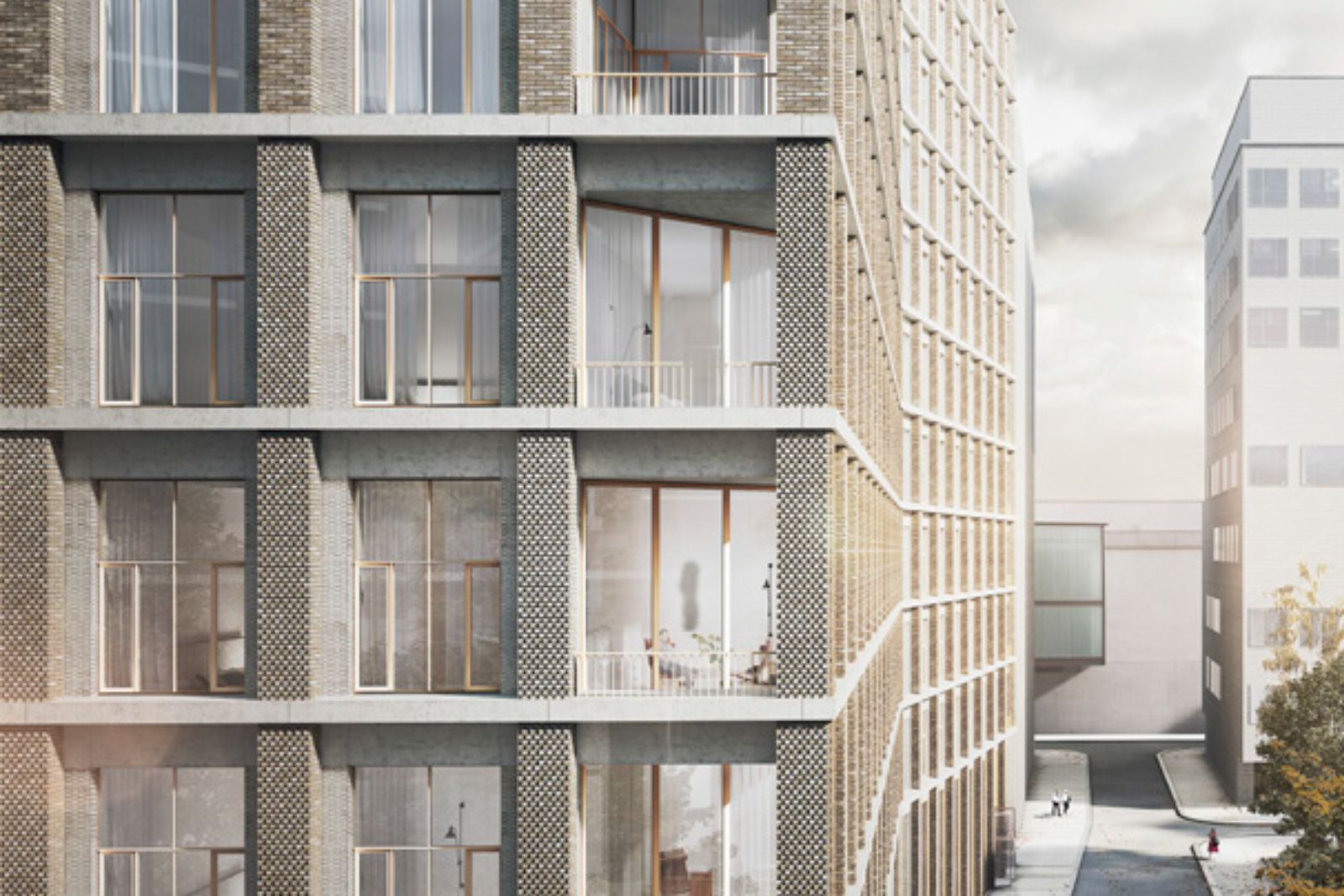
Previously envisaged in the masterplan as an enclosed city block, Piercy&Company’s competition-winning scheme carves a public courtyard through the centre of the site, creating a small piece of city with a complex horizontal and vertical mix of uses.
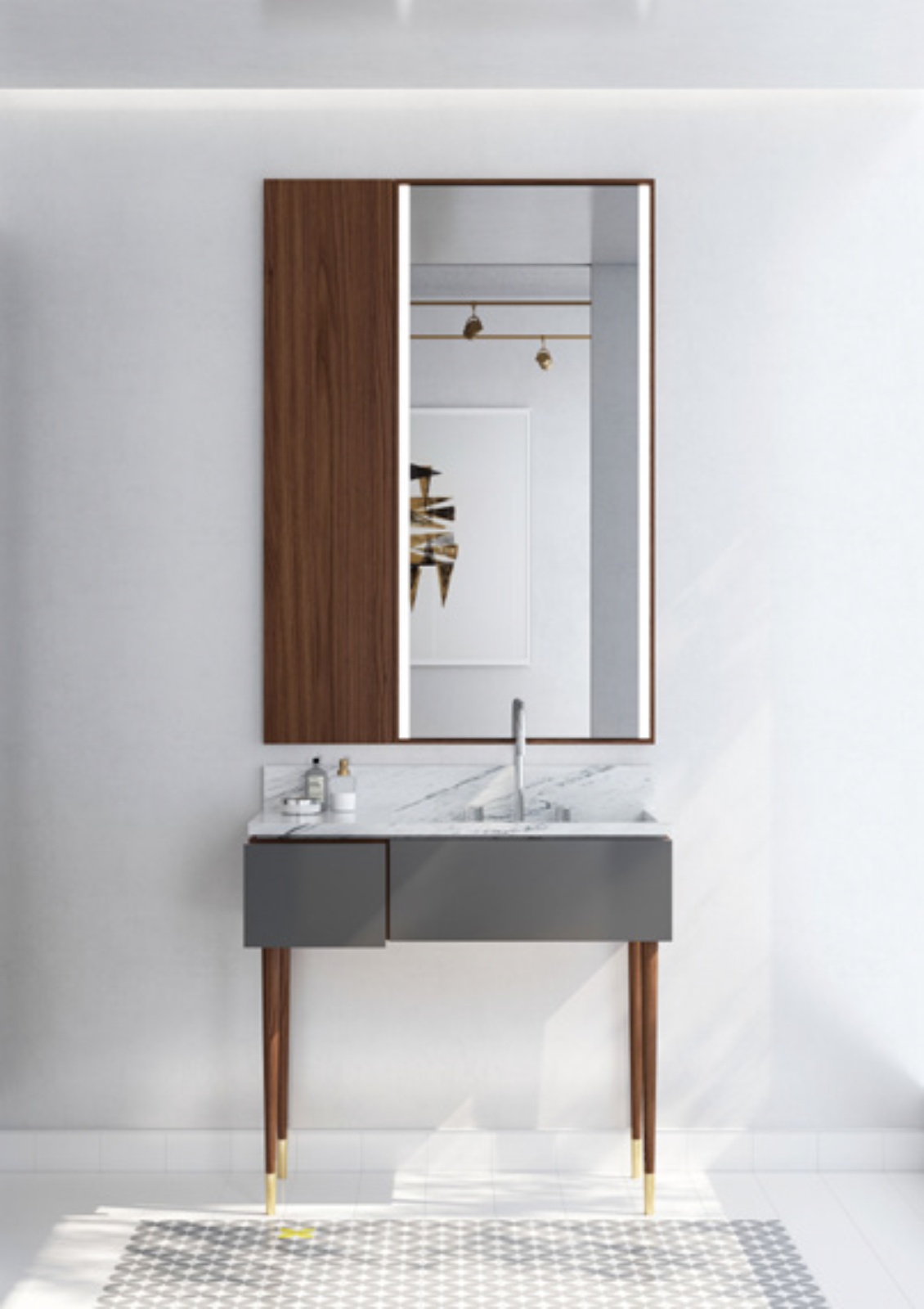
This builds upon the rich urban layering of spaces and uses already established across the King’s Cross Central masterplan. The studio looked to the Victorian warehouses of King’s Cross for a model of generous, light filled spaces that can be endlessly adapted for living and working.
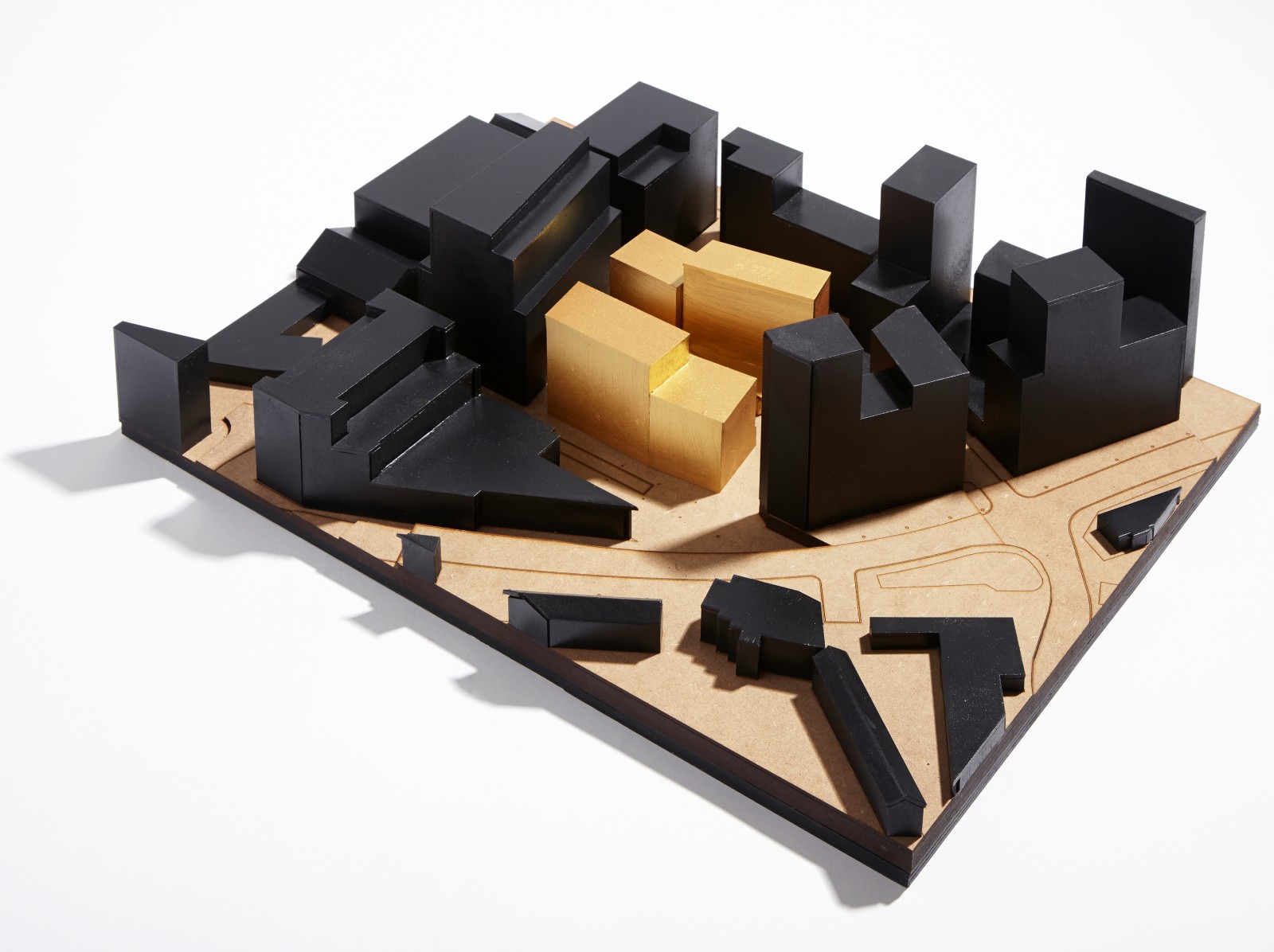
Scaling up the warehouse typology, Piercy&Company developed a system of thin, lightweight UHP (ultra high performance) concrete units inlaid with finely textured brickwork. Each bay unit of glazing, pre-cast stone and textured brick repeats with subtle variation across both buildings, reinterpreting the site’s industrial heritage on this larger scale. Source and images by Piercy&Company.

