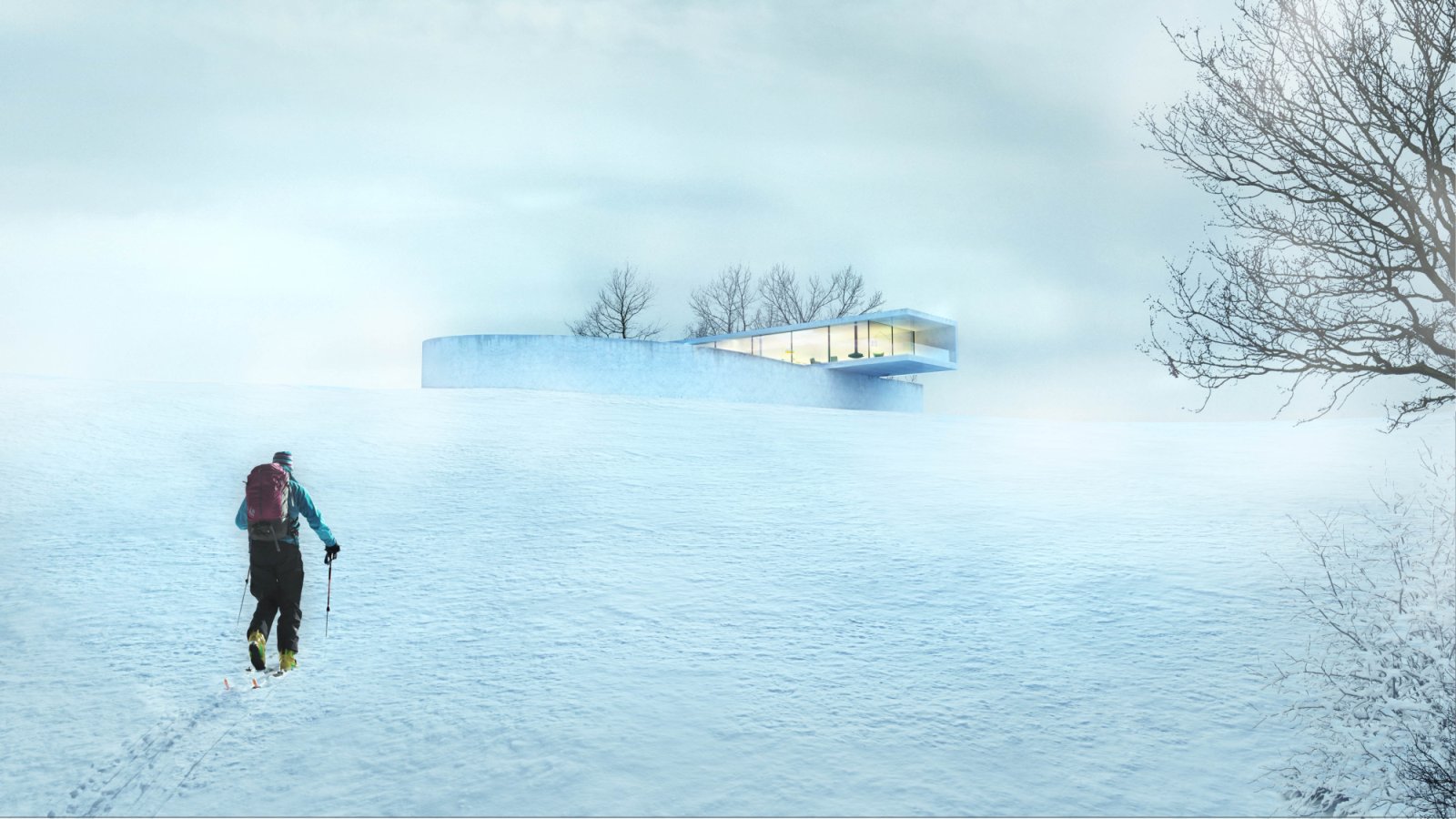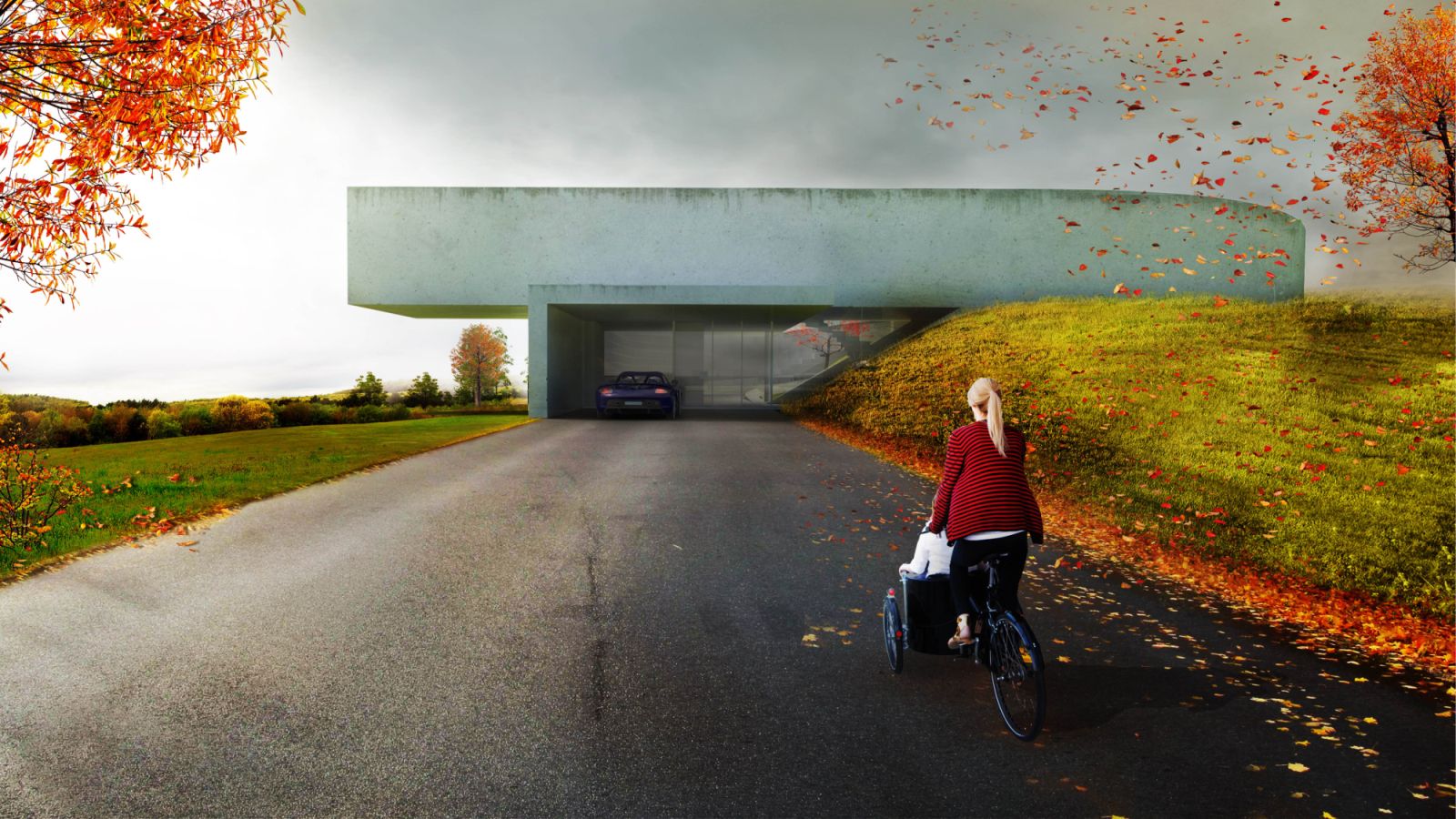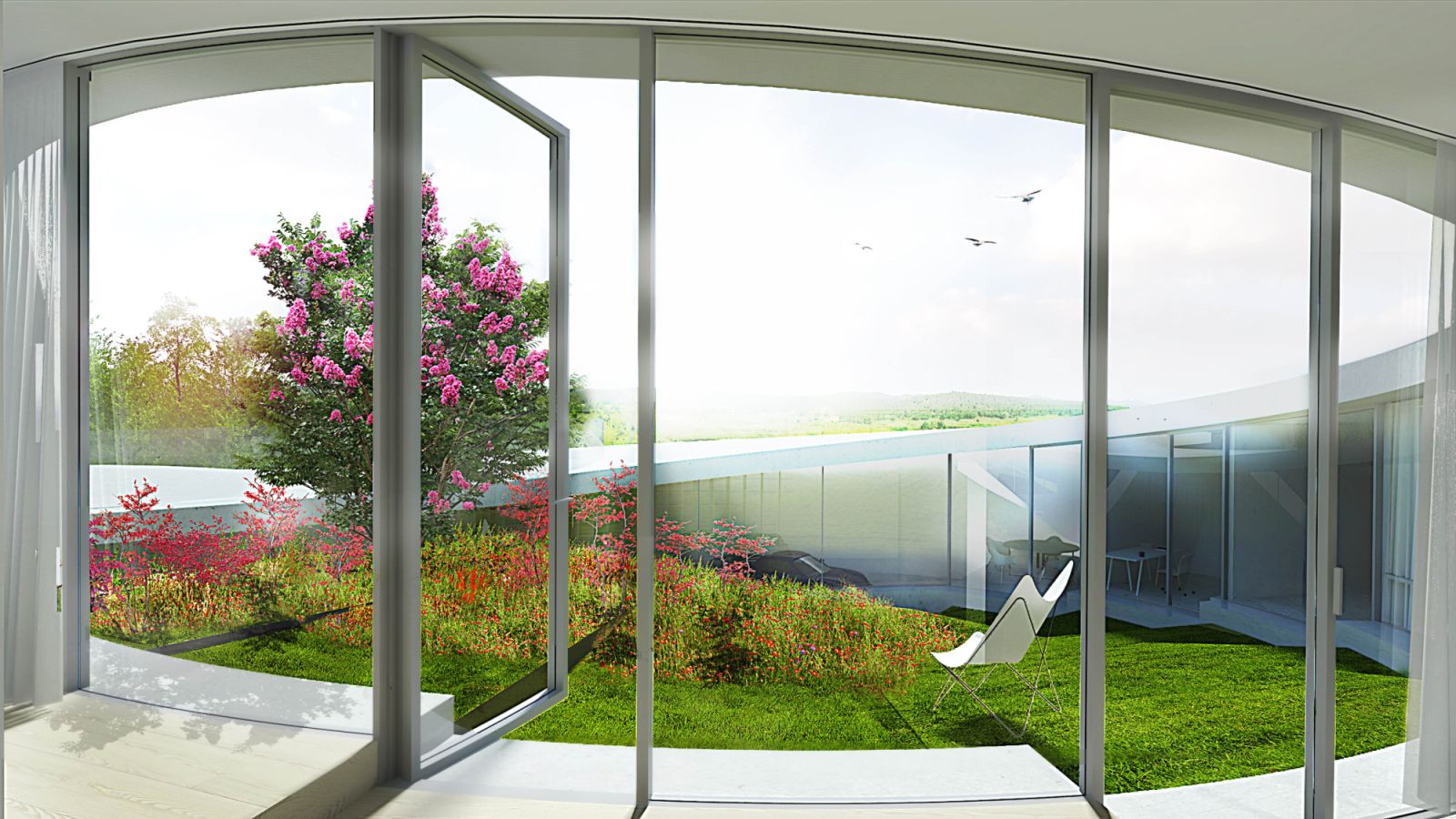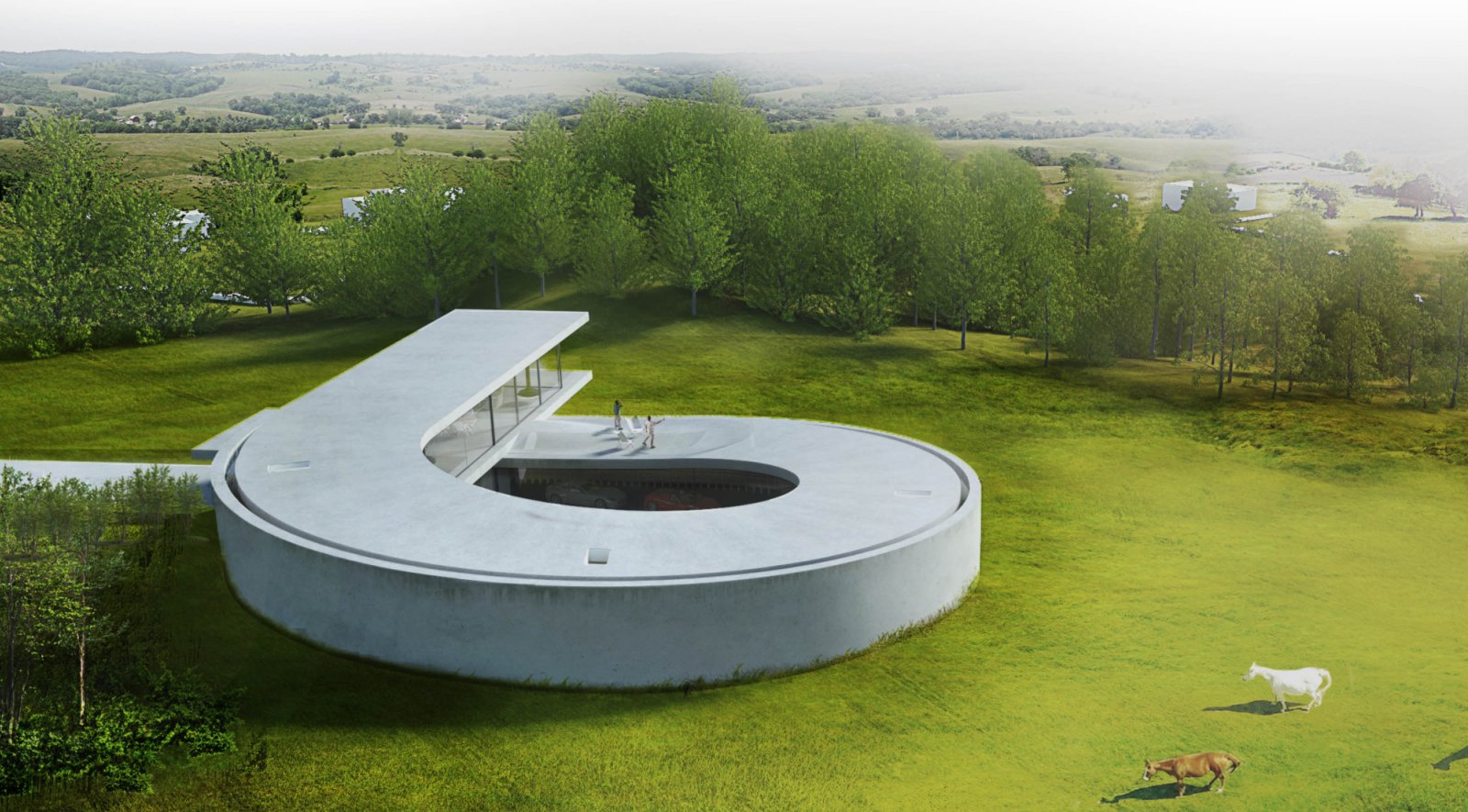
The City Council in Aalborg has approved plans for Villa Gug, a 750 m2 single family home located on a hill top in the neighborhood of Gug. Designing a home for a family is like painting a portrait.

A portrait’s success lies not only in the artists’ ability to express themselves – but rather in the their ability to capture the expressions, character, personality, or even the soul of those being portrayed.

As an architectural portrait, the home is about creating a framework for interests and needs, wishes and dreams, requirements and criteria – in short – the life the family wants to live.

In Villa GUG, the clients’ passion for cars plays a significant role in the family life, taking up a significant portion of the housing area. Instead of hiding the vehicle away in a basement, or a large garage, BIG suggests a house that smoothly turns from car to home.

The linear building curves in a loop around the top of the hill framing a central courtyard for the family’s private affairs.

The building’s character gradually changes from an introverted garage and showroom at the driveway – to the more open functions, including kitchen, living room and terrace on the top of the building.

BIG has reprogrammed the standard house as we know it by basing the design on the clients’ passion, creating a type of housing that is tailored to the residents of this specific household.

In terms of architecture as portraiture, Villa GUG is a pure manifestation of a house shaped by the desires of its inhabitants. Source by Bjarke Ingels Group.

- Location: Gug, Ålborg, Denmark
- Architects: Bjarke Ingels Group
- Partners in Charge: Bjarke Ingels, David Zahle
- Project Leader: Nanna Gyldholm Møller
- Project Team: Brygida Zawadzka, Pawel Bussold, Katerina Joannides, Krzysztof Marciszewski, Nicolas Millot, Katarína Máčková, Joanna Jakubowska, Elina Skujina
- Client: Mads Peter Veiby
- Status: In Progress
- Area: 750 m2
- Year: 2016
- Images: Courtesy of Bjarke Ingels Group





