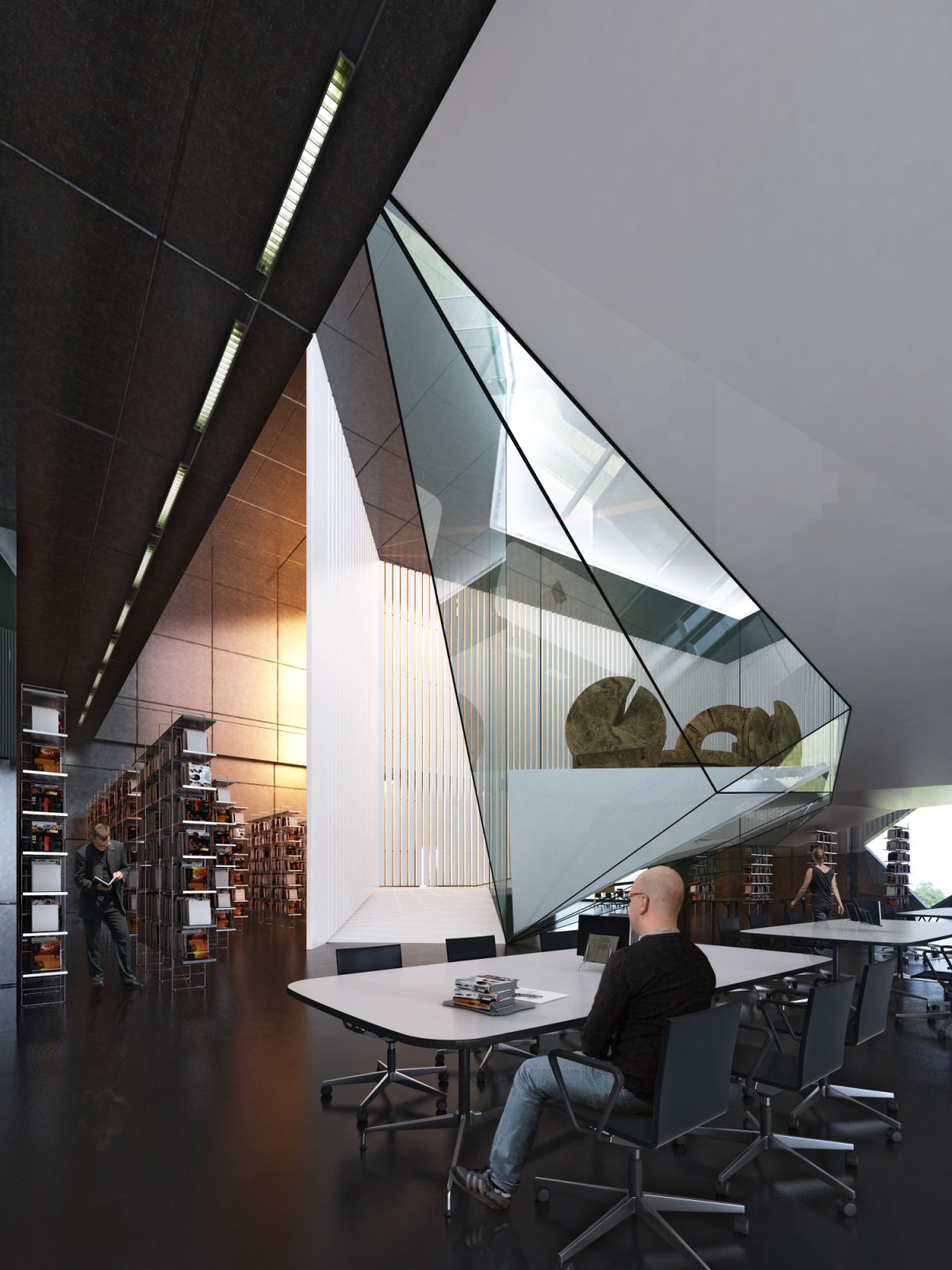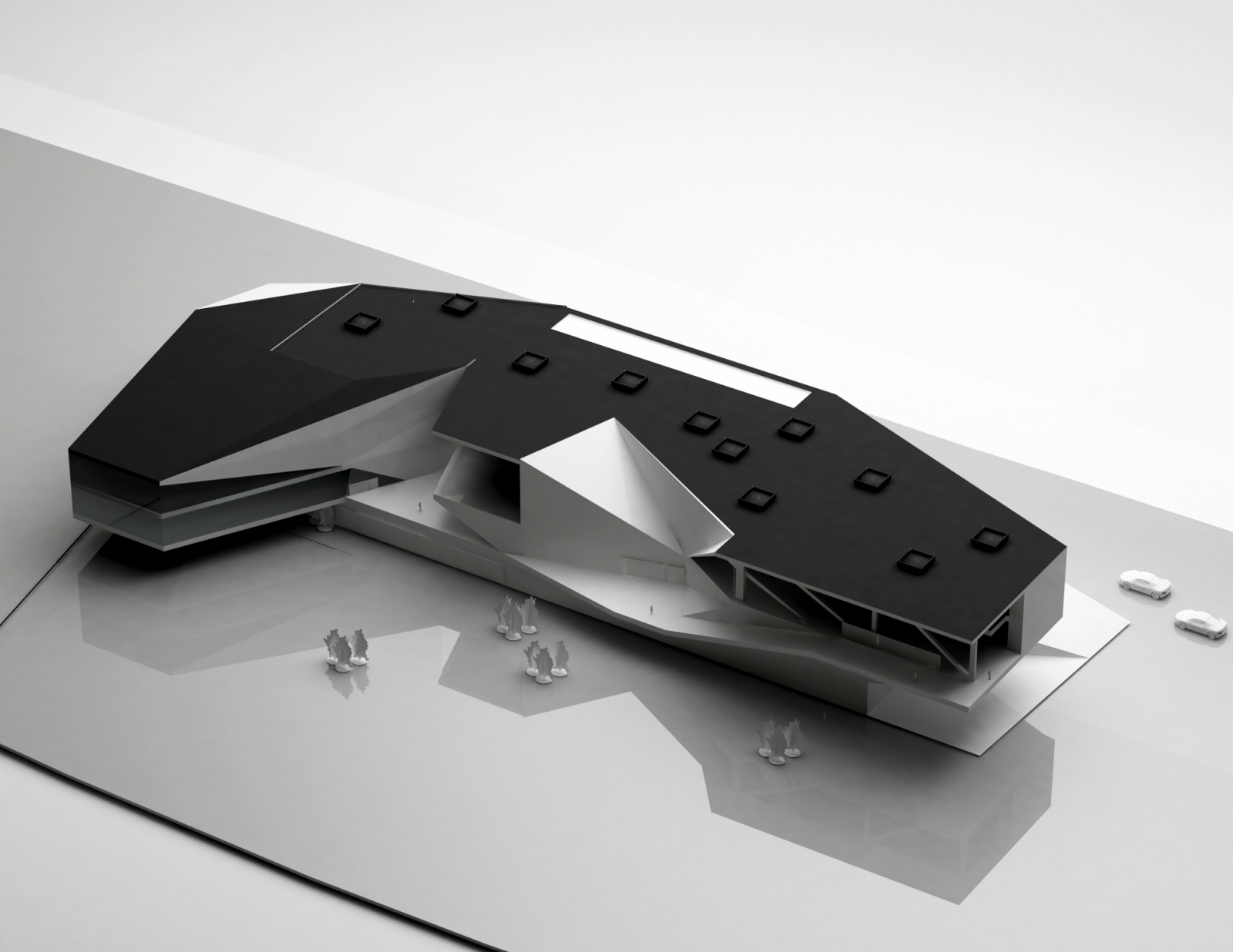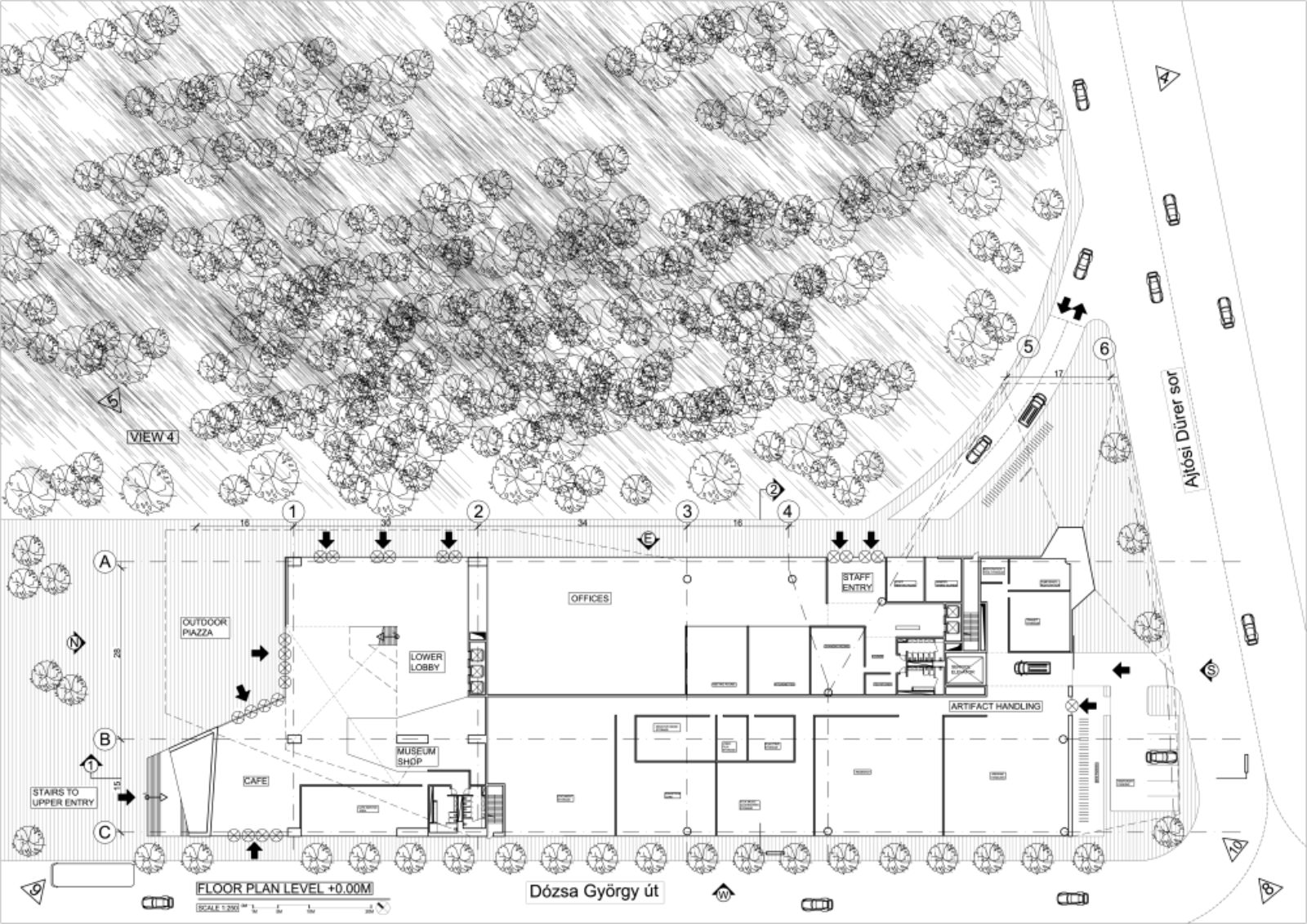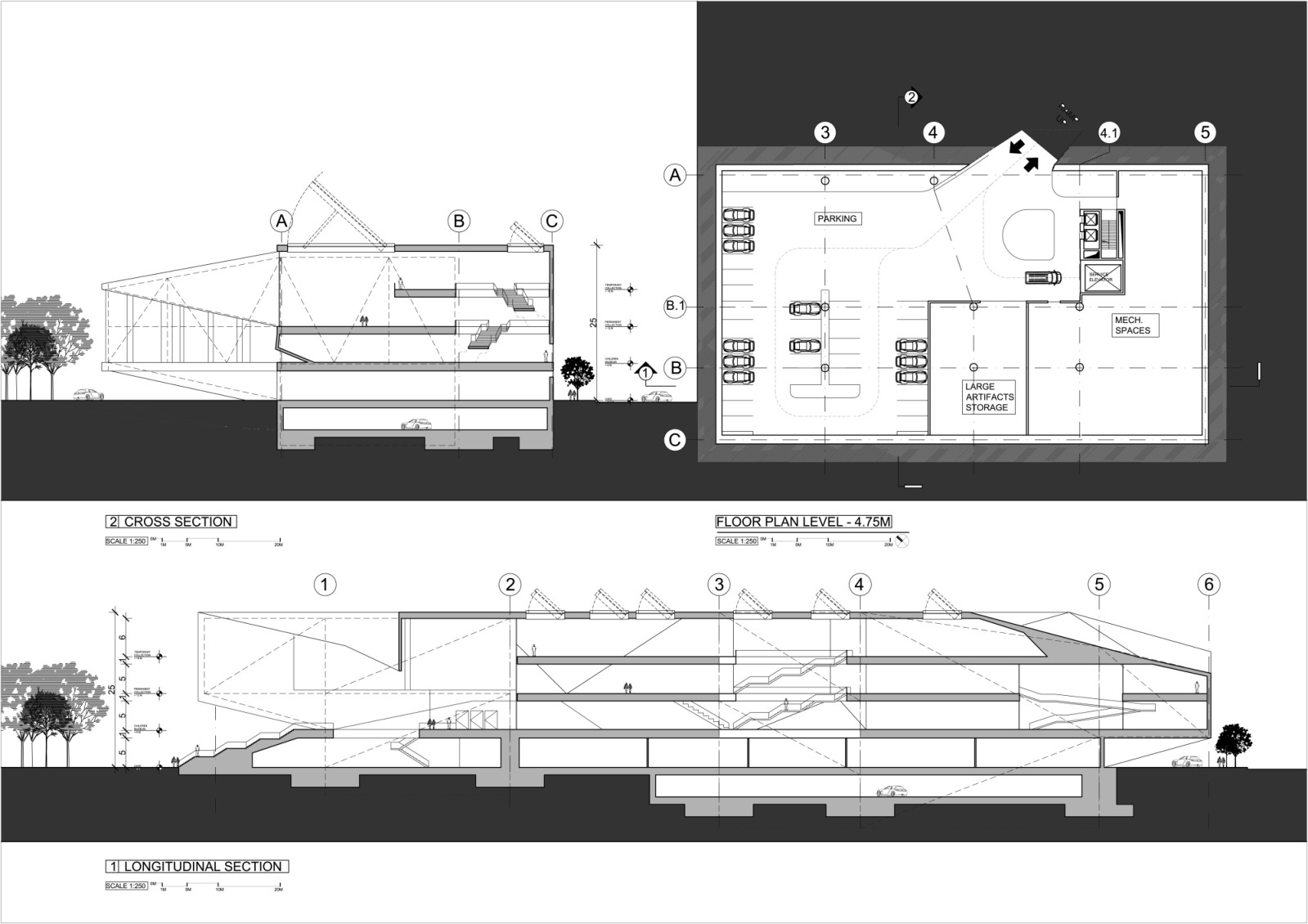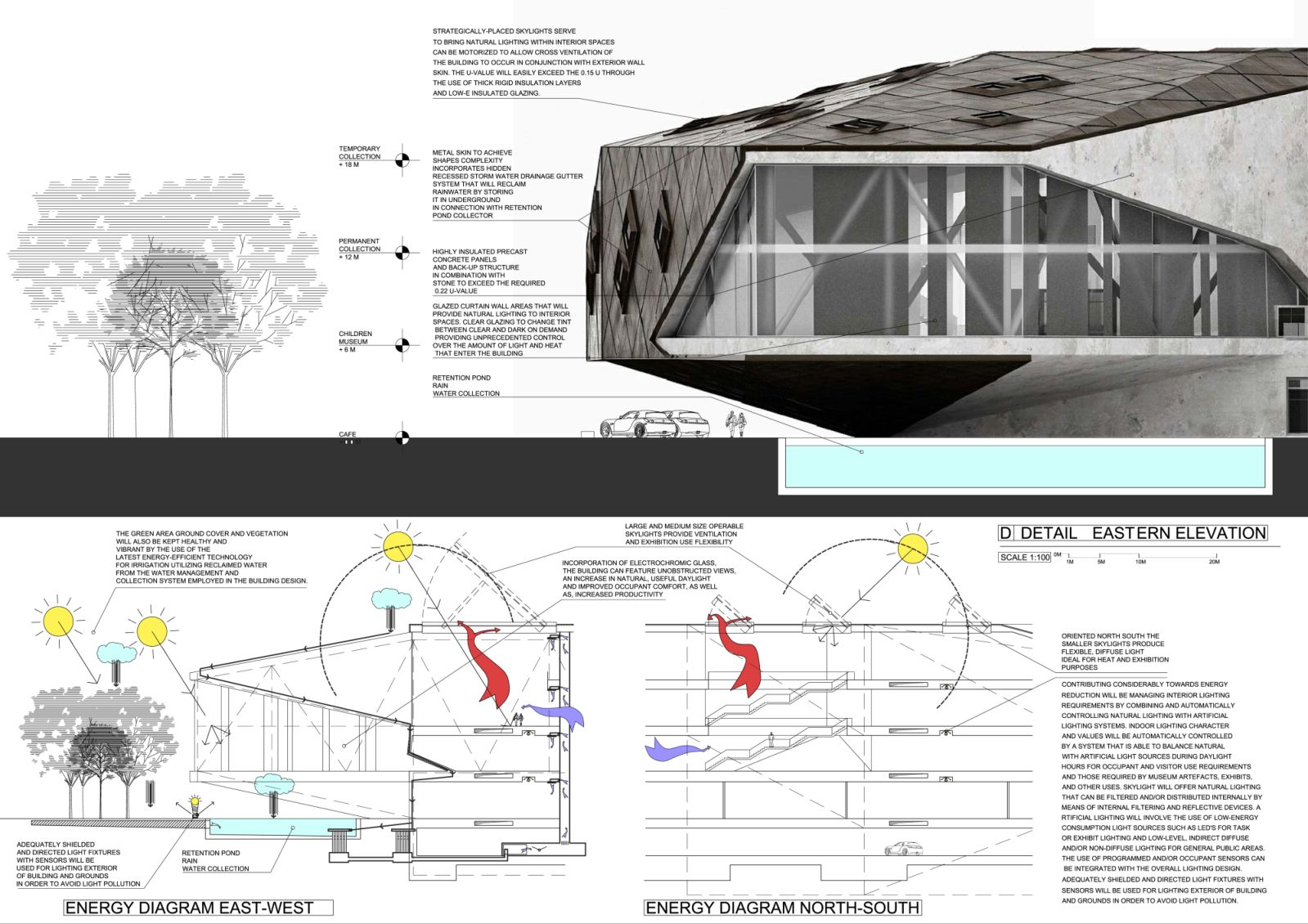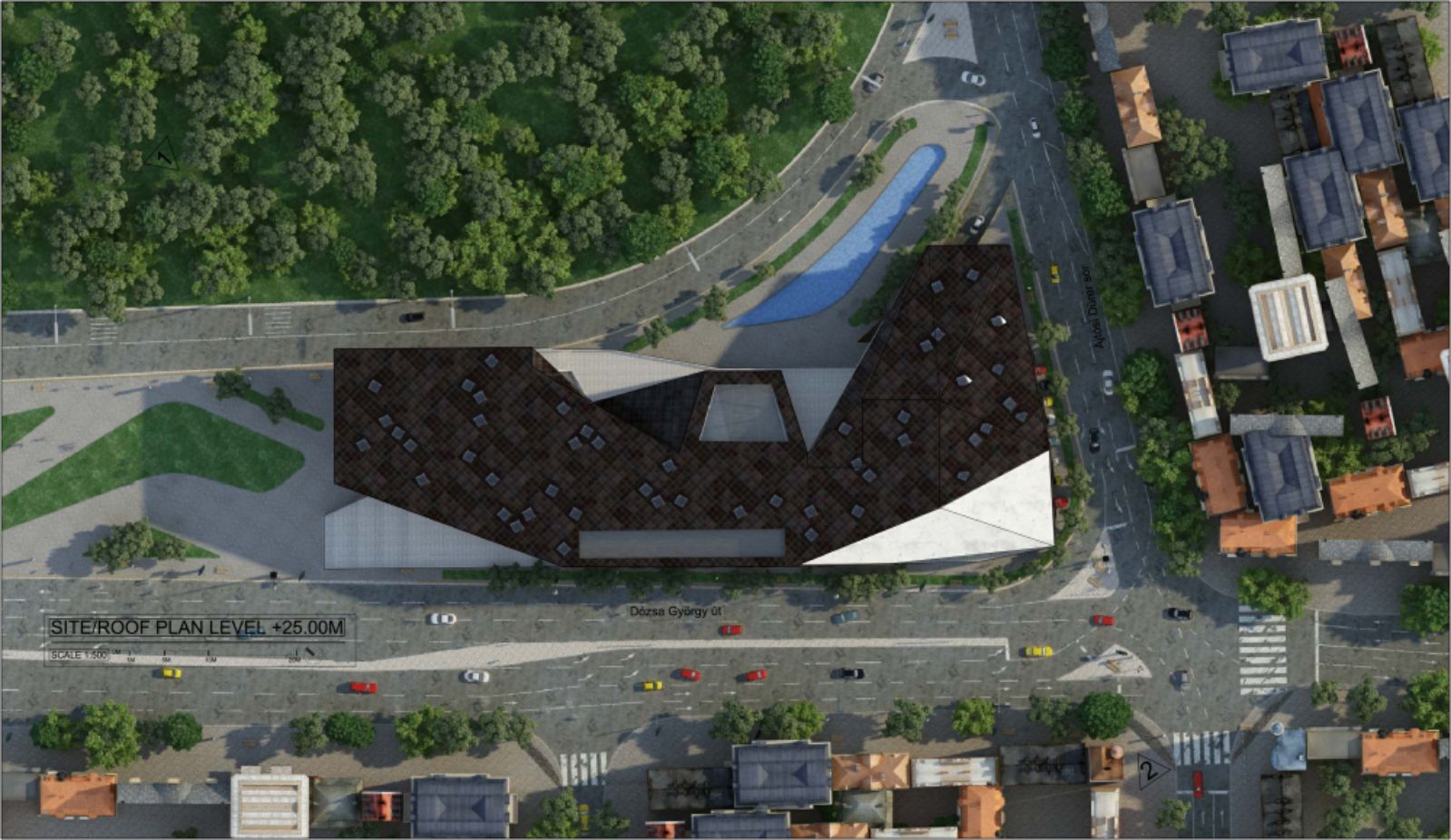
The Museum of Ethnography is conceived as a dynamic and interactive series of urban spaces which enable visitors and staff to interact for the purpose of further understanding urban human behaviours. Similar to Bartok’s musical study of human cultures (Ethnomusicology), The Museum of Ethnography is designed as a series of Urban Spaces (steps as amphitheatre, piazzas, interiors as urban streets, etc.) where visitors encounter and meet. It is an active “device” for interactive social relationships and the study of human behaviours.
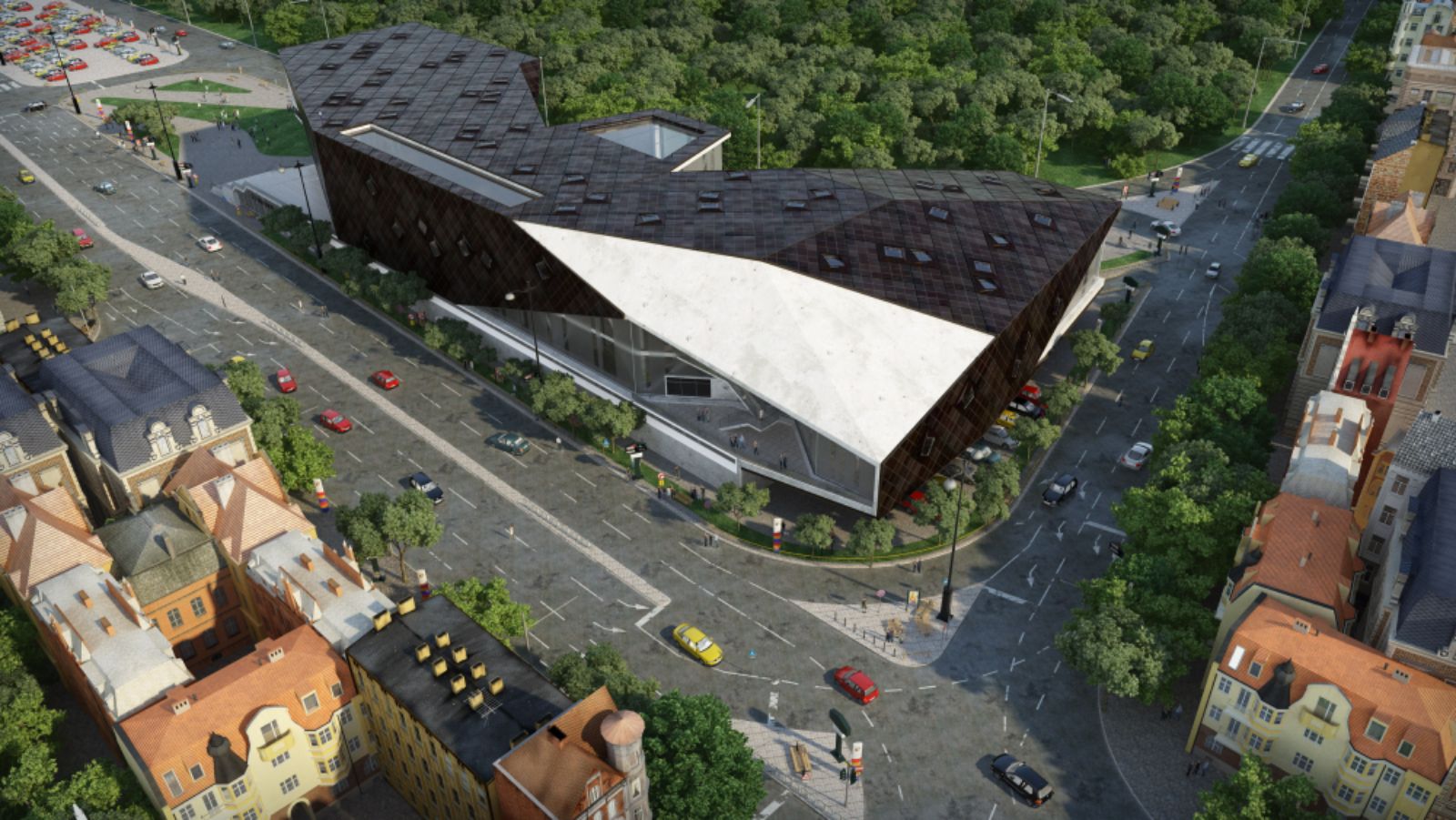
Architectural Concept
The building is an iconic urban presence, which invites visitors to explore both its spaces as well as its contents. It is both a social public space and a curatorial guided tour of Ethnographical History. Sitting on an important urban crossroad it opens its corners to connect to the surrounding through vistas and revealing its internal program and life. The building takes clues from Monuments around the city, citing their materials and volumetric complexity, yet it adapts to a modern, sustainable and public facility that can be both viewed as well as explored inside.
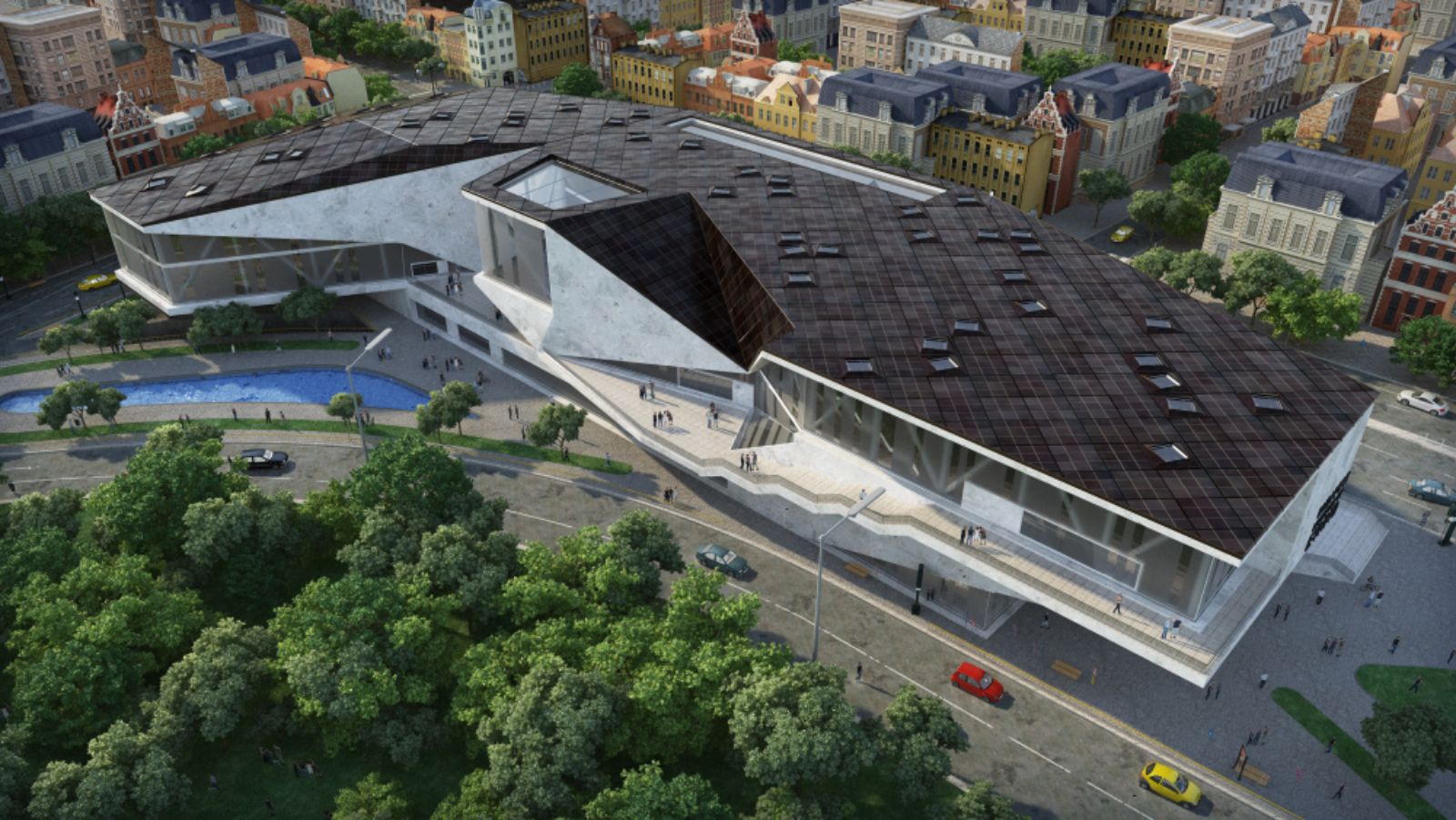
Operation and Technology
The building is both simple in its internal organization, flat floors and organized stacked program, yet complex in its volumetric articulation with both modern materials and forms. All main functions can be easily accessed from the ground floor (offices, visitors and artefact.) A grand staircase, used as an outdoor amphitheatre also guides visitors directly to the 2nd level Lobby and main entrance to the Public Museum Functions (children museum, lecture hall, library and exhibition spaces.) The continuity with the Promenade finds here its proper culmination.
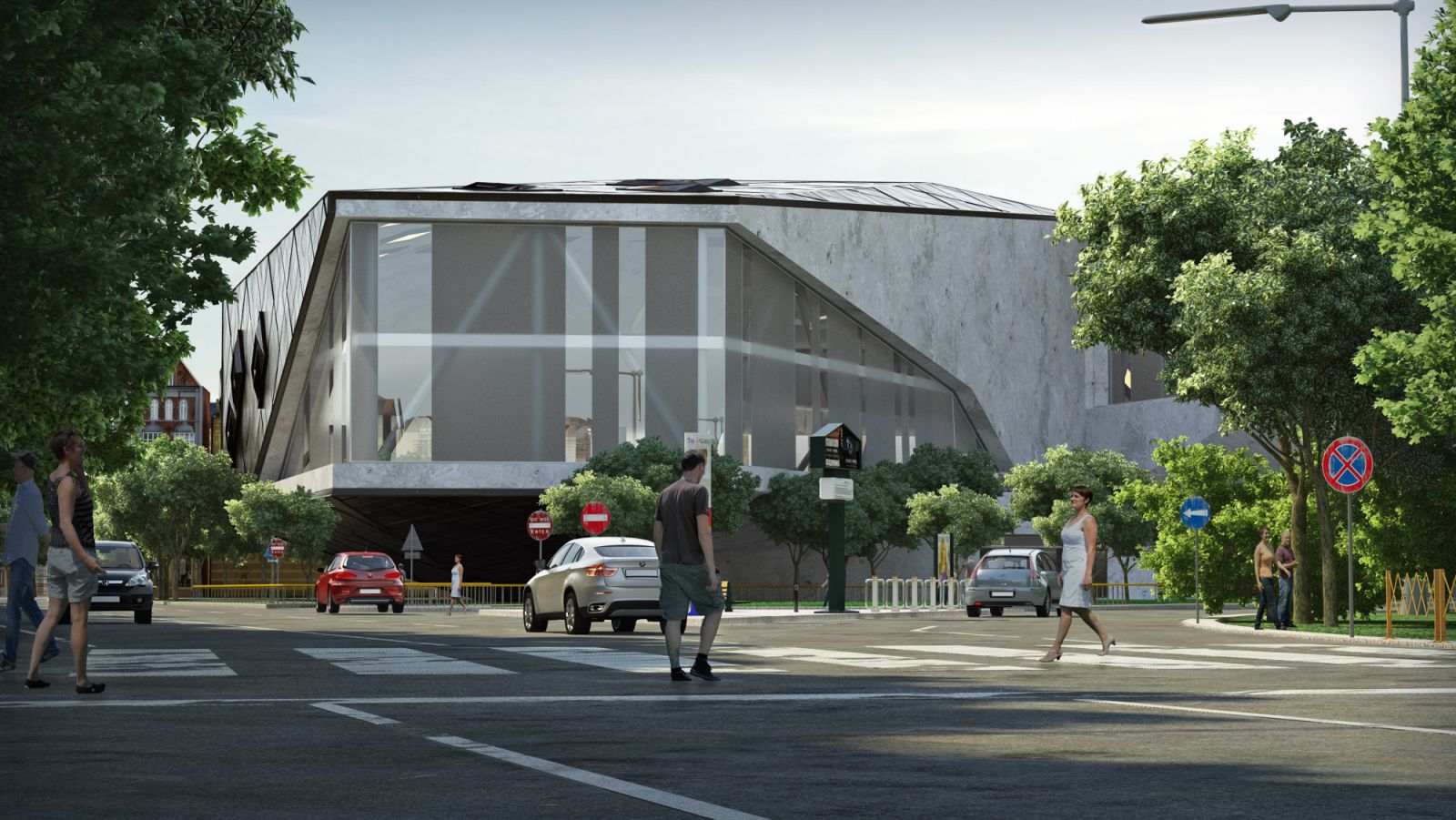
Structure
Structure is a combination of traditional stacked walls and floors and a cantilevered Truss system for the two Building North and South Wings, All weight is ultimately connected to a reinforced steel frame system, further corroborated by metal and concrete floor slabs. Nothing out of the ordinary.
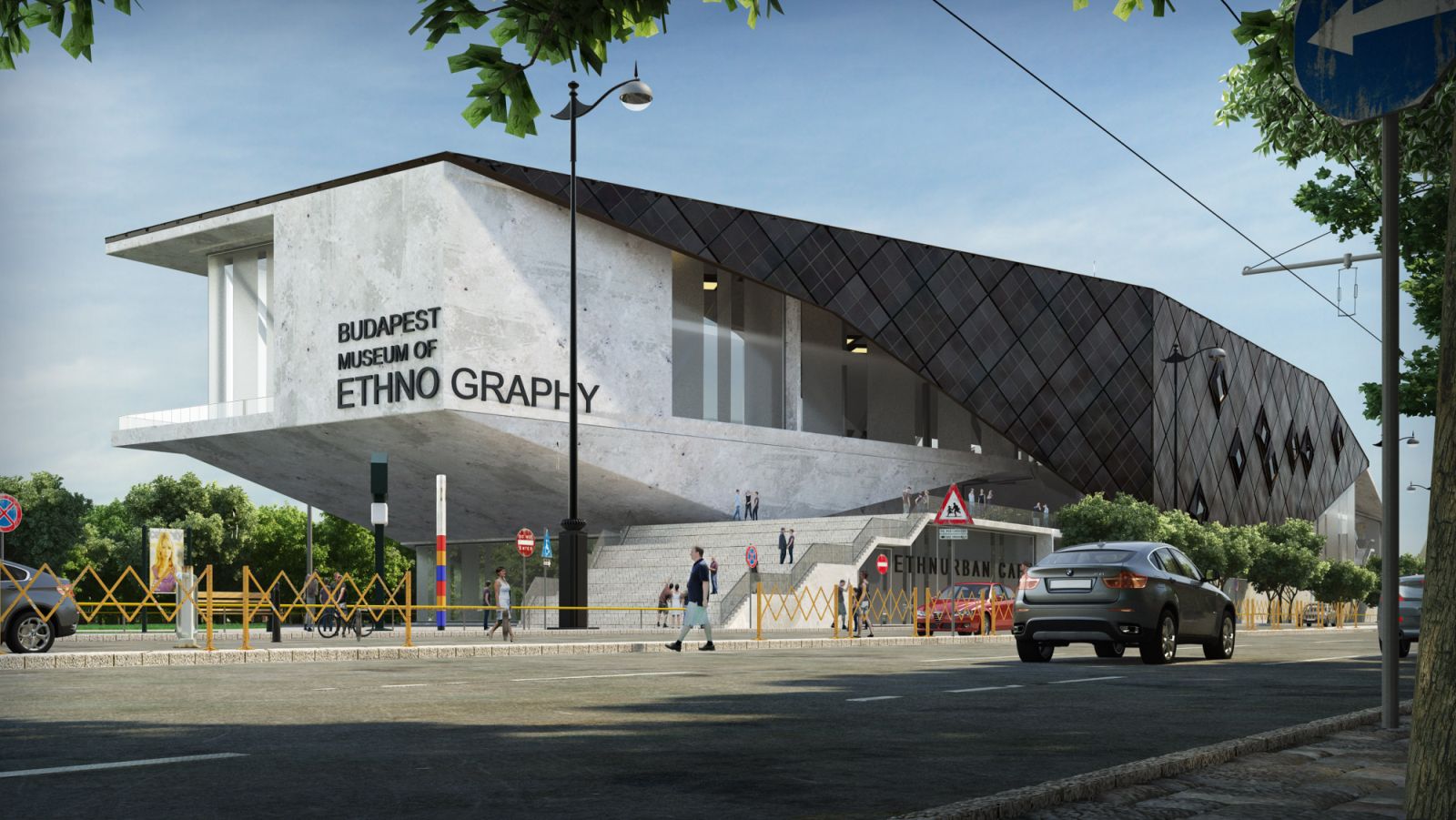
Sustainability
The architectural design of the Museum and Man and Communities will innovatively integrate a comprehensive and holistic approach to modern-day sustainable design. Sustainable design strategies and technologies will be employed which best express and highlight the aesthetic and functional attributes of the building design and achieve a BREEAM Building Certification rating level of “Excellent”, as well as net-zero energy use goals planned for 2020. Exterior Building Envelope Performance, Water Management, & Health and Comfort
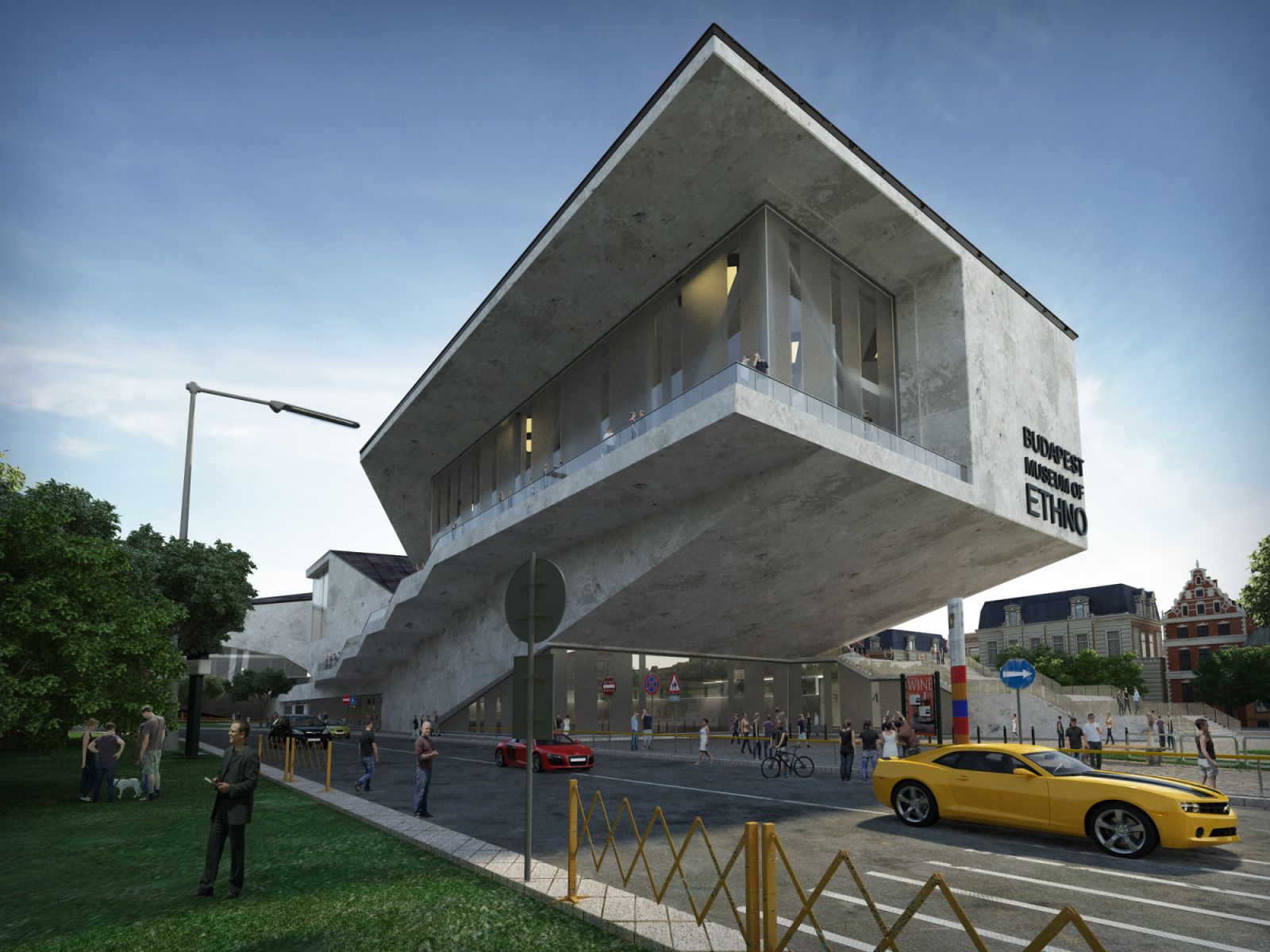
The building design also features perimeter terraces and interior court bounded by glazed walls and open to the sky and views of the grounds which will further serve to improve health and comfort through views, natural lighting and ventilation, stormwater management and leisure use by visitors and building occupants. The footprint and floor plan configuration of the building allows for the installation of workstations or locating certain functions within the preferred 7-meter distance from glazed exterior walls for external views of occupants.

Materials Use and Conservation
To further conserve materials use and conservation, interior spaces have been designed to function as flexible as possible in accommodating future changing spatial and functional needs for exhibits and events. To achieve this end, materials and building components reuse has been incorporated. Movable walls and demountable partitions that can be very quickly taken down and reused numerous times will be utilized to reconfigure interior spaces in a cost-effective fashion thus reducing the need for new material use and promoting material conservation.

Ceiling systems that offer the required attachment and lighting flexibility to accommodate reconfigured spaces will also be included as part of certain exhibit design spaces. Contributing considerably towards energy reduction will be managing interior lighting requirements by combining and automatically controlling natural lighting with artificial lighting systems. Indoor lighting character and values will be automatically controlled by a system that is able to balance natural with artificial light sources during daylight hours for occupant and visitor use requirements and those required by museum artefacts, exhibits, and other uses.

Skylight will offer natural lighting that can be filtered and/or distributed internally by means of internal filtering and reflective devices. Artificial lighting will involve the use of low-energy consumption light sources such as LED’s for task or exhibit lighting and low-level, indirect diffuse and/or non-diffuse lighting for general public areas. The use of programmed and/or occupant sensors can be integrated with the overall lighting design. Adequately shielded and directed light fixtures with sensors will be used for lighting exterior of building and grounds in order to avoid light pollution.

Ecology
The ecological values and biological activity of the City Park which includes the protection of the existing trees are being preserved to the greatest degree possible as part of the museum’s design. Green area is maximized and enhanced to its full potential by engaging and penetrating the ground level of the building’s upper cantilevered floor. The green area ground cover and vegetation will also be kept healthy and vibrant by the use of the latest energy-efficient technology for irrigation utilizing reclaimed water from the water management and collection system employed in the building design. Source by Urban Office Architecture.

- Location: Budapest, Hungary
- Architetcs: Urban Office Architecture
- Principal Architect: Carlo Enzo
- Project Team: Wamaris Rosario, Morteza Ramezani
- Year: 2016
- Images: Courtesy of Urban Office Architecture

