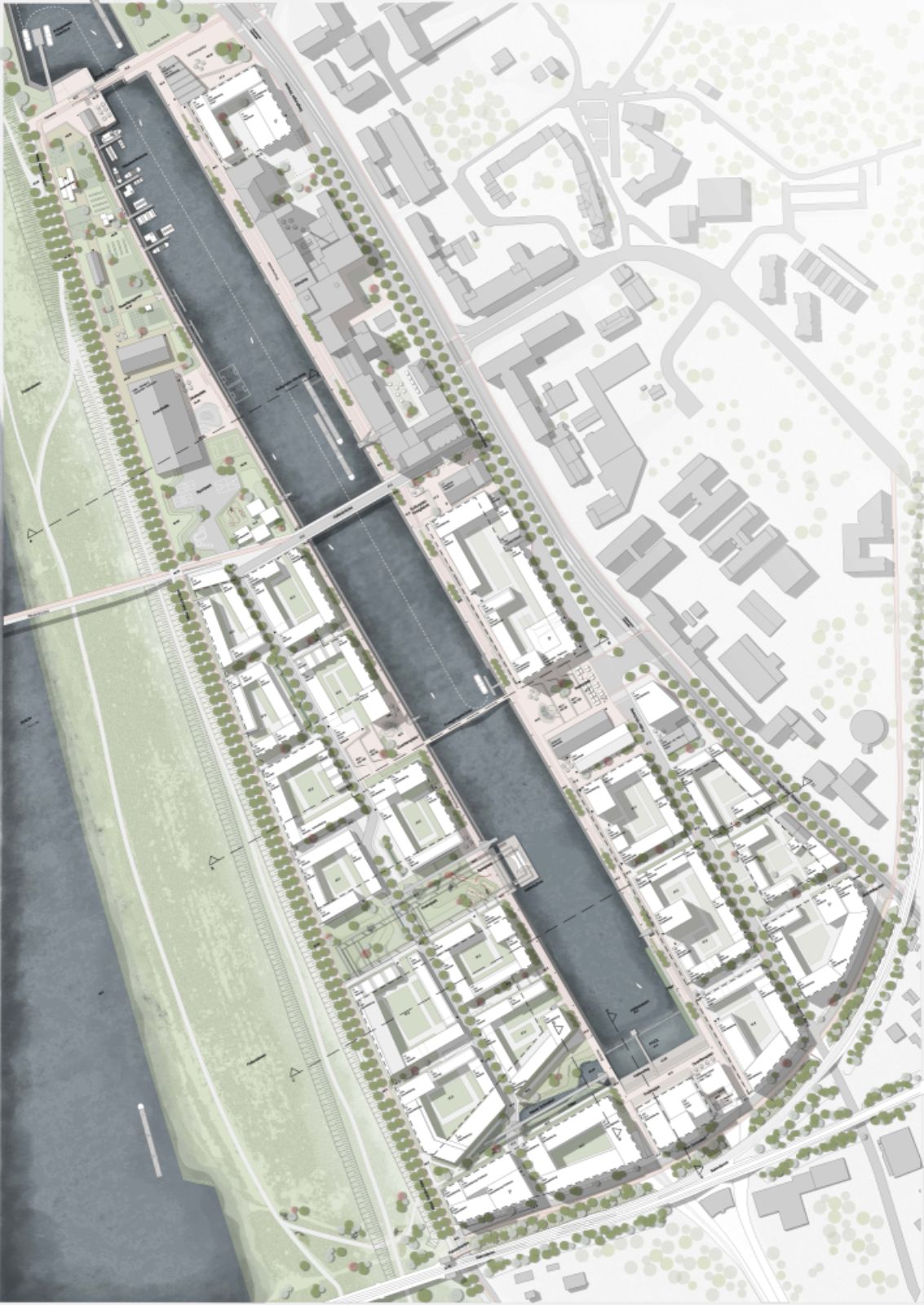The mayor of Cologne, Henriette Reker, announced Danish architects COBE as winner of the competition. The project transforms the old industrial harbour into a lively and sustainable neighbourhood with a huge waterfall and a big public pool as the new landmark. The pool collects rainwater and waste heat from the district and becomes a new attraction in the city. Out of all the insights gained in the public process, COBE has developed highly specific answers for the harbour development.

The 35-hectare area is an old industrial harbour south of the center of Cologne. For more than ten years, the city has been discussing how the area should be developed. The winning project takes its starting point in a reinterpretation of the historic industrial harbour and creates a dense urban building structure, active and climate proofed public spaces and innovative traffic solutions. What the approximately 200 people at the public presentation of the project noticed, however, was the establishment of a new public pool and associated waterfall. COBE wins competition to transform Cologne’s industrial harbour with a huge pool and waterfall

The new neighbourhood is intended as a vibrant urban area with room for varied activities that is adapted to the different situations of high tide and low tide. Playgrounds in the neighbourhood are therefore always accessible regardless of the water level, while the promenade can be flooded. In flooded periods, you will be able to sail your kayak directly to your front door! Thereby, all public spaces are conceived very differently during the year. In addition, the neighbourhood will be a natural part of the new Cologne that can easily be reached by foot and bicycle and is well connected via public transportation.

A new bicycle bridge over the Rhine River connects the new area directly to Cologne’s city centre. ”It has been a long and exciting process with the public and the city’s leaders in Cologne. After the first round of the competition we were criticized for having ”to much music” in the project. Therefore, we have focused on delivering a tight and flexible plan for the district in the second half of the competition, focussing on integrating the industrial cultural heritage,” says project director at COBE, Mads Birgens, who has been heading the competition project. Source by COBE.

- Location: Cologne, Germany
- Architects: COBE
- Engineer: Transsolar
- Water strategy: Atelier Dreiseitl
- Client: The City of Cologne and Moderne Stadt
- Area: 500.000 m2 floor space
- Status: 1st prize in competition
- Year: 2016
- Renderings: Beauty and the Bit
- Images: Courtesy of COBE

