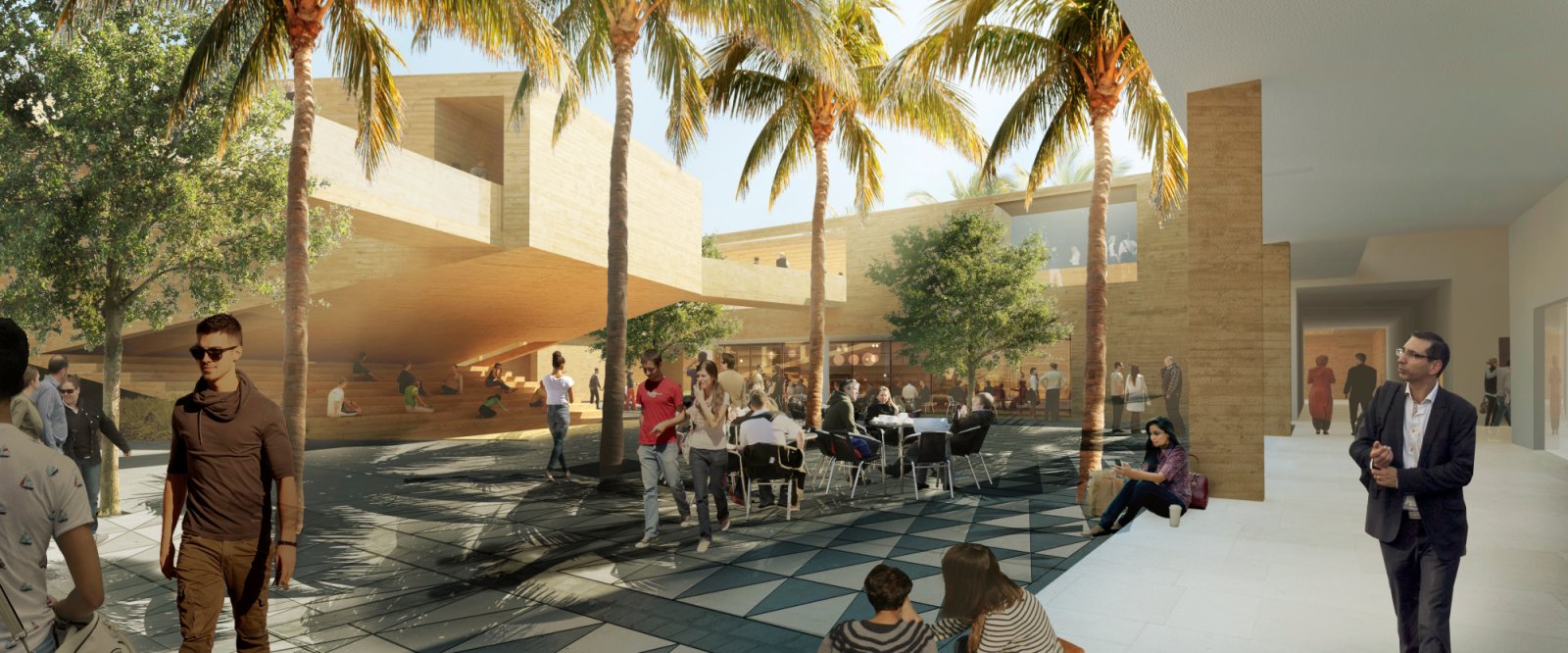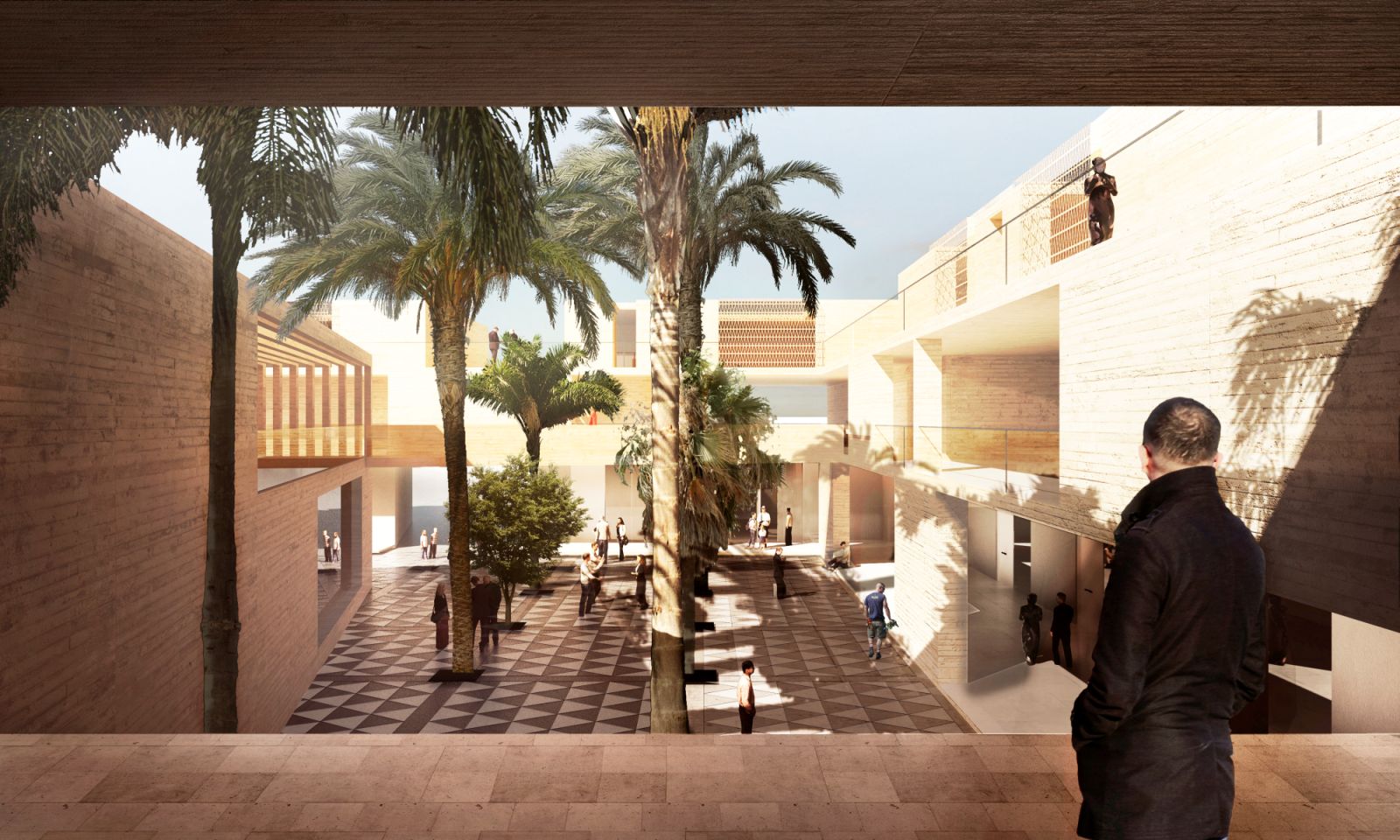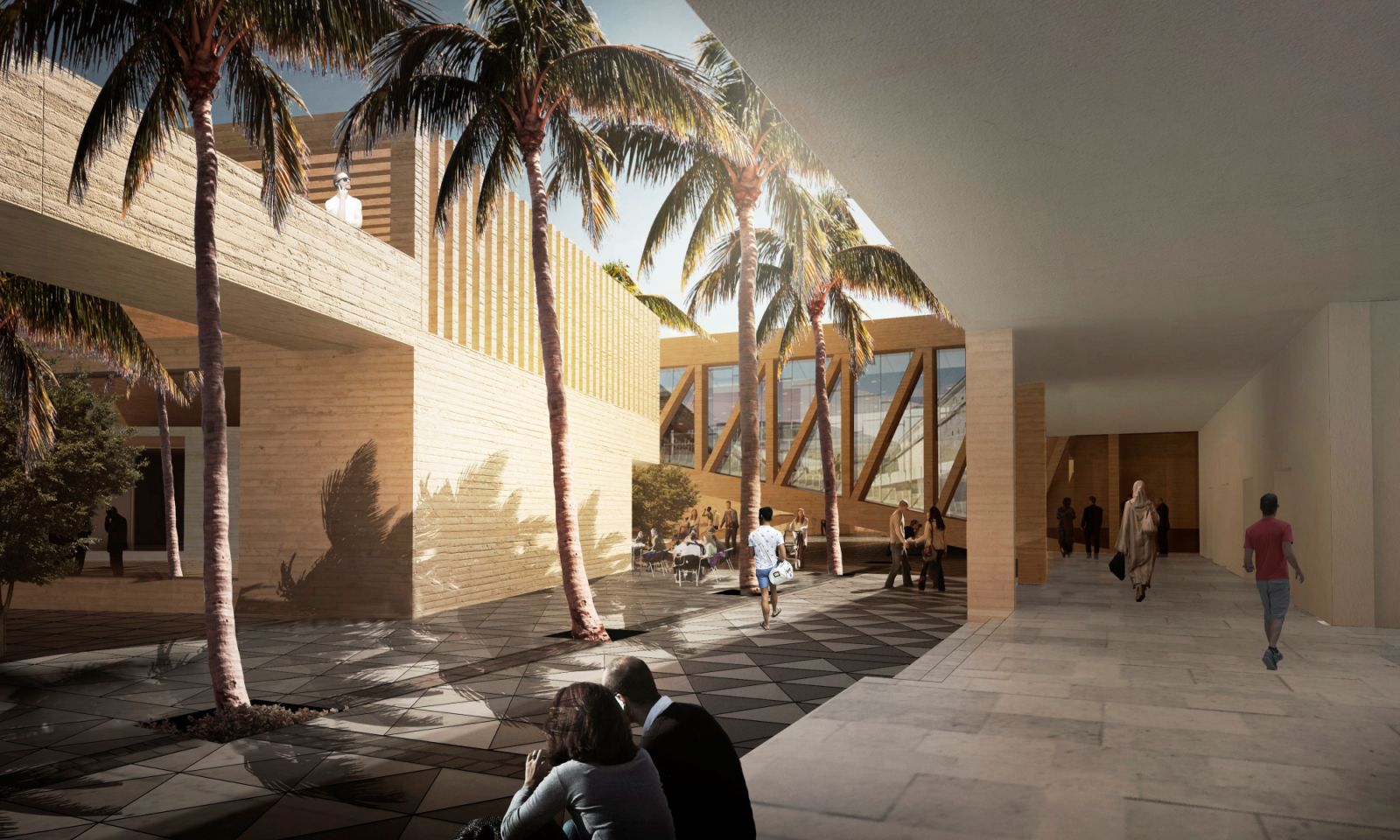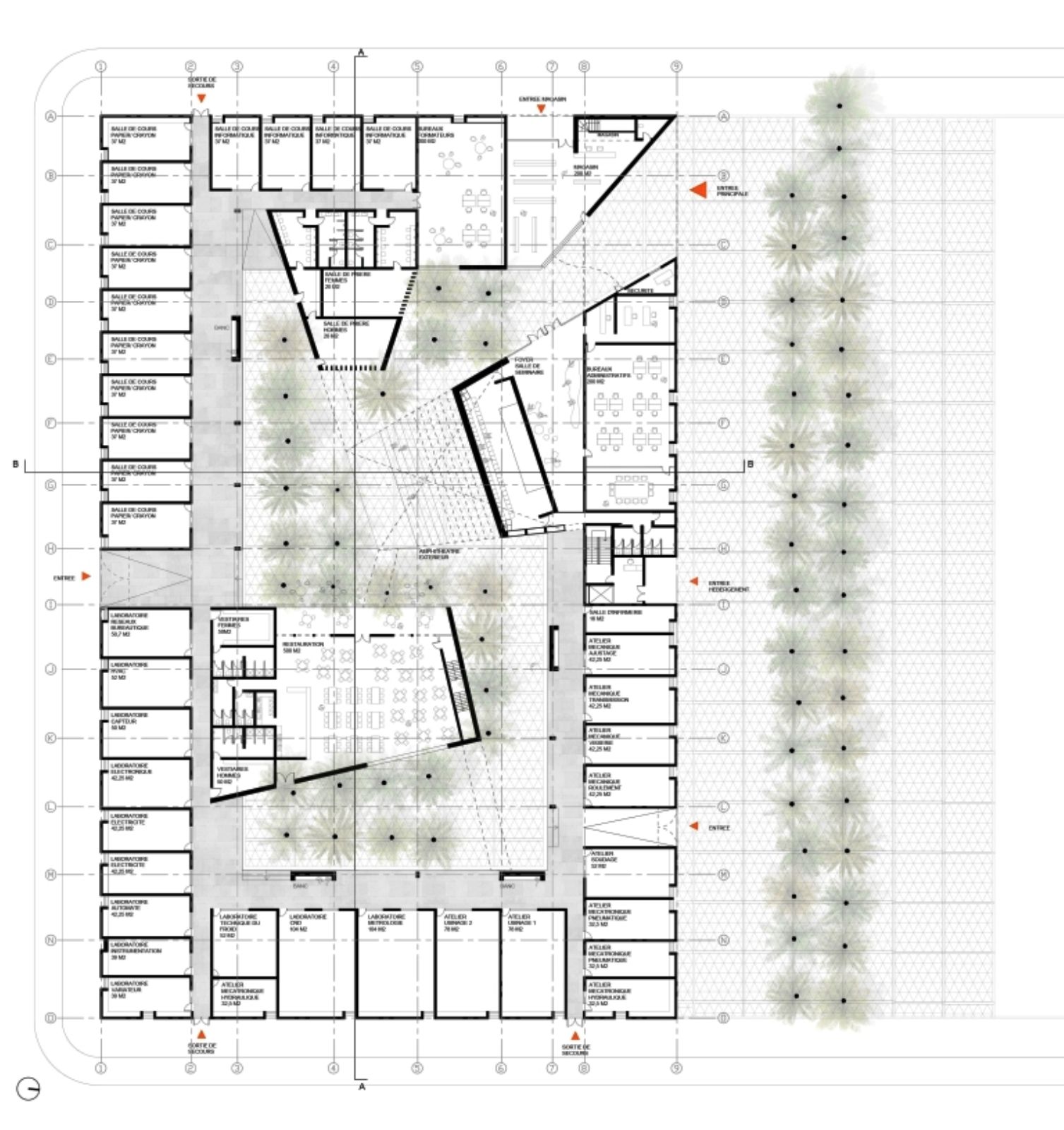
The project located in the south-west of Morocco in a harsh and isolated area, aspires to create a robust world class education facility that will give generously to its community. Although the given site is quite large, the building occupies half of it in order to create a compact and introverted building, with a humble and simple exterior leading into a rich dynamic internal courtyard – drawing reference to the traditional “Medersa”( first universities) for its social, cultural and climatic ingenuity.

Much like the traditional architecture of North Africa, the building is introverted surrounding an internal courtyard, protecting it from the harsh sun and sandstorms. The ground floor houses all of the teaching facilities (workshops spaces, classrooms, Laboratories, administration, etc) with the first and second floor designated to accommodation/ living quarters all organised on conceptually a perimeter ring around the large courtyard. The social and communal spaces such as an amphitheatre, a restaurant and shop protrude out inside the courtyard in the form of large volumes forging a series of smaller and more intimate interlinked courtyards, creating essential shadows and a winding circulation – reminiscence to the narrow winding streets of the Medina.

The main entrance is located at the South-Est corner through an inviting double height funnel from the esplanade to the main complex. A gallery runs along the inside of the ground floor acting as a covered corridor for all of the classrooms to open on to – providing natural light and ventilation whilst maintaining the necessary shade. In this project, ageing and weathering serve as a critical design tool for thinking about how architecture might intercept the changing state of weathering on site. The architectural expression of the building makes reference to the traditional local Berber architecture and more specifically to the “Kasbah” (ancient fortress) with its austere and solid monochrome exterior.

Those traditional structures have a sandy ochre yellow colour palette; the new training centre in turn is made from board marked concrete pigmented with local sand – a subtle and modern reinterpretation. The exterior finish is raw and horizontally patterned so that over time as the sand and dust from storms accumulates, they will highlight the patterns and embellish the building. In all the rooms, are equipped at high level with a natural ventilation strip express with a series of concrete finished triangular perforated grids that run along the exterior between each level, filtering cool air into the building while expressing the horizontality of the building and the landscape beyond. Source by Urban Agency.

- Location: South-West, Morocco
- Architects: Urban Agency
- Executive Architect: Oualalou+Choi
- Structure/ M&E: Omteq ( Omnium Technologie)
- Environmental: Alto Ingenieurie
- Landscape: Oualalou+Choi
- Status: Under-Construction
- Area: 10, 000 m2
- Year: 2015-2017
- Images: Courtesy of Urban Agency







