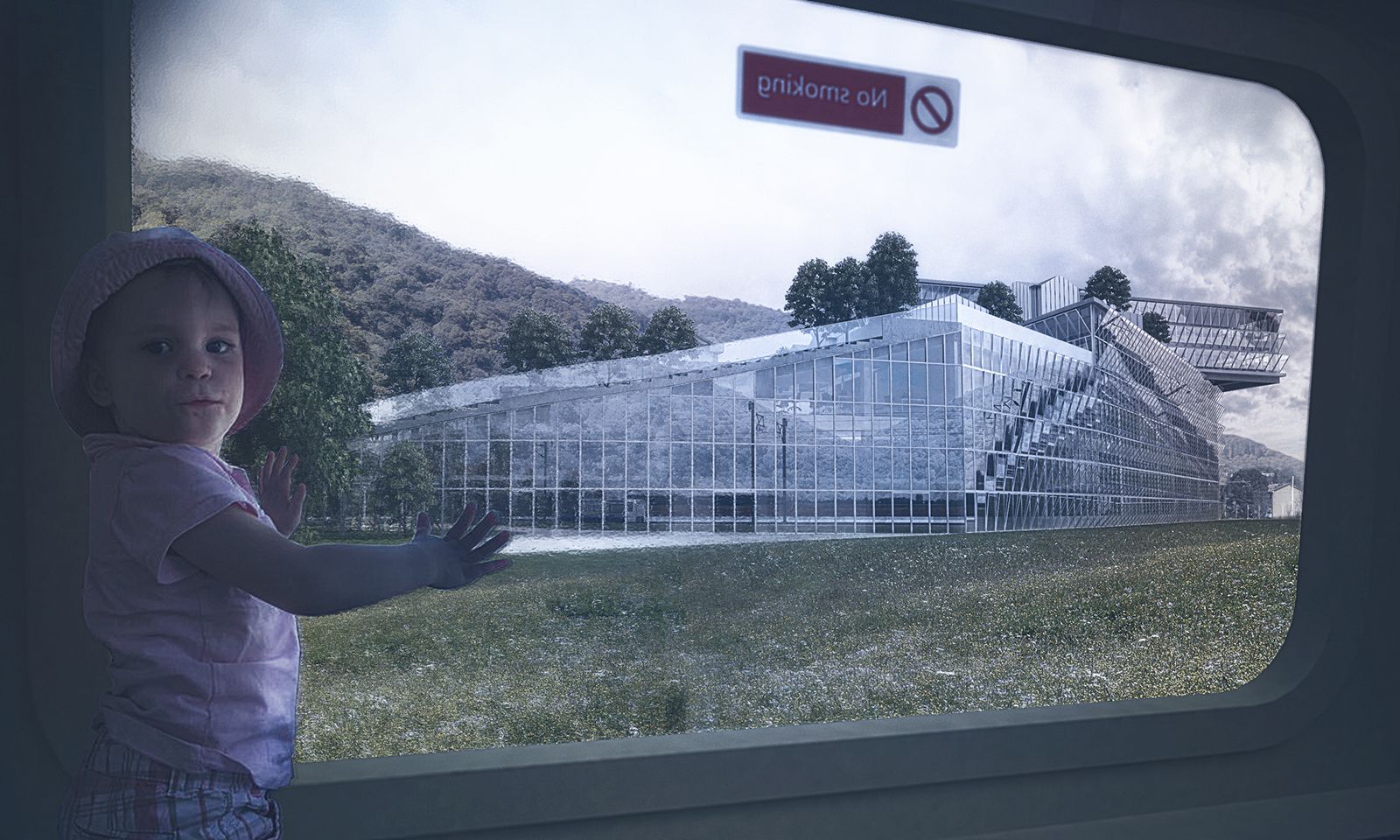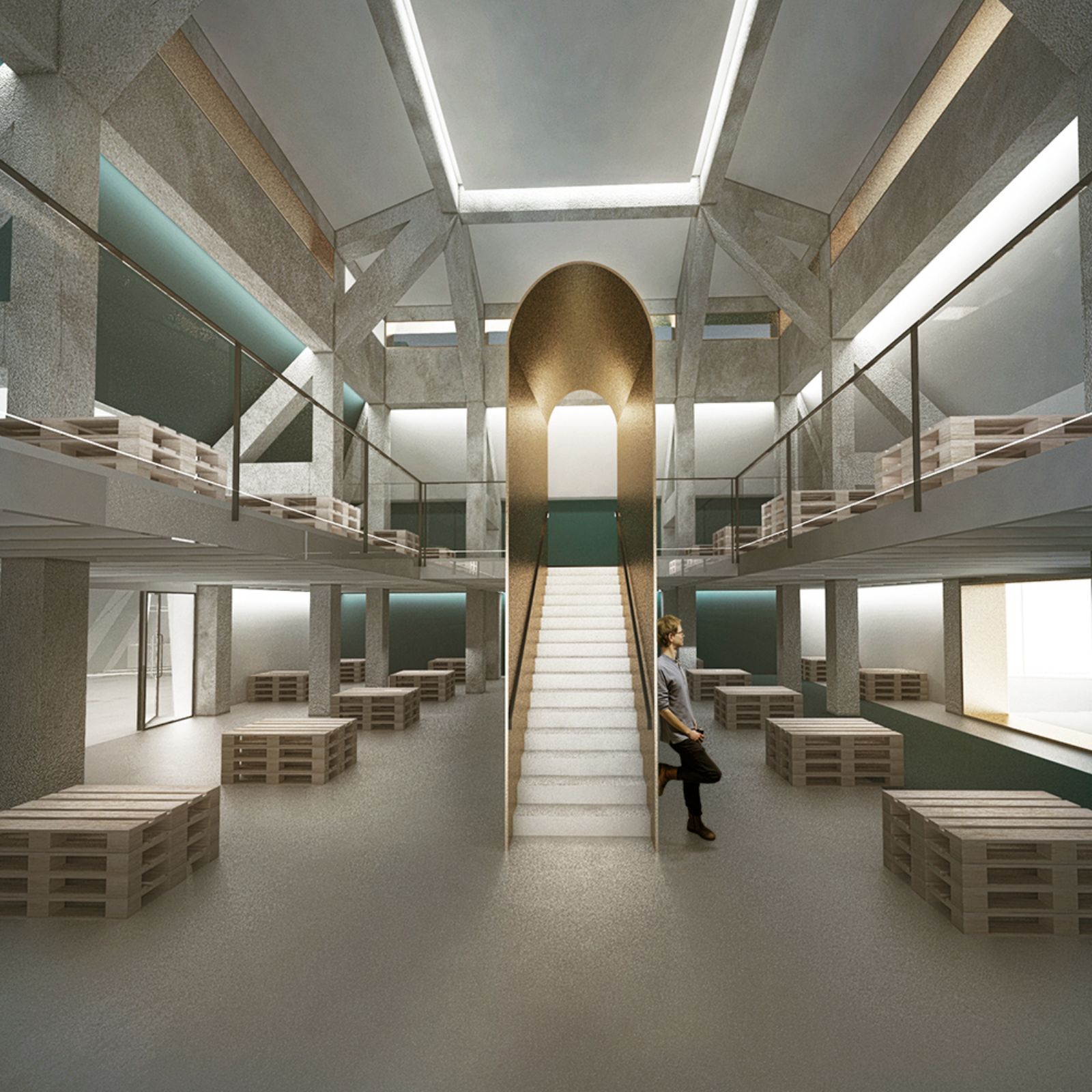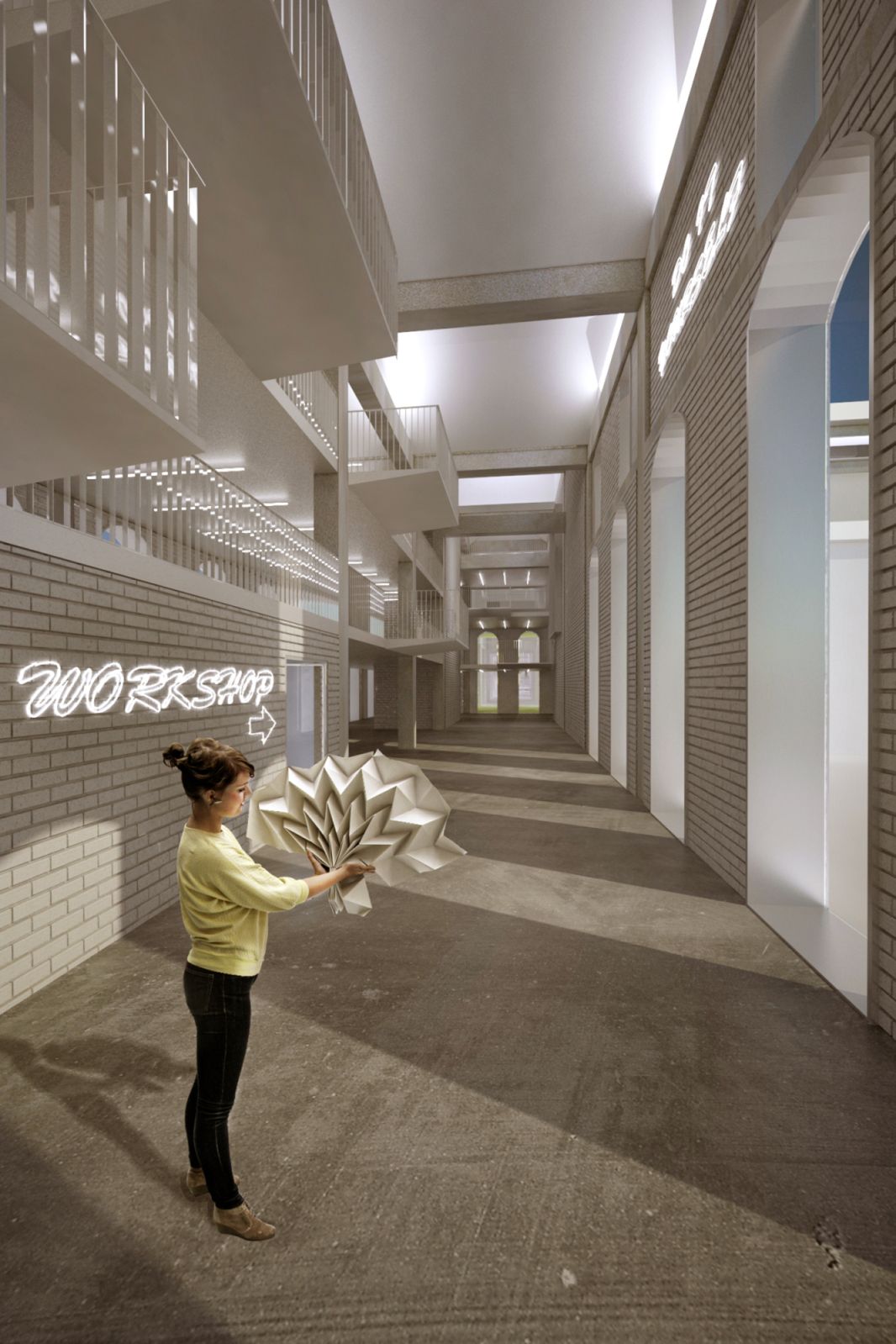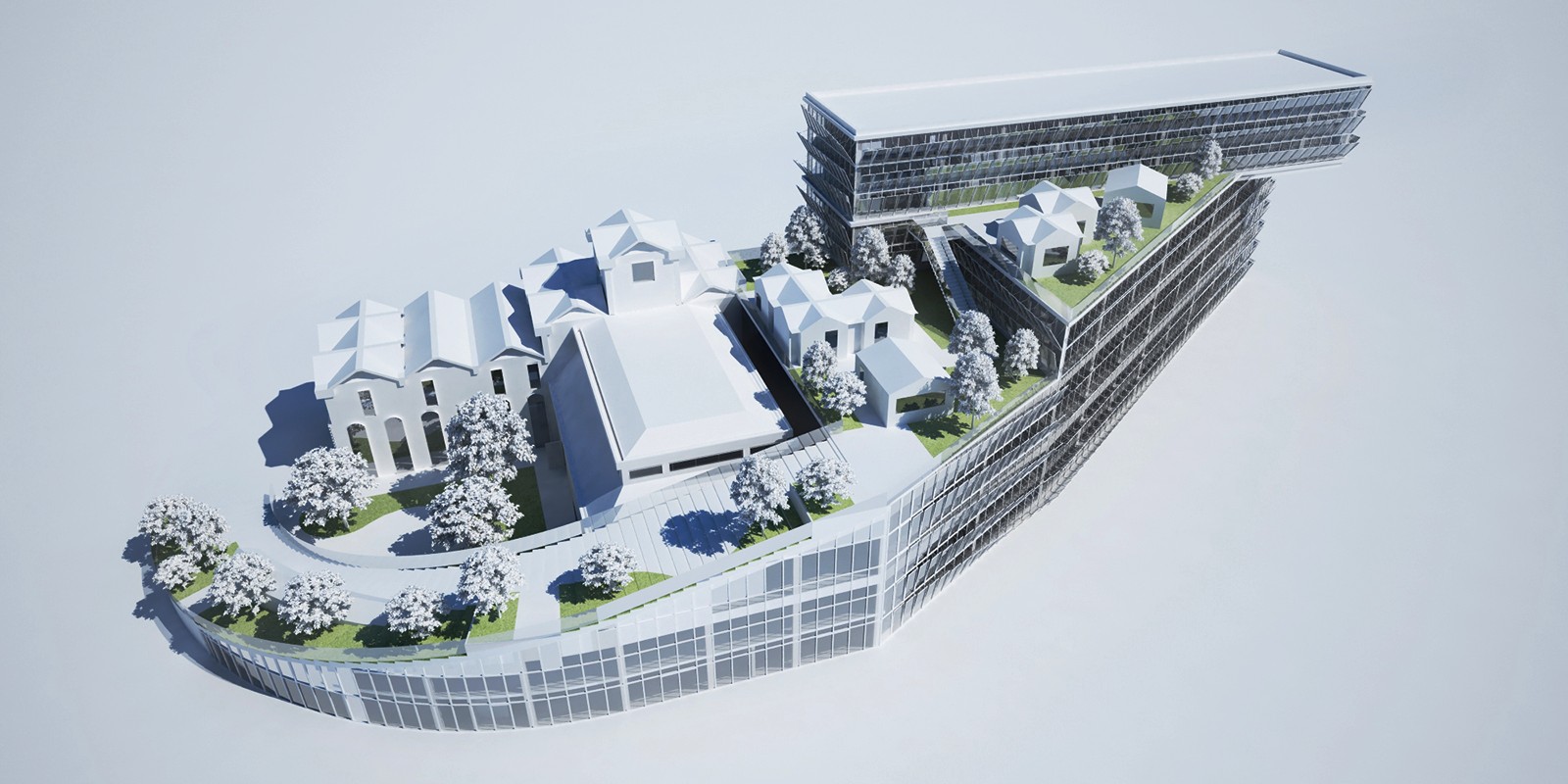
This is the submission send for the Green Academy competition in the context of the collaboration of AIRTHIUM and SO/AP. Commonly considered as essential to the sustainable development process, recycling is unfortunately still associated in our minds to the wastes presents in our kitchen.

This is an unflattering view for this noble and responsible behavior. That’s why this image must be improved by the creation of a building dedicated to the recycling as a pillar of ecology. With an experimental and modern vision turned towards the future. The structure of the “DUOMO” groups a number of heterogeneous, consistent and dignified spaces.

Our first intents were to preserve the entire structure and to develop its potential. The demolitions were reduced to the façade filling and some punctual points of the floor. All the waste generated by the demolition will be recycled and use for the landscaped restructuring.

The properties and qualities of each space have been taken into account for the implementation of each programmatic element. Basically, the larger volumes at the west of the building fit perfectly with programs dedicated to the public reception. The large floors on the east part of the building are fully functional for program such as research and education.

This difference is emphasized by the treatment of the façade and the construction of two new volumes. Finally with a minor operation on the existing the entire building appears totally transformed. From a monolithic and a mono-functional building, it evolved into a two sided building with multiple, well-coordinated spaces.

The north side became a “city-building”, encompassing different programs; the programs communicate and interact efficiently and naturally whit each other because their disposition and interconnection was architecturally designed to his intent. In the south it’s a “landscape-building” which creates a dialogue with its environment, and offer a promenade into hanging gardens. Source by SO/AP Architectes.

- Location: Bologna, Italy
- Architects: SO/AP Architects
- Project Team: SO/AP & AIRTHIUM
- Competition: GREEN ACADEMY
- Area: 5085m2
- Year: 2016
- Images: Courtesy of SO/AP

